Сортировать:
Бюджет
Сортировать:Популярное за сегодня
61 - 80 из 1 120 фото
1 из 3
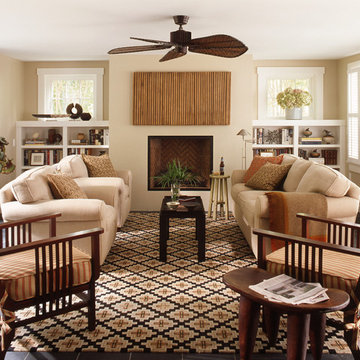
Eric Piasecki
Стильный дизайн: большая изолированная гостиная комната в морском стиле с с книжными шкафами и полками, бежевыми стенами, полом из сланца, стандартным камином, фасадом камина из камня и скрытым телевизором - последний тренд
Стильный дизайн: большая изолированная гостиная комната в морском стиле с с книжными шкафами и полками, бежевыми стенами, полом из сланца, стандартным камином, фасадом камина из камня и скрытым телевизором - последний тренд
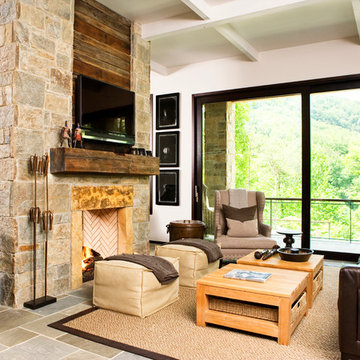
Rachael Boling
На фото: открытая гостиная комната в стиле рустика с белыми стенами, полом из сланца, двусторонним камином, фасадом камина из камня и телевизором на стене с
На фото: открытая гостиная комната в стиле рустика с белыми стенами, полом из сланца, двусторонним камином, фасадом камина из камня и телевизором на стене с

Photographer: Jay Goodrich
This 2800 sf single-family home was completed in 2009. The clients desired an intimate, yet dynamic family residence that reflected the beauty of the site and the lifestyle of the San Juan Islands. The house was built to be both a place to gather for large dinners with friends and family as well as a cozy home for the couple when they are there alone.
The project is located on a stunning, but cripplingly-restricted site overlooking Griffin Bay on San Juan Island. The most practical area to build was exactly where three beautiful old growth trees had already chosen to live. A prior architect, in a prior design, had proposed chopping them down and building right in the middle of the site. From our perspective, the trees were an important essence of the site and respectfully had to be preserved. As a result we squeezed the programmatic requirements, kept the clients on a square foot restriction and pressed tight against property setbacks.
The delineate concept is a stone wall that sweeps from the parking to the entry, through the house and out the other side, terminating in a hook that nestles the master shower. This is the symbolic and functional shield between the public road and the private living spaces of the home owners. All the primary living spaces and the master suite are on the water side, the remaining rooms are tucked into the hill on the road side of the wall.
Off-setting the solid massing of the stone walls is a pavilion which grabs the views and the light to the south, east and west. Built in a position to be hammered by the winter storms the pavilion, while light and airy in appearance and feeling, is constructed of glass, steel, stout wood timbers and doors with a stone roof and a slate floor. The glass pavilion is anchored by two concrete panel chimneys; the windows are steel framed and the exterior skin is of powder coated steel sheathing.
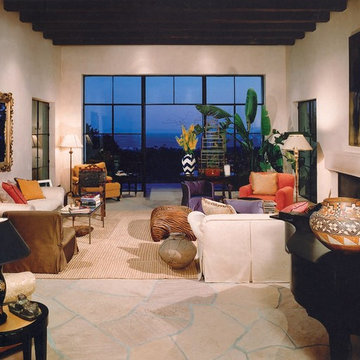
На фото: большая парадная, открытая гостиная комната в стиле фьюжн с бежевыми стенами, полом из сланца, стандартным камином и фасадом камина из камня без телевизора
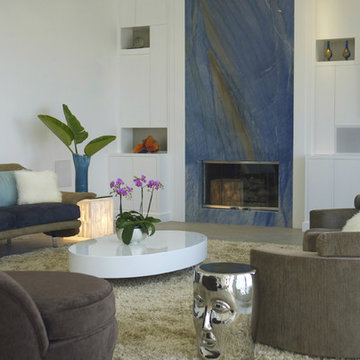
The fireplace wall was completely redesigned to create a striking modern focal point in this contemporary living room. Custom cabinetry with clean lines and art niches fill the space, and hide the AV equipment, allowing the Azul Macauba slab fireplace to steal the show!

Miriam Sheridan Photography
На фото: гостиная комната среднего размера в стиле кантри с серыми стенами, полом из сланца, печью-буржуйкой, фасадом камина из кирпича и серым полом с
На фото: гостиная комната среднего размера в стиле кантри с серыми стенами, полом из сланца, печью-буржуйкой, фасадом камина из кирпича и серым полом с
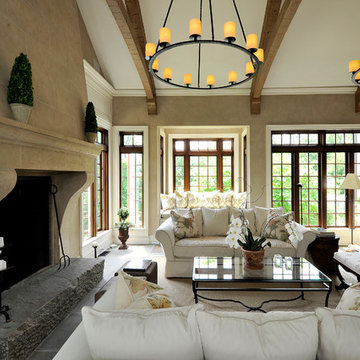
Architecture as a Backdrop for Living™
©2015 Carol Kurth Architecture, PC
www.carolkurtharchitects.com
(914) 234-2595 | Bedford, NY
Westchester Architect and Interior Designer
Photography by Peter Krupenye
Construction by Legacy Construction Northeast

Peter Rymwid Photography
Идея дизайна: открытая гостиная комната среднего размера в стиле модернизм с белыми стенами, стандартным камином, телевизором на стене, полом из сланца, фасадом камина из камня и ковром на полу
Идея дизайна: открытая гостиная комната среднего размера в стиле модернизм с белыми стенами, стандартным камином, телевизором на стене, полом из сланца, фасадом камина из камня и ковром на полу

This residence was designed to be a rural weekend getaway for a city couple and their children. The idea of ‘The Barn’ was embraced, as the building was intended to be an escape for the family to go and enjoy their horses. The ground floor plan has the ability to completely open up and engage with the sprawling lawn and grounds of the property. This also enables cross ventilation, and the ability of the family’s young children and their friends to run in and out of the building as they please. Cathedral-like ceilings and windows open up to frame views to the paddocks and bushland below.
As a weekend getaway and when other families come to stay, the bunkroom upstairs is generous enough for multiple children. The rooms upstairs also have skylights to watch the clouds go past during the day, and the stars by night. Australian hardwood has been used extensively both internally and externally, to reference the rural setting.

Идея дизайна: парадная, открытая гостиная комната среднего размера в стиле неоклассика (современная классика) с белыми стенами, полом из сланца, стандартным камином, разноцветным полом и фасадом камина из бетона без телевизора
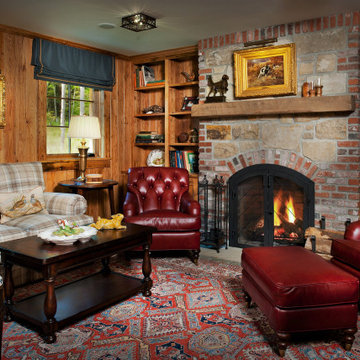
Wormy Chestnut paneled Den features Custom designed bookcase and gun cabinet flanking brick and stone wood burning fireplace. Comfortable red leather chairs as well as plaid loveseat sit on top of a Kazak rug.
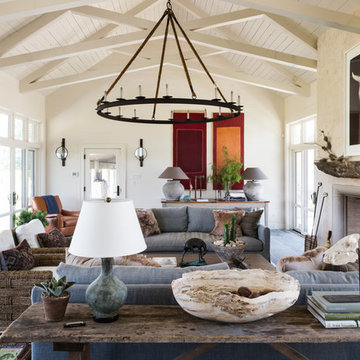
На фото: большая парадная, изолированная гостиная комната:: освещение в стиле кантри с белыми стенами, полом из сланца, стандартным камином, фасадом камина из штукатурки и серым полом без телевизора

На фото: гостиная комната в стиле кантри с желтыми стенами, полом из сланца, стандартным камином, фасадом камина из камня и мультимедийным центром с

Mitchell Kearney Photography
Стильный дизайн: большая парадная, открытая гостиная комната в стиле модернизм с бежевыми стенами, полом из сланца, стандартным камином, фасадом камина из камня, мультимедийным центром и серым полом - последний тренд
Стильный дизайн: большая парадная, открытая гостиная комната в стиле модернизм с бежевыми стенами, полом из сланца, стандартным камином, фасадом камина из камня, мультимедийным центром и серым полом - последний тренд
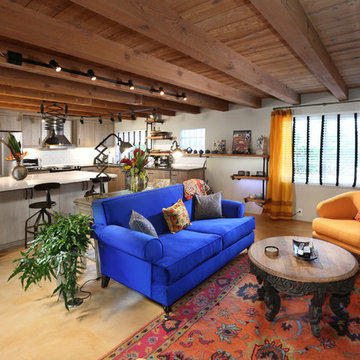
Unique living room area with stained glass panel, fireplace and seating area open to neighboring kitchen space.
Photo Credit: Tom Queally
Стильный дизайн: открытая гостиная комната среднего размера в стиле фьюжн с белыми стенами, полом из сланца, стандартным камином, фасадом камина из кирпича и телевизором на стене - последний тренд
Стильный дизайн: открытая гостиная комната среднего размера в стиле фьюжн с белыми стенами, полом из сланца, стандартным камином, фасадом камина из кирпича и телевизором на стене - последний тренд

The sunny new family room/breakfast room addition enjoys wrap-around views of the garden. Large skylights bring in lots of daylight.
Photo: Jeffrey Totaro

A sense of craft, texture and color mark this living room. Charred cedar surrounds the blackened steel fireplace. Together they anchor the living room which otherwise is open to the views beyond.
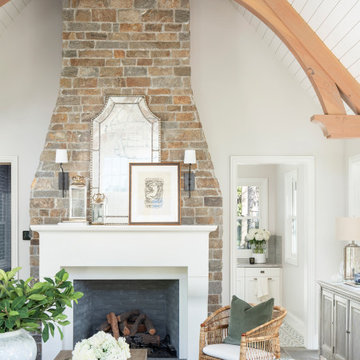
Стильный дизайн: большая открытая гостиная комната в стиле неоклассика (современная классика) с белыми стенами, полом из сланца, стандартным камином, фасадом камина из камня, телевизором на стене и серым полом - последний тренд

Soft Neutrals keep the room consistent with the overhead beams and the tone of the room.
На фото: большая открытая гостиная комната в средиземноморском стиле с коричневыми стенами, полом из сланца, стандартным камином, фасадом камина из бетона, телевизором на стене и коричневым полом
На фото: большая открытая гостиная комната в средиземноморском стиле с коричневыми стенами, полом из сланца, стандартным камином, фасадом камина из бетона, телевизором на стене и коричневым полом

The wide sliding barn door allows the living room and den to be part of the same space or separated for privacy when the den is used for overflow sleeping or television room. Varying materials, window shade pockets and other treatments add interest and depth to the low ceilings.
4

