Гостиная с полом из сланца и кирпичным полом – фото дизайна интерьера
Сортировать:
Бюджет
Сортировать:Популярное за сегодня
81 - 100 из 2 871 фото
1 из 3

This mid-century mountain modern home was originally designed in the early 1950s. The house has ample windows that provide dramatic views of the adjacent lake and surrounding woods. The current owners wanted to only enhance the home subtly, not alter its original character. The majority of exterior and interior materials were preserved, while the plan was updated with an enhanced kitchen and master suite. Added daylight to the kitchen was provided by the installation of a new operable skylight. New large format porcelain tile and walnut cabinets in the master suite provided a counterpoint to the primarily painted interior with brick floors.
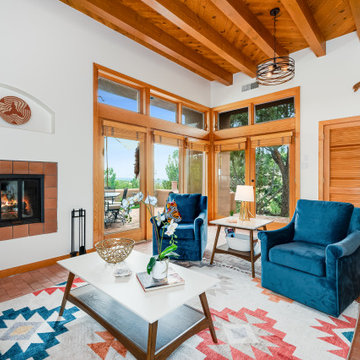
На фото: маленькая открытая гостиная комната в стиле фьюжн с белыми стенами, кирпичным полом, стандартным камином, фасадом камина из плитки, отдельно стоящим телевизором, оранжевым полом и балками на потолке для на участке и в саду с
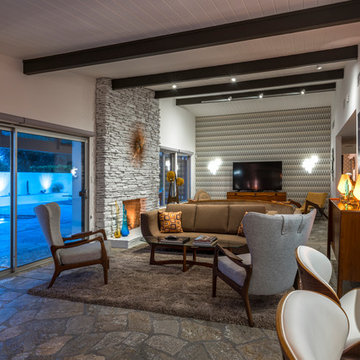
Open Concept Living Room detailing vintage and contemporary pieces inspired by Mid Century Modern design
На фото: большая парадная, открытая гостиная комната в стиле ретро с белыми стенами, полом из сланца, стандартным камином, фасадом камина из камня, отдельно стоящим телевизором и разноцветным полом с
На фото: большая парадная, открытая гостиная комната в стиле ретро с белыми стенами, полом из сланца, стандартным камином, фасадом камина из камня, отдельно стоящим телевизором и разноцветным полом с
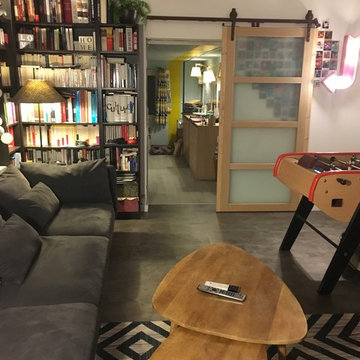
Пример оригинального дизайна: гостиная комната в стиле модернизм с полом из сланца и серым полом
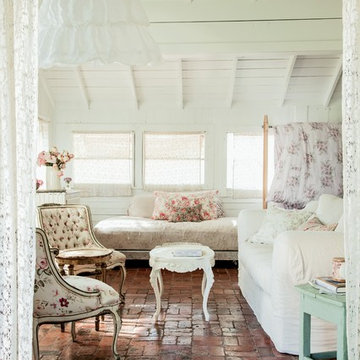
The Blue Bonnet Barn. Ladbrook Sofa in Grain Linen, Russian Folk bed in Blossom with assorted floral decorative pillows and vintage furniture.
Photo Credit: Amy Neunsinger
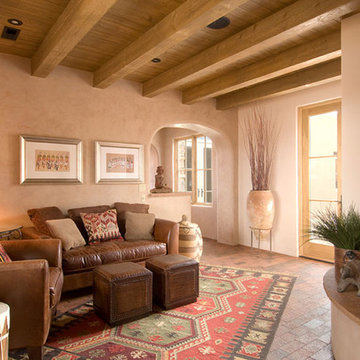
Пример оригинального дизайна: открытая, парадная гостиная комната среднего размера в стиле фьюжн с кирпичным полом, фасадом камина из бетона, бежевыми стенами, угловым камином и коричневым полом без телевизора
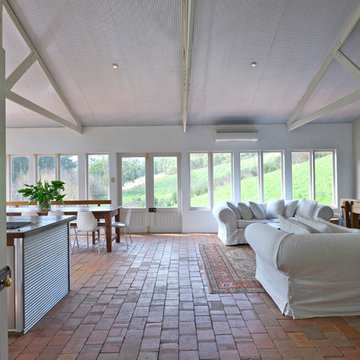
Photo: Jeni Lee © 2013 Houzz
Свежая идея для дизайна: открытая гостиная комната в стиле кантри с белыми стенами и кирпичным полом - отличное фото интерьера
Свежая идея для дизайна: открытая гостиная комната в стиле кантри с белыми стенами и кирпичным полом - отличное фото интерьера
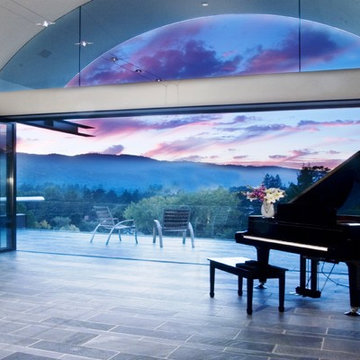
Свежая идея для дизайна: большая парадная, открытая гостиная комната в современном стиле с бежевыми стенами и полом из сланца без камина, телевизора - отличное фото интерьера
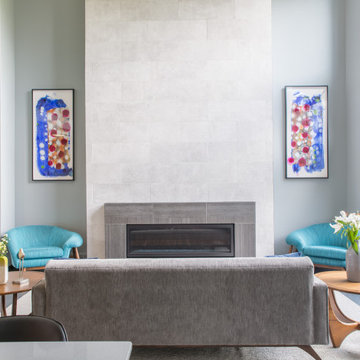
In this Cedar Rapids residence, sophistication meets bold design, seamlessly integrating dynamic accents and a vibrant palette. Every detail is meticulously planned, resulting in a captivating space that serves as a modern haven for the entire family.
Harmonizing a serene palette, this living space features a plush gray sofa accented by striking blue chairs. A fireplace anchors the room, complemented by curated artwork, creating a sophisticated ambience.
---
Project by Wiles Design Group. Their Cedar Rapids-based design studio serves the entire Midwest, including Iowa City, Dubuque, Davenport, and Waterloo, as well as North Missouri and St. Louis.
For more about Wiles Design Group, see here: https://wilesdesigngroup.com/
To learn more about this project, see here: https://wilesdesigngroup.com/cedar-rapids-dramatic-family-home-design

Mitchell Kearney Photography
На фото: большая парадная, открытая гостиная комната в стиле модернизм с бежевыми стенами, полом из сланца, стандартным камином, фасадом камина из камня, мультимедийным центром и серым полом с
На фото: большая парадная, открытая гостиная комната в стиле модернизм с бежевыми стенами, полом из сланца, стандартным камином, фасадом камина из камня, мультимедийным центром и серым полом с
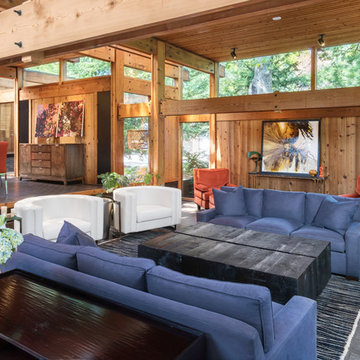
Natural untreated cedar living room with glazed brick floor, contemporary furniture, modern artwork and incredible natural light.
Идея дизайна: большая открытая гостиная комната в стиле модернизм с кирпичным полом, черным полом, печью-буржуйкой и фасадом камина из кирпича
Идея дизайна: большая открытая гостиная комната в стиле модернизм с кирпичным полом, черным полом, печью-буржуйкой и фасадом камина из кирпича
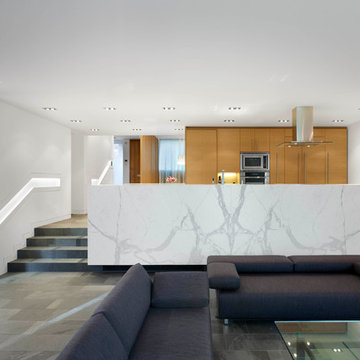
This single family home sits on a tight, sloped site. Within a modest budget, the goal was to provide direct access to grade at both the front and back of the house.
The solution is a multi-split-level home with unconventional relationships between floor levels. Between the entrance level and the lower level of the family room, the kitchen and dining room are located on an interstitial level. Within the stair space “floats” a small bathroom.
The generous stair is celebrated with a back-painted red glass wall which treats users to changing refractive ambient light throughout the house.
Black brick, grey-tinted glass and mirrors contribute to the reasonably compact massing of the home. A cantilevered upper volume shades south facing windows and the home’s limited material palette meant a more efficient construction process. Cautious landscaping retains water run-off on the sloping site and home offices reduce the client’s use of their vehicle.
The house achieves its vision within a modest footprint and with a design restraint that will ensure it becomes a long-lasting asset in the community.
Photo by Tom Arban
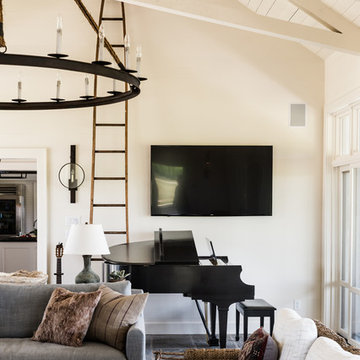
Идея дизайна: большая парадная, изолированная гостиная комната в стиле кантри с белыми стенами, полом из сланца, стандартным камином, фасадом камина из штукатурки и серым полом без телевизора

Living Room. Photo by Jeff Freeman.
Стильный дизайн: открытая гостиная комната среднего размера в стиле ретро с желтыми стенами, полом из сланца, стандартным камином, фасадом камина из бетона и разноцветным полом без телевизора - последний тренд
Стильный дизайн: открытая гостиная комната среднего размера в стиле ретро с желтыми стенами, полом из сланца, стандартным камином, фасадом камина из бетона и разноцветным полом без телевизора - последний тренд
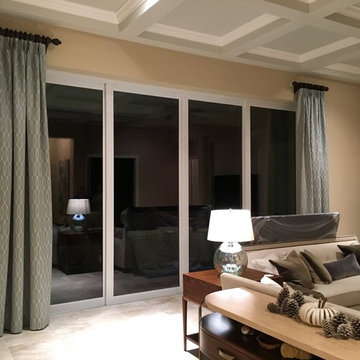
Palencia residence. Stationary side panels on 2" wood pole with rings.
На фото: парадная, изолированная гостиная комната среднего размера в классическом стиле с бежевыми стенами и полом из сланца с
На фото: парадная, изолированная гостиная комната среднего размера в классическом стиле с бежевыми стенами и полом из сланца с
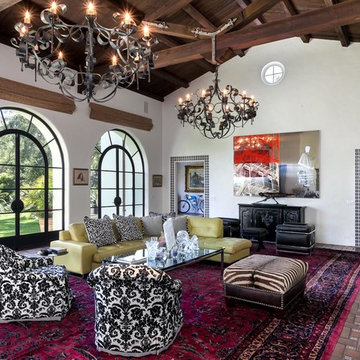
©David Palermo
На фото: большая изолированная гостиная комната в средиземноморском стиле с кирпичным полом и белыми стенами с
На фото: большая изолированная гостиная комната в средиземноморском стиле с кирпичным полом и белыми стенами с
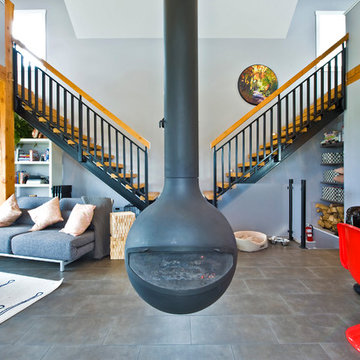
Our clients approached us with what appeared to be a short and simple wish list for their custom build. They required a contemporary cabin of less than 950 square feet with space for their family, including three children, room for guests – plus, a detached building to house their 28 foot sailboat. The challenge was the available 2500 square foot building envelope. Fortunately, the land backed onto a communal green space allowing us to place the cabin up against the rear property line, providing room at the front of the lot for the 37 foot-long boat garage with loft above. The open plan of the home’s main floor complements the upper lofts that are accessed by sleek wood and steel stairs. The parents and the children’s area overlook the living spaces below including an impressive wood-burning fireplace suspended from a 16 foot chimney.
http://www.lipsettphotographygroup.com/
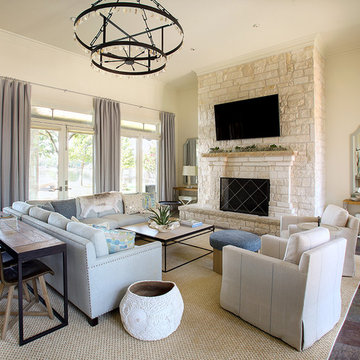
Пример оригинального дизайна: изолированная, парадная гостиная комната среднего размера в стиле неоклассика (современная классика) с бежевыми стенами, стандартным камином, фасадом камина из камня, телевизором на стене и полом из сланца
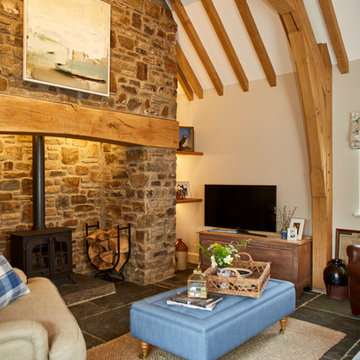
На фото: гостиная комната в стиле кантри с белыми стенами, полом из сланца, печью-буржуйкой, фасадом камина из кирпича, отдельно стоящим телевизором и серым полом
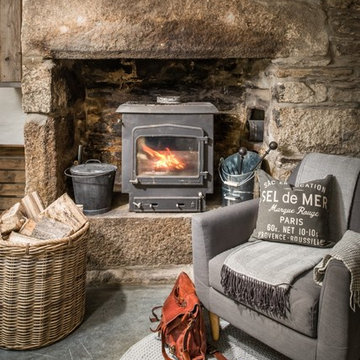
Идея дизайна: изолированная гостиная комната среднего размера в стиле кантри с белыми стенами, полом из сланца, печью-буржуйкой, фасадом камина из камня и скрытым телевизором
Гостиная с полом из сланца и кирпичным полом – фото дизайна интерьера
5

