Гостиная с полом из сланца и камином – фото дизайна интерьера
Сортировать:
Бюджет
Сортировать:Популярное за сегодня
81 - 100 из 1 158 фото
1 из 3

This lovely custom-built home is surrounded by wild prairie and horse pastures. ORIJIN STONE Premium Bluestone Blue Select is used throughout the home; from the front porch & step treads, as a custom fireplace surround, throughout the lower level including the wine cellar, and on the back patio.
LANDSCAPE DESIGN & INSTALL: Original Rock Designs
TILE INSTALL: Uzzell Tile, Inc.
BUILDER: Gordon James
PHOTOGRAPHY: Landmark Photography

http://www.A dramatic chalet made of steel and glass. Designed by Sandler-Kilburn Architects, it is awe inspiring in its exquisitely modern reincarnation. Custom walnut cabinets frame the kitchen, a Tulikivi soapstone fireplace separates the space, a stainless steel Japanese soaking tub anchors the master suite. For the car aficionado or artist, the steel and glass garage is a delight and has a separate meter for gas and water. Set on just over an acre of natural wooded beauty adjacent to Mirrormont.
Fred Uekert-FJU Photo
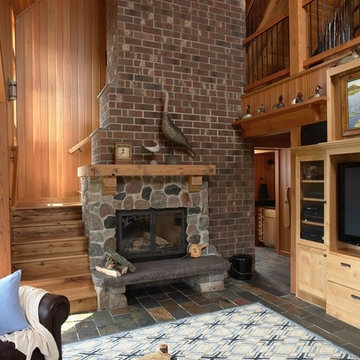
This northern Minnesota hunting lodge incorporates both rustic and modern sensibilities, along with elements of vernacular rural architecture, in its design.
Photos by Susan Gilmore
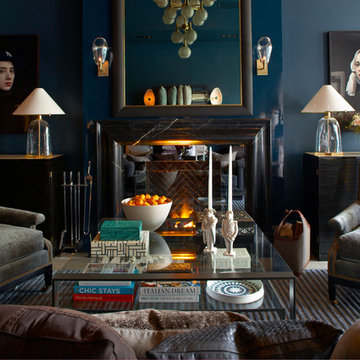
This Greenwich, Connecticut design studio offers distinguishing clientele the best in art and design items including elegantly framed Séura TV Mirrors. Putnam & Mason is a multi-tier design atelier with a sophisticated contemporary yet classic vibe. The shop is set up as a large studio/loft space fully furnished, accessorized and layered with a mix of contemporary goods juxtaposed with classical antiques. The overall concept is to have all clients that enter the spaces feel as though they've been transcended to a sophisticated home which is all sensory; mood lighting, a personalized and romanced aroma, beautiful suites of home furnishings and accessories in which they can envision themselves living and a background of incredibly motivating sound/music.
A tall custom Séura TV Mirror reflects the luxe environment above the fireplace, completely hiding the television hidden within the glass. The hand crafted frame by Klasp Home is also available in bespoke leather and cowhide hair frames.
Visit Putnam & Mason https://www.putnammason.com/
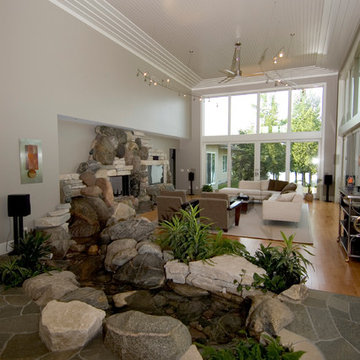
Indoor Water Feature
Interiors Inc.
Идея дизайна: огромная открытая гостиная комната в стиле фьюжн с серыми стенами, полом из сланца, стандартным камином, фасадом камина из камня и мультимедийным центром
Идея дизайна: огромная открытая гостиная комната в стиле фьюжн с серыми стенами, полом из сланца, стандартным камином, фасадом камина из камня и мультимедийным центром
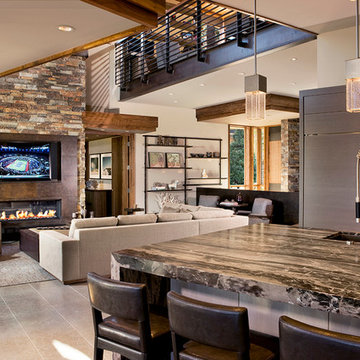
Design build AV System: Savant control system with Lutron Homeworks lighting and shading system. Great Room and Master Bed surround sound. Full audio video distribution. Climate and fireplace control. Ruckus Wireless access points. In-wall iPads control points. Remote cameras.
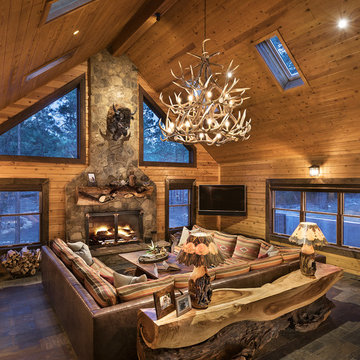
Источник вдохновения для домашнего уюта: открытая гостиная комната среднего размера в стиле рустика с коричневыми стенами, полом из сланца, стандартным камином, фасадом камина из камня, телевизором на стене и серым полом

Пример оригинального дизайна: изолированная гостиная комната среднего размера в современном стиле с белыми стенами, полом из сланца, подвесным камином, фасадом камина из камня и ковром на полу
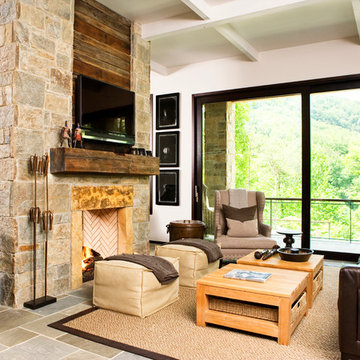
Rachael Boling
На фото: открытая гостиная комната в стиле рустика с белыми стенами, полом из сланца, двусторонним камином, фасадом камина из камня и телевизором на стене с
На фото: открытая гостиная комната в стиле рустика с белыми стенами, полом из сланца, двусторонним камином, фасадом камина из камня и телевизором на стене с

Photos @ Eric Carvajal
Источник вдохновения для домашнего уюта: большая открытая, парадная гостиная комната в стиле ретро с полом из сланца, стандартным камином, фасадом камина из кирпича и разноцветным полом
Источник вдохновения для домашнего уюта: большая открытая, парадная гостиная комната в стиле ретро с полом из сланца, стандартным камином, фасадом камина из кирпича и разноцветным полом

Свежая идея для дизайна: большая открытая гостиная комната в стиле кантри с белыми стенами, полом из сланца, стандартным камином, фасадом камина из бетона и разноцветным полом без телевизора - отличное фото интерьера
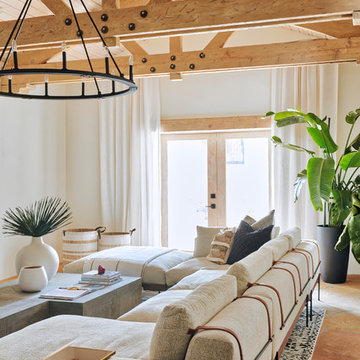
This Croft House Sectional sofa was the stunning piece that this area was built around
Источник вдохновения для домашнего уюта: большая открытая гостиная комната в средиземноморском стиле с коричневыми стенами, полом из сланца, стандартным камином, фасадом камина из бетона, телевизором на стене и коричневым полом
Источник вдохновения для домашнего уюта: большая открытая гостиная комната в средиземноморском стиле с коричневыми стенами, полом из сланца, стандартным камином, фасадом камина из бетона, телевизором на стене и коричневым полом
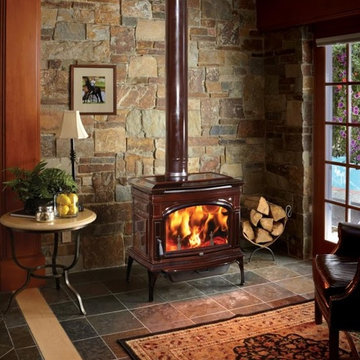
Идея дизайна: изолированная гостиная комната среднего размера в стиле рустика с полом из сланца, печью-буржуйкой, фасадом камина из металла и серым полом

Michael Lee
Стильный дизайн: большая парадная, открытая гостиная комната в современном стиле с белыми стенами, полом из сланца, стандартным камином, фасадом камина из камня и серым полом без телевизора - последний тренд
Стильный дизайн: большая парадная, открытая гостиная комната в современном стиле с белыми стенами, полом из сланца, стандартным камином, фасадом камина из камня и серым полом без телевизора - последний тренд

Peter Rymwid Photography
Идея дизайна: открытая гостиная комната среднего размера в стиле модернизм с белыми стенами, стандартным камином, телевизором на стене, полом из сланца, фасадом камина из камня и ковром на полу
Идея дизайна: открытая гостиная комната среднего размера в стиле модернизм с белыми стенами, стандартным камином, телевизором на стене, полом из сланца, фасадом камина из камня и ковром на полу

Photographer: Jay Goodrich
This 2800 sf single-family home was completed in 2009. The clients desired an intimate, yet dynamic family residence that reflected the beauty of the site and the lifestyle of the San Juan Islands. The house was built to be both a place to gather for large dinners with friends and family as well as a cozy home for the couple when they are there alone.
The project is located on a stunning, but cripplingly-restricted site overlooking Griffin Bay on San Juan Island. The most practical area to build was exactly where three beautiful old growth trees had already chosen to live. A prior architect, in a prior design, had proposed chopping them down and building right in the middle of the site. From our perspective, the trees were an important essence of the site and respectfully had to be preserved. As a result we squeezed the programmatic requirements, kept the clients on a square foot restriction and pressed tight against property setbacks.
The delineate concept is a stone wall that sweeps from the parking to the entry, through the house and out the other side, terminating in a hook that nestles the master shower. This is the symbolic and functional shield between the public road and the private living spaces of the home owners. All the primary living spaces and the master suite are on the water side, the remaining rooms are tucked into the hill on the road side of the wall.
Off-setting the solid massing of the stone walls is a pavilion which grabs the views and the light to the south, east and west. Built in a position to be hammered by the winter storms the pavilion, while light and airy in appearance and feeling, is constructed of glass, steel, stout wood timbers and doors with a stone roof and a slate floor. The glass pavilion is anchored by two concrete panel chimneys; the windows are steel framed and the exterior skin is of powder coated steel sheathing.
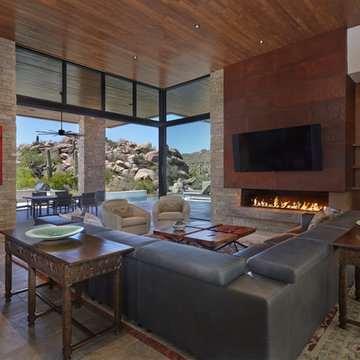
Photo Credit: Robin Stancliff
На фото: открытая гостиная комната среднего размера в стиле фьюжн с красными стенами, полом из сланца, горизонтальным камином, фасадом камина из металла, телевизором на стене и серым полом
На фото: открытая гостиная комната среднего размера в стиле фьюжн с красными стенами, полом из сланца, горизонтальным камином, фасадом камина из металла, телевизором на стене и серым полом

Entering the chalet, an open concept great room greets you. Kitchen, dining, and vaulted living room with wood ceilings create uplifting space to gather and connect. The living room features a vaulted ceiling, expansive windows, and upper loft with decorative railing panels.

Designed in sharp contrast to the glass walled living room above, this space sits partially underground. Precisely comfy for movie night.
Источник вдохновения для домашнего уюта: большая изолированная гостиная комната в стиле рустика с бежевыми стенами, полом из сланца, стандартным камином, фасадом камина из металла, телевизором на стене, черным полом, деревянным потолком и деревянными стенами
Источник вдохновения для домашнего уюта: большая изолированная гостиная комната в стиле рустика с бежевыми стенами, полом из сланца, стандартным камином, фасадом камина из металла, телевизором на стене, черным полом, деревянным потолком и деревянными стенами

Brick and Slate Pool House Fireplace & Sitting Area
Стильный дизайн: маленькая открытая гостиная комната в классическом стиле с с книжными шкафами и полками, полом из сланца, стандартным камином, фасадом камина из кирпича и серым полом для на участке и в саду - последний тренд
Стильный дизайн: маленькая открытая гостиная комната в классическом стиле с с книжными шкафами и полками, полом из сланца, стандартным камином, фасадом камина из кирпича и серым полом для на участке и в саду - последний тренд
Гостиная с полом из сланца и камином – фото дизайна интерьера
5

