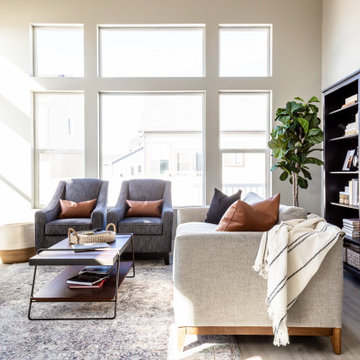Гостиная с полом из ламината и сводчатым потолком – фото дизайна интерьера
Сортировать:
Бюджет
Сортировать:Популярное за сегодня
61 - 80 из 407 фото
1 из 3
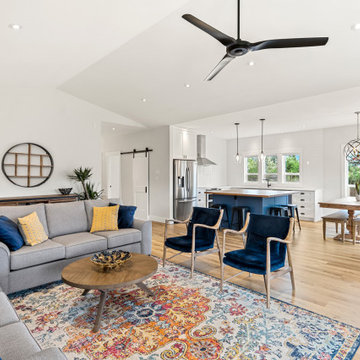
Open concept design with kitchen, dining and living areas. Living area features a vaulted ceiling.
Идея дизайна: парадная, открытая гостиная комната среднего размера в стиле кантри с серыми стенами, полом из ламината, горизонтальным камином, фасадом камина из плитки, телевизором на стене, коричневым полом и сводчатым потолком
Идея дизайна: парадная, открытая гостиная комната среднего размера в стиле кантри с серыми стенами, полом из ламината, горизонтальным камином, фасадом камина из плитки, телевизором на стене, коричневым полом и сводчатым потолком
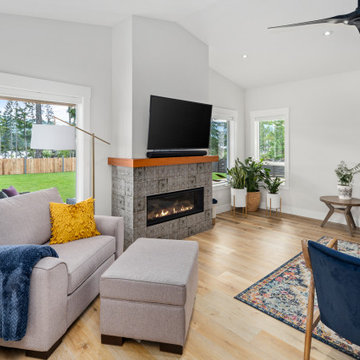
Open concept design with kitchen, dining and living areas. Living area features a vaulted ceiling.
На фото: парадная, открытая гостиная комната среднего размера в стиле кантри с серыми стенами, полом из ламината, горизонтальным камином, фасадом камина из плитки, телевизором на стене, коричневым полом и сводчатым потолком с
На фото: парадная, открытая гостиная комната среднего размера в стиле кантри с серыми стенами, полом из ламината, горизонтальным камином, фасадом камина из плитки, телевизором на стене, коричневым полом и сводчатым потолком с
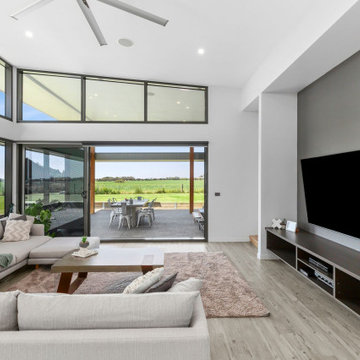
Пример оригинального дизайна: большая парадная, открытая гостиная комната в современном стиле с белыми стенами, полом из ламината, телевизором на стене, коричневым полом и сводчатым потолком
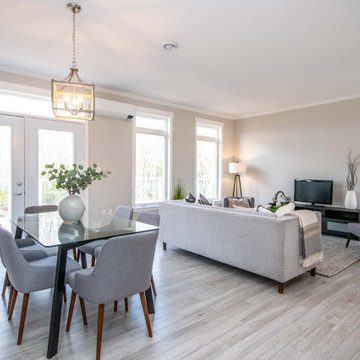
The open concept main area of the Mariner features high ceilings with transom windows and double french doors.
Стильный дизайн: открытая гостиная комната среднего размера в морском стиле с бежевыми стенами, полом из ламината, отдельно стоящим телевизором, серым полом и сводчатым потолком без камина - последний тренд
Стильный дизайн: открытая гостиная комната среднего размера в морском стиле с бежевыми стенами, полом из ламината, отдельно стоящим телевизором, серым полом и сводчатым потолком без камина - последний тренд
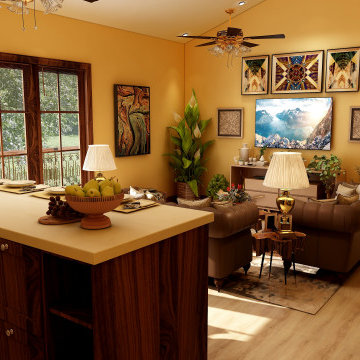
This was a reno that we did for clients that wanted to turn a floor of their home into a rental. The living area is small and it felt too cramped up and overwhelming for the owners. They love warm deep colors and a traditional, southwestern look with a lot of plants.
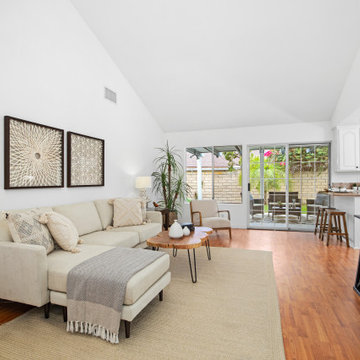
Стильный дизайн: открытая гостиная комната среднего размера в стиле модернизм с белыми стенами, полом из ламината, коричневым полом и сводчатым потолком - последний тренд
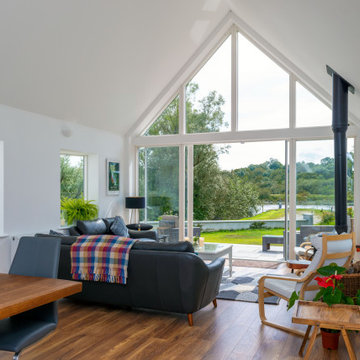
Стильный дизайн: открытая гостиная комната в современном стиле с белыми стенами, полом из ламината, печью-буржуйкой, коричневым полом и сводчатым потолком без телевизора - последний тренд
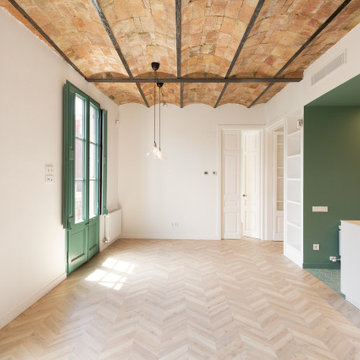
Fotografía: InBianco photo
На фото: открытая гостиная комната среднего размера в современном стиле с белыми стенами, полом из ламината и сводчатым потолком
На фото: открытая гостиная комната среднего размера в современном стиле с белыми стенами, полом из ламината и сводчатым потолком
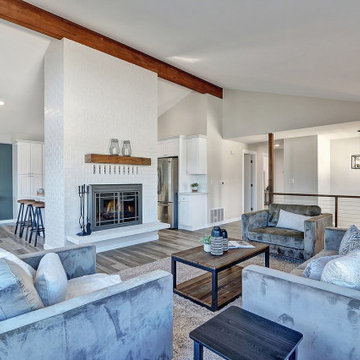
This was part of a whole house remodel in Gig Harbor WA
Стильный дизайн: парадная, открытая гостиная комната среднего размера в современном стиле с бежевыми стенами, полом из ламината, печью-буржуйкой, фасадом камина из кирпича, коричневым полом и сводчатым потолком - последний тренд
Стильный дизайн: парадная, открытая гостиная комната среднего размера в современном стиле с бежевыми стенами, полом из ламината, печью-буржуйкой, фасадом камина из кирпича, коричневым полом и сводчатым потолком - последний тренд
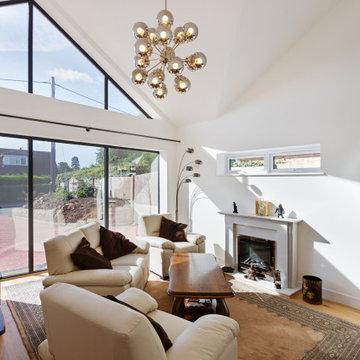
The understated exterior of our client’s new self-build home barely hints at the property’s more contemporary interiors. In fact, it’s a house brimming with design and sustainable innovation, inside and out.
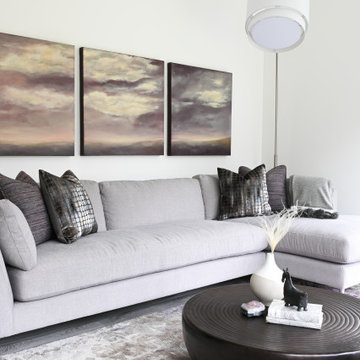
This 1990's home, located in North Vancouver's Lynn Valley neighbourhood, had high ceilings and a great open plan layout but the decor was straight out of the 90's complete with sponge painted walls in dark earth tones. The owners, a young professional couple, enlisted our help to take it from dated and dreary to modern and bright. We started by removing details like chair rails and crown mouldings, that did not suit the modern architectural lines of the home. We replaced the heavily worn wood floors with a new high end, light coloured, wood-look laminate that will withstand the wear and tear from their two energetic golden retrievers. Since the main living space is completely open plan it was important that we work with simple consistent finishes for a clean modern look. The all white kitchen features flat doors with minimal hardware and a solid surface marble-look countertop and backsplash. We modernized all of the lighting and updated the bathrooms and master bedroom as well. The only departure from our clean modern scheme is found in the dressing room where the client was looking for a more dressed up feminine feel but we kept a thread of grey consistent even in this more vivid colour scheme. This transformation, featuring the clients' gorgeous original artwork and new custom designed furnishings is admittedly one of our favourite projects to date!
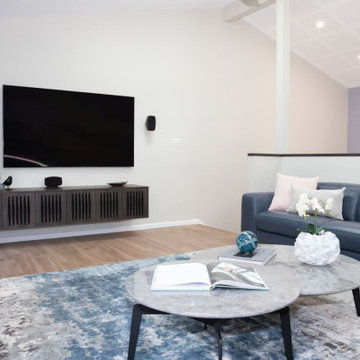
Свежая идея для дизайна: большая гостиная комната в современном стиле с белыми стенами, полом из ламината, мультимедийным центром, бежевым полом и сводчатым потолком - отличное фото интерьера
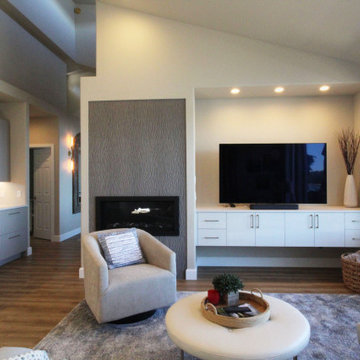
Стильный дизайн: открытая гостиная комната среднего размера в стиле модернизм с серыми стенами, полом из ламината, стандартным камином, фасадом камина из плитки, телевизором на стене, коричневым полом, сводчатым потолком и кирпичными стенами - последний тренд
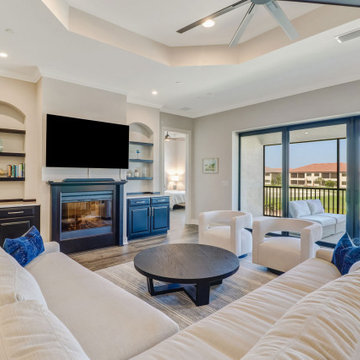
FULL GOLF MEMBERSHIP INCLUDED! Step inside to this fabulous 2nd floor Bellisimo VII coach home built in 2019 with an attached one car garage, exceptional modern design & views overlooking the golf course and lake. The den & main living areas of the home boast high tray ceilings, crown molding, wood flooring, modern fixtures, electric fireplace, hurricane impact windows, and desired open living, making this a great place to entertain family and friends. The eat-in kitchen is white & bright complimented with a custom backsplash and features a large center quartz island & countertops for dining and prep-work, 42' white cabinetry, GE stainless steel appliances, and pantry. The private, western-facing master bedroom possesses an oversized walk-in closet, his and her sinks, ceramic tile and spacious clear glassed chrome shower. The main living flows seamlessly onto the screened lanai for all to enjoy those sunset views over the golf course and lake. Esplanade Golf & CC is ideally located in North Naples with amenity rich lifestyle & resort style amenities including: golf course, resort pool, cabanas, walking trails, 6 tennis courts, dog park, fitness center, salon, tiki bar & more!
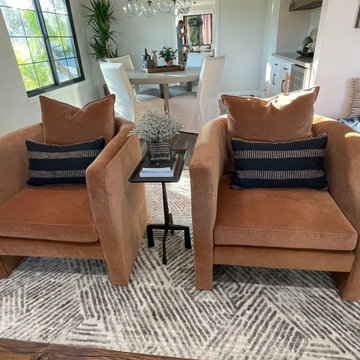
Taking a modern California Spanish mood in this front living room. Using earth tones and organic materials. Performance fabrics for the kiddos on the accent chairs and the area rug.
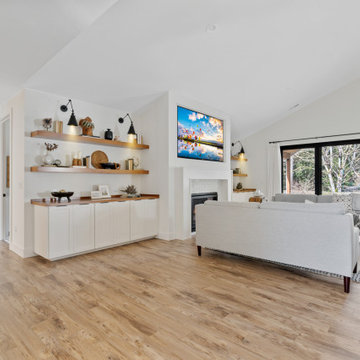
Beautiful great room remodel
Идея дизайна: большая открытая гостиная комната в стиле кантри с белыми стенами, полом из ламината, стандартным камином, фасадом камина из кирпича, мультимедийным центром, коричневым полом и сводчатым потолком
Идея дизайна: большая открытая гостиная комната в стиле кантри с белыми стенами, полом из ламината, стандартным камином, фасадом камина из кирпича, мультимедийным центром, коричневым полом и сводчатым потолком
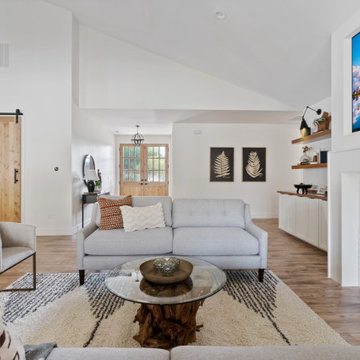
Beautiful great room remodel
Стильный дизайн: большая открытая гостиная комната в стиле кантри с белыми стенами, полом из ламината, стандартным камином, фасадом камина из кирпича, мультимедийным центром, коричневым полом и сводчатым потолком - последний тренд
Стильный дизайн: большая открытая гостиная комната в стиле кантри с белыми стенами, полом из ламината, стандартным камином, фасадом камина из кирпича, мультимедийным центром, коричневым полом и сводчатым потолком - последний тренд
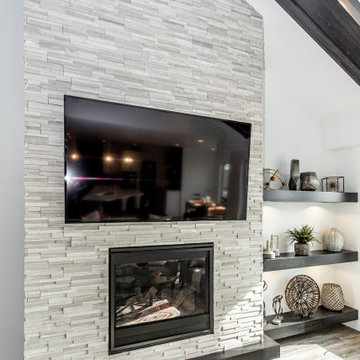
Свежая идея для дизайна: открытая гостиная комната в стиле кантри с белыми стенами, полом из ламината, стандартным камином, фасадом камина из камня, телевизором на стене, серым полом и сводчатым потолком - отличное фото интерьера
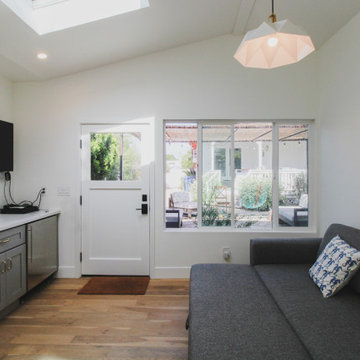
This main room in the Accessory Dwelling Unit. /with a full kitchenette, granite counter top, brass colored cabinet drawer pulls and kitchen sink faucet. Stainless steel mini-refrigerator and stove. Gray shaker styled kitchen cabinets. Laminate floor with white painted walls. The highlight, a Skylight for beautiful natural lighting with recessed and suspended lighting.
The room also provides a wall mounted flat screen TV and a pull-out couch/bed for extra sleeping guest accessability.
Гостиная с полом из ламината и сводчатым потолком – фото дизайна интерьера
4


