Гостиная с полом из ламината и полом из керамической плитки – фото дизайна интерьера
Сортировать:
Бюджет
Сортировать:Популярное за сегодня
181 - 200 из 37 667 фото
1 из 3
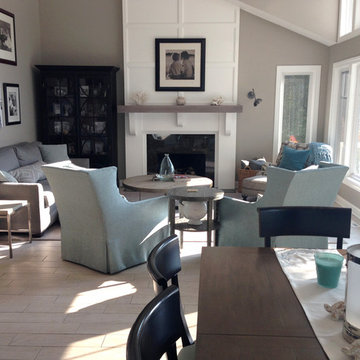
Свежая идея для дизайна: открытая гостиная комната среднего размера с серыми стенами, полом из керамической плитки и стандартным камином - отличное фото интерьера
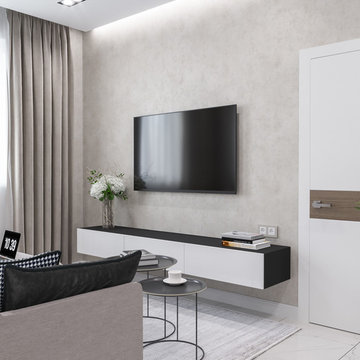
Пример оригинального дизайна: открытая, объединенная гостиная комната среднего размера в современном стиле с бежевыми стенами, полом из керамической плитки, телевизором на стене и белым полом
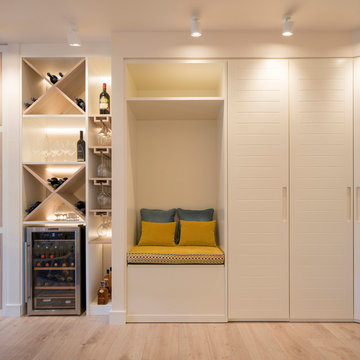
Proyecto de decoración, dirección y ejecución de obra: Sube Interiorismo www.subeinteriorismo.com
Fotografía Erlantz Biderbost
Идея дизайна: большая открытая гостиная комната в стиле неоклассика (современная классика) с домашним баром, белыми стенами, полом из ламината, мультимедийным центром и желтым полом без камина
Идея дизайна: большая открытая гостиная комната в стиле неоклассика (современная классика) с домашним баром, белыми стенами, полом из ламината, мультимедийным центром и желтым полом без камина
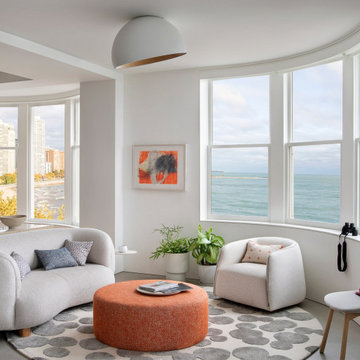
Experience urban sophistication meets artistic flair in this unique Chicago residence. Combining urban loft vibes with Beaux Arts elegance, it offers 7000 sq ft of modern luxury. Serene interiors, vibrant patterns, and panoramic views of Lake Michigan define this dreamy lakeside haven.
Nestled off the dining area, this lounge exudes comfort with its cozy furnishings adorned with tasteful pops of color, including a three-seat Danish curved sofa and custom tangerine ottoman, creating an inviting space bathed in natural light. Enhanced by beautiful views, it's an elegant retreat for conversations.
---
Joe McGuire Design is an Aspen and Boulder interior design firm bringing a uniquely holistic approach to home interiors since 2005.
For more about Joe McGuire Design, see here: https://www.joemcguiredesign.com/
To learn more about this project, see here:
https://www.joemcguiredesign.com/lake-shore-drive
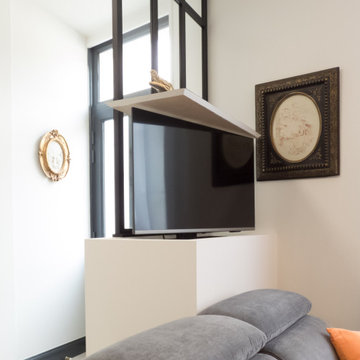
Grâce à l'installation d'une verrière proche de la porte d'entrée, cela permet au salon d'avoir un espace défini.
Le caisson sur lequel la verrière est posé, est munie d'un système escamotables pour téléviseur. Ainsi aucun téléviseur apparent mais néanmoins présent.
Les clients souhaitaient un salon accueillant et confortable, opération réussie.
La décoration a été réfléchi afin qu'ils puissent intégrer leurs décorations murales précédentes.
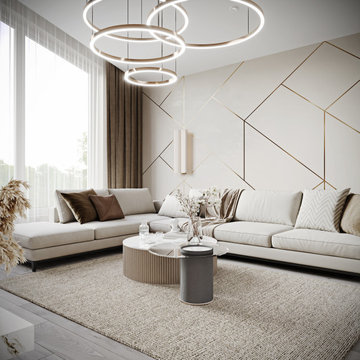
Светлая кухня-гостиная с тёплыми золотыми нюансами, акцентным текстилем..
Декоративные элементы не перегружают интерьер, добавляя простора за счёт светлых оттенков. Освещение в гостиной представлено радиусной люстрой.
Площадь комнаты - 37,74 кв.м.
? Заказать проект легко:
WhatsApp: +7 (952) 950-05-58
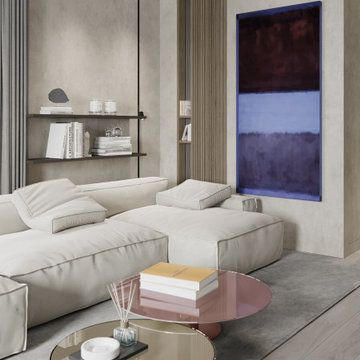
В современном интерьере сохранили максимум воздуха и пространства. Разделили зону кухни-гостиной от приватной зоны, при этом при это выдержав цельность проекта. При проектировании использовались смелые сочетания материалов и фактур. Кухня-гостиная сочетают в себе элементы из камня, металла и дерева. Оживляем интерьер золотым как будто искрящимися элементами, растениями, работой с коричневым, оранжевыми цветами.
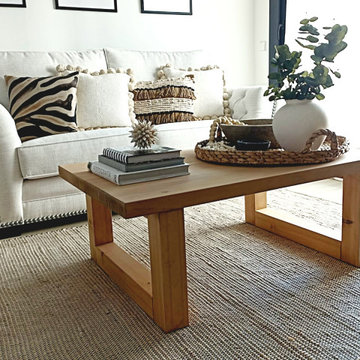
Zona de salón con estilo ecléctico y realización de sofá y mesa de centro de forma artesanal y personalizada.
Источник вдохновения для домашнего уюта: маленькая гостиная комната в белых тонах с отделкой деревом в стиле фьюжн с белыми стенами, полом из ламината, коричневым полом и ковром на полу для на участке и в саду
Источник вдохновения для домашнего уюта: маленькая гостиная комната в белых тонах с отделкой деревом в стиле фьюжн с белыми стенами, полом из ламината, коричневым полом и ковром на полу для на участке и в саду
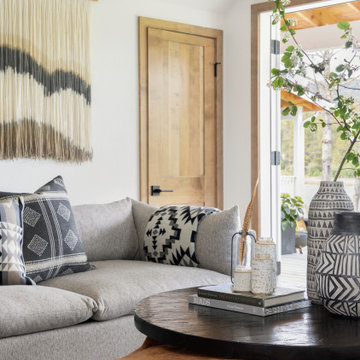
Family Room, Layers and layers of texture.
Свежая идея для дизайна: маленькая открытая гостиная комната в скандинавском стиле с белыми стенами, полом из ламината, стандартным камином, фасадом камина из штукатурки, телевизором на стене и бежевым полом для на участке и в саду - отличное фото интерьера
Свежая идея для дизайна: маленькая открытая гостиная комната в скандинавском стиле с белыми стенами, полом из ламината, стандартным камином, фасадом камина из штукатурки, телевизором на стене и бежевым полом для на участке и в саду - отличное фото интерьера

Black and white trim and warm gray walls create transitional style in a small-space living room.
Стильный дизайн: маленькая гостиная комната в стиле неоклассика (современная классика) с серыми стенами, полом из ламината, стандартным камином, фасадом камина из плитки и коричневым полом для на участке и в саду - последний тренд
Стильный дизайн: маленькая гостиная комната в стиле неоклассика (современная классика) с серыми стенами, полом из ламината, стандартным камином, фасадом камина из плитки и коричневым полом для на участке и в саду - последний тренд

Пример оригинального дизайна: открытая гостиная комната среднего размера в современном стиле с белыми стенами, полом из ламината, стандартным камином, фасадом камина из дерева, телевизором на стене, коричневым полом, многоуровневым потолком и панелями на части стены
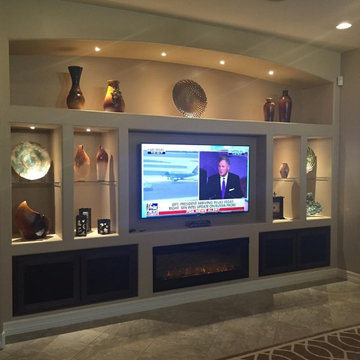
built in media center with fireplace, two cabinets, lighting, and glass shelving
Пример оригинального дизайна: открытая гостиная комната среднего размера в стиле фьюжн с бежевыми стенами, полом из керамической плитки, стандартным камином, фасадом камина из штукатурки, телевизором на стене и бежевым полом
Пример оригинального дизайна: открытая гостиная комната среднего размера в стиле фьюжн с бежевыми стенами, полом из керамической плитки, стандартным камином, фасадом камина из штукатурки, телевизором на стене и бежевым полом
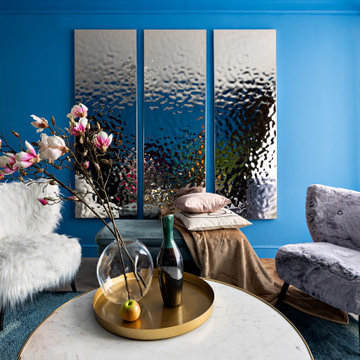
Conception d'un projet à Moscou dans un appartement soviétique. Avec ce projet, j'ai participé une émission télévisée sur la chaîne russe TNT. Pour mettre en valeur les meubles rétro que j’ai conservé j’ai joué avec les couleurs et la lumière ce qui a permis d’allier ancien et modernité, de rénover en préservant l’âme de l’appartement.
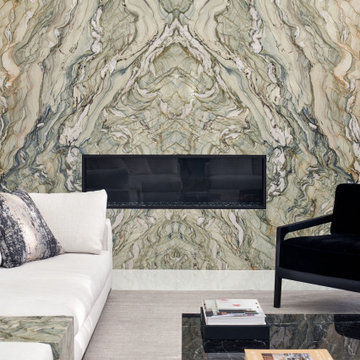
The Atherton House is a family compound for a professional couple in the tech industry, and their two teenage children. After living in Singapore, then Hong Kong, and building homes there, they looked forward to continuing their search for a new place to start a life and set down roots.
The site is located on Atherton Avenue on a flat, 1 acre lot. The neighboring lots are of a similar size, and are filled with mature planting and gardens. The brief on this site was to create a house that would comfortably accommodate the busy lives of each of the family members, as well as provide opportunities for wonder and awe. Views on the site are internal. Our goal was to create an indoor- outdoor home that embraced the benign California climate.
The building was conceived as a classic “H” plan with two wings attached by a double height entertaining space. The “H” shape allows for alcoves of the yard to be embraced by the mass of the building, creating different types of exterior space. The two wings of the home provide some sense of enclosure and privacy along the side property lines. The south wing contains three bedroom suites at the second level, as well as laundry. At the first level there is a guest suite facing east, powder room and a Library facing west.
The north wing is entirely given over to the Primary suite at the top level, including the main bedroom, dressing and bathroom. The bedroom opens out to a roof terrace to the west, overlooking a pool and courtyard below. At the ground floor, the north wing contains the family room, kitchen and dining room. The family room and dining room each have pocketing sliding glass doors that dissolve the boundary between inside and outside.
Connecting the wings is a double high living space meant to be comfortable, delightful and awe-inspiring. A custom fabricated two story circular stair of steel and glass connects the upper level to the main level, and down to the basement “lounge” below. An acrylic and steel bridge begins near one end of the stair landing and flies 40 feet to the children’s bedroom wing. People going about their day moving through the stair and bridge become both observed and observer.
The front (EAST) wall is the all important receiving place for guests and family alike. There the interplay between yin and yang, weathering steel and the mature olive tree, empower the entrance. Most other materials are white and pure.
The mechanical systems are efficiently combined hydronic heating and cooling, with no forced air required.
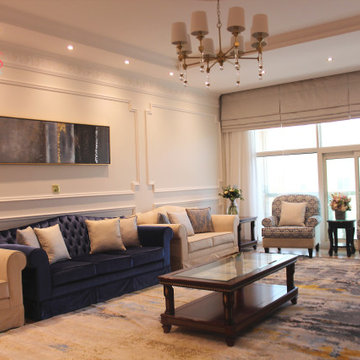
На фото: большая изолированная комната для игр в стиле неоклассика (современная классика) с белыми стенами, полом из ламината, мультимедийным центром, бежевым полом и многоуровневым потолком с
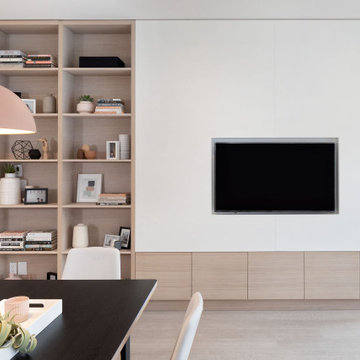
Источник вдохновения для домашнего уюта: открытая гостиная комната среднего размера в скандинавском стиле с бежевыми стенами, полом из ламината, мультимедийным центром и бежевым полом
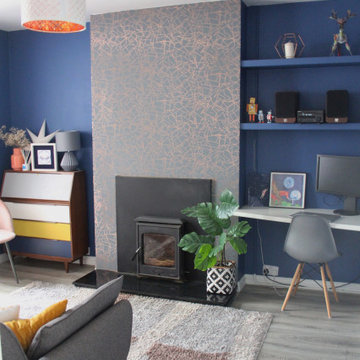
Источник вдохновения для домашнего уюта: открытая гостиная комната среднего размера в стиле фьюжн с синими стенами, полом из ламината, печью-буржуйкой, фасадом камина из металла и коричневым полом без телевизора
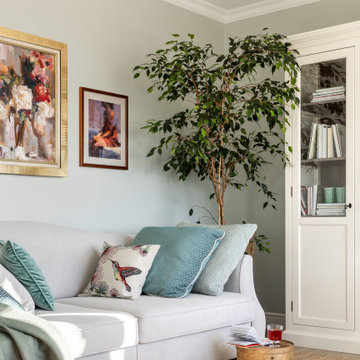
Идея дизайна: изолированная гостиная комната среднего размера в классическом стиле с с книжными шкафами и полками, зелеными стенами, полом из ламината, телевизором на стене и бежевым полом без камина
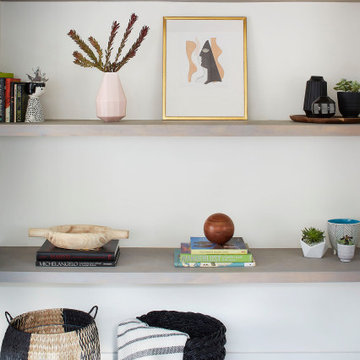
We styled this wood bookshelves with art from Lost Arl Salon in San Francisco, books, vases and succulents and some other props our clients had from their travels.
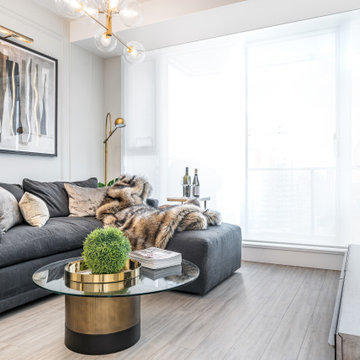
This small living space is large on style with sumptuous textures and warm metal accents. The comfortable down filled cushioned sofa is paired with an oversized ottoman in matching fabric to create the look of a sectional. The round glass coffee table softens the space and allows for more space around furniture.
Photo: Caydence Photography
Гостиная с полом из ламината и полом из керамической плитки – фото дизайна интерьера
10

