Гостиная с полом из ламината и подвесным камином – фото дизайна интерьера
Сортировать:
Бюджет
Сортировать:Популярное за сегодня
21 - 40 из 175 фото
1 из 3
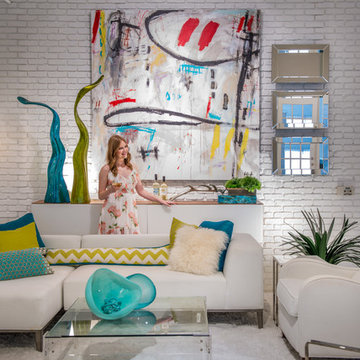
Crisp, clean and popping with color. This space is the epitome of whimsical modern design. The added faux brick wall adds depth a texture to this all white space. Custom contemporary artwork draws the eye upwards and plays on the vaulted and singled ceiling. to the left is a wall of mirrors to make the space feel even more open and airy. The shag rug is playful and cozy, the perfect place to play with grandchildren or the family pet. All of the materials in this space have been treated with a protective layer so the daring white furniture will stay white for years to come!
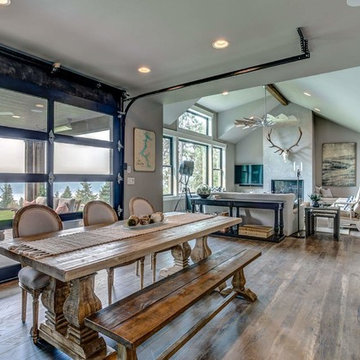
For the living room, we chose to keep it open and airy. The large fan adds visual interest while all of the furnishings remained neutral. The wall color is Functional Gray from Sherwin Williams. The fireplace was covered in American Clay in order to give it the look of concrete. We had custom benches made out of reclaimed barn wood that flank either side of the fireplace. The TV is on a mount that can be pulled out from the wall and swivels, when the TV is not being watched, it can easily be pushed back away.
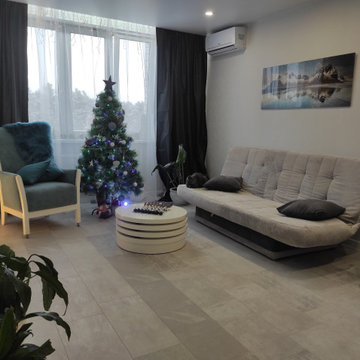
Проект претерпел изменения , было решено отказаться от переноса кухни в гостиную, поскольку это сопрягалось не только с согласованием перепланировки , но и с риском аварийной ситуации. В общем решили не рисковать.
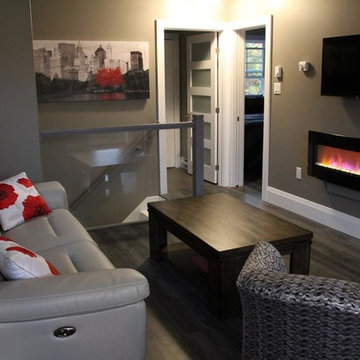
small open concept in-law suite
Пример оригинального дизайна: маленькая открытая гостиная комната в современном стиле с серыми стенами, подвесным камином, телевизором на стене, полом из ламината и фасадом камина из металла для на участке и в саду
Пример оригинального дизайна: маленькая открытая гостиная комната в современном стиле с серыми стенами, подвесным камином, телевизором на стене, полом из ламината и фасадом камина из металла для на участке и в саду
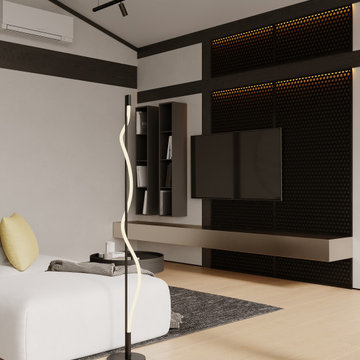
Источник вдохновения для домашнего уюта: объединенная, серо-белая гостиная комната среднего размера в современном стиле с белыми стенами, полом из ламината, подвесным камином, фасадом камина из металла, телевизором на стене, зоной отдыха, бежевым полом, балками на потолке и обоями на стенах
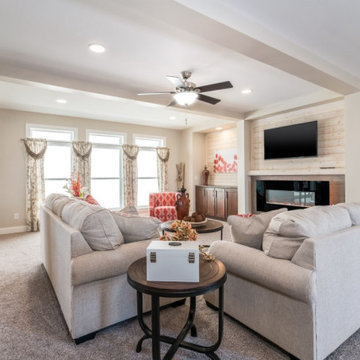
На фото: большая открытая гостиная комната в современном стиле с полом из ламината, подвесным камином, фасадом камина из вагонки, телевизором на стене и кессонным потолком с

Wide plank 6" Hand shaped hickory hardwood flooring, stained Min-wax "Special Walnut"
11' raised ceiling with our "Coffered Beam" option
На фото: большая двухуровневая гостиная комната в стиле неоклассика (современная классика) с серыми стенами, полом из ламината, подвесным камином, фасадом камина из камня и коричневым полом без телевизора
На фото: большая двухуровневая гостиная комната в стиле неоклассика (современная классика) с серыми стенами, полом из ламината, подвесным камином, фасадом камина из камня и коричневым полом без телевизора
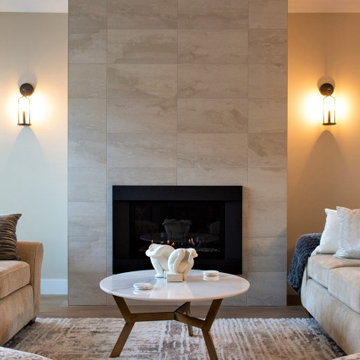
Floor to ceiling tiling done around the fireplace. White trim and lighter brown flooring to tie everything in.
Стильный дизайн: открытая гостиная комната в современном стиле с бежевыми стенами, полом из ламината, подвесным камином, фасадом камина из плитки и коричневым полом - последний тренд
Стильный дизайн: открытая гостиная комната в современном стиле с бежевыми стенами, полом из ламината, подвесным камином, фасадом камина из плитки и коричневым полом - последний тренд
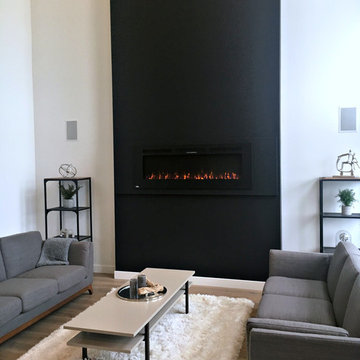
Photos: Payton Ramstead
Источник вдохновения для домашнего уюта: двухуровневая гостиная комната среднего размера в современном стиле с черными стенами, полом из ламината, подвесным камином, фасадом камина из штукатурки и бежевым полом
Источник вдохновения для домашнего уюта: двухуровневая гостиная комната среднего размера в современном стиле с черными стенами, полом из ламината, подвесным камином, фасадом камина из штукатурки и бежевым полом
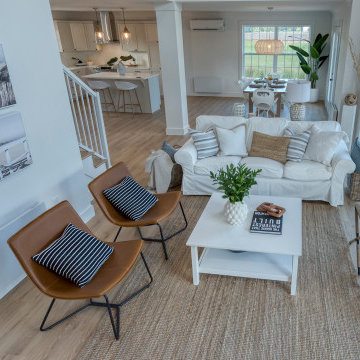
This open to above family room is bathed in natural light with double patio doors and transom windows.
Идея дизайна: двухуровневая гостиная комната среднего размера в морском стиле с белыми стенами, полом из ламината, подвесным камином, фасадом камина из вагонки, телевизором на стене, коричневым полом и потолком из вагонки
Идея дизайна: двухуровневая гостиная комната среднего размера в морском стиле с белыми стенами, полом из ламината, подвесным камином, фасадом камина из вагонки, телевизором на стене, коричневым полом и потолком из вагонки
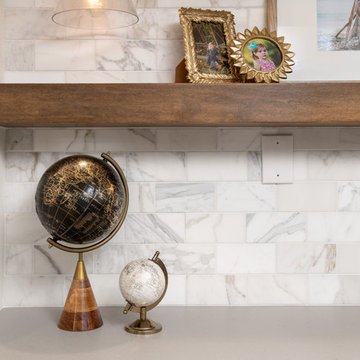
Detail of floating shelf and marble subway tile backsplash.
Стильный дизайн: изолированная гостиная комната среднего размера в классическом стиле с белыми стенами, полом из ламината, подвесным камином, фасадом камина из дерева, телевизором на стене и коричневым полом - последний тренд
Стильный дизайн: изолированная гостиная комната среднего размера в классическом стиле с белыми стенами, полом из ламината, подвесным камином, фасадом камина из дерева, телевизором на стене и коричневым полом - последний тренд
This great room should really be called the 'grand room'. Spanning over 320 sq ft and with 19 ft ceilings, this room is bathed with sunlight from four huge horizontal windows. Built-ins feature a 100" Napoleon fireplace and floating shelves complete with LED lighting. Built-ins painted Distant Gray (2125-10) and the back pannels are Black Panther (OC-68), both are Benjamin Moore colors. Rough-ins for TV and media. Walls painted in Benjamin Moore American White (2112-70). Flooring supplied by Torlys (Colossia Pelzer Oak).
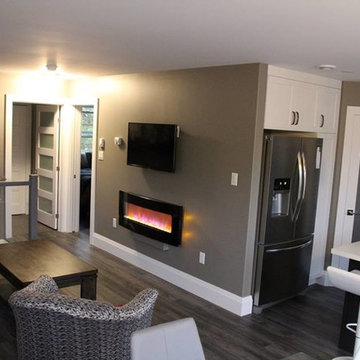
small open concept in-law suite
Источник вдохновения для домашнего уюта: маленькая открытая гостиная комната в современном стиле с серыми стенами, полом из ламината, подвесным камином, фасадом камина из металла, телевизором на стене и коричневым полом для на участке и в саду
Источник вдохновения для домашнего уюта: маленькая открытая гостиная комната в современном стиле с серыми стенами, полом из ламината, подвесным камином, фасадом камина из металла, телевизором на стене и коричневым полом для на участке и в саду
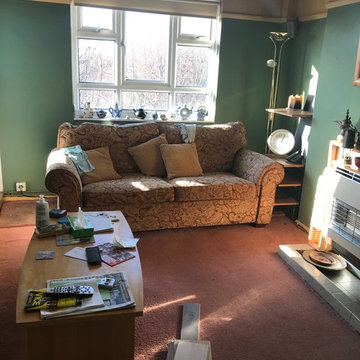
Sara Levy
Стильный дизайн: изолированная гостиная комната среднего размера в современном стиле с белыми стенами, полом из ламината, подвесным камином, отдельно стоящим телевизором и коричневым полом - последний тренд
Стильный дизайн: изолированная гостиная комната среднего размера в современном стиле с белыми стенами, полом из ламината, подвесным камином, отдельно стоящим телевизором и коричневым полом - последний тренд
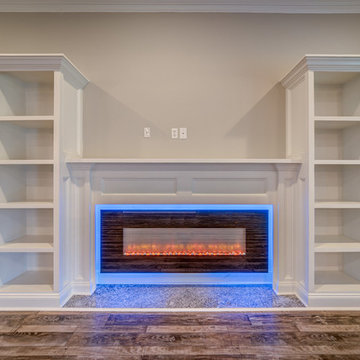
Our homeowners chose to add our signature 70" LED fireplace and custom built-ins to really make a statement in their living room.
Идея дизайна: большая открытая гостиная комната в классическом стиле с полом из ламината, подвесным камином и фасадом камина из дерева
Идея дизайна: большая открытая гостиная комната в классическом стиле с полом из ламината, подвесным камином и фасадом камина из дерева
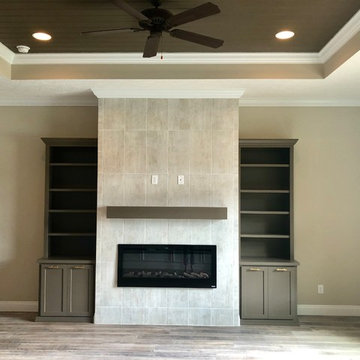
Suzanne M. Vickers
На фото: открытая гостиная комната среднего размера в стиле неоклассика (современная классика) с бежевыми стенами, подвесным камином, фасадом камина из плитки, мультимедийным центром, коричневым полом и полом из ламината
На фото: открытая гостиная комната среднего размера в стиле неоклассика (современная классика) с бежевыми стенами, подвесным камином, фасадом камина из плитки, мультимедийным центром, коричневым полом и полом из ламината
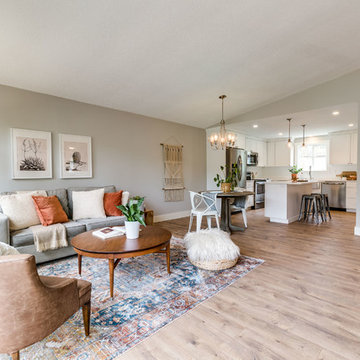
Свежая идея для дизайна: открытая гостиная комната среднего размера в стиле модернизм с серыми стенами, полом из ламината, подвесным камином, фасадом камина из дерева, телевизором на стене и коричневым полом - отличное фото интерьера
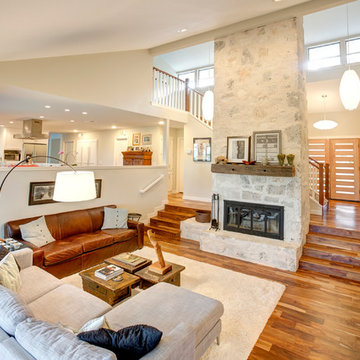
By updating the finish on the fireplace, Top-Notch Renovations was able to create a dramatic focal point in the living room. Enclosing the pony wall creates a larger feel and separation between the kitchen and living room while at the same time providing an open kitchen concept. The new flooring and stair rails add to the simple beauty of this look. The mantel is a piece of beautiful reclaimed wood that the homeowner sourced.
Photos by Swendner Photography.
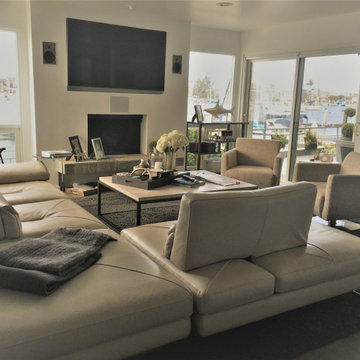
Beige tone-on-tone with black iron accent for a contemporary living room.
На фото: парадная, открытая гостиная комната среднего размера в современном стиле с серыми стенами, полом из ламината, подвесным камином, фасадом камина из штукатурки, телевизором на стене и коричневым полом с
На фото: парадная, открытая гостиная комната среднего размера в современном стиле с серыми стенами, полом из ламината, подвесным камином, фасадом камина из штукатурки, телевизором на стене и коричневым полом с
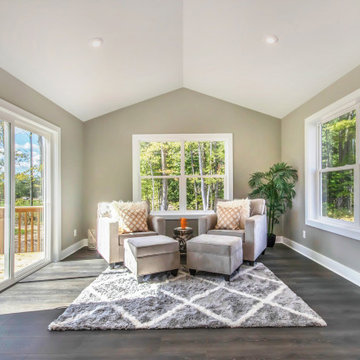
Welcome to our parade home located in Sessions Pointe, a gorgeous wooded community featuring large executive home sites in the coveted Grandville School District. This is single-story living at its finest. You’ll have all of the amenities you need all on one floor, with over 1800 square feet of living and entertaining space. But wait, there is a full basement that is your blank canvas to finish down the road. One step inside and you’ll notice the finishes have been carefully selected for a timeless palette of soft grays, whites and browns. This home has it all, with an over sized three-car garage, a gas fireplace and vaulted ceilings in the great room, and a stunning four-season Michigan room leading out to the large deck. Maplewood Homes offers the best in energy efficient building materials, including 2’x6’ walls, spray foam insulation, and a superior foundation that can’t be beat. For over 23 years, we have fine-tuned our portfolio of plans to include the best in style, function and flow to meet your lifestyle and life stage. This home is just one of many plans we can customize to make your own.
Гостиная с полом из ламината и подвесным камином – фото дизайна интерьера
2

