Гостиная с полом из ламината и мультимедийным центром – фото дизайна интерьера
Сортировать:
Бюджет
Сортировать:Популярное за сегодня
41 - 60 из 716 фото
1 из 3
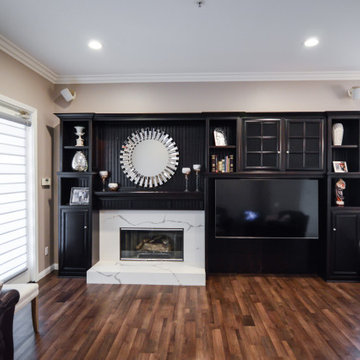
A custom entertainment center with built in fireplace for this living room matches perfectly to the renovated kitchen. White quartz with espresso wood. Waterproof laminate throughout.
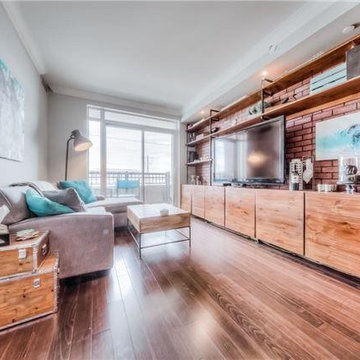
Faux brick feature wall with built-in custom media unit with industrial pipe shelving and lower cupboards.
Источник вдохновения для домашнего уюта: маленькая открытая гостиная комната в стиле лофт с серыми стенами, полом из ламината, мультимедийным центром и коричневым полом для на участке и в саду
Источник вдохновения для домашнего уюта: маленькая открытая гостиная комната в стиле лофт с серыми стенами, полом из ламината, мультимедийным центром и коричневым полом для на участке и в саду
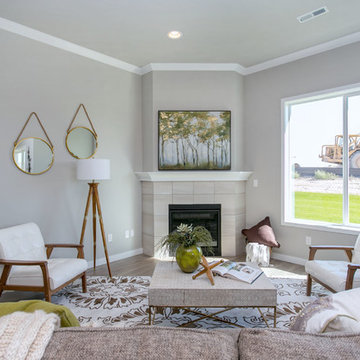
Пример оригинального дизайна: маленькая открытая гостиная комната в стиле неоклассика (современная классика) с серыми стенами, полом из ламината, угловым камином, фасадом камина из плитки и мультимедийным центром для на участке и в саду

Reforma integral Sube Interiorismo www.subeinteriorismo.com
Biderbost Photo
Пример оригинального дизайна: большая открытая гостиная комната в стиле неоклассика (современная классика) с с книжными шкафами и полками, серыми стенами, полом из ламината, горизонтальным камином, фасадом камина из металла, мультимедийным центром, коричневым полом, кессонным потолком и обоями на стенах
Пример оригинального дизайна: большая открытая гостиная комната в стиле неоклассика (современная классика) с с книжными шкафами и полками, серыми стенами, полом из ламината, горизонтальным камином, фасадом камина из металла, мультимедийным центром, коричневым полом, кессонным потолком и обоями на стенах
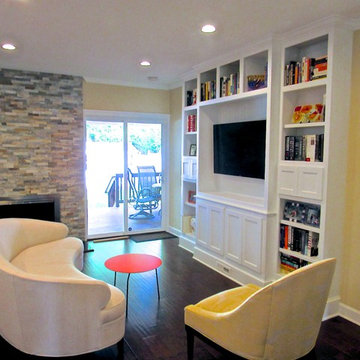
Custom Built-in Wall unit just 14" deep at lower cabinets and 10" at edge with plenty of versatile storage. TV componentry all remote in room behind wall unit. Integrated speaker cabinets and HVAC supply register, beadboard back in TV enclosure. Semi-custom Sofa & Chair, and fresh paint. Total Transformation of this open floor plan sitting area located directly next to kitchen island.
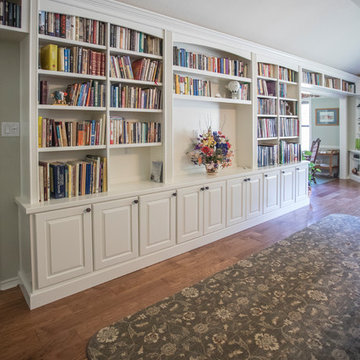
Homeowner needed a library for their extensive book collection. They also requested a window seat and motorized blind for a large window facing the backyard. This library, living and TV room needed space for a large television and ample storage space below the bookcases. Cabinets are Maple Raised Panel Painted White. The motorized roller shade is from Graber in Sheffield Meadow Light/Weaves.
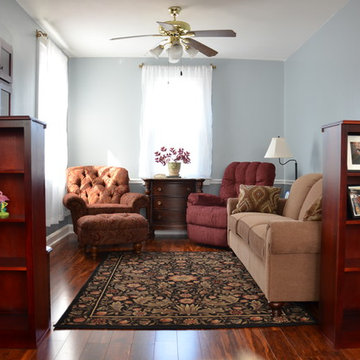
Neil Sonne
На фото: маленькая парадная, открытая гостиная комната в классическом стиле с синими стенами, полом из ламината, мультимедийным центром и коричневым полом без камина для на участке и в саду с
На фото: маленькая парадная, открытая гостиная комната в классическом стиле с синими стенами, полом из ламината, мультимедийным центром и коричневым полом без камина для на участке и в саду с
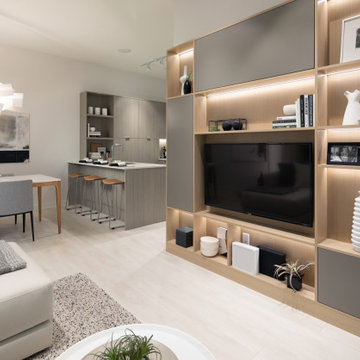
Идея дизайна: открытая гостиная комната среднего размера в современном стиле с белыми стенами, полом из ламината, мультимедийным центром и бежевым полом
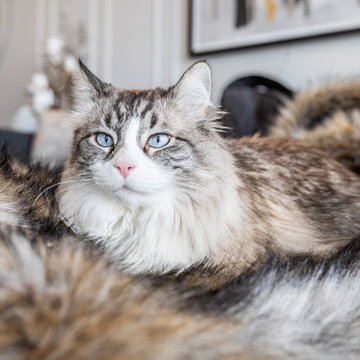
A satisfied customer enjoying the newly designed space...
All fabrics have stain protection and are durable for pet friendly spaces.
Photo: Caydence Photography
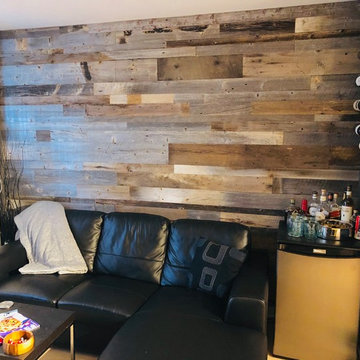
На фото: маленькая изолированная гостиная комната в стиле лофт с домашним баром, коричневыми стенами, полом из ламината, мультимедийным центром и бежевым полом для на участке и в саду с

Пример оригинального дизайна: большая открытая гостиная комната в стиле фьюжн с бежевыми стенами, полом из ламината, мультимедийным центром, коричневым полом, балками на потолке и акцентной стеной
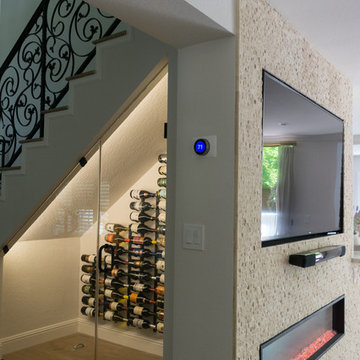
Идея дизайна: маленькая гостиная комната в стиле неоклассика (современная классика) с домашним баром, полом из ламината, фасадом камина из камня, мультимедийным центром и коричневым полом для на участке и в саду
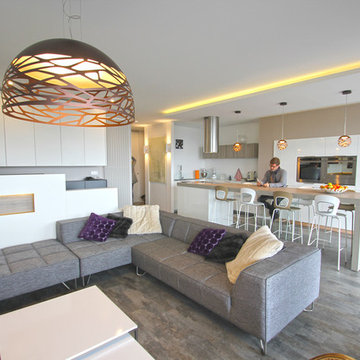
Dans cet appartement très lumineux et tourné vers la ville, l'enjeu était de créer des espaces distincts sans perdre cette luminosité. Grâce à du mobilier sur mesure, nous sommes parvenus à créer des espaces communs différents.
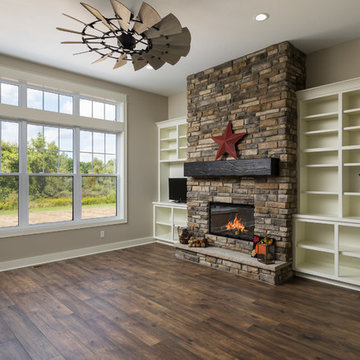
Стильный дизайн: открытая гостиная комната среднего размера в стиле кантри с стандартным камином, коричневым полом, бежевыми стенами, фасадом камина из кирпича, мультимедийным центром и полом из ламината - последний тренд
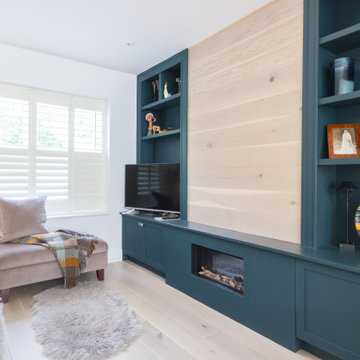
Living room area with bespoke media and wall unit including bookcase, tv area, cupboards and electric fire. Light oak panelling and floor. Large sofa with ottoman, rugs and cushions softening the look. white shutters maintain privacy but let the light in.
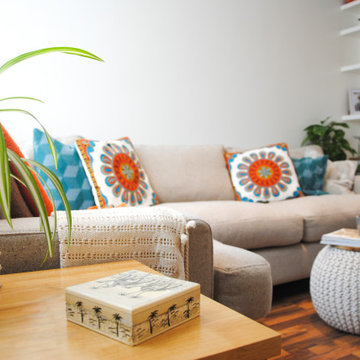
A light and airy living room filled with objects brought from various travel destinations. The dominant furniture piece is an L shaped sofa from sofa.com styled with geometric teal and gray wool cushions and multicoloured Indian cushions. A natural knitted pouf functions as an informal coffee table/footstool styled with magazines and a gray mug. Natural plants compliment the relaxed comfy space.
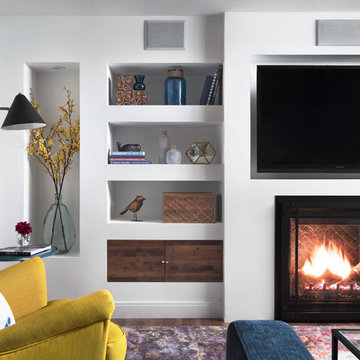
Beautiful built-in Entertainment unit with open shelves and closed storage.
@jaggedlens
Свежая идея для дизайна: изолированная гостиная комната среднего размера в современном стиле с с книжными шкафами и полками, серыми стенами, полом из ламината, стандартным камином, фасадом камина из штукатурки, мультимедийным центром и бежевым полом - отличное фото интерьера
Свежая идея для дизайна: изолированная гостиная комната среднего размера в современном стиле с с книжными шкафами и полками, серыми стенами, полом из ламината, стандартным камином, фасадом камина из штукатурки, мультимедийным центром и бежевым полом - отличное фото интерьера
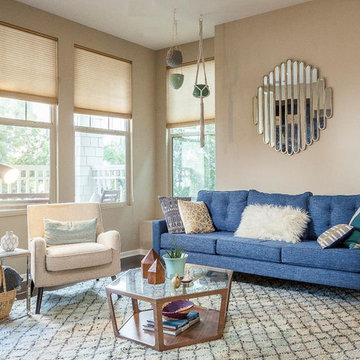
Пример оригинального дизайна: маленькая изолированная гостиная комната в стиле фьюжн с белыми стенами, полом из ламината, стандартным камином, мультимедийным центром и коричневым полом для на участке и в саду
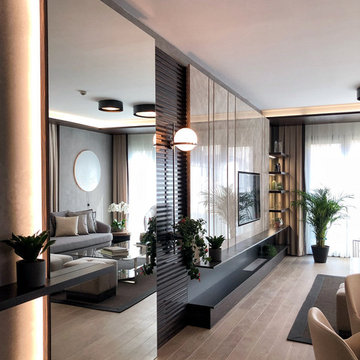
На фото: большая гостиная комната в стиле модернизм с бежевыми стенами, полом из ламината, мультимедийным центром и панелями на части стены без камина с
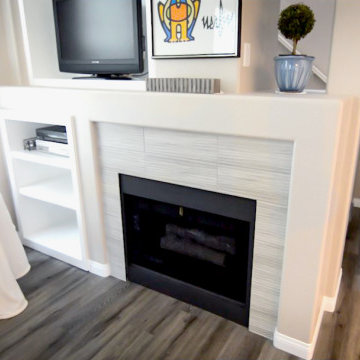
Bringing this condo’s full potential out with modernization and practicality took creativity and thoughtfulness. In this full remodel we chose matching quartz countertops in a style that replicates concrete, throughout for continuity. Beginning in the kitchen we changed the layout and floorplan for a more spacious, open concept. White shaker cabinets with custom soffits to fit the cabinetry seamlessly. Continuing the concrete looking countertops up, utilizing the same quarts material for simplicity and practicality in the smaller space. A white unequal quartz sink, with a brushed nickel faucet matching the brushed nickel cabinet hardware. Brand new custom lighting design, and a built-in wine fridge into the peninsula, finish off this kitchen renovation. A quick update of the fireplace and television nook area to update its features to blend in with the new kitchen. Moving on to the bathrooms, white shaker cabinets, matching concrete look quarts countertops, and the bushed nickel plumbing fixtures and hardware were used throughout to match the kitchen’s update, all for continuity and cost efficiency for the client. Custom beveled glass mirrors top off the vanities in the bathrooms. In both the master and guest bathrooms we used a commercially rated 12”x24” porcelain tile to mimic vein cut travertine. Choosing to place it in a stagger set pattern up to the ceiling brings a modern feel to a classic look. Adding a 4” glass and natural slate mosaic accent band for design, and acrylic grout used for easy maintenance. A single niche was built into the guest bath, while a double niche was inset into the master bath’s shower. Also in the master bath, a bench seat and foot rest were added, along with a brushed nickel grab bar for ease of maneuvering and personal care. Seamlessly bringing the rooms together from the complete downstairs area, up through the stairwell, hallways and bathrooms, a waterproof laminate with a wood texture and coloring was used to both warm up the feel of the house, and help the transitional flow between spaces.
Гостиная с полом из ламината и мультимедийным центром – фото дизайна интерьера
3

