Гостиная с полом из ламината и любой отделкой стен – фото дизайна интерьера
Сортировать:
Бюджет
Сортировать:Популярное за сегодня
81 - 100 из 1 631 фото
1 из 3

New Studio Apartment - beachside living, indoor outdoor flow. Simplicity of form and materials
Свежая идея для дизайна: открытая гостиная комната среднего размера в морском стиле с коричневыми стенами, полом из ламината, телевизором на стене, бежевым полом, балками на потолке и панелями на части стены - отличное фото интерьера
Свежая идея для дизайна: открытая гостиная комната среднего размера в морском стиле с коричневыми стенами, полом из ламината, телевизором на стене, бежевым полом, балками на потолке и панелями на части стены - отличное фото интерьера
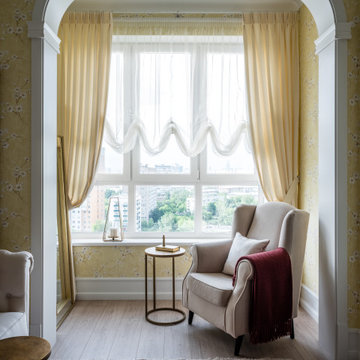
Светлая классическая кухня-гостиная, располагающая к отдыху и встрече гостей. Арочный проем придает пространству интерес и парадность, теплый желтый цвет обоев - уюта, цветочный рисунок уводит от каменных джунглей в загородные сады и покой.
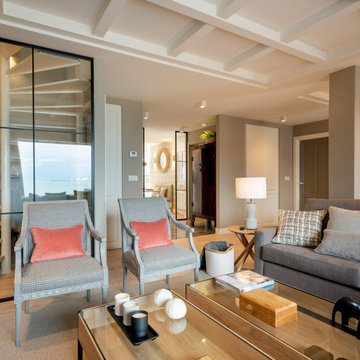
Reforma integral Sube Interiorismo www.subeinteriorismo.com
Biderbost Photo
На фото: большая открытая гостиная комната в стиле неоклассика (современная классика) с с книжными шкафами и полками, серыми стенами, полом из ламината, горизонтальным камином, фасадом камина из металла, мультимедийным центром, коричневым полом, кессонным потолком и обоями на стенах с
На фото: большая открытая гостиная комната в стиле неоклассика (современная классика) с с книжными шкафами и полками, серыми стенами, полом из ламината, горизонтальным камином, фасадом камина из металла, мультимедийным центром, коричневым полом, кессонным потолком и обоями на стенах с
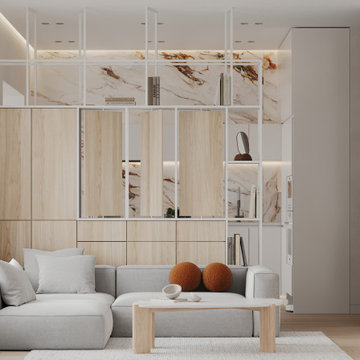
Идея дизайна: объединенная гостиная комната среднего размера, в белых тонах с отделкой деревом в современном стиле с зоной отдыха, бежевыми стенами, полом из ламината, телевизором на стене, бежевым полом и обоями на стенах без камина

Пример оригинального дизайна: открытая гостиная комната среднего размера в современном стиле с белыми стенами, полом из ламината, стандартным камином, фасадом камина из дерева, телевизором на стене, коричневым полом, многоуровневым потолком и панелями на части стены
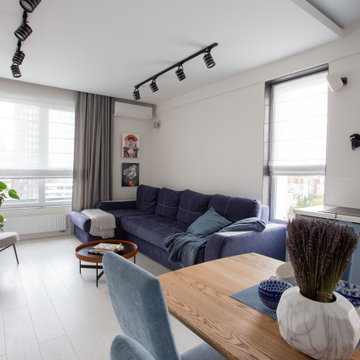
Пример оригинального дизайна: изолированная гостиная комната среднего размера в современном стиле с с книжными шкафами и полками, бежевыми стенами, полом из ламината, отдельно стоящим телевизором, бежевым полом, многоуровневым потолком, обоями на стенах и синим диваном без камина
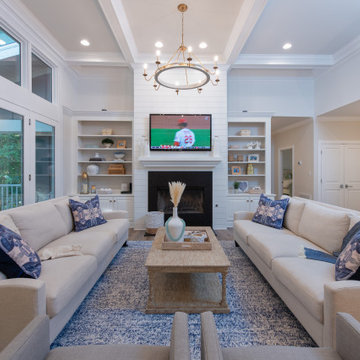
Originally built in 1990 the Heady Lakehouse began as a 2,800SF family retreat and now encompasses over 5,635SF. It is located on a steep yet welcoming lot overlooking a cove on Lake Hartwell that pulls you in through retaining walls wrapped with White Brick into a courtyard laid with concrete pavers in an Ashlar Pattern. This whole home renovation allowed us the opportunity to completely enhance the exterior of the home with all new LP Smartside painted with Amherst Gray with trim to match the Quaker new bone white windows for a subtle contrast. You enter the home under a vaulted tongue and groove white washed ceiling facing an entry door surrounded by White brick.
Once inside you’re encompassed by an abundance of natural light flooding in from across the living area from the 9’ triple door with transom windows above. As you make your way into the living area the ceiling opens up to a coffered ceiling which plays off of the 42” fireplace that is situated perpendicular to the dining area. The open layout provides a view into the kitchen as well as the sunroom with floor to ceiling windows boasting panoramic views of the lake. Looking back you see the elegant touches to the kitchen with Quartzite tops, all brass hardware to match the lighting throughout, and a large 4’x8’ Santorini Blue painted island with turned legs to provide a note of color.
The owner’s suite is situated separate to one side of the home allowing a quiet retreat for the homeowners. Details such as the nickel gap accented bed wall, brass wall mounted bed-side lamps, and a large triple window complete the bedroom. Access to the study through the master bedroom further enhances the idea of a private space for the owners to work. It’s bathroom features clean white vanities with Quartz counter tops, brass hardware and fixtures, an obscure glass enclosed shower with natural light, and a separate toilet room.
The left side of the home received the largest addition which included a new over-sized 3 bay garage with a dog washing shower, a new side entry with stair to the upper and a new laundry room. Over these areas, the stair will lead you to two new guest suites featuring a Jack & Jill Bathroom and their own Lounging and Play Area.
The focal point for entertainment is the lower level which features a bar and seating area. Opposite the bar you walk out on the concrete pavers to a covered outdoor kitchen feature a 48” grill, Large Big Green Egg smoker, 30” Diameter Evo Flat-top Grill, and a sink all surrounded by granite countertops that sit atop a white brick base with stainless steel access doors. The kitchen overlooks a 60” gas fire pit that sits adjacent to a custom gunite eight sided hot tub with travertine coping that looks out to the lake. This elegant and timeless approach to this 5,000SF three level addition and renovation allowed the owner to add multiple sleeping and entertainment areas while rejuvenating a beautiful lake front lot with subtle contrasting colors.
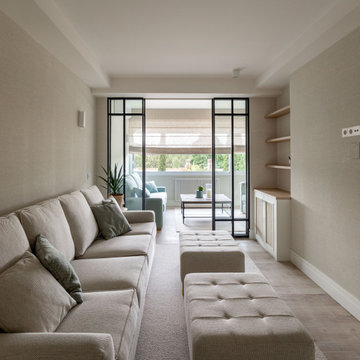
Свежая идея для дизайна: большая изолированная гостиная комната в стиле неоклассика (современная классика) с бежевыми стенами, полом из ламината, телевизором на стене, бежевым полом, балками на потолке и обоями на стенах без камина - отличное фото интерьера
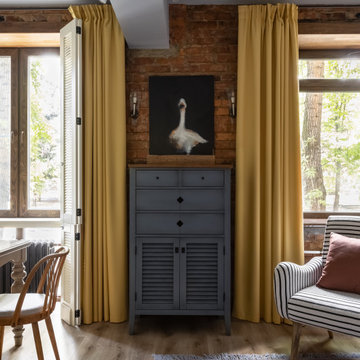
Стильный дизайн: гостиная комната среднего размера с коричневыми стенами, полом из ламината, балками на потолке, кирпичными стенами, красивыми шторами и бежевым полом - последний тренд

Гостиная спланирована как большой холл, объединяющий всю квартиру. Удобный угловой диван и кресло формируют лаунж-зону гостиной.
На фото: открытая гостиная комната среднего размера в современном стиле с музыкальной комнатой, разноцветными стенами, полом из ламината, телевизором на стене, коричневым полом, многоуровневым потолком, панелями на части стены и акцентной стеной
На фото: открытая гостиная комната среднего размера в современном стиле с музыкальной комнатой, разноцветными стенами, полом из ламината, телевизором на стене, коричневым полом, многоуровневым потолком, панелями на части стены и акцентной стеной
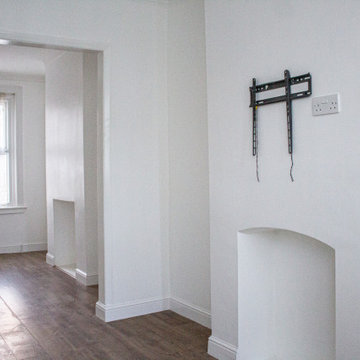
The scope of works required to complete this renovation project involved stripping out, structural repairs, complete mechanical and electrical upgrades, carpentry and flooring before the introduction of new decorations and fittings.
The property now boasts a range of modern upgrades whilst retaining and revealing its original features. ?✨?
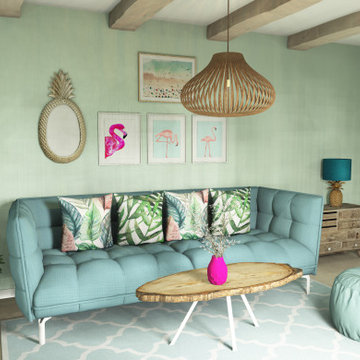
Идея дизайна: изолированная гостиная комната среднего размера в морском стиле с зелеными стенами, полом из ламината, коричневым полом, балками на потолке и обоями на стенах

This expansive contemporary home encompasses four levels with generously proportioned rooms throughout. The brief was to keep the clean minimal look but infuse with colour and texture to create a cosy and welcoming home.
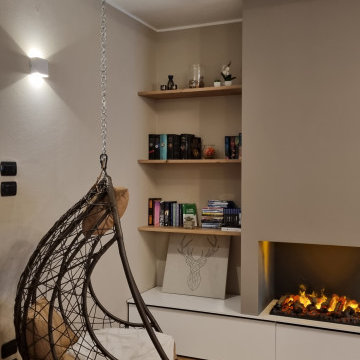
“Il mix fra modernità e tradizione vi permetterà di creare spazi eleganti, caldi e accoglienti. ”
Questa giovane coppia, ci ha affidato le chiavi della loro zona soggiorno/cucina, con l’obbiettivo di ottenere un ambiente contemporaneo con accenni al rustico;
la zona nonostante abbia delle aperture molto ampie non prende mai la luce diretta del sole a causa della sua esposizione, quindi l’obbiettivo era cercare di non rendere cupo l’ambiente rispettando il loro desiderio di stile.
Vi erano poi due richieste fondamentali: come fare a rendere quel grosso pilastro parte dell’ambiente che proprio non piace, e come rendere utile la nicchia a lato della scala che porta al piano di sopra...
Abbiamo progettato ogni singolo dettaglio, rimanendo sempre attenti al budget messo a disposizione dai clienti, uscendo anche dagli schemi quando necessario per dare maggior carattere a questa villetta.
Un must del progetto è sicuramente in camino ad acqua, con un effetto molto bello, permette anche a chi non ha la possibilità fisica di godere di un vero e proprio fuoco.
Il nostro primo obbiettivo era quella di realizzare i loro desideri, per farli sentire a casa!
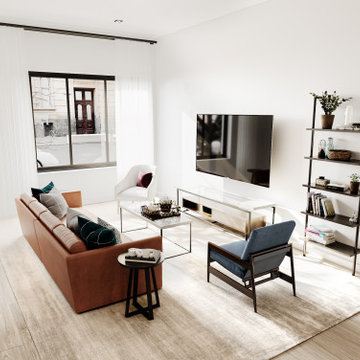
Стильный дизайн: маленькая изолированная гостиная комната в стиле неоклассика (современная классика) с белыми стенами, полом из ламината, телевизором на стене, бежевым полом, кессонным потолком и стенами из вагонки для на участке и в саду - последний тренд
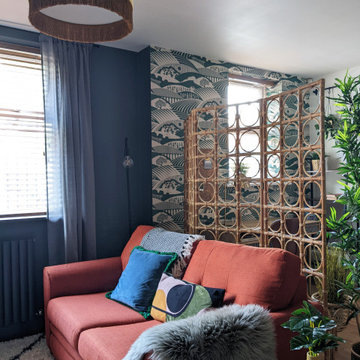
Orange sofa in open plan living space.
Источник вдохновения для домашнего уюта: открытая гостиная комната среднего размера в стиле ретро с синими стенами, полом из ламината, мультимедийным центром, обоями на стенах и красивыми шторами
Источник вдохновения для домашнего уюта: открытая гостиная комната среднего размера в стиле ретро с синими стенами, полом из ламината, мультимедийным центром, обоями на стенах и красивыми шторами
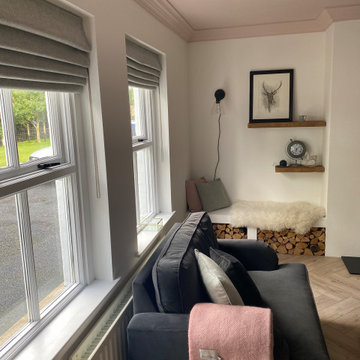
A living room designed in a scandi rustic style featuring an inset wood burning stove, a shelved alcove on one side with log storage undernaeath and a TV shelf on the other side with further log storage and a media box below. The flooring is a light herringbone laminate and the ceiling, coving and ceiling rose are painted Farrow and Ball 'Calamine' to add interest to the room and tie in with the accented achromatic colour scheme of white, grey and pink. The velvet loveseat and sofa add an element of luxury to the room making it a more formal seating area, further enhanced by the picture moulding panelling applied to the white walls.
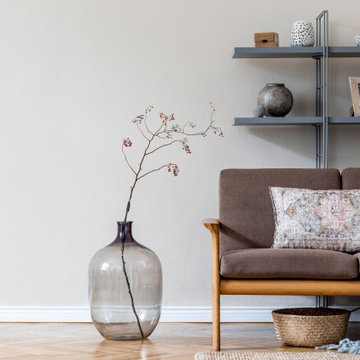
Unverkennbar für den Japandi-Stil sind sparsam eingesetzte Möbelstücke in schlichten Formen. Im Japandi-Stil werden Möbel eingesetzt wie Schmuckstücke. Sie sollen eine Persönlichkeit haben und nicht von dem Wesentlichen ablenken. So kommt Ihr neuer Fußboden besonders gut zur Geltung. Fordern Sie noch heute Ihr kostenloses und individuelles Festpreisangebot an und wählen Sie aus über 100 Markenböden Ihren neuen Lieblingsboden aus Laminat, Vinyl, Parkett oder Linoleum aus.
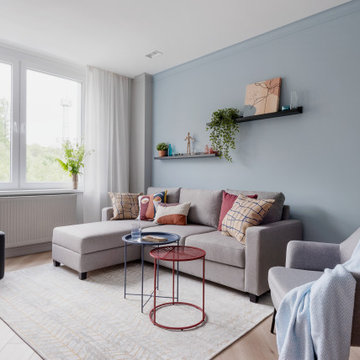
Свежая идея для дизайна: серо-белая гостиная комната среднего размера в современном стиле с серыми стенами, полом из ламината, телевизором на стене, бежевым полом и панелями на части стены - отличное фото интерьера
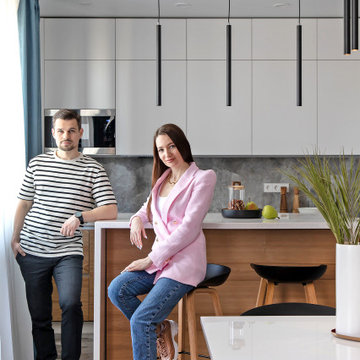
На фото: открытая, объединенная гостиная комната среднего размера, в белых тонах с отделкой деревом в современном стиле с серыми стенами, полом из ламината, телевизором на стене, бежевым полом, панелями на части стены и бордовым диваном с
Гостиная с полом из ламината и любой отделкой стен – фото дизайна интерьера
5

