Гостиная с полом из керамогранита и угловым камином – фото дизайна интерьера
Сортировать:
Бюджет
Сортировать:Популярное за сегодня
1 - 20 из 607 фото
1 из 3

The unique opportunity and challenge for the Joshua Tree project was to enable the architecture to prioritize views. Set in the valley between Mummy and Camelback mountains, two iconic landforms located in Paradise Valley, Arizona, this lot “has it all” regarding views. The challenge was answered with what we refer to as the desert pavilion.
This highly penetrated piece of architecture carefully maintains a one-room deep composition. This allows each space to leverage the majestic mountain views. The material palette is executed in a panelized massing composition. The home, spawned from mid-century modern DNA, opens seamlessly to exterior living spaces providing for the ultimate in indoor/outdoor living.
Project Details:
Architecture: Drewett Works, Scottsdale, AZ // C.P. Drewett, AIA, NCARB // www.drewettworks.com
Builder: Bedbrock Developers, Paradise Valley, AZ // http://www.bedbrock.com
Interior Designer: Est Est, Scottsdale, AZ // http://www.estestinc.com
Photographer: Michael Duerinckx, Phoenix, AZ // www.inckx.com

Family Room with reclaimed wood beams for shelving and fireplace mantel. Performance fabrics used on all the furniture allow for a very durable and kid friendly environment.

Nel soggiorno trova posto un tavolo allungabile che può ospitare fino ad 8 persone.
Sulla parete corta il mobile tv sospeso ha due grandi cassetti contenitori, e tre pensili dove riporre bicchieri e liquori.
La tv è installata a parete con un sistema a snodo che permette di orientarla verso il tavolo o il divano a seconda delle esigenze.
La lunga parete a sinistra è stata utilizzata per esporre le fotografie dei proprietari, con cornici di varie forme e dimensioni

Large open family room with corner red brick fireplace accented with dark grey walls. Grey walls are accentuated with square molding details to create interest and depth. Wood Tiles on the floors have grey and beige tones to pull in the colors and add warmth. Model Home is staged by Linfield Design to show ample seating with a large light beige sectional and brown accent chair. The entertainment piece is situated on one wall with a flat TV above and a large mirror placed on the opposite side of the fireplace. The mirror is purposely positioned to face the back windows to bring light to the room. Accessories, pillows and art in blue add touches of color and interest to the family room. Shop for pieces at ModelDeco.com
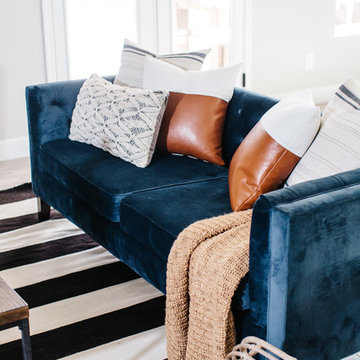
На фото: открытая гостиная комната среднего размера в стиле неоклассика (современная классика) с серыми стенами, полом из керамогранита, угловым камином, фасадом камина из камня и серым полом

Relaxed elegance is achieved in this family room, through a thoughtful blend of natural textures, shades of green, and cozy furnishings.
На фото: открытая гостиная комната в стиле неоклассика (современная классика) с серыми стенами, полом из керамогранита, угловым камином, фасадом камина из камня, бежевым полом, кирпичными стенами и акцентной стеной
На фото: открытая гостиная комната в стиле неоклассика (современная классика) с серыми стенами, полом из керамогранита, угловым камином, фасадом камина из камня, бежевым полом, кирпичными стенами и акцентной стеной
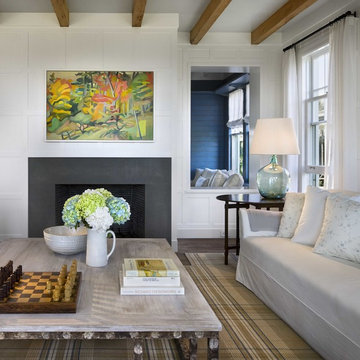
Идея дизайна: маленькая изолированная гостиная комната в морском стиле с синими стенами, полом из керамогранита, угловым камином, фасадом камина из бетона и серым полом для на участке и в саду

Open concept living room as viewed from behind kitchen island reclads existing corner fireplace, adds white oak to vaulted ceiling, and refines trim carpentry details throughout - Architecture/Interiors/Renderings/Photography: HAUS | Architecture For Modern Lifestyles - Construction Manager: WERK | Building Modern
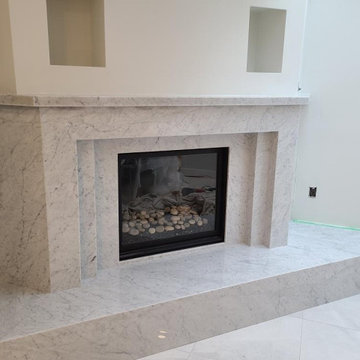
Gorgeous custom White Carrara marble fireplace surround with bench and mantle! All the joints were mitered to create a seamless & modern look. Call us at 973-575-0006 to get a free estimate for your next stone project!
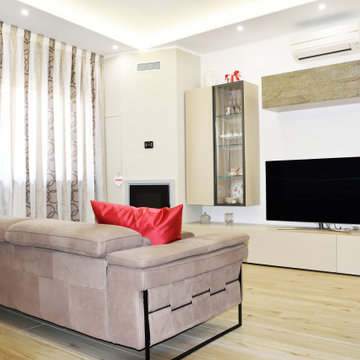
Soggiorno arredato da divano, parete attrezzata e camino a pellet.
На фото: открытая гостиная комната среднего размера в стиле модернизм с белыми стенами, полом из керамогранита, угловым камином, фасадом камина из штукатурки, мультимедийным центром и бежевым полом
На фото: открытая гостиная комната среднего размера в стиле модернизм с белыми стенами, полом из керамогранита, угловым камином, фасадом камина из штукатурки, мультимедийным центром и бежевым полом
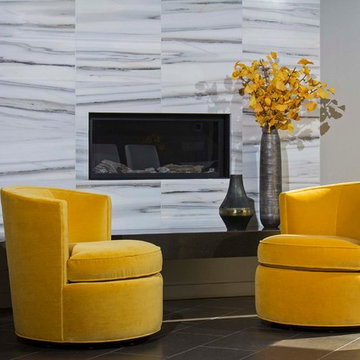
The yellow swivel chairs add a burst of freshness to the neutral color scheme
На фото: открытая гостиная комната среднего размера в современном стиле с серыми стенами, полом из керамогранита, фасадом камина из камня и угловым камином с
На фото: открытая гостиная комната среднего размера в современном стиле с серыми стенами, полом из керамогранита, фасадом камина из камня и угловым камином с
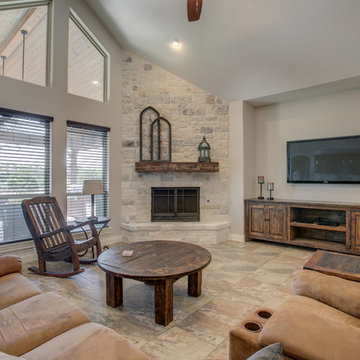
На фото: большая изолированная гостиная комната в средиземноморском стиле с серыми стенами, полом из керамогранита, угловым камином, фасадом камина из камня, телевизором на стене и коричневым полом с
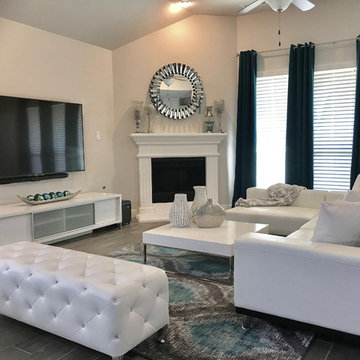
Location: The Colony, TX, USA
Services provided: Decorating and selections. Style: Contemporary Home size: 3,500 sq ft Cost: $10,000-$12,000 Scope: Raj and Srujana hired the Delaney's Design team to transform and fill their home with warmth and elegant decor while adhering to a strict budget. Their primary focus was the main living areas - small additions were done in bedrooms as bathrooms as well. We are excited for the next phase of their home transformation.
Delaney's Design
Project Year: 2018
Project Cost: $10,001 - $25,000
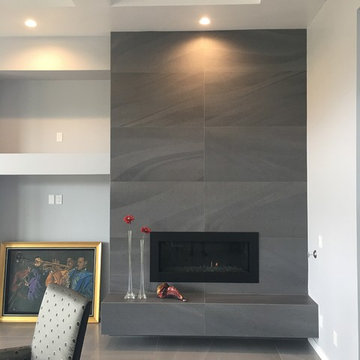
Ann Liem & Robert Strahle
На фото: большая парадная, открытая гостиная комната в современном стиле с серыми стенами, полом из керамогранита, угловым камином, фасадом камина из плитки и серым полом без телевизора
На фото: большая парадная, открытая гостиная комната в современном стиле с серыми стенами, полом из керамогранита, угловым камином, фасадом камина из плитки и серым полом без телевизора
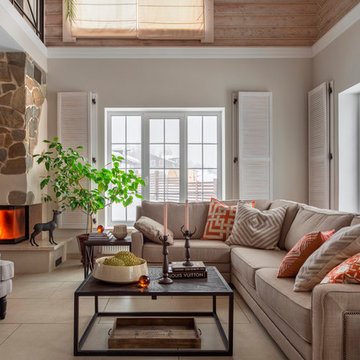
Загородный дом в стиле шале в поселке Лама Вилладж. Проектирование: Станислав Тихонов, Антон Костюкович. Фото: Антон Лихтарович 2017 г.
На фото: открытая, парадная гостиная комната среднего размера в стиле рустика с бежевыми стенами, полом из керамогранита, угловым камином, фасадом камина из камня и бежевым полом
На фото: открытая, парадная гостиная комната среднего размера в стиле рустика с бежевыми стенами, полом из керамогранита, угловым камином, фасадом камина из камня и бежевым полом
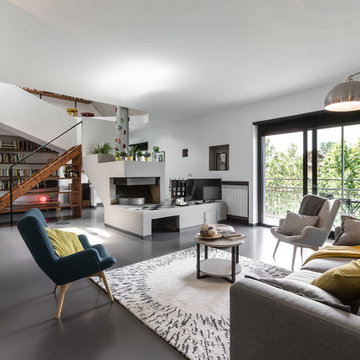
ARTvisual Photography
Пример оригинального дизайна: большая открытая гостиная комната в современном стиле с белыми стенами, полом из керамогранита, угловым камином, фасадом камина из штукатурки и отдельно стоящим телевизором
Пример оригинального дизайна: большая открытая гостиная комната в современном стиле с белыми стенами, полом из керамогранита, угловым камином, фасадом камина из штукатурки и отдельно стоящим телевизором
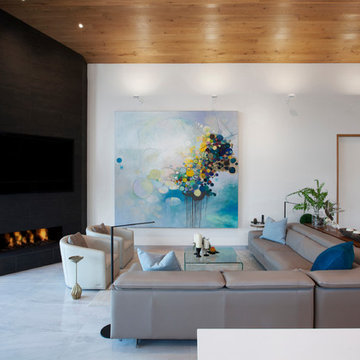
Living room reclads pre-existing corner fireplace and vaulted ceilings, with all new flooring, lighting, and trims carpentry details (railings, doors, trims, ceiling material) - Architecture/Interiors/Renderings/Photography: HAUS | Architecture For Modern Lifestyles - Construction Manager: WERK | Building Modern
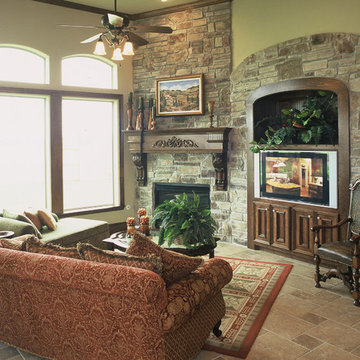
This room is the very definition of charm, functionality & luxury without any of the stuffiness. You can picture a family here, and smile imagining the many wonderful memories that will be made. The design team at Houston based Frontier Custom Builders, Inc have mastered the art of designing fine living spaces that are in truth livable. Rooms like this one are not only cosmetically pleasing to the eye, but also functional. It is so important when designing and building a custom home to not loose sight of the main functions of each room in the home. We believe that you don't have to compromise style for charm. You really can have the best of both with a custom home by Frontier.
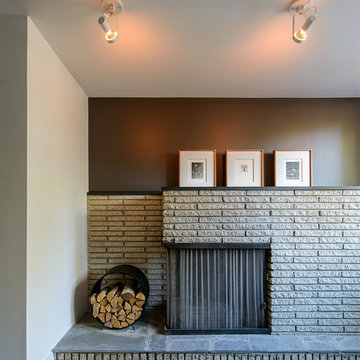
Complete gut-renovation of a mid-century modern residence in a post-war development neighborhood outside Washington, DC.
Photography: Katherine Ma, Studio by MAK
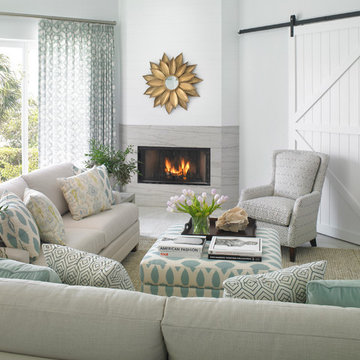
Elegance awaits! Fire, palm trees and lots of seating. White and bright, aqua accents mixed with neutral tones. A home to relax and catch up on your favorite novel. Design by Krista Watterworth Alterman. Photos by Troy Campbell. Krista Watterworth Design Studio, Palm Beach Gardens, Florida.
Гостиная с полом из керамогранита и угловым камином – фото дизайна интерьера
1

