Гостиная с полом из керамогранита и любым фасадом камина – фото дизайна интерьера
Сортировать:Популярное за сегодня
61 - 80 из 8 224 фото
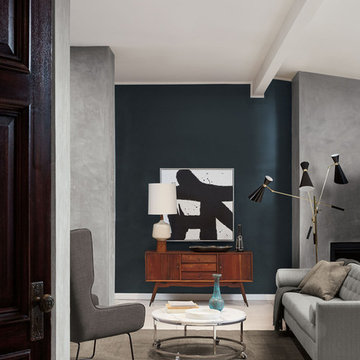
Свежая идея для дизайна: парадная, открытая гостиная комната среднего размера в стиле ретро с зелеными стенами, полом из керамогранита, стандартным камином, фасадом камина из бетона и бежевым полом без телевизора - отличное фото интерьера

Large open family room with corner red brick fireplace accented with dark grey walls. Grey walls are accentuated with square molding details to create interest and depth. Wood Tiles on the floors have grey and beige tones to pull in the colors and add warmth. Model Home is staged by Linfield Design to show ample seating with a large light beige sectional and brown accent chair. The entertainment piece is situated on one wall with a flat TV above and a large mirror placed on the opposite side of the fireplace. The mirror is purposely positioned to face the back windows to bring light to the room. Accessories, pillows and art in blue add touches of color and interest to the family room. Shop for pieces at ModelDeco.com

Пример оригинального дизайна: парадная, открытая гостиная комната среднего размера в современном стиле с серыми стенами, полом из керамогранита, стандартным камином и фасадом камина из бетона без телевизора

На фото: огромная открытая гостиная комната в современном стиле с стандартным камином, фасадом камина из плитки, коричневыми стенами, полом из керамогранита и серым полом без телевизора
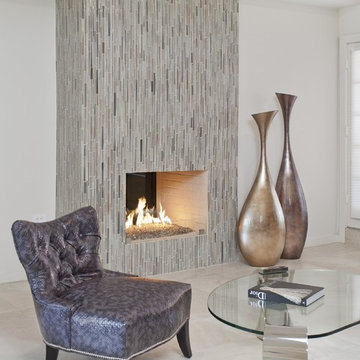
The vertically oriented glass tile fireplace heightens the room, visually. We removed the mantle and heavy stone in the previous layout to freshen and contemporize the space.

This is large format Ames Tile metallic series bronze, 24"by48" glazed porcelain tile. The fireplace is my montigo.
Nestled into the trees, the simple forms of this home seem one with nature. Designed to collect rainwater and exhaust the home’s warm air in the summer, the double-incline roof is defined by exposed beams of beautiful Douglas fir. The Original plan was designed with a growing family in mind, but also works well for this client’s destination location and entertaining guests. The 3 bedroom, 3 bath home features en suite bedrooms on both floors. In the great room, an operable wall of glass opens the house onto a shaded deck, with spectacular views of Center Bay on Gambier Island. Above - the peninsula sitting area is the perfect tree-fort getaway, for conversation and relaxing. Open to the fireplace below and the trees beyond, it is an ideal go-away place to inspire and be inspired.

The unique opportunity and challenge for the Joshua Tree project was to enable the architecture to prioritize views. Set in the valley between Mummy and Camelback mountains, two iconic landforms located in Paradise Valley, Arizona, this lot “has it all” regarding views. The challenge was answered with what we refer to as the desert pavilion.
This highly penetrated piece of architecture carefully maintains a one-room deep composition. This allows each space to leverage the majestic mountain views. The material palette is executed in a panelized massing composition. The home, spawned from mid-century modern DNA, opens seamlessly to exterior living spaces providing for the ultimate in indoor/outdoor living.
Project Details:
Architecture: Drewett Works, Scottsdale, AZ // C.P. Drewett, AIA, NCARB // www.drewettworks.com
Builder: Bedbrock Developers, Paradise Valley, AZ // http://www.bedbrock.com
Interior Designer: Est Est, Scottsdale, AZ // http://www.estestinc.com
Photographer: Michael Duerinckx, Phoenix, AZ // www.inckx.com

студия TS Design | Тарас Безруков и Стас Самкович
Идея дизайна: большая парадная, открытая гостиная комната в современном стиле с полом из керамогранита, горизонтальным камином, фасадом камина из камня, телевизором на стене, коричневыми стенами и бежевым полом
Идея дизайна: большая парадная, открытая гостиная комната в современном стиле с полом из керамогранита, горизонтальным камином, фасадом камина из камня, телевизором на стене, коричневыми стенами и бежевым полом

Идея дизайна: изолированная комната для игр среднего размера в современном стиле с серыми стенами, полом из керамогранита, стандартным камином, фасадом камина из дерева, телевизором на стене и серым полом

Built on the beautiful Nepean River in Penrith overlooking the Blue Mountains. Capturing the water and mountain views were imperative as well as achieving a design that catered for the hot summers and cold winters in Western Sydney. Before we could embark on design, pre-lodgement meetings were held with the head of planning to discuss all the environmental constraints surrounding the property. The biggest issue was potential flooding. Engineering flood reports were prepared prior to designing so we could design the correct floor levels to avoid the property from future flood waters.
The design was created to capture as much of the winter sun as possible and blocking majority of the summer sun. This is an entertainer's home, with large easy flowing living spaces to provide the occupants with a certain casualness about the space but when you look in detail you will see the sophistication and quality finishes the owner was wanting to achieve.

Could you imagine this once dark orange, outdated keeping room would transition into this beautiful, bright, space???
Источник вдохновения для домашнего уюта: открытая гостиная комната среднего размера:: освещение в стиле неоклассика (современная классика) с серыми стенами, полом из керамогранита, стандартным камином, фасадом камина из камня, телевизором на стене, серым полом и кессонным потолком
Источник вдохновения для домашнего уюта: открытая гостиная комната среднего размера:: освещение в стиле неоклассика (современная классика) с серыми стенами, полом из керамогранита, стандартным камином, фасадом камина из камня, телевизором на стене, серым полом и кессонным потолком

Пример оригинального дизайна: большая двухуровневая гостиная комната в стиле рустика с белыми стенами, полом из керамогранита, стандартным камином, фасадом камина из камня, телевизором на стене и серым полом

Great Room
На фото: большая парадная, открытая гостиная комната в стиле модернизм с белыми стенами, полом из керамогранита, фасадом камина из плитки, телевизором на стене, белым полом, кессонным потолком и обоями на стенах с
На фото: большая парадная, открытая гостиная комната в стиле модернизм с белыми стенами, полом из керамогранита, фасадом камина из плитки, телевизором на стене, белым полом, кессонным потолком и обоями на стенах с

Our clients had just purchased this house and had big dreams to make it their own. We started by taking out almost three thousand square feet of tile and replacing it with an updated wood look tile. That, along with new paint and trim made the biggest difference in brightening up the space and bringing it into the current style.
This home’s largest project was the master bathroom. We took what used to be the master bathroom and closet and combined them into one large master ensuite. Our clients’ style was clean, natural and luxurious. We created a large shower with a custom niche, frameless glass, and a full shower system. The quartz bench seat and the marble picket tiles elevated the design and combined nicely with the champagne bronze fixtures. The freestanding tub was centered under a beautiful clear window to let the light in and brighten the room. A completely custom vanity was made to fit our clients’ needs with two sinks, a makeup vanity, upper cabinets for storage, and a pull-out accessory drawer. The end result was a completely custom and beautifully functional space that became a restful retreat for our happy clients.

На фото: большая открытая гостиная комната в стиле фьюжн с домашним баром, серыми стенами, полом из керамогранита, горизонтальным камином, фасадом камина из камня, телевизором на стене, бежевым полом и обоями на стенах с
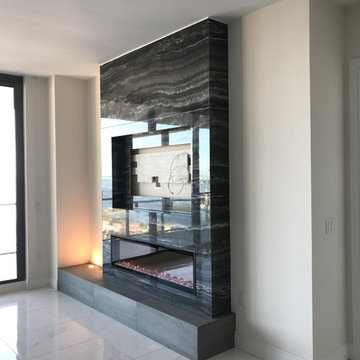
Downtown St. Petersburg linear fireplace featuring a Dimplex Ignite electric fireplace and sleek recessed TV.
Clad in Florim Magnum Large Format Porcelain Tile in a black onyx pattern.
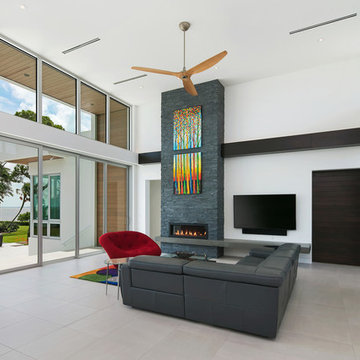
Пример оригинального дизайна: большая открытая гостиная комната в стиле модернизм с белыми стенами, полом из керамогранита, горизонтальным камином, фасадом камина из камня, телевизором на стене и серым полом

Steve Keating
На фото: открытая гостиная комната среднего размера в стиле модернизм с белыми стенами, полом из керамогранита, горизонтальным камином, фасадом камина из камня, телевизором на стене и белым полом
На фото: открытая гостиная комната среднего размера в стиле модернизм с белыми стенами, полом из керамогранита, горизонтальным камином, фасадом камина из камня, телевизором на стене и белым полом

This quaint living room doubles as the exercise studio for the owners. The modern linear fireplace and flush TV with a light colored tile surround are accentuated by the dark wood grain laminate bookcase cabinetry on either side if the fireplace. Tripp Smith
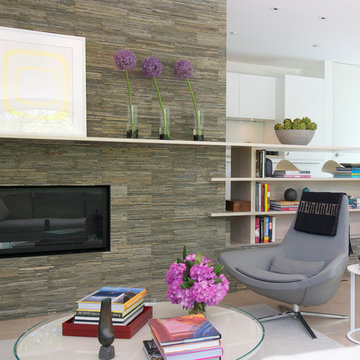
This gas fireplace serves as a textural and semi-open room divider between a modest all-in-one living space and a bright galley kitchen. The oak mantel and shelving mask the working part of the kitchen.
Photo credit Jane Beiles.
Гостиная с полом из керамогранита и любым фасадом камина – фото дизайна интерьера
4