Гостиная с полом из керамогранита и коричневым полом – фото дизайна интерьера
Сортировать:
Бюджет
Сортировать:Популярное за сегодня
161 - 180 из 2 701 фото
1 из 3
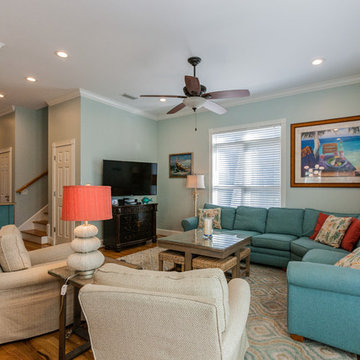
Rick Cooper Photography
На фото: открытая гостиная комната среднего размера в морском стиле с синими стенами, полом из керамогранита, телевизором на стене и коричневым полом с
На фото: открытая гостиная комната среднего размера в морском стиле с синими стенами, полом из керамогранита, телевизором на стене и коричневым полом с
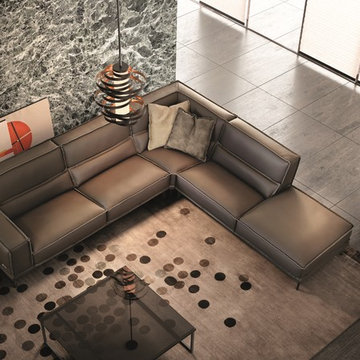
Mokambo Italian Sectional Sofa is an enchanting creation full of details and intelligent design. Manufactured in Italy by Gamma Arredamenti, Makambo Sectional Sofa is quite an achievement in terms of style and creativity featuring edge-to-edge stitching, linearly predominant silhouette and utterly comfortable disposition.
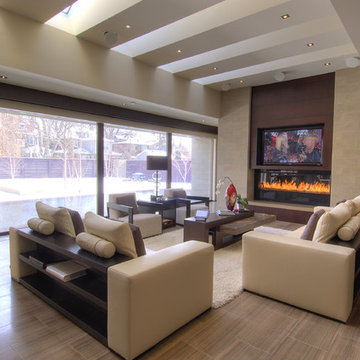
This home was the Bronze medalist for "Best Integrated Home" in Electronic House Magazine and Silver Medalist from the Custom Electronic Design and Installation Association.
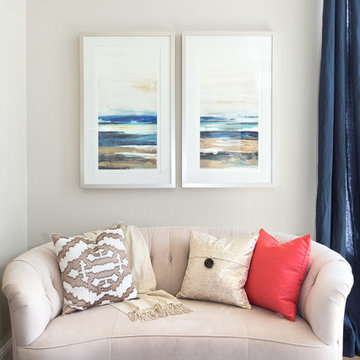
Perfect little corner for reading and lounging.
На фото: маленькая парадная, открытая гостиная комната в стиле неоклассика (современная классика) с бежевыми стенами, полом из керамогранита и коричневым полом для на участке и в саду с
На фото: маленькая парадная, открытая гостиная комната в стиле неоклассика (современная классика) с бежевыми стенами, полом из керамогранита и коричневым полом для на участке и в саду с
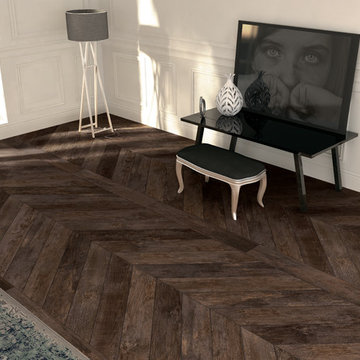
Noon Burnet
Porcelain Tile
8x48 Matte Chevron : 8x48 Matte : 8x48 Polished
Warm and bursting with light, NOON is a contemporary
expression of the simple life. The natural warmth of
wood restores the lively pace of a thrilling life to urban
spaces, in perfect harmony with the surrounding
environment. Irregular veins, knots and splits, unique
boards with their striking shaded effects allows this
porcelain collection to illuminate the original material,
bringing a splendid, practical glow to the setting.
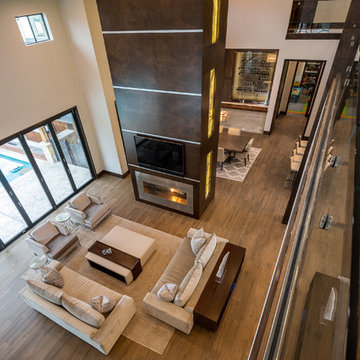
Expansive living and dining areas in this private residence outside of Dallas designed by Carrie Maniaci. Custom fireplace with back-lit onyx, 2 sided fireplace, nano walls opening 2 rooms to the outdoor pool and living areas, and wood tile floors are just some of the features of this transitional-soft contemporary residence. All furnishings were custom made.
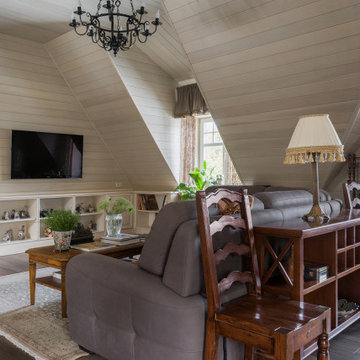
Гостевой загородный дом.Общая площадь гостиной 62 м2. Находится на мансардном этаже и объединена с кухней-столовой.
На фото: большая парадная, открытая гостиная комната в классическом стиле с бежевыми стенами, полом из керамогранита, телевизором на стене, коричневым полом, потолком из вагонки и стенами из вагонки
На фото: большая парадная, открытая гостиная комната в классическом стиле с бежевыми стенами, полом из керамогранита, телевизором на стене, коричневым полом, потолком из вагонки и стенами из вагонки
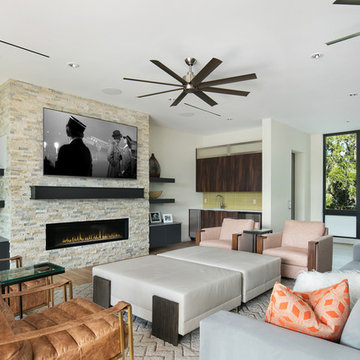
Photographer: Ryan Gamma
Идея дизайна: открытая гостиная комната среднего размера в стиле модернизм с домашним баром, белыми стенами, полом из керамогранита, горизонтальным камином, фасадом камина из камня, телевизором на стене и коричневым полом
Идея дизайна: открытая гостиная комната среднего размера в стиле модернизм с домашним баром, белыми стенами, полом из керамогранита, горизонтальным камином, фасадом камина из камня, телевизором на стене и коричневым полом
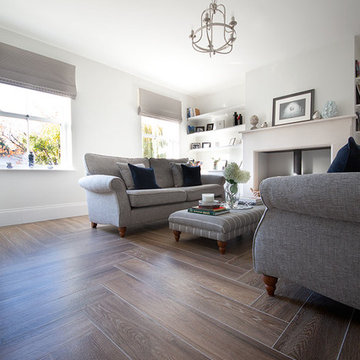
Rich and warm tones, our Clovelly Old English wood effect porcelain planks replicate the look of wood beautifully. Our customer had these wood effect tiles throughout the ground floor of their home.
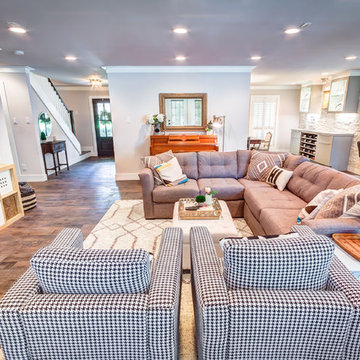
Open Concept Great Room Living Room, with views into Dining Room, Bar, Kitchen, Mudroom and Entry. Wall Mount TV without Fireplace. Antique upright piano. Recessed light. Eclectic Mid Century Meets Boho Style. Family Friendly & Budget Friendly Design: Ikea, Target, Home Goods and Wayfair. Four French Door Package with woven roller shades from Ikea. Modern Flat trim and crown moulding. Wood look tile. SW Eider White walls and ceiling. 8 foot ceilings that don't look low. Photo by Bayou City 360
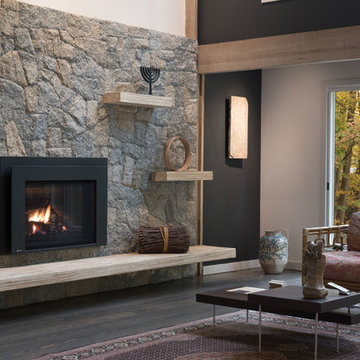
Идея дизайна: большая парадная, открытая гостиная комната в стиле модернизм с белыми стенами, стандартным камином, фасадом камина из камня, полом из керамогранита и коричневым полом без телевизора
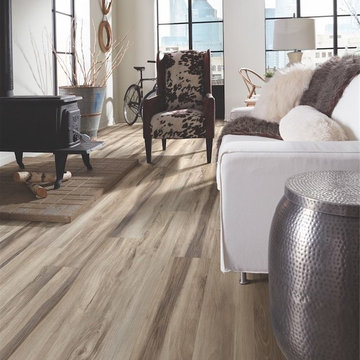
Пример оригинального дизайна: большая открытая гостиная комната в современном стиле с белыми стенами, полом из керамогранита, печью-буржуйкой и коричневым полом
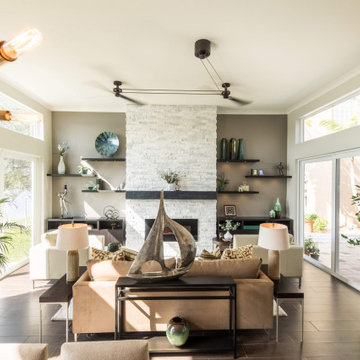
This formal living space got a huge boost with this fantastic focal point. We created a feature wall to include an electric fire, stone wall, cabinetry, flaoting shelves and recessed lighting.
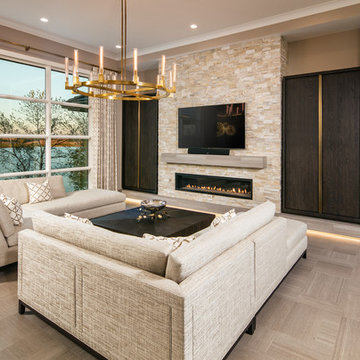
Идея дизайна: открытая гостиная комната среднего размера в стиле неоклассика (современная классика) с коричневыми стенами, полом из керамогранита, горизонтальным камином, фасадом камина из камня, телевизором на стене и коричневым полом
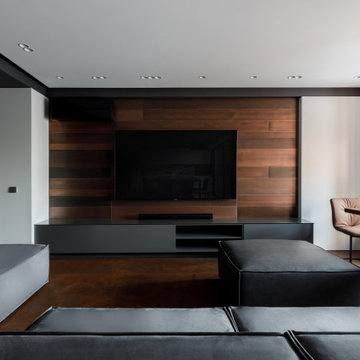
На фото: открытая, серо-белая гостиная комната среднего размера в современном стиле с домашним баром, серыми стенами, полом из керамогранита, телевизором на стене, коричневым полом, многоуровневым потолком, панелями на стенах и эркером с
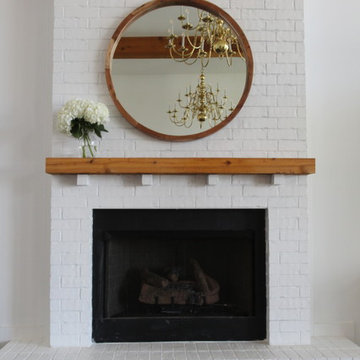
Пример оригинального дизайна: большая открытая гостиная комната в стиле кантри с белыми стенами, полом из керамогранита, стандартным камином, фасадом камина из кирпича, телевизором на стене и коричневым полом
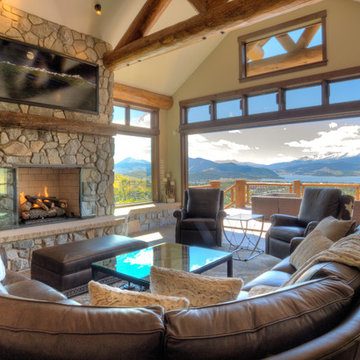
Log accented mountain home with expansive views, reclaimed barn wood look siding, open floor plan, 4 bedroom, 3.5 bath, 3 car garage.
LaCantina bi-fold patio door
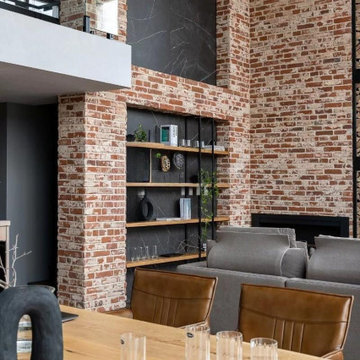
Просторная гостиная в четырехэтажном таунхаусе со вторым светом и несколькими рядами окон имеет оригинальное решение с оформлением декоративным кирпичом и горизонтальным встроенным камином.
Она объединена со столовой и зоной готовки. Кухня находится в нише и имеет п-образную форму.
Пространство выполнено в натуральных тонах и теплых оттенках, которые дополненными графичными черными деталями и текстилем в тон, а также рыжей кожей на обивке стульев и ярким текстурным деревом.
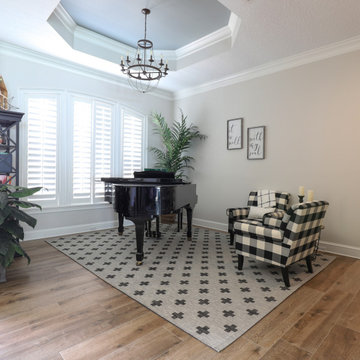
An avid piano player the dining room was repurposed to be the music room. The Grand piano finally got the attention it deserved.
Стильный дизайн: открытая гостиная комната среднего размера в стиле кантри с музыкальной комнатой, бежевыми стенами, полом из керамогранита, коричневым полом и кессонным потолком - последний тренд
Стильный дизайн: открытая гостиная комната среднего размера в стиле кантри с музыкальной комнатой, бежевыми стенами, полом из керамогранита, коричневым полом и кессонным потолком - последний тренд
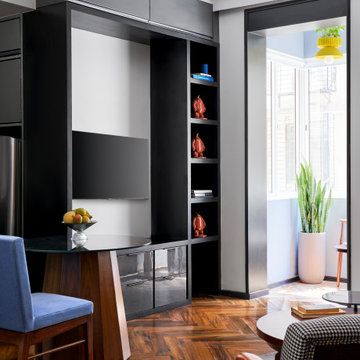
The wall between this room and the kitchen has been demolished and the open kitchen now effectively makes this living space appear larger. Across this set-up is a TV wall unit with storage for gadgets and shelves to display curios picked up across travels.
Гостиная с полом из керамогранита и коричневым полом – фото дизайна интерьера
9

