Гостиная с полом из керамогранита – фото дизайна интерьера
Сортировать:
Бюджет
Сортировать:Популярное за сегодня
41 - 60 из 2 365 фото

The Lucius 140 Room Divider by Element4. This large peninsula-style fireplace brings architectural intrigue to a modern prefab home designed by Method Homes.
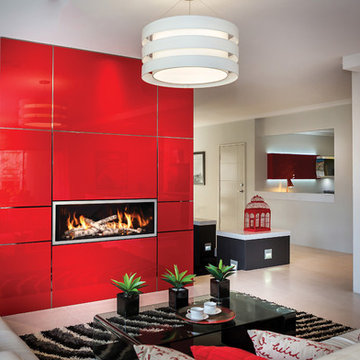
Источник вдохновения для домашнего уюта: большая парадная, открытая гостиная комната в современном стиле с полом из керамогранита, горизонтальным камином, фасадом камина из плитки, белыми стенами и бежевым полом без телевизора

The unique opportunity and challenge for the Joshua Tree project was to enable the architecture to prioritize views. Set in the valley between Mummy and Camelback mountains, two iconic landforms located in Paradise Valley, Arizona, this lot “has it all” regarding views. The challenge was answered with what we refer to as the desert pavilion.
This highly penetrated piece of architecture carefully maintains a one-room deep composition. This allows each space to leverage the majestic mountain views. The material palette is executed in a panelized massing composition. The home, spawned from mid-century modern DNA, opens seamlessly to exterior living spaces providing for the ultimate in indoor/outdoor living.
Project Details:
Architecture: Drewett Works, Scottsdale, AZ // C.P. Drewett, AIA, NCARB // www.drewettworks.com
Builder: Bedbrock Developers, Paradise Valley, AZ // http://www.bedbrock.com
Interior Designer: Est Est, Scottsdale, AZ // http://www.estestinc.com
Photographer: Michael Duerinckx, Phoenix, AZ // www.inckx.com
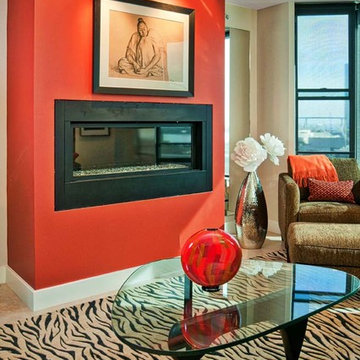
Transitional design, Condo Living room, downtown San Diego
Patricia Bean, Photography
Bradford Fox Builders, Contractor
Стильный дизайн: открытая гостиная комната среднего размера в стиле неоклассика (современная классика) с красными стенами, полом из керамогранита и стандартным камином - последний тренд
Стильный дизайн: открытая гостиная комната среднего размера в стиле неоклассика (современная классика) с красными стенами, полом из керамогранита и стандартным камином - последний тренд
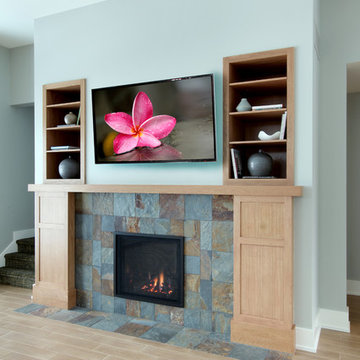
Clean and modern custom fireplace and trim by Scott Christopher Homes.
Идея дизайна: открытая гостиная комната в морском стиле с синими стенами, полом из керамогранита, стандартным камином и фасадом камина из камня
Идея дизайна: открытая гостиная комната в морском стиле с синими стенами, полом из керамогранита, стандартным камином и фасадом камина из камня
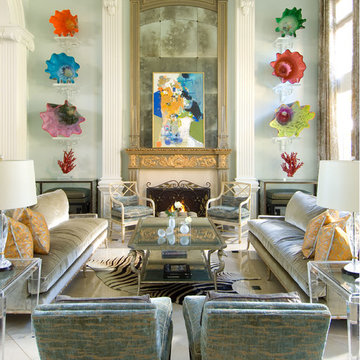
Photographer: Dan Piassick
Источник вдохновения для домашнего уюта: большая парадная, открытая гостиная комната в классическом стиле с синими стенами, полом из керамогранита и стандартным камином
Источник вдохновения для домашнего уюта: большая парадная, открытая гостиная комната в классическом стиле с синими стенами, полом из керамогранита и стандартным камином

Contemporary living room with custom TV enclosure which slides open to reveal TV. Custom storage. Dramatic wall colors. First Place Design Excellence Award CA Central/Nevada ASID. Sleek and clean lined for a new home.
photo: Dave Adams
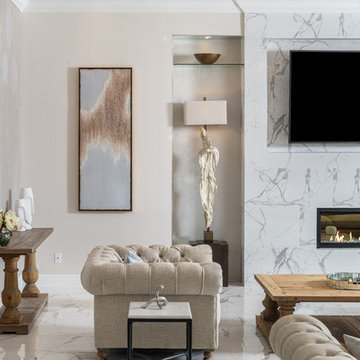
Family / Gathering room, located off the open concept kitchen and dining room. This room features a custom TV Wall, Oversized feature Chandeliercustom drapery and pillows.
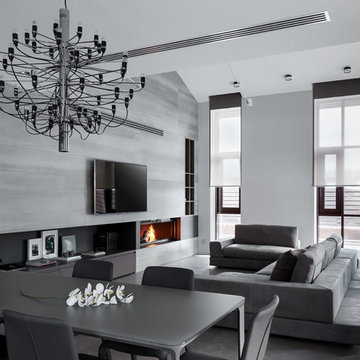
Детальные фотографии гостиной и кухни в реализованном проекте загородного дома в КП "Небо"
В интерьере использованы: барные и обеденные стулья Bonaldo, стол из матового стекла итальянской фабрики Sovet, кожаный диван Arketipo, люстра Flos, светильники фабрик Luceplan и Delta Light, плитка Porcelanosa, дровяной камин Schmid
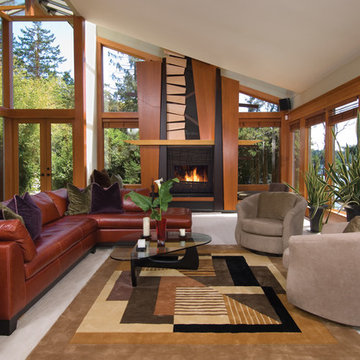
Свежая идея для дизайна: парадная, открытая гостиная комната среднего размера в стиле ретро с горизонтальным камином, бежевыми стенами, полом из керамогранита, фасадом камина из дерева и ковром на полу без телевизора - отличное фото интерьера
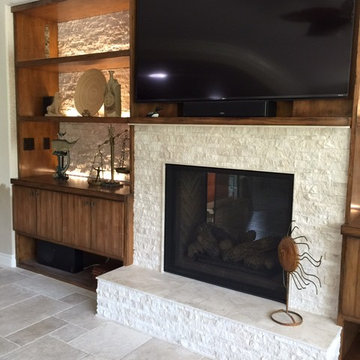
Linda Jaramillo
На фото: большая открытая гостиная комната в стиле неоклассика (современная классика) с бежевыми стенами, полом из керамогранита, двусторонним камином, фасадом камина из камня и мультимедийным центром
На фото: большая открытая гостиная комната в стиле неоклассика (современная классика) с бежевыми стенами, полом из керамогранита, двусторонним камином, фасадом камина из камня и мультимедийным центром
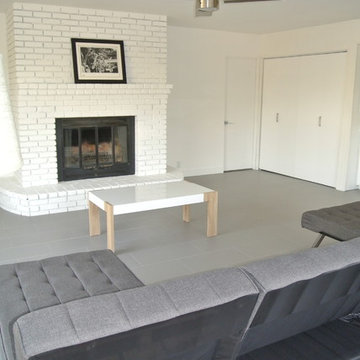
Family room had a typical red brick fireplace. Painted fireplace white for a more modern look. New Bi-fold door and hardware for Laundry area. Porcelain tile floors.

This trapezoidal shaped lot in Dallas sits on an assuming piece of land that terminates into a heavenly pond. This contemporary home has a warm mid-century modern charm. Complete with an open floor plan for entertaining, the homeowners also enjoy a lap pool, a spa retreat, and a detached gameroom with a green roof.
Published:
S Style Magazine, Fall 2015 - http://sstylemagazine.com/design/this-texas-home-is-a-metropolitan-oasis-10305863
Modern Luxury Interiors Texas, April 2015 (Cover)
Photo Credit: Dror Baldinger
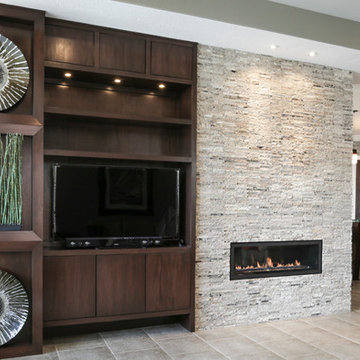
Custom design and renovation of space.
Свежая идея для дизайна: большая открытая гостиная комната в стиле модернизм с серыми стенами, полом из керамогранита, двусторонним камином, фасадом камина из камня и мультимедийным центром - отличное фото интерьера
Свежая идея для дизайна: большая открытая гостиная комната в стиле модернизм с серыми стенами, полом из керамогранита, двусторонним камином, фасадом камина из камня и мультимедийным центром - отличное фото интерьера
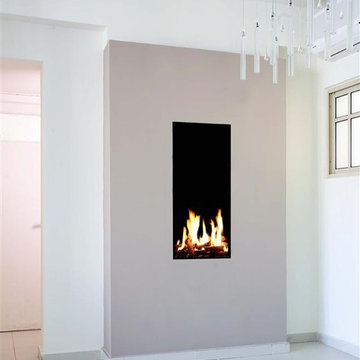
Ortal USA offers the largest line of modern fireplaces available in North America. With 9 basic styles and 57 standard products, our innovative direct vent gas fireplaces have become integral parts of our clients' homes, hotels and restaurants. Beyond our current product offerings, we welcome your ideas for custom designs. Ortal USA fireplaces provide form and function with high efficiency ratings, safe and easy operation, and eye catching aesthetics.
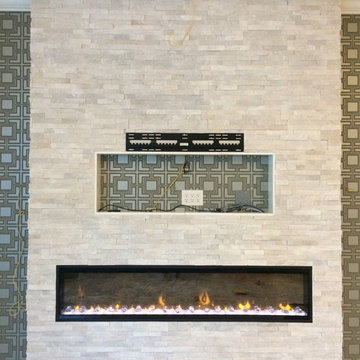
Dimplex Ignite 100" Linear Electric Fireplace with MSI Ledge Stone in Arctic White
Стильный дизайн: гостиная комната среднего размера в стиле модернизм с полом из керамогранита, горизонтальным камином, фасадом камина из камня и телевизором на стене - последний тренд
Стильный дизайн: гостиная комната среднего размера в стиле модернизм с полом из керамогранита, горизонтальным камином, фасадом камина из камня и телевизором на стене - последний тренд
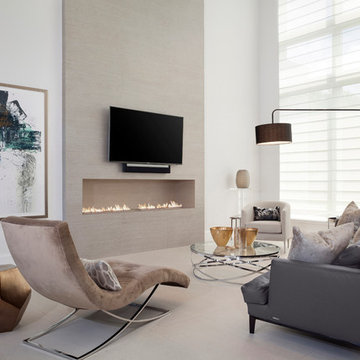
Photograph by Ibi Designs
Пример оригинального дизайна: большая открытая, парадная гостиная комната в современном стиле с белыми стенами, полом из керамогранита, горизонтальным камином, фасадом камина из плитки и телевизором на стене
Пример оригинального дизайна: большая открытая, парадная гостиная комната в современном стиле с белыми стенами, полом из керамогранита, горизонтальным камином, фасадом камина из плитки и телевизором на стене
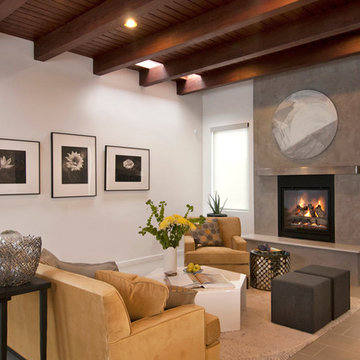
Design details include clean white walls contrast nicely against warm clean lines beams with gray plaster and contemporary tiled floors.
Builder: Borrego Custom Homes
Designer: Jennifer Ashton
Photographer: Laurie Allegretti

Свежая идея для дизайна: изолированная гостиная комната среднего размера в стиле неоклассика (современная классика) с двусторонним камином, фасадом камина из плитки, бежевыми стенами, полом из керамогранита, телевизором на стене и бежевым полом - отличное фото интерьера
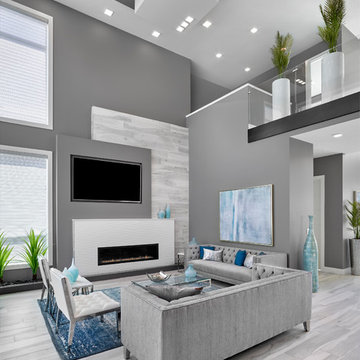
Look up, way up - at the detailed ceiling boxes done in varying colors. Its like artwork for your ceiling. 15 Year LED lights. Tile feature wall. Porcelain tile flooring with in floor heating
Гостиная с полом из керамогранита – фото дизайна интерьера
3

