Гостиная с полом из керамической плитки и угловым камином – фото дизайна интерьера
Сортировать:
Бюджет
Сортировать:Популярное за сегодня
21 - 40 из 702 фото
1 из 3

Amy Williams photography
Fun and whimsical family room & kitchen remodel. This room was custom designed for a family of 7. My client wanted a beautiful but practical space. We added lots of details such as the bead board ceiling, beams and crown molding and carved details on the fireplace.
The kitchen is full of detail and charm. Pocket door storage allows a drop zone for the kids and can easily be closed to conceal the daily mess. Beautiful fantasy brown marble counters and white marble mosaic back splash compliment the herringbone ceramic tile floor. Built-in seating opened up the space for more cabinetry in lieu of a separate dining space. This custom banquette features pattern vinyl fabric for easy cleaning.
We designed this custom TV unit to be left open for access to the equipment. The sliding barn doors allow the unit to be closed as an option, but the decorative boxes make it attractive to leave open for easy access.
The hex coffee tables allow for flexibility on movie night ensuring that each family member has a unique space of their own. And for a family of 7 a very large custom made sofa can accommodate everyone. The colorful palette of blues, whites, reds and pinks make this a happy space for the entire family to enjoy. Ceramic tile laid in a herringbone pattern is beautiful and practical for a large family. Fun DIY art made from a calendar of cities is a great focal point in the dinette area.
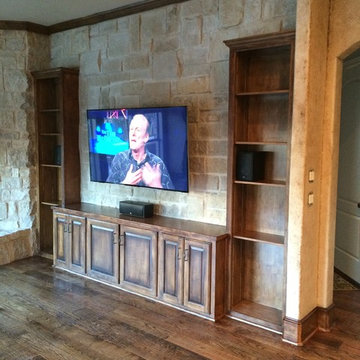
Dana Dillard HRP all rights reserved. 2015
Идея дизайна: открытая гостиная комната среднего размера в стиле неоклассика (современная классика) с белыми стенами, полом из керамической плитки, угловым камином, фасадом камина из камня и мультимедийным центром
Идея дизайна: открытая гостиная комната среднего размера в стиле неоклассика (современная классика) с белыми стенами, полом из керамической плитки, угловым камином, фасадом камина из камня и мультимедийным центром
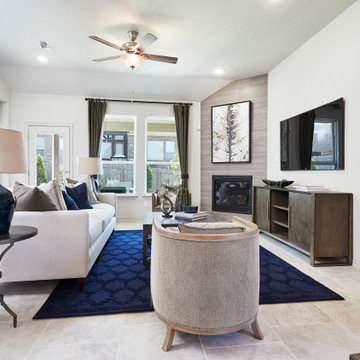
Идея дизайна: гостиная комната среднего размера в современном стиле с белыми стенами, полом из керамической плитки, угловым камином, фасадом камина из плитки, телевизором на стене и бежевым полом
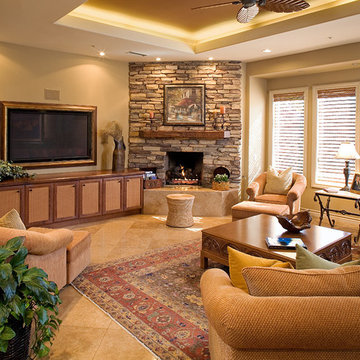
A stacked stone fireplace draws the attention when visitors aren't watching the 60-inch framed inset plasma TV screen.
Jim Walters designed a sectional and two swivel chairs to encourage intimate talking while accommodating large groups watching movies or sports.

Corner Fireplace. Fireplace. Cast Stone. Cast Stone Mantels. Fireplace. Fireplace Mantels. Fireplace Surrounds. Mantels Design. Omega. Modern Fireplace. Contemporary Fireplace. Contemporary Living room. Gas Fireplace. Linear. Linear Fireplace. Linear Mantels. Fireplace Makeover. Fireplace Linear Modern. Omega Mantels. Fireplace Design Ideas.
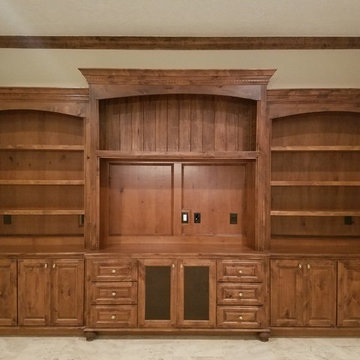
На фото: открытая гостиная комната среднего размера в стиле кантри с с книжными шкафами и полками, бежевыми стенами, полом из керамической плитки, фасадом камина из кирпича, мультимедийным центром, белым полом и угловым камином с
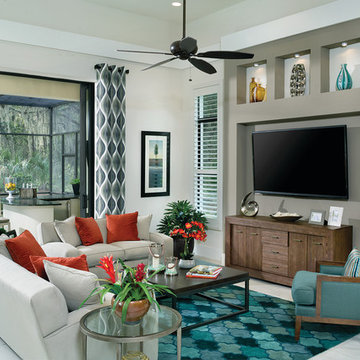
arthur rutenberg homes This living room opens onto the outdoor patio and bar. Perfect for entertaining.
Пример оригинального дизайна: большая открытая гостиная комната в современном стиле с домашним баром, бежевыми стенами, полом из керамической плитки, угловым камином, фасадом камина из камня и телевизором на стене
Пример оригинального дизайна: большая открытая гостиная комната в современном стиле с домашним баром, бежевыми стенами, полом из керамической плитки, угловым камином, фасадом камина из камня и телевизором на стене
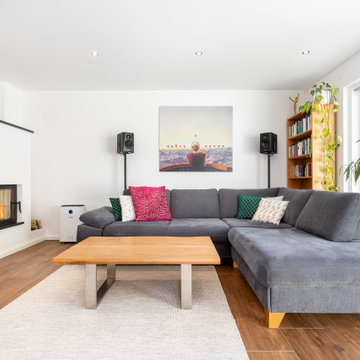
Источник вдохновения для домашнего уюта: большая открытая гостиная комната в стиле модернизм с белыми стенами, угловым камином, фасадом камина из штукатурки, коричневым полом и полом из керамической плитки
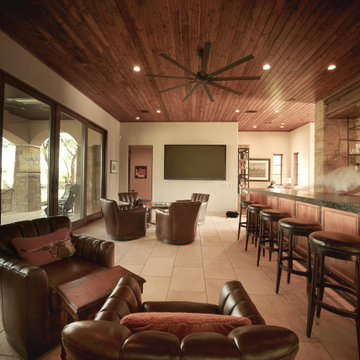
The Pool Box sites a small secondary residence and pool alongside an existing residence, set in a rolling Hill Country community. The project includes design for the structure, pool, and landscape - combined into a sequence of spaces of soft native planting, painted Texas daylight, and timeless materials. A careful entry carries one from a quiet landscape, stepping down into an entertainment room. Large glass doors open into a sculptural pool.
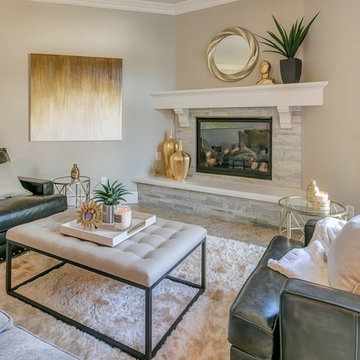
We built and installed the custom mantle.
Photo provided by Jami Abadessa - The designer on this project
Свежая идея для дизайна: изолированная гостиная комната среднего размера в современном стиле с бежевыми стенами, полом из керамической плитки, угловым камином, фасадом камина из плитки, серым полом и ковром на полу - отличное фото интерьера
Свежая идея для дизайна: изолированная гостиная комната среднего размера в современном стиле с бежевыми стенами, полом из керамической плитки, угловым камином, фасадом камина из плитки, серым полом и ковром на полу - отличное фото интерьера

Model Home Design by Hampton Redesign
Unique Exposure Photography
Пример оригинального дизайна: открытая гостиная комната среднего размера в стиле неоклассика (современная классика) с бежевыми стенами, полом из керамической плитки, угловым камином, фасадом камина из кирпича и телевизором в углу
Пример оригинального дизайна: открытая гостиная комната среднего размера в стиле неоклассика (современная классика) с бежевыми стенами, полом из керамической плитки, угловым камином, фасадом камина из кирпича и телевизором в углу
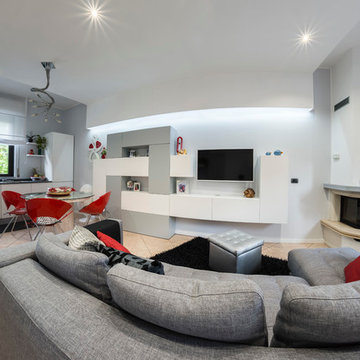
Fotografo Simone Marulli
Источник вдохновения для домашнего уюта: открытая гостиная комната среднего размера в современном стиле с серыми стенами, полом из керамической плитки, угловым камином, фасадом камина из штукатурки и телевизором на стене
Источник вдохновения для домашнего уюта: открытая гостиная комната среднего размера в современном стиле с серыми стенами, полом из керамической плитки, угловым камином, фасадом камина из штукатурки и телевизором на стене
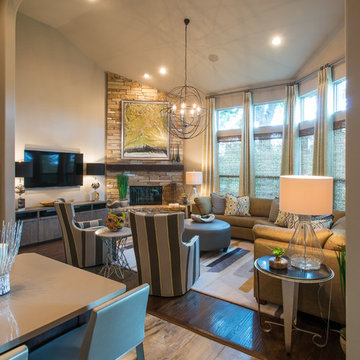
На фото: открытая гостиная комната среднего размера в стиле неоклассика (современная классика) с серыми стенами, полом из керамической плитки, угловым камином, фасадом камина из камня и телевизором на стене с

Amy Williams photography
Fun and whimsical family room & kitchen remodel. This room was custom designed for a family of 7. My client wanted a beautiful but practical space. We added lots of details such as the bead board ceiling, beams and crown molding and carved details on the fireplace.
The kitchen is full of detail and charm. Pocket door storage allows a drop zone for the kids and can easily be closed to conceal the daily mess. Beautiful fantasy brown marble counters and white marble mosaic back splash compliment the herringbone ceramic tile floor. Built-in seating opened up the space for more cabinetry in lieu of a separate dining space. This custom banquette features pattern vinyl fabric for easy cleaning.
We designed this custom TV unit to be left open for access to the equipment. The sliding barn doors allow the unit to be closed as an option, but the decorative boxes make it attractive to leave open for easy access.
The hex coffee tables allow for flexibility on movie night ensuring that each family member has a unique space of their own. And for a family of 7 a very large custom made sofa can accommodate everyone. The colorful palette of blues, whites, reds and pinks make this a happy space for the entire family to enjoy. Ceramic tile laid in a herringbone pattern is beautiful and practical for a large family. Fun DIY art made from a calendar of cities is a great focal point in the dinette area.
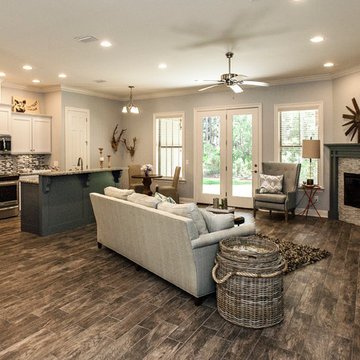
Living room, kitchen and breakfast nook. Photo by Rick Cooper Photography
Идея дизайна: открытая гостиная комната среднего размера в стиле кантри с синими стенами, полом из керамической плитки, угловым камином и фасадом камина из камня без телевизора
Идея дизайна: открытая гостиная комната среднего размера в стиле кантри с синими стенами, полом из керамической плитки, угловым камином и фасадом камина из камня без телевизора
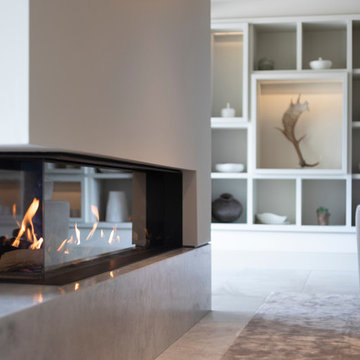
A fabulous lounge / living room space with Janey Butler Interiors style & design throughout. Contemporary Large commissioned artwork reveals at the touch of a Crestron button recessed 85" 4K TV with plastered in invisible speakers. With bespoke furniture and joinery and newly installed contemporary fireplace.
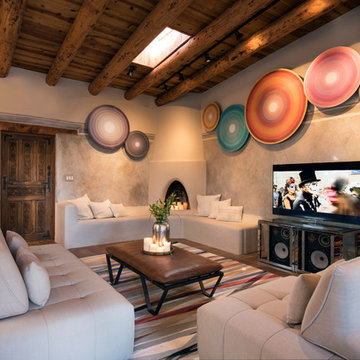
Laurie Allegretti
Пример оригинального дизайна: гостиная комната в стиле фьюжн с разноцветными стенами, полом из керамической плитки, угловым камином и отдельно стоящим телевизором
Пример оригинального дизайна: гостиная комната в стиле фьюжн с разноцветными стенами, полом из керамической плитки, угловым камином и отдельно стоящим телевизором
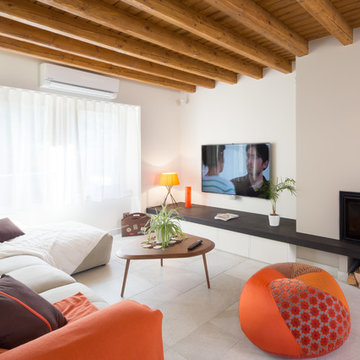
© http://pierreaugier.com
На фото: открытая гостиная комната среднего размера в стиле кантри с белыми стенами, угловым камином, телевизором на стене, полом из керамической плитки и фасадом камина из металла
На фото: открытая гостиная комната среднего размера в стиле кантри с белыми стенами, угловым камином, телевизором на стене, полом из керамической плитки и фасадом камина из металла
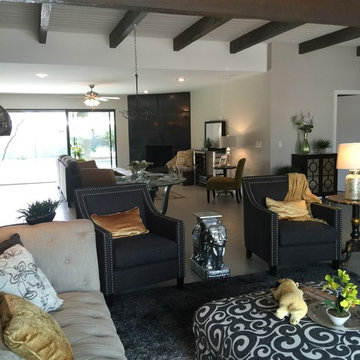
jodi johnson
Свежая идея для дизайна: открытая гостиная комната среднего размера в современном стиле с серыми стенами, полом из керамической плитки, угловым камином и скрытым телевизором - отличное фото интерьера
Свежая идея для дизайна: открытая гостиная комната среднего размера в современном стиле с серыми стенами, полом из керамической плитки, угловым камином и скрытым телевизором - отличное фото интерьера
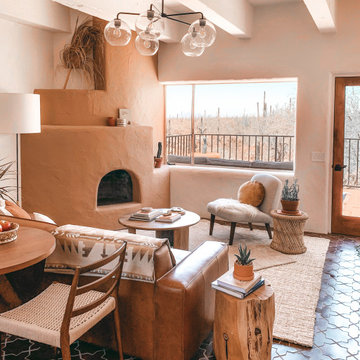
Our dark Star and Cross floor tile gives this Southwestern-inspired living room a Moroccan flare.
DESIGN
Sara Combs + Rich Combs
PHOTOS
Margaret Austin Photography, Sara Combs + Rich Combs
Tile Shown: Star and Cross in Antique
Гостиная с полом из керамической плитки и угловым камином – фото дизайна интерьера
2

