Гостиная с полом из керамической плитки и сводчатым потолком – фото дизайна интерьера
Сортировать:
Бюджет
Сортировать:Популярное за сегодня
41 - 60 из 286 фото
1 из 3

This 1960s split-level has a new Family Room addition in front of the existing home, with a total gut remodel of the existing Kitchen/Living/Dining spaces. A walk-around stone double-sided fireplace between Dining and the new Family room sits at the original exterior wall. The stone accents, wood trim and wainscot, and beam details highlight the rustic charm of this home. Also added are an accessible Bath with roll-in shower, Entry vestibule with closet, and Mudroom/Laundry with direct access from the existing Garage.
Photography by Kmiecik Imagery.
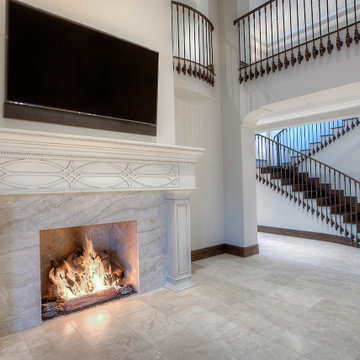
This stunning built-in fireplace design is custom built with tile surrounded the fire opening and white wood detailing. The flat-screen TV is mounted above the fireplace.
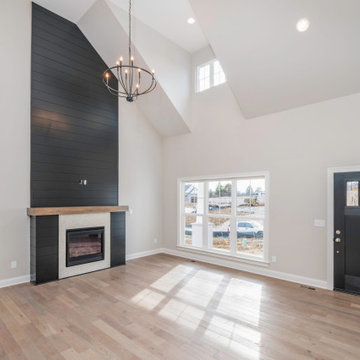
На фото: открытая гостиная комната в стиле лофт с бежевыми стенами, полом из керамической плитки, стандартным камином, фасадом камина из плитки, черным полом, сводчатым потолком и стенами из вагонки
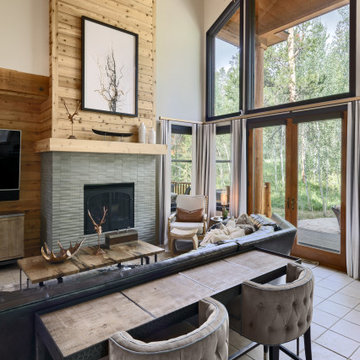
Идея дизайна: большая гостиная комната в стиле фьюжн с бежевыми стенами, полом из керамической плитки, фасадом камина из каменной кладки, бежевым полом, сводчатым потолком и стенами из вагонки
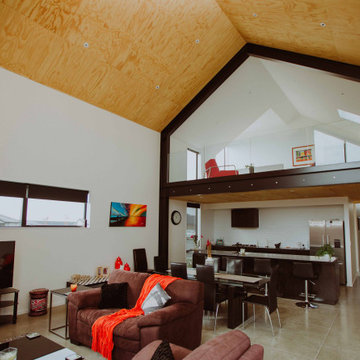
Sleek cabinetry and the blackened Japanese steel benchtops are features of the recessed kitchen alcove, which is dominated by the structural element above. This gives the home its strength and industrial aspect. The huge steel beams hold the place together in more ways than one, and open up the mezzanine to the world. Aesthetically compelling as it is, the home is suitably functional too, with intelligent use of windows and skylights in the upstairs bedrooms to allow the Canterbury sun in.
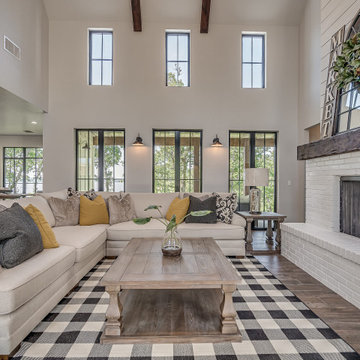
Modern farmhouse living room featuring beamed, vaulted ceiling with storefront black aluminum windows.
Идея дизайна: большая открытая гостиная комната в стиле кантри с полом из керамической плитки, стандартным камином, фасадом камина из кирпича, коричневым полом, сводчатым потолком и стенами из вагонки
Идея дизайна: большая открытая гостиная комната в стиле кантри с полом из керамической плитки, стандартным камином, фасадом камина из кирпича, коричневым полом, сводчатым потолком и стенами из вагонки
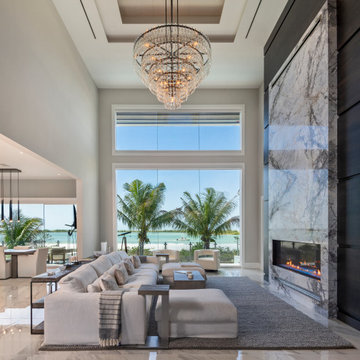
На фото: большая парадная, открытая гостиная комната в стиле неоклассика (современная классика) с полом из керамической плитки, фасадом камина из камня, серым полом, сводчатым потолком и деревянными стенами с
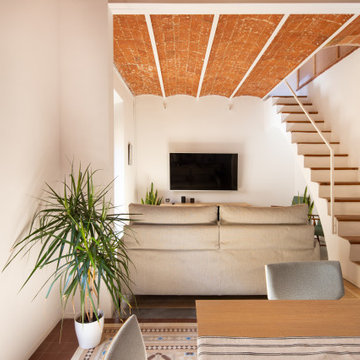
Свежая идея для дизайна: гостиная комната среднего размера в средиземноморском стиле с белыми стенами, полом из керамической плитки, разноцветным полом и сводчатым потолком - отличное фото интерьера
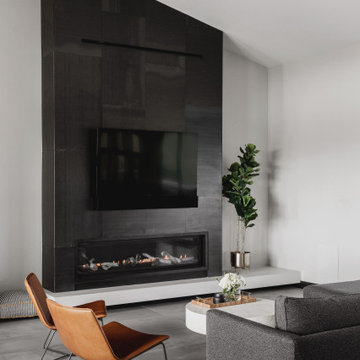
Идея дизайна: открытая гостиная комната среднего размера в стиле модернизм с черными стенами, полом из керамической плитки, горизонтальным камином, фасадом камина из плитки, телевизором на стене, серым полом и сводчатым потолком
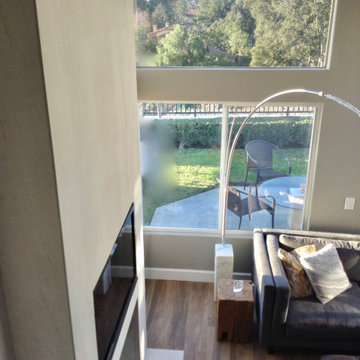
Fireplace refacing.
New fireplace wall: 24" X48" tile layout Ragno Color Body Porcelain Tile. This Lifestyle Italian ceramic tile collection has a sophisticated natural style which makes it incredibly appealing and create a magnificent focal point for this contemporary living room.
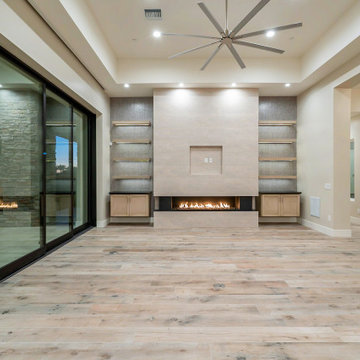
Пример оригинального дизайна: большая открытая гостиная комната с домашним баром, полом из керамической плитки, фасадом камина из бетона, мультимедийным центром и сводчатым потолком
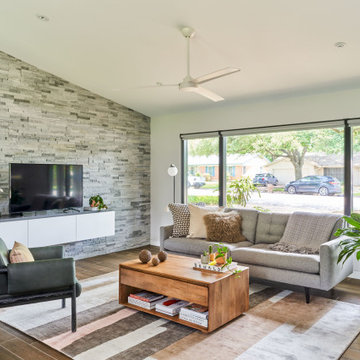
Источник вдохновения для домашнего уюта: открытая гостиная комната среднего размера в современном стиле с серыми стенами, полом из керамической плитки, отдельно стоящим телевизором, коричневым полом и сводчатым потолком

Reforma de una antigua casa costera en la Costa Brava.
На фото: большая открытая гостиная комната в средиземноморском стиле с белыми стенами, полом из керамической плитки, двусторонним камином, сводчатым потолком и акцентной стеной
На фото: большая открытая гостиная комната в средиземноморском стиле с белыми стенами, полом из керамической плитки, двусторонним камином, сводчатым потолком и акцентной стеной

When it came to improving the design and functionality of the dry bar, we borrowed space from the adjoining closet beside the fireplace to gain additional square footage. After reframing the portion of the wall, we were able to start bringing the client’s vision to life—adding floating shelves on either side of the fireplace, and an open shelf for liquor and glassware.
The dry bar backsplash features beautiful Carrera and Moonstone Evo Hex tile in polished marble mosaic.
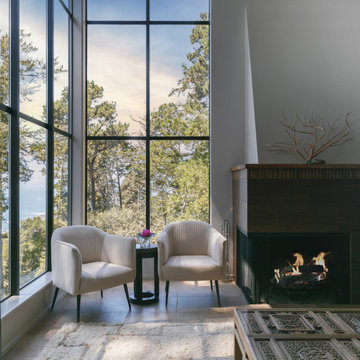
This cathedral ceilinged living room has a clean, relaxing and soothing feeling. The two-sided fireplace brings warmth from each seating angle. Tone-on-tone designing allows the beautiful landscape setting to be the highlight and feature. Say Ahhhhhhh and Relax in comfort and style
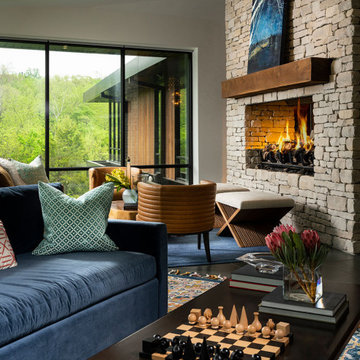
Идея дизайна: большая открытая гостиная комната в стиле модернизм с полом из керамической плитки, двусторонним камином, серым полом, сводчатым потолком и фасадом камина из каменной кладки
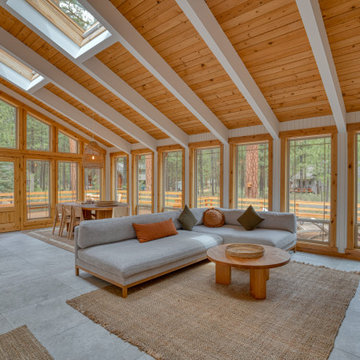
Open Living Room with area rugs and large grey L-shaped sofa.
На фото: большая открытая гостиная комната в скандинавском стиле с белыми стенами, полом из керамической плитки, печью-буржуйкой, серым полом и сводчатым потолком с
На фото: большая открытая гостиная комната в скандинавском стиле с белыми стенами, полом из керамической плитки, печью-буржуйкой, серым полом и сводчатым потолком с
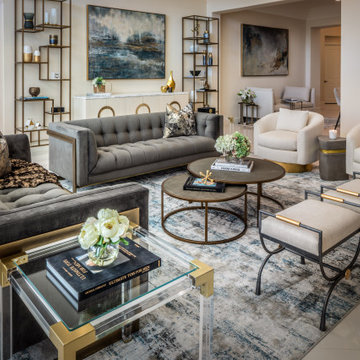
Пример оригинального дизайна: большая открытая гостиная комната в стиле модернизм с бежевыми стенами, полом из керамической плитки, стандартным камином, фасадом камина из плитки, телевизором на стене, бежевым полом и сводчатым потолком

This 1960s split-level has a new Family Room addition in front of the existing home, with a total gut remodel of the existing Kitchen/Living/Dining spaces. A walk-around stone double-sided fireplace between Dining and the new Family room sits at the original exterior wall. The stone accents, wood trim and wainscot, and beam details highlight the rustic charm of this home. Also added are an accessible Bath with roll-in shower, Entry vestibule with closet, and Mudroom/Laundry with direct access from the existing Garage.
Photography by Kmiecik Imagery.
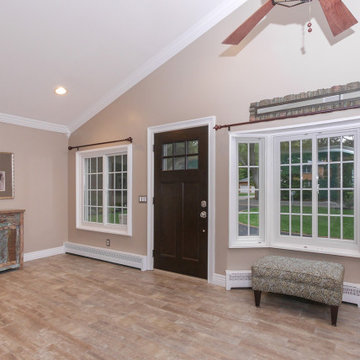
Beautiful renovated greatroom with all new windows we installed. This variety of windows includes fixed windows and sliding windows, all with grilles for a unique and modern look. Find out more about getting new windows from Renewal by Andersen of New Jersey and Metro New York
Гостиная с полом из керамической плитки и сводчатым потолком – фото дизайна интерьера
3

