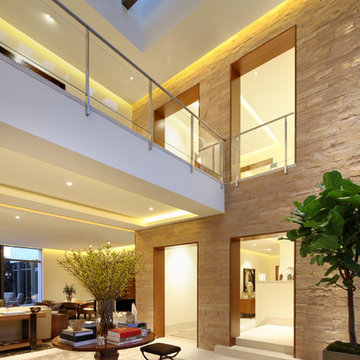Гостиная с полом из керамической плитки и полом из терракотовой плитки – фото дизайна интерьера
Сортировать:
Бюджет
Сортировать:Популярное за сегодня
41 - 60 из 25 278 фото
1 из 3
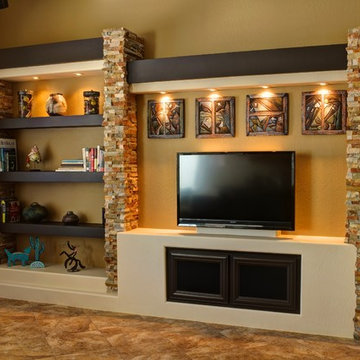
This custom media wall is accented with natural stone and real wood cabinetry. To save on cost, the customer chose to have us imitate the look of box beams by finishing the shelves with a smooth instead of textured finish and painting them the same color as the wood finish.
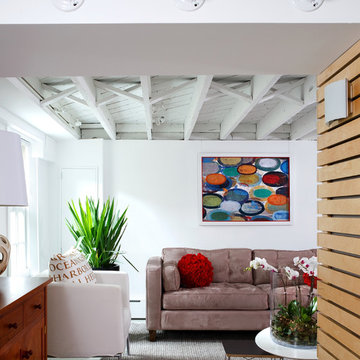
Exposed joists add character to reconfigured and remodeled basement
Стильный дизайн: гостиная комната в современном стиле с белыми стенами и полом из керамической плитки без камина - последний тренд
Стильный дизайн: гостиная комната в современном стиле с белыми стенами и полом из керамической плитки без камина - последний тренд

Builder: Markay Johnson Construction
visit: www.mjconstruction.com
Project Details:
Located on a beautiful corner lot of just over one acre, this sumptuous home presents Country French styling – with leaded glass windows, half-timber accents, and a steeply pitched roof finished in varying shades of slate. Completed in 2006, the home is magnificently appointed with traditional appeal and classic elegance surrounding a vast center terrace that accommodates indoor/outdoor living so easily. Distressed walnut floors span the main living areas, numerous rooms are accented with a bowed wall of windows, and ceilings are architecturally interesting and unique. There are 4 additional upstairs bedroom suites with the convenience of a second family room, plus a fully equipped guest house with two bedrooms and two bathrooms. Equally impressive are the resort-inspired grounds, which include a beautiful pool and spa just beyond the center terrace and all finished in Connecticut bluestone. A sport court, vast stretches of level lawn, and English gardens manicured to perfection complete the setting.
Photographer: Bernard Andre Photography

Cedar Cove Modern benefits from its integration into the landscape. The house is set back from Lake Webster to preserve an existing stand of broadleaf trees that filter the low western sun that sets over the lake. Its split-level design follows the gentle grade of the surrounding slope. The L-shape of the house forms a protected garden entryway in the area of the house facing away from the lake while a two-story stone wall marks the entry and continues through the width of the house, leading the eye to a rear terrace. This terrace has a spectacular view aided by the structure’s smart positioning in relationship to Lake Webster.
The interior spaces are also organized to prioritize views of the lake. The living room looks out over the stone terrace at the rear of the house. The bisecting stone wall forms the fireplace in the living room and visually separates the two-story bedroom wing from the active spaces of the house. The screen porch, a staple of our modern house designs, flanks the terrace. Viewed from the lake, the house accentuates the contours of the land, while the clerestory window above the living room emits a soft glow through the canopy of preserved trees.

We took this plain loft space in this upper-level loft and made it the perfect adult lounge. The client had specific requests that included a projector movie area, bar, dancing space, as well as new flooring and tile. Some of the key features we included were a Control 4 home automation system, new LED lighting, a spinning dancing pole, as well as a brand-new bar and peninsula bar with all new furnishings. Be sure to check in soon for the video upload.

На фото: открытая гостиная комната среднего размера в современном стиле с полом из керамической плитки, печью-буржуйкой, фасадом камина из плитки, бежевым полом, многоуровневым потолком и панелями на стенах

Client requested help with floorplan layout, furniture selection and decorating in this cute Swiss rental. A mid century aesthetic is fresh and keeps the space from being a ski cliche. It is a rental so major pieces like the fireplace could not be changed.

Soft light reveals every fine detail in the custom cabinetry, illuminating the way along the naturally colored floor patterns. This view shows the arched floor to ceiling windows, exposed wooden beams, built in wooden cabinetry complete with a bar fridge and the 30 foot long sliding door that opens to the outdoors.

Beautiful all day, stunning by dusk, this luxurious Point Piper renovation is a quintessential ‘Sydney experience’.
An enclave of relaxed understated elegance, the art-filled living level flows seamlessly out to terraces surrounded by lush gardens.

This photos shows all of the colors of the room together. Color blocked pillows are layered with floral pillows. The sunny yellow chair brightens up the primarily neutral space with large navy sectional. Hexagon marble pieces top the brass nesting tables.
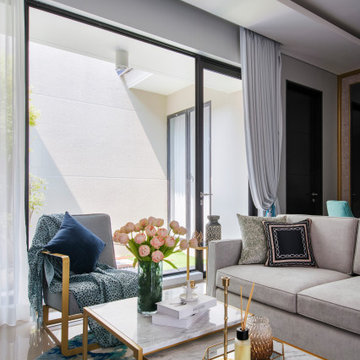
Explore the concept of modern luxury, translating it into a more tangible approach through marble pattern, textured glass, playing with silver and gold accent on basic french grey furniture. Gradient of blue and turquoise balanced the whole arrangement, creating a sense of serenity in this welcoming foyer and living area

Стильный дизайн: большая открытая комната для игр в стиле лофт с серыми стенами, полом из керамической плитки, печью-буржуйкой, фасадом камина из кирпича, отдельно стоящим телевизором и коричневым полом - последний тренд

The bookcases and mantle are painted white. Fireplace surround is engineered stone, the bookcases have a painted wood top.
На фото: открытая гостиная комната среднего размера в стиле неоклассика (современная классика) с белыми стенами, полом из керамической плитки, стандартным камином, фасадом камина из камня, телевизором на стене и серым полом
На фото: открытая гостиная комната среднего размера в стиле неоклассика (современная классика) с белыми стенами, полом из керамической плитки, стандартным камином, фасадом камина из камня, телевизором на стене и серым полом
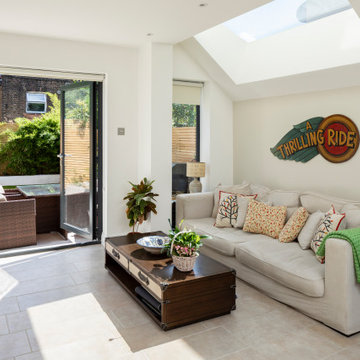
На фото: гостиная комната среднего размера в классическом стиле с бежевыми стенами, полом из терракотовой плитки и бежевым полом без камина, телевизора с
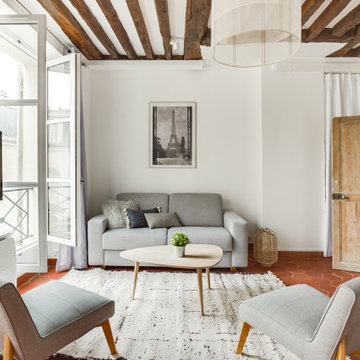
Des clients expatriés charmants qui m'ont fait confiance à 100% dès la première rencontre. Dans ce grand 2 pièces d'environ 60 m2 destiné à la location meublée, on a gardé tout ce qui faisait son charme : les poutres au plafond, les tomettes et le beau parquet au sol, et les portes. Mais on a revu l'organisation des espaces, en ouvrant la cuisine, et en agrandissant la salle de bain et le dressing. Un air de déco a par ailleurs géré clé en main l'ameublement et la décoration complète de l'appartement.
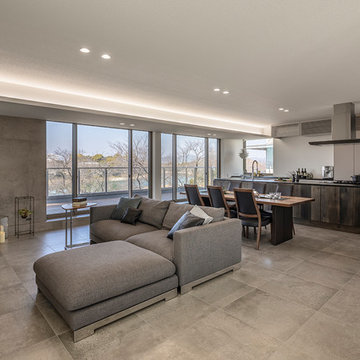
Свежая идея для дизайна: гостиная комната в стиле модернизм с полом из керамической плитки и серым полом - отличное фото интерьера
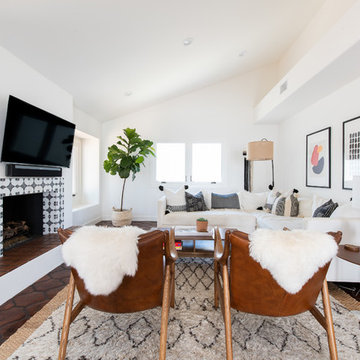
Свежая идея для дизайна: гостиная комната в стиле неоклассика (современная классика) с белыми стенами, полом из терракотовой плитки, стандартным камином, фасадом камина из плитки, телевизором на стене и коричневым полом - отличное фото интерьера

Rénovation complète de la partie jour ( Salon,Salle a manger, entrée) d'une villa de plus de 200m² dans les Hautes-Alpes. Nous avons conservé les tomettes au sol ainsi que les poutres apparentes.

На фото: маленькая изолированная гостиная комната в стиле модернизм с белыми стенами, полом из керамической плитки, мультимедийным центром, коричневым полом и ковром на полу без камина для на участке и в саду с
Гостиная с полом из керамической плитки и полом из терракотовой плитки – фото дизайна интерьера
3


