Гостиная с полом из керамической плитки и панелями на части стены – фото дизайна интерьера
Сортировать:
Бюджет
Сортировать:Популярное за сегодня
1 - 20 из 148 фото
1 из 3

The living room at Highgate House. An internal Crittall door and panel frames a view into the room from the hallway. Painted in a deep, moody green-blue with stone coloured ceiling and contrasting dark green joinery, the room is a grown-up cosy space.

Relaxing entertainment unit featuring textured wall panels and embossed wood grained cabinetry with floating shelves. Unit includes 72" multifaceted fireplace, large screen media components and artwork accent lighting.

На фото: большая открытая гостиная комната в современном стиле с коричневыми стенами, полом из керамической плитки, телевизором на стене, серым полом, деревянным потолком и панелями на части стены с

This gorgeous custom 3 sided peninsula gas fireplace was designed with an open (no glass) viewing area to seamlessly transition this home's living room and office area. A view of Lake Ontario, a glass of wine & a warm cozy fire make this new construction home truly one-of-a-kind!
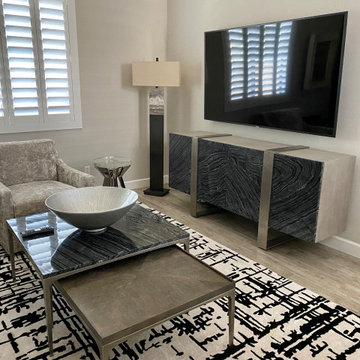
Modern sitting room using textures and clean design.
На фото: изолированная гостиная комната среднего размера в стиле модернизм с бежевыми стенами, полом из керамической плитки, отдельно стоящим телевизором, разноцветным полом и панелями на части стены с
На фото: изолированная гостиная комната среднего размера в стиле модернизм с бежевыми стенами, полом из керамической плитки, отдельно стоящим телевизором, разноцветным полом и панелями на части стены с
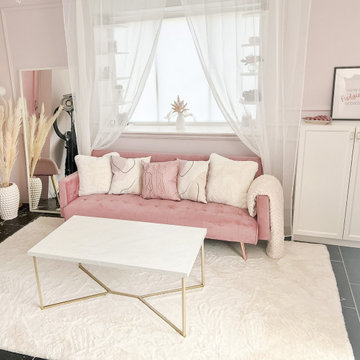
Turning a local butchers shop into a home office for a fitness influencer - What a project to work on and I felt honoured that the client chose to work with me.
This client lives in a beautiful old barn conversion attached to which is the local butchers that sadly closed down during the pandemic leaving it a complete shell and very unloved! My client knew straight away that having her own space just across their forecourt to build her fitness empire was a must!
Here I share some of the E-Design that the client received from me. I played around with floorpans and furniture placement, mood boards based on inspiration the client had spoken to me about.
Her business colour palette has always been very feminine, pinks whites and gold accents was the brief and I think we nailed it! We did some pretty drastic work ripping down the existing tiles and replacing with fresh plastering and panelling and soft pink colour.
The client is a big hit on social media so having a place to film herself, record her podcasts both on her own and with guests and most importantly her coffee station was a big must!
This was such a fun project to work on, for the amount of work that had to be done and the clients budget I think we were able to accomplish a really beautiful, functional, bright home office that encourages efficiency, motivation & growth for her business.
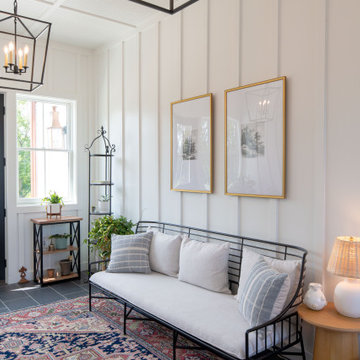
Стильный дизайн: изолированная гостиная комната в стиле модернизм с белыми стенами, полом из керамической плитки, черным полом, деревянным потолком и панелями на части стены - последний тренд

Offenes Wohnzimmer mit drehbarem Sofa, Kamin, offener Treppe zur Galerie mit Holzlamellen und einer verspiegelten Wandverkleidung.
Пример оригинального дизайна: большая парадная, открытая гостиная комната в современном стиле с полом из керамической плитки, печью-буржуйкой, фасадом камина из бетона, скрытым телевизором, черным полом, балками на потолке и панелями на части стены
Пример оригинального дизайна: большая парадная, открытая гостиная комната в современном стиле с полом из керамической плитки, печью-буржуйкой, фасадом камина из бетона, скрытым телевизором, черным полом, балками на потолке и панелями на части стены
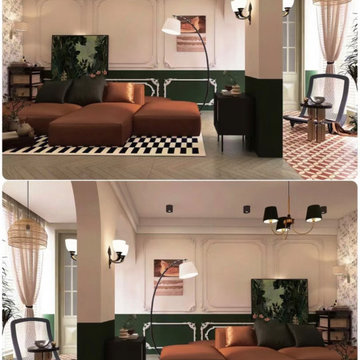
This project is a customer case located in Manila, the Philippines. The client's residence is a 95-square-meter apartment. The overall interior design style chosen by the client is a fusion of Nanyang and French vintage styles, combining retro elegance. The entire home features a color palette of charcoal gray, ink green, and brown coffee, creating a unique and exotic ambiance.
The client desired suitable pendant lights for the living room, dining area, and hallway, and based on their preferences, we selected pendant lights made from bamboo and rattan materials for the open kitchen and hallway. French vintage pendant lights were chosen for the living room. Upon receiving the products, the client expressed complete satisfaction, as these lighting fixtures perfectly matched their requirements.
I am sharing this case with everyone in the hope that it provides inspiration and ideas for your own interior decoration projects.

18' tall living room with coffered ceiling and fireplace
Идея дизайна: огромная парадная, открытая гостиная комната в стиле модернизм с серыми стенами, полом из керамической плитки, стандартным камином, фасадом камина из камня, серым полом, кессонным потолком и панелями на части стены
Идея дизайна: огромная парадная, открытая гостиная комната в стиле модернизм с серыми стенами, полом из керамической плитки, стандартным камином, фасадом камина из камня, серым полом, кессонным потолком и панелями на части стены
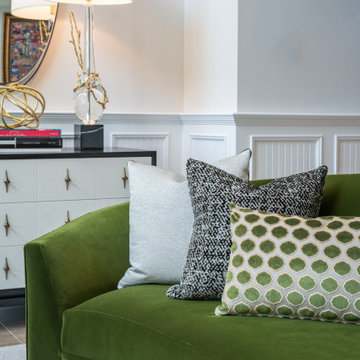
Stepping into this classic glamour dramatic foyer is a fabulous way to feel welcome at home. The color palette is timeless with a bold splash of green which adds drama to the space. Luxurious fabrics, chic furnishings and gorgeous accessories set the tone for this high end makeover which did not involve any structural renovations.
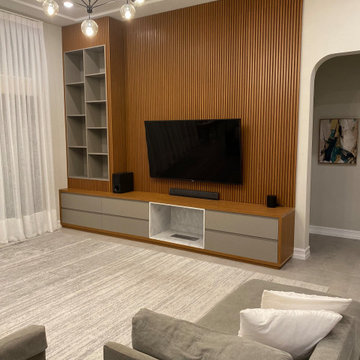
12' H MEDIA wall unit made with slatted wall panels, a 40" built in fireplace, soft close drawers and several niches for objects and books.
Источник вдохновения для домашнего уюта: большая открытая гостиная комната в современном стиле с полом из керамической плитки, фасадом камина из камня, телевизором на стене, серым полом и панелями на части стены
Источник вдохновения для домашнего уюта: большая открытая гостиная комната в современном стиле с полом из керамической плитки, фасадом камина из камня, телевизором на стене, серым полом и панелями на части стены
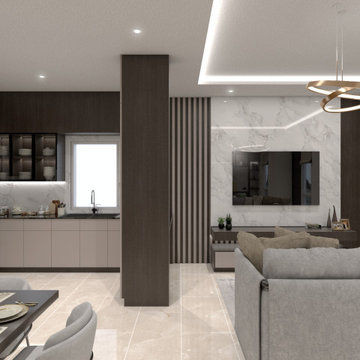
Стильный дизайн: парадная, открытая гостиная комната среднего размера в современном стиле с коричневыми стенами, полом из керамической плитки, телевизором на стене, бежевым полом, кессонным потолком и панелями на части стены - последний тренд
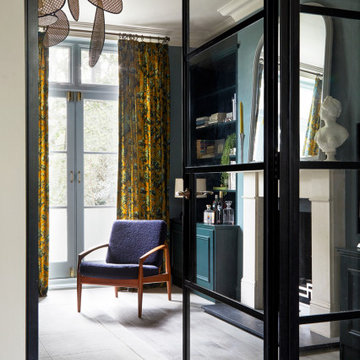
The living room at Highgate House. An internal Crittall door and panel frames a view into the room from the hallway. Painted in a deep, moody green-blue with stone coloured ceiling and contrasting dark green joinery, the room is a grown-up cosy space.
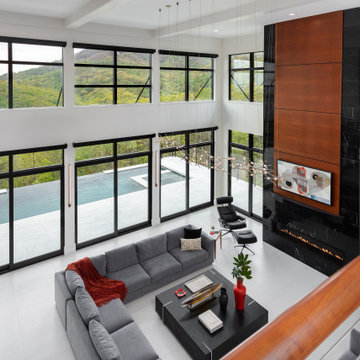
A view of the great room from the upstairs balcony is stunning. The black marble and mahogany of the fireplace wall sets the room off.
Стильный дизайн: большая открытая гостиная комната в современном стиле с белыми стенами, полом из керамической плитки, горизонтальным камином, белым полом, балками на потолке и панелями на части стены - последний тренд
Стильный дизайн: большая открытая гостиная комната в современном стиле с белыми стенами, полом из керамической плитки, горизонтальным камином, белым полом, балками на потолке и панелями на части стены - последний тренд
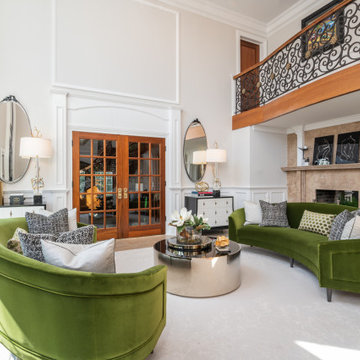
Stepping into this classic glamour dramatic foyer is a fabulous way to feel welcome at home. The color palette is timeless with a bold splash of green which adds drama to the space. Luxurious fabrics, chic furnishings and gorgeous accessories set the tone for this high end makeover which did not involve any structural renovations.
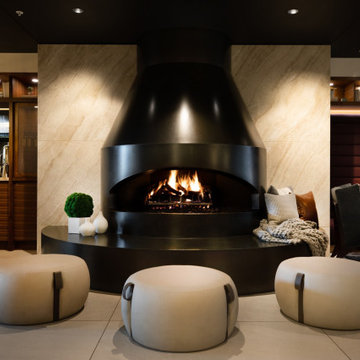
Acucraft Custom Gas Fireplace with open (no glass) oval opening and mammoth logset. Set pristinely within the lobby of Minneapolis based Elliott Park Hotel.
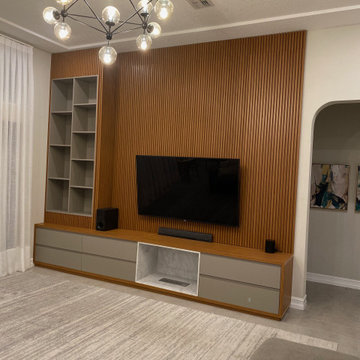
12' H MEDIA wall unit made with slatted wall panels, a 40" built in fireplace, soft close drawers and several niches for objects and books.
Стильный дизайн: большая открытая гостиная комната в современном стиле с полом из керамической плитки, фасадом камина из камня, телевизором на стене, серым полом и панелями на части стены - последний тренд
Стильный дизайн: большая открытая гостиная комната в современном стиле с полом из керамической плитки, фасадом камина из камня, телевизором на стене, серым полом и панелями на части стены - последний тренд
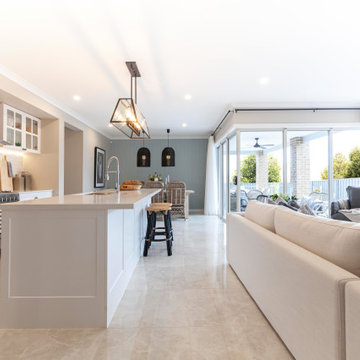
Family room in the Westley 259 from the Alpha Collection by JG King Homes
На фото: большая открытая гостиная комната в морском стиле с синими стенами, полом из керамической плитки, бежевым полом и панелями на части стены
На фото: большая открытая гостиная комната в морском стиле с синими стенами, полом из керамической плитки, бежевым полом и панелями на части стены
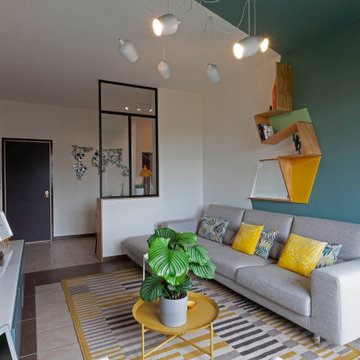
Il soggiorno è stato rinnovato grazie agli arredi su misura e alla componente decorativa, che coinvolge pareti e soffitto. Il colore in particolare segue il disegno della libreria a parete.
Гостиная с полом из керамической плитки и панелями на части стены – фото дизайна интерьера
1

