Гостиная с полом из керамической плитки и коричневым полом – фото дизайна интерьера
Сортировать:
Бюджет
Сортировать:Популярное за сегодня
61 - 80 из 1 652 фото
1 из 3
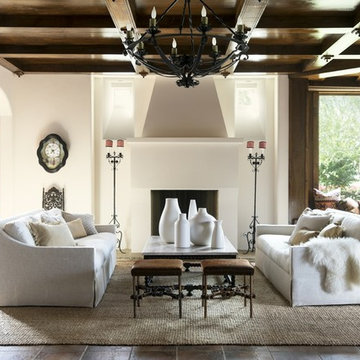
(WALLS): Evening White OC-81, Aura® Matte (CEILING): Atrium White OC-145 (TRIM): Atrium White OC-145 ADVANCE®, Semi-Gloss
Источник вдохновения для домашнего уюта: открытая гостиная комната в стиле шебби-шик с белыми стенами, полом из керамической плитки, стандартным камином, фасадом камина из штукатурки и коричневым полом
Источник вдохновения для домашнего уюта: открытая гостиная комната в стиле шебби-шик с белыми стенами, полом из керамической плитки, стандартным камином, фасадом камина из штукатурки и коричневым полом
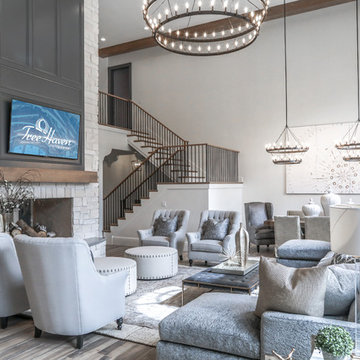
Brad Montgomery, tym.
На фото: большая открытая гостиная комната в средиземноморском стиле с бежевыми стенами, двусторонним камином, фасадом камина из камня, телевизором на стене, коричневым полом и полом из керамической плитки с
На фото: большая открытая гостиная комната в средиземноморском стиле с бежевыми стенами, двусторонним камином, фасадом камина из камня, телевизором на стене, коричневым полом и полом из керамической плитки с
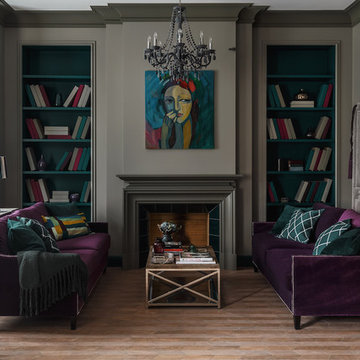
Источник вдохновения для домашнего уюта: парадная, открытая гостиная комната среднего размера в стиле неоклассика (современная классика) с серыми стенами, полом из керамической плитки, стандартным камином, фасадом камина из камня и коричневым полом
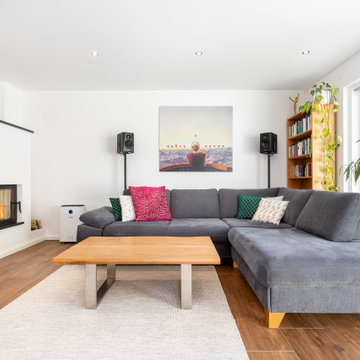
Источник вдохновения для домашнего уюта: большая открытая гостиная комната в стиле модернизм с белыми стенами, угловым камином, фасадом камина из штукатурки, коричневым полом и полом из керамической плитки
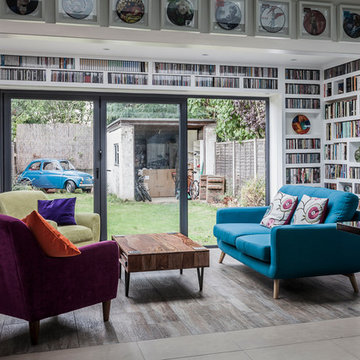
We are happy to share the filmed video with the home owners, sharing their experience developing this project. We are very pleased to invite you to join us in this journey : https://www.youtube.com/watch?v=D56flZzqKZA London Dream Building Team, PAVZO Photography and film
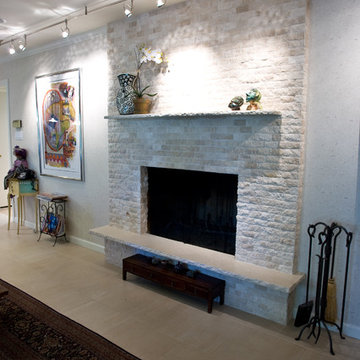
floating chiseled stone slab hearth and mantle. chiseled face tile surround ti the ceiling
На фото: открытая гостиная комната среднего размера в классическом стиле с серыми стенами, полом из керамической плитки, стандартным камином, фасадом камина из плитки и коричневым полом без телевизора
На фото: открытая гостиная комната среднего размера в классическом стиле с серыми стенами, полом из керамической плитки, стандартным камином, фасадом камина из плитки и коричневым полом без телевизора

Open floor plan ceramic tile flooring sunlight windows accent wall modern fireplace with shelving and bench
На фото: открытая гостиная комната в стиле модернизм с серыми стенами, полом из керамической плитки, стандартным камином, фасадом камина из дерева, телевизором на стене, коричневым полом, кессонным потолком и деревянными стенами с
На фото: открытая гостиная комната в стиле модернизм с серыми стенами, полом из керамической плитки, стандартным камином, фасадом камина из дерева, телевизором на стене, коричневым полом, кессонным потолком и деревянными стенами с

Puesta a punto de un piso en el centro de Barcelona. Los cambios se basaron en pintura, cambio de pavimentos, cambios de luminarias y enchufes, y decoración.
El pavimento escogido fue porcelánico en lamas acabado madera en tono medio. Para darle más calidez y que en invierno el suelo no esté frío se complementó con alfombras de pelo suave, largo medio en tono natural.
Al ser los textiles muy importantes se colocaron cortinas de lino beige, y la ropa de cama en color blanco.
el mobiliario se escogió en su gran mayoría de madera.
El punto final se lo llevan los marcos de fotos y gran espejo en el comedor.
El cambio de look de cocina se consiguió con la pintura del techo, pintar la cenefa por encima del azulejo, pintar los tubos que quedaban a la vista, cambiar la iluminación y utilizar cortinas de lino para tapar las zonas abiertas
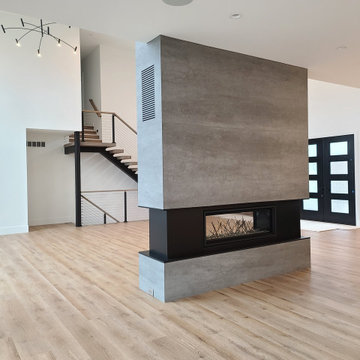
The open floor plan of this spacious living room gives you a view of the living room, kitchen, and dining room separated by a expansive tile fireplace.
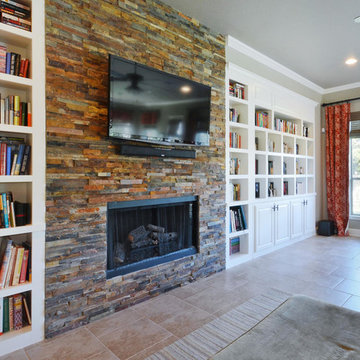
Twist Tours
Пример оригинального дизайна: большая открытая гостиная комната в классическом стиле с коричневыми стенами, полом из керамической плитки, стандартным камином, фасадом камина из камня, телевизором на стене и коричневым полом
Пример оригинального дизайна: большая открытая гостиная комната в классическом стиле с коричневыми стенами, полом из керамической плитки, стандартным камином, фасадом камина из камня, телевизором на стене и коричневым полом

The oversize Tahoe map wallpaper continues over the bar countertop made from a custom surf-board with Lake Tahoe ‘spilling over the countertop’. The home owners are avid surfers as well as skiers.
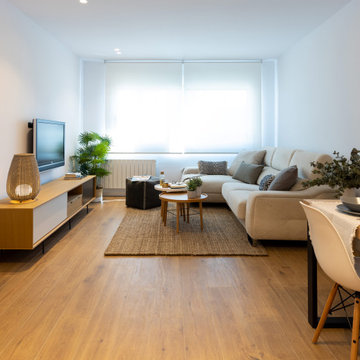
Стильный дизайн: открытая гостиная комната среднего размера в скандинавском стиле с белыми стенами, полом из керамической плитки, телевизором на стене и коричневым полом - последний тренд
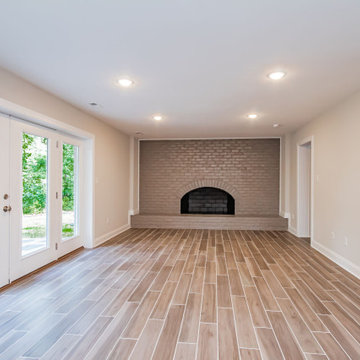
Extraordinary renovation of this waterfront retreat on Lake Cherokee! Situated on almost 1 acre and over 300 feet of coveted water frontage in a quiet cul-de-sac in Huguenot Farms, this 3 bedroom 3 bath home boasts stunning views of the lake as soon as you walk into the foyer. To the left is the dining room that connects to the kitchen and leads into a private office through a pocket door. The well-appointed kitchen has granite countertops, stainless steel Frigidaire appliances, two-toned cabinetry, an 8’ x 4’ island with farmhouse sink and view overlooking the lake and unique bar area with floating shelves and beverage cooler. Spacious pantry is accessed through another pocket door. Open kitchen flows into the family room, boasting abundant natural light and spectacular views of the water. Beautiful gray-stained hardwood floors lead down the hall to the owner’s suite (also with a great view of the lake), featuring granite countertops, water closet and oversized, frameless shower. Laundry room and 2 nicely-sized bedrooms that share a full bath with dual vanity finish off the main floor. Head downstairs to the huge rec/game room with wood-burning fireplace and two sets of double, full-lite doors that lead out to the lake. Off of the rec room is a study/office or fourth bedroom with full bath and walk-in closet, unfinished storage area with keyless entry and large, attached garage with potential workshop area.
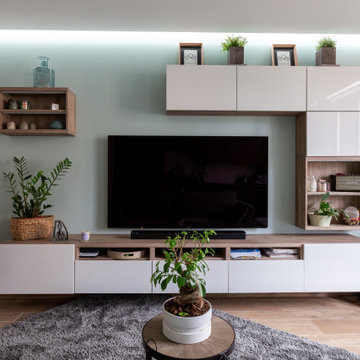
Пример оригинального дизайна: маленькая открытая гостиная комната в современном стиле с зелеными стенами, полом из керамической плитки, телевизором на стене и коричневым полом без камина для на участке и в саду
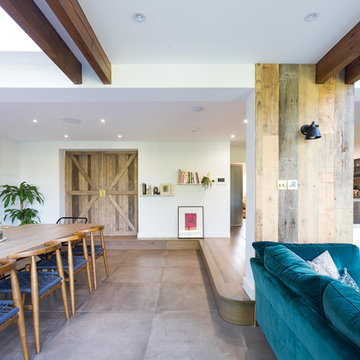
Wonderful sense of open space and yet each area is carefully deligniated and has its own specific character
Стильный дизайн: большая открытая гостиная комната в современном стиле с серыми стенами, коричневым полом и полом из керамической плитки - последний тренд
Стильный дизайн: большая открытая гостиная комната в современном стиле с серыми стенами, коричневым полом и полом из керамической плитки - последний тренд
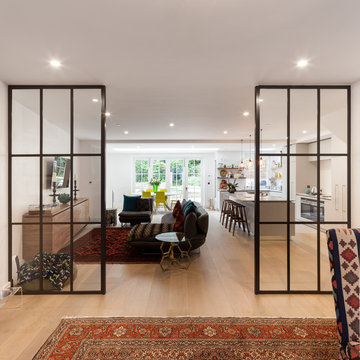
Источник вдохновения для домашнего уюта: изолированная гостиная комната среднего размера в современном стиле с с книжными шкафами и полками, белыми стенами, полом из керамической плитки, телевизором на стене и коричневым полом без камина
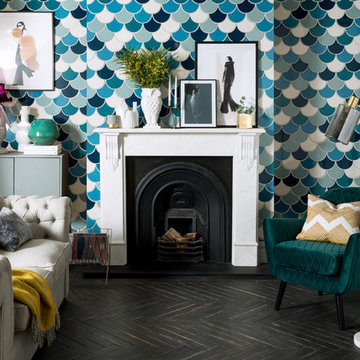
Influenced by designs of Moroccan origin, the Syren™ tile also draws upon mermaid mythology, taking inspiration from their jewel toned scales and oceanic habitat.
In a harmonious colour palette of blues, greens and off whites, the fan shaped Syren™ is perfect for creating a statement piece in your home. With a bright gloss finish, unconventional shape, and range of ocean colours, Syren™ brings serenity and beauty to any room.
Mix and match the colours to create a bold scale effect statement, or use one base colour for a more subtle impact. Size: 15 x 14.2cm.
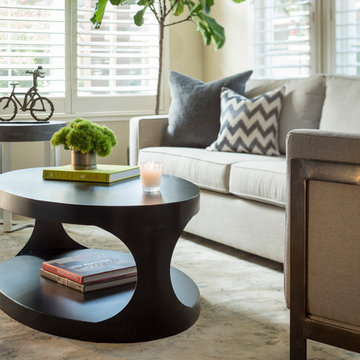
This meticulous bachelor wanted a neutral palette with touches of iron & steel throughout. By adding other textures like Alpaca, faux shagreen & crystal lamps his new bachelor pad was well balanced in a harmonious mix of textures.
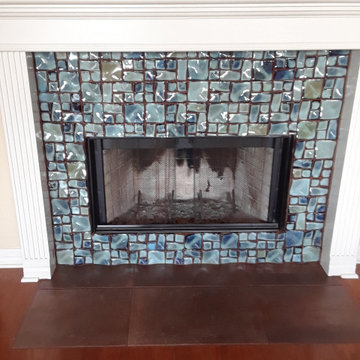
New ceramic fireplace tile and hearth installed to update the fireplace.
Пример оригинального дизайна: маленькая гостиная комната в средиземноморском стиле с полом из керамической плитки, стандартным камином, фасадом камина из плитки и коричневым полом для на участке и в саду
Пример оригинального дизайна: маленькая гостиная комната в средиземноморском стиле с полом из керамической плитки, стандартным камином, фасадом камина из плитки и коричневым полом для на участке и в саду

Amy Williams photography
Fun and whimsical family room & kitchen remodel. This room was custom designed for a family of 7. My client wanted a beautiful but practical space. We added lots of details such as the bead board ceiling, beams and crown molding and carved details on the fireplace.
The kitchen is full of detail and charm. Pocket door storage allows a drop zone for the kids and can easily be closed to conceal the daily mess. Beautiful fantasy brown marble counters and white marble mosaic back splash compliment the herringbone ceramic tile floor. Built-in seating opened up the space for more cabinetry in lieu of a separate dining space. This custom banquette features pattern vinyl fabric for easy cleaning.
We designed this custom TV unit to be left open for access to the equipment. The sliding barn doors allow the unit to be closed as an option, but the decorative boxes make it attractive to leave open for easy access.
The hex coffee tables allow for flexibility on movie night ensuring that each family member has a unique space of their own. And for a family of 7 a very large custom made sofa can accommodate everyone. The colorful palette of blues, whites, reds and pinks make this a happy space for the entire family to enjoy. Ceramic tile laid in a herringbone pattern is beautiful and practical for a large family. Fun DIY art made from a calendar of cities is a great focal point in the dinette area.
Гостиная с полом из керамической плитки и коричневым полом – фото дизайна интерьера
4

