Гостиная с полом из керамической плитки и фасадом камина из кирпича – фото дизайна интерьера
Сортировать:
Бюджет
Сортировать:Популярное за сегодня
21 - 40 из 532 фото
1 из 3

This is the lanai room where the owners spend their evenings. It has a white-washed wood ceiling with gray beams, a painted brick fireplace, gray wood-look plank tile flooring, a bar with onyx countertops in the distance with a bathroom off to the side, eating space, a sliding barn door that covers an opening into the butler's kitchen. There are sliding glass doors than can close this room off from the breakfast and kitchen area if the owners wish to open the sliding doors to the pool area on nice days. The heating/cooling for this room is zoned separately from the rest of the house. It's their favorite space! Photo by Paul Bonnichsen.
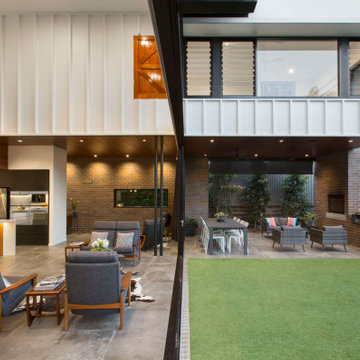
Стильный дизайн: большая открытая гостиная комната в стиле модернизм с белыми стенами, полом из керамической плитки, стандартным камином, фасадом камина из кирпича, скрытым телевизором, серым полом, деревянным потолком и панелями на стенах - последний тренд
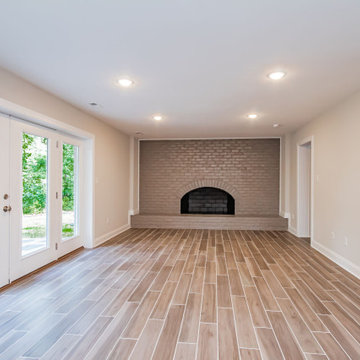
Extraordinary renovation of this waterfront retreat on Lake Cherokee! Situated on almost 1 acre and over 300 feet of coveted water frontage in a quiet cul-de-sac in Huguenot Farms, this 3 bedroom 3 bath home boasts stunning views of the lake as soon as you walk into the foyer. To the left is the dining room that connects to the kitchen and leads into a private office through a pocket door. The well-appointed kitchen has granite countertops, stainless steel Frigidaire appliances, two-toned cabinetry, an 8’ x 4’ island with farmhouse sink and view overlooking the lake and unique bar area with floating shelves and beverage cooler. Spacious pantry is accessed through another pocket door. Open kitchen flows into the family room, boasting abundant natural light and spectacular views of the water. Beautiful gray-stained hardwood floors lead down the hall to the owner’s suite (also with a great view of the lake), featuring granite countertops, water closet and oversized, frameless shower. Laundry room and 2 nicely-sized bedrooms that share a full bath with dual vanity finish off the main floor. Head downstairs to the huge rec/game room with wood-burning fireplace and two sets of double, full-lite doors that lead out to the lake. Off of the rec room is a study/office or fourth bedroom with full bath and walk-in closet, unfinished storage area with keyless entry and large, attached garage with potential workshop area.
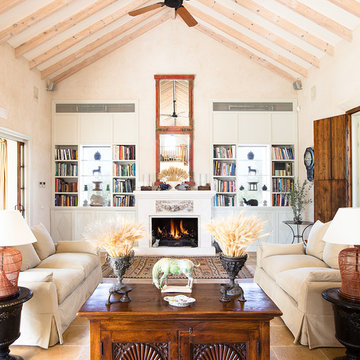
www.rubinerphoto.com
На фото: большая парадная, открытая гостиная комната:: освещение в классическом стиле с бежевыми стенами, полом из керамической плитки и фасадом камина из кирпича
На фото: большая парадная, открытая гостиная комната:: освещение в классическом стиле с бежевыми стенами, полом из керамической плитки и фасадом камина из кирпича
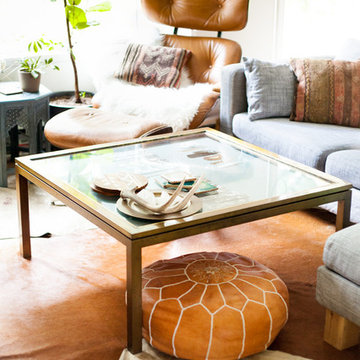
Photo: A Darling Felicity Photography © 2015 Houzz
Свежая идея для дизайна: изолированная гостиная комната среднего размера в стиле фьюжн с белыми стенами, полом из керамической плитки, стандартным камином, фасадом камина из кирпича и телевизором на стене - отличное фото интерьера
Свежая идея для дизайна: изолированная гостиная комната среднего размера в стиле фьюжн с белыми стенами, полом из керамической плитки, стандартным камином, фасадом камина из кирпича и телевизором на стене - отличное фото интерьера
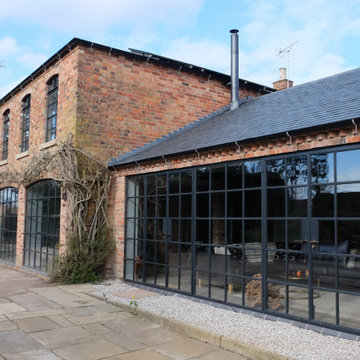
На фото: большая открытая комната для игр в стиле лофт с серыми стенами, полом из керамической плитки, печью-буржуйкой, фасадом камина из кирпича, отдельно стоящим телевизором и коричневым полом с
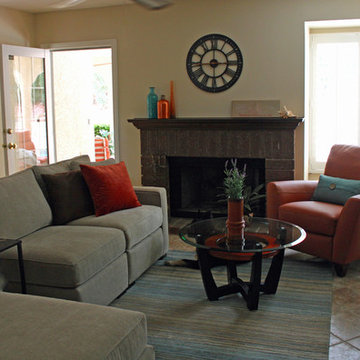
After
Идея дизайна: маленькая изолированная гостиная комната в стиле неоклассика (современная классика) с бежевыми стенами, полом из керамической плитки, стандартным камином, фасадом камина из кирпича и телевизором на стене для на участке и в саду
Идея дизайна: маленькая изолированная гостиная комната в стиле неоклассика (современная классика) с бежевыми стенами, полом из керамической плитки, стандартным камином, фасадом камина из кирпича и телевизором на стене для на участке и в саду
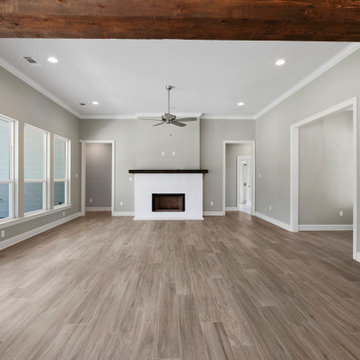
Свежая идея для дизайна: открытая гостиная комната в стиле кантри с серыми стенами, полом из керамической плитки, стандартным камином, фасадом камина из кирпича и серым полом - отличное фото интерьера
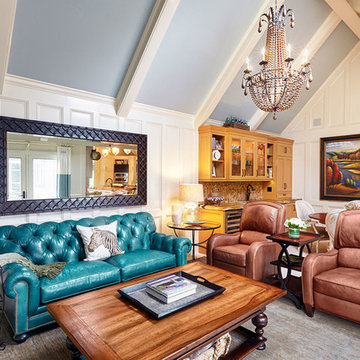
Custom Drapery – JC Licht / Fabric – Norbar / Ceiling Paint – Ben Moore CSP 740
На фото: парадная, открытая гостиная комната среднего размера в стиле фьюжн с белыми стенами, полом из керамической плитки, стандартным камином, фасадом камина из кирпича и телевизором на стене с
На фото: парадная, открытая гостиная комната среднего размера в стиле фьюжн с белыми стенами, полом из керамической плитки, стандартным камином, фасадом камина из кирпича и телевизором на стене с
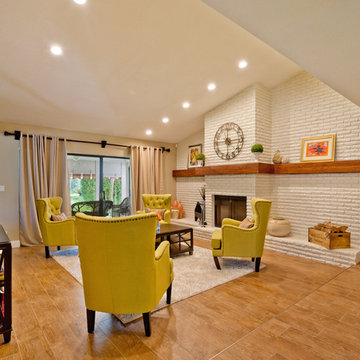
Стильный дизайн: гостиная комната среднего размера в стиле рустика с бежевыми стенами, полом из керамической плитки, стандартным камином и фасадом камина из кирпича - последний тренд
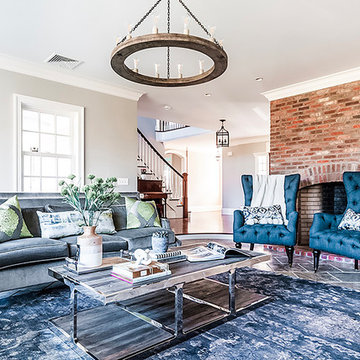
Formal living room: We played off symmetry of the windows and fireplace to create the spacious conversational layout, perfect for this chill family that enjoys quiet evenings at home. To achieve a farmhouse chic look, we used a blend of luxe, luminous materials and traditional farmhouse finishes (rustic & reclaimed wood, iron). Fabrics are high performance (kid friendly) and the coffee table is virtually indestructible to little ones! We choose a color palette of muted blues and citrine to blend with the lush natural scenery on the property, located in suburban New Jersery.
Photo Credit: Erin Coren, Curated Nest Interiors
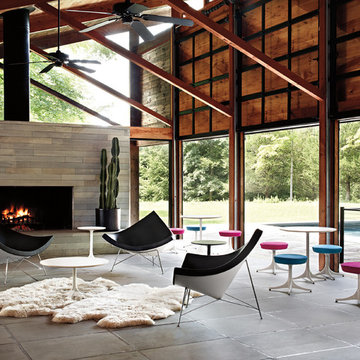
Пример оригинального дизайна: гостиная комната в стиле ретро с стандартным камином, серыми стенами, полом из керамической плитки и фасадом камина из кирпича без телевизора
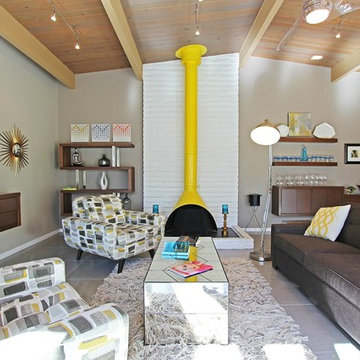
Стильный дизайн: большая открытая гостиная комната в стиле ретро с бежевыми стенами, полом из керамической плитки, печью-буржуйкой, фасадом камина из кирпича, телевизором на стене и серым полом - последний тренд
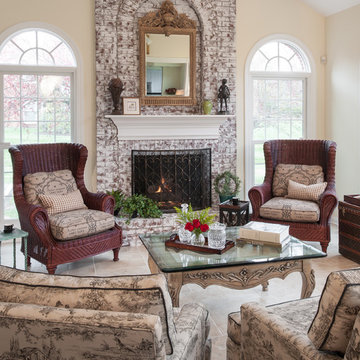
Anne Matheis
Свежая идея для дизайна: открытая гостиная комната в классическом стиле с бежевыми стенами, полом из керамической плитки, стандартным камином и фасадом камина из кирпича без телевизора - отличное фото интерьера
Свежая идея для дизайна: открытая гостиная комната в классическом стиле с бежевыми стенами, полом из керамической плитки, стандартным камином и фасадом камина из кирпича без телевизора - отличное фото интерьера
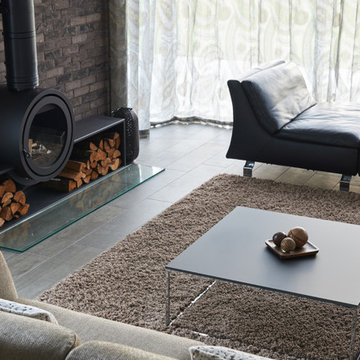
Circular log burner
Стильный дизайн: гостиная комната в современном стиле с черными стенами, полом из керамической плитки, подвесным камином, фасадом камина из кирпича и коричневым полом - последний тренд
Стильный дизайн: гостиная комната в современном стиле с черными стенами, полом из керамической плитки, подвесным камином, фасадом камина из кирпича и коричневым полом - последний тренд
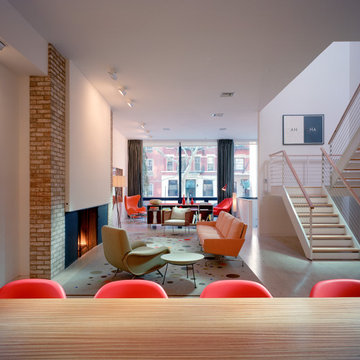
This rare 1950’s glass-fronted townhouse on Manhattan’s Upper East Side underwent a modern renovation to create plentiful space for a family. An additional floor was added to the two-story building, extending the façade vertically while respecting the vocabulary of the original structure. A large, open living area on the first floor leads through to a kitchen overlooking the rear garden. Cantilevered stairs lead to the master bedroom and two children’s rooms on the second floor and continue to a media room and offices above. A large skylight floods the atrium with daylight, illuminating the main level through translucent glass-block floors.
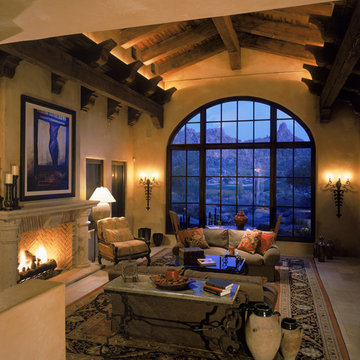
Пример оригинального дизайна: огромная открытая гостиная комната в стиле фьюжн с с книжными шкафами и полками, бежевыми стенами, полом из керамической плитки, стандартным камином, фасадом камина из кирпича и мультимедийным центром
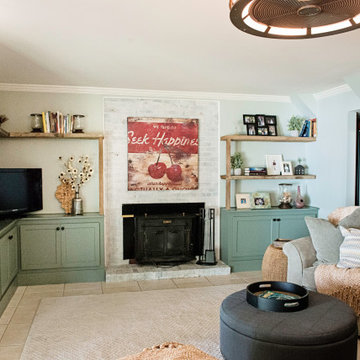
Источник вдохновения для домашнего уюта: большая открытая комната для игр в стиле кантри с синими стенами, полом из керамической плитки, стандартным камином, фасадом камина из кирпича, телевизором в углу и бежевым полом
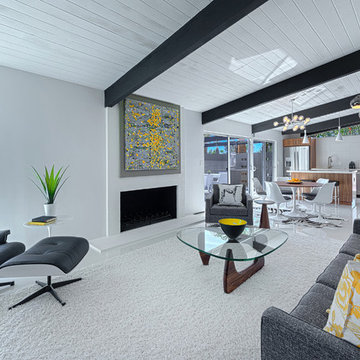
professionally staged Mid-century home in the Racquet Club West Neighborhood Palm Springs.
Идея дизайна: открытая, парадная гостиная комната среднего размера в стиле ретро с белыми стенами, полом из керамической плитки, стандартным камином и фасадом камина из кирпича без телевизора
Идея дизайна: открытая, парадная гостиная комната среднего размера в стиле ретро с белыми стенами, полом из керамической плитки, стандартным камином и фасадом камина из кирпича без телевизора
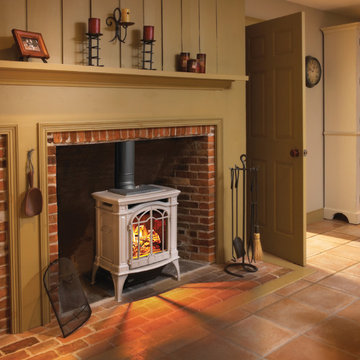
Gas Stove
Bayfield™ - GDS25
Decorative style for any room.
The built-in secondary heat exchanger provides excellent heating efficiency and heat retention.
Product Information
The Bayfield™ – GDS25 gas stove from Napoleon® is a remarkable cast iron stove comes in three designer colours that will look great in any home or cottage. The built-in secondary heat exchanger provides excellent heating efficiency and heat retention. Other features include a cost saving electronic ignition with battery back-up, 50% flame/heat adjustment, ceramic glass, standard on/off switch and an exclusive NIGHT LIGHT™ which creates a warm glow even when the stove is not operating.
OPTIONS & ACCESSORIES
Up to 24,500 BTU’s in natural gas or propane and a 50% flame/heat adjustment
PHAZERAMIC™ burner system features a random flickering flame
and realistic glowing ember bed
Realistic, ceramic fibre, light-weight molded PHAZER® log set for a natural wood burning look
An industry first – glowing NIGHT LIGHT™
Stunning double webbed arched doors which are fully operable, opening wide to the sides
Porcelain enamel finishes in Winter Frost and Majolica Brown
Painted finishes available in traditional painted black
Compact, easily accessible and user-friendly controls
Equipped with our 100% SAFE GUARD™ gas control system and convenient electronic ignition
Heat transferring, high heat ceramic glass
President’s Limited Lifetime Warranty
Optional blower kit with variable speed and thermostatic control
Гостиная с полом из керамической плитки и фасадом камина из кирпича – фото дизайна интерьера
2

