Гостиная с полом из керамической плитки и деревянным потолком – фото дизайна интерьера
Сортировать:
Бюджет
Сортировать:Популярное за сегодня
161 - 180 из 218 фото
1 из 3
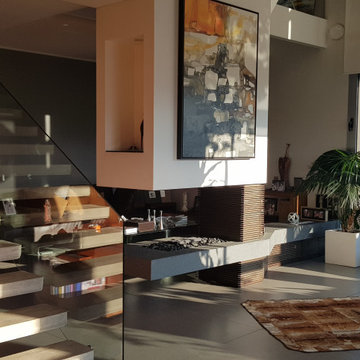
На фото: большая открытая гостиная комната в стиле модернизм с серыми стенами, полом из керамической плитки, двусторонним камином, фасадом камина из металла, серым полом, деревянным потолком и панелями на части стены
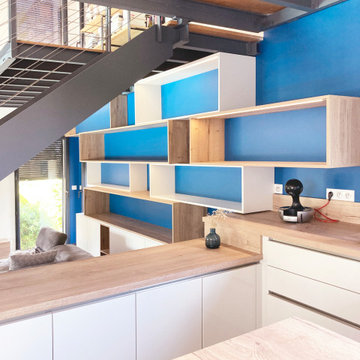
Création d'une bibliothèque et d'un meuble TV sur-mesure.
Ensemble mélaminé blanc et bois avec fermeture des portes en pousse-lâche.
Intégration d'éclairage et de niches ouvertes.
Changement du plan de travail de la cuisine.
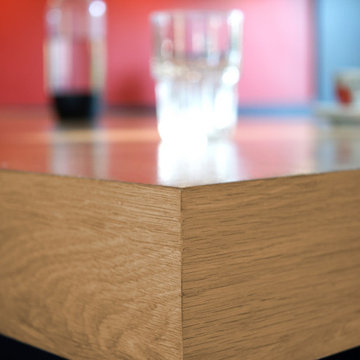
Пример оригинального дизайна: открытая гостиная комната среднего размера в современном стиле с красными стенами, полом из керамической плитки, печью-буржуйкой, телевизором на стене и деревянным потолком
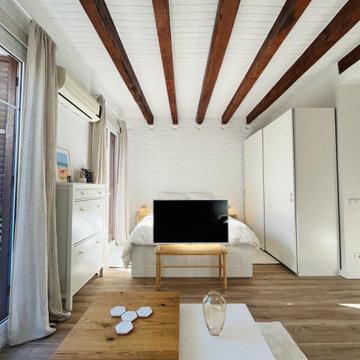
Puesta a punto de un piso en el centro de Barcelona. Los cambios se basaron en pintura, cambio de pavimentos, cambios de luminarias y enchufes, y decoración.
El pavimento escogido fue porcelánico en lamas acabado madera en tono medio. Para darle más calidez y que en invierno el suelo no esté frío se complementó con alfombras de pelo suave, largo medio en tono natural.
Al ser los textiles muy importantes se colocaron cortinas de lino beige, y la ropa de cama en color blanco.
el mobiliario se escogió en su gran mayoría de madera.
El punto final se lo llevan los marcos de fotos y gran espejo en el comedor.
El cambio de look de cocina se consiguió con la pintura del techo, pintar la cenefa por encima del azulejo, pintar los tubos que quedaban a la vista, cambiar la iluminación y utilizar cortinas de lino para tapar las zonas abiertas
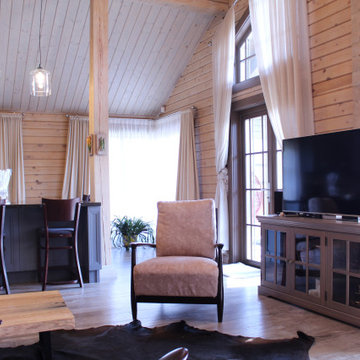
Гостиная в стиле шале с печкой буржуйкой, остров в зоне кухни
Пример оригинального дизайна: гостиная комната среднего размера в стиле фьюжн с бежевыми стенами, полом из керамической плитки, печью-буржуйкой, фасадом камина из металла, отдельно стоящим телевизором, коричневым полом, деревянным потолком и деревянными стенами
Пример оригинального дизайна: гостиная комната среднего размера в стиле фьюжн с бежевыми стенами, полом из керамической плитки, печью-буржуйкой, фасадом камина из металла, отдельно стоящим телевизором, коричневым полом, деревянным потолком и деревянными стенами
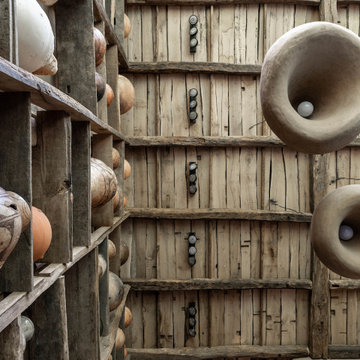
Ceramic handmade lamps by Sergey Makhno Design. Wooden ceiling. Collection of Ukrainian ceramics on the left side.
На фото: большая парадная, открытая гостиная комната в классическом стиле с коричневыми стенами, полом из керамической плитки, стандартным камином, фасадом камина из плитки, серым полом и деревянным потолком без телевизора с
На фото: большая парадная, открытая гостиная комната в классическом стиле с коричневыми стенами, полом из керамической плитки, стандартным камином, фасадом камина из плитки, серым полом и деревянным потолком без телевизора с
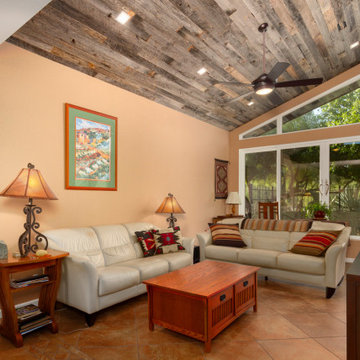
The Living Room was doubled in size as it pushed out into the back yard. The sloped ceiling with the reclaimed wood finish continues to the exterior, blurring the line between indoors and outdoors.
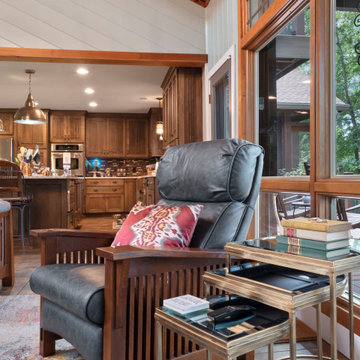
Идея дизайна: большая открытая гостиная комната в стиле ретро с синими стенами, полом из керамической плитки, стандартным камином, фасадом камина из камня, телевизором на стене, оранжевым полом, деревянным потолком и стенами из вагонки
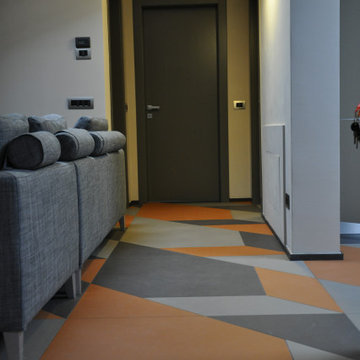
Идея дизайна: двухуровневая гостиная комната среднего размера в стиле модернизм с серыми стенами, полом из керамической плитки, разноцветным полом и деревянным потолком
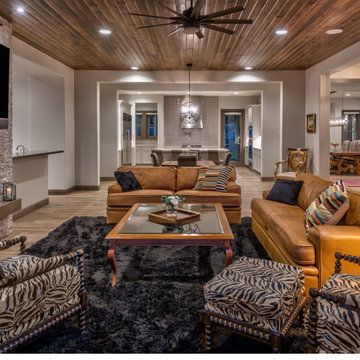
Стильный дизайн: открытая гостиная комната среднего размера в стиле фьюжн с серыми стенами, полом из керамической плитки, горизонтальным камином, фасадом камина из камня, телевизором на стене, коричневым полом и деревянным потолком - последний тренд
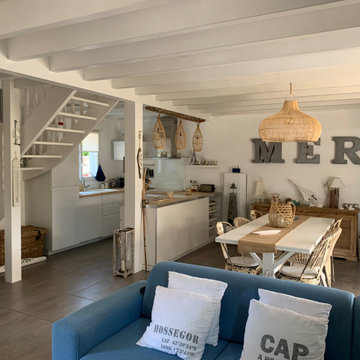
Maison de vacance dans les Landes
На фото: открытая гостиная комната среднего размера в морском стиле с белыми стенами, полом из керамической плитки, телевизором на стене, серым полом и деревянным потолком без камина с
На фото: открытая гостиная комната среднего размера в морском стиле с белыми стенами, полом из керамической плитки, телевизором на стене, серым полом и деревянным потолком без камина с
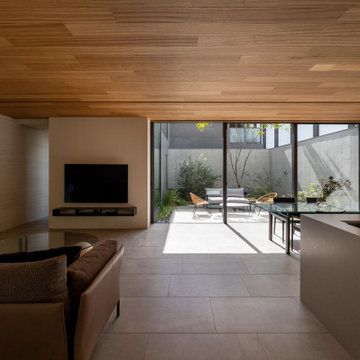
© photo Yasunori Shimomura
Свежая идея для дизайна: большая гостиная комната в стиле модернизм с серыми стенами, полом из керамической плитки, телевизором на стене, серым полом и деревянным потолком - отличное фото интерьера
Свежая идея для дизайна: большая гостиная комната в стиле модернизм с серыми стенами, полом из керамической плитки, телевизором на стене, серым полом и деревянным потолком - отличное фото интерьера
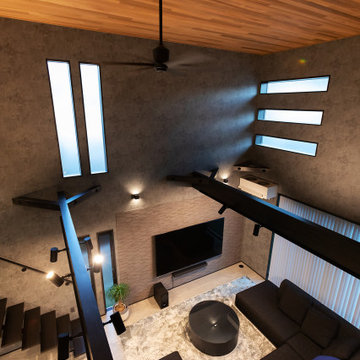
Идея дизайна: большая открытая гостиная комната в восточном стиле с серыми стенами, полом из керамической плитки, телевизором на стене, серым полом, деревянным потолком, обоями на стенах и акцентной стеной без камина
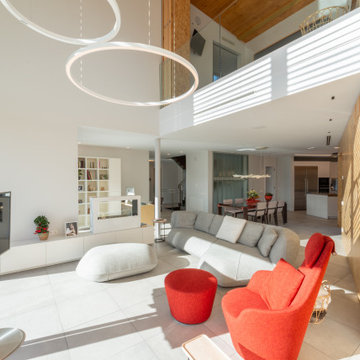
На фото: большая открытая гостиная комната в современном стиле с полом из керамической плитки, двусторонним камином, отдельно стоящим телевизором, деревянным потолком и деревянными стенами
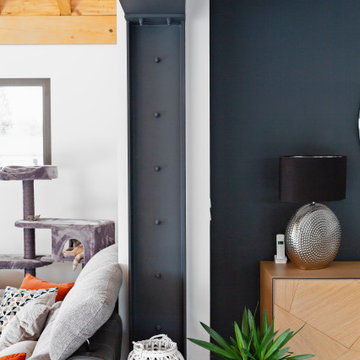
Идея дизайна: открытая гостиная комната в белых тонах с отделкой деревом в современном стиле с полом из керамической плитки, подвесным камином, фасадом камина из металла, бежевым полом и деревянным потолком
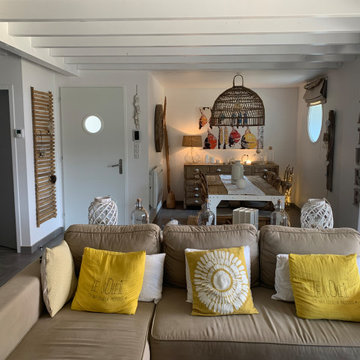
Maison de vacance dans les Landes
На фото: открытая гостиная комната среднего размера в морском стиле с домашним баром, белыми стенами, полом из керамической плитки, телевизором на стене, серым полом и деревянным потолком без камина с
На фото: открытая гостиная комната среднего размера в морском стиле с домашним баром, белыми стенами, полом из керамической плитки, телевизором на стене, серым полом и деревянным потолком без камина с
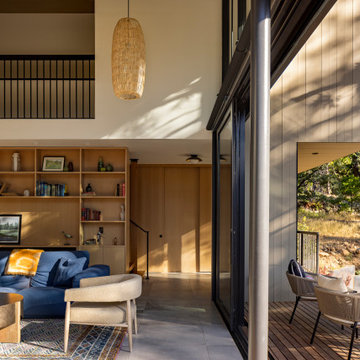
На фото: открытая гостиная комната в стиле модернизм с полом из керамической плитки и деревянным потолком с
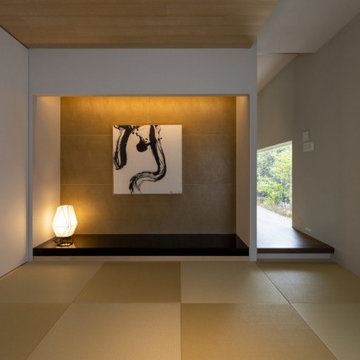
© photo Yasunori Shimomura
Свежая идея для дизайна: огромная гостиная комната в стиле модернизм с белыми стенами, полом из керамической плитки, серым полом и деревянным потолком - отличное фото интерьера
Свежая идея для дизайна: огромная гостиная комната в стиле модернизм с белыми стенами, полом из керамической плитки, серым полом и деревянным потолком - отличное фото интерьера

Cedar Cove Modern benefits from its integration into the landscape. The house is set back from Lake Webster to preserve an existing stand of broadleaf trees that filter the low western sun that sets over the lake. Its split-level design follows the gentle grade of the surrounding slope. The L-shape of the house forms a protected garden entryway in the area of the house facing away from the lake while a two-story stone wall marks the entry and continues through the width of the house, leading the eye to a rear terrace. This terrace has a spectacular view aided by the structure’s smart positioning in relationship to Lake Webster.
The interior spaces are also organized to prioritize views of the lake. The living room looks out over the stone terrace at the rear of the house. The bisecting stone wall forms the fireplace in the living room and visually separates the two-story bedroom wing from the active spaces of the house. The screen porch, a staple of our modern house designs, flanks the terrace. Viewed from the lake, the house accentuates the contours of the land, while the clerestory window above the living room emits a soft glow through the canopy of preserved trees.

Cedar Cove Modern benefits from its integration into the landscape. The house is set back from Lake Webster to preserve an existing stand of broadleaf trees that filter the low western sun that sets over the lake. Its split-level design follows the gentle grade of the surrounding slope. The L-shape of the house forms a protected garden entryway in the area of the house facing away from the lake while a two-story stone wall marks the entry and continues through the width of the house, leading the eye to a rear terrace. This terrace has a spectacular view aided by the structure’s smart positioning in relationship to Lake Webster.
The interior spaces are also organized to prioritize views of the lake. The living room looks out over the stone terrace at the rear of the house. The bisecting stone wall forms the fireplace in the living room and visually separates the two-story bedroom wing from the active spaces of the house. The screen porch, a staple of our modern house designs, flanks the terrace. Viewed from the lake, the house accentuates the contours of the land, while the clerestory window above the living room emits a soft glow through the canopy of preserved trees.
Гостиная с полом из керамической плитки и деревянным потолком – фото дизайна интерьера
9

