Гостиная с полом из керамической плитки и белым полом – фото дизайна интерьера
Сортировать:
Бюджет
Сортировать:Популярное за сегодня
81 - 100 из 1 378 фото
1 из 3

Источник вдохновения для домашнего уюта: большая открытая гостиная комната в современном стиле с желтыми стенами, полом из керамической плитки, печью-буржуйкой, фасадом камина из металла, отдельно стоящим телевизором, белым полом и балками на потолке
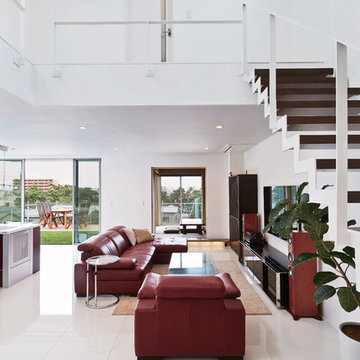
リビングからの吹き抜け、大開口サッシを開けるとそこには広いウッドデッキ。SE構法で実現するモダンな間取りの住宅
Стильный дизайн: большая открытая гостиная комната в стиле модернизм с белыми стенами, полом из керамической плитки, телевизором на стене, белым полом, потолком с обоями и обоями на стенах без камина - последний тренд
Стильный дизайн: большая открытая гостиная комната в стиле модернизм с белыми стенами, полом из керамической плитки, телевизором на стене, белым полом, потолком с обоями и обоями на стенах без камина - последний тренд
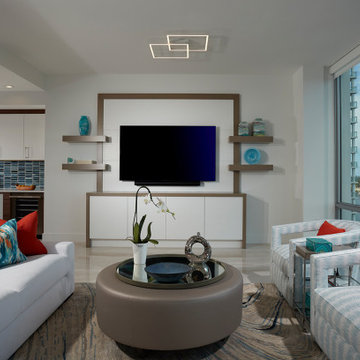
Идея дизайна: открытая гостиная комната среднего размера в современном стиле с белыми стенами, полом из керамической плитки, мультимедийным центром и белым полом
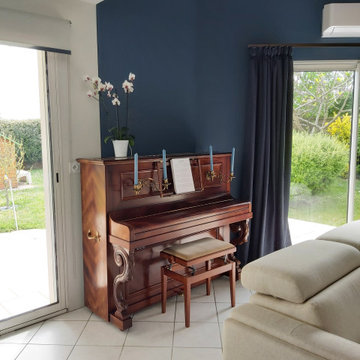
На фото: большая открытая гостиная комната в стиле фьюжн с музыкальной комнатой, синими стенами, полом из керамической плитки и белым полом с
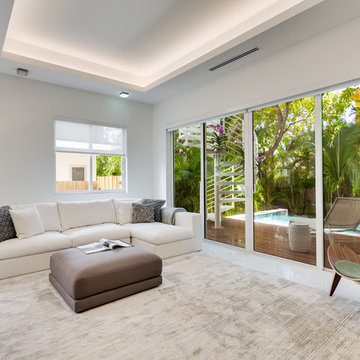
Источник вдохновения для домашнего уюта: большая открытая, парадная гостиная комната в современном стиле с белыми стенами, полом из керамической плитки, телевизором на стене и белым полом без камина
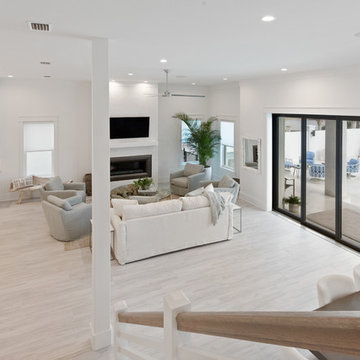
Photographer: Steve Mangum
На фото: гостиная комната в морском стиле с белыми стенами, полом из керамической плитки, фасадом камина из плитки, телевизором на стене и белым полом
На фото: гостиная комната в морском стиле с белыми стенами, полом из керамической плитки, фасадом камина из плитки, телевизором на стене и белым полом
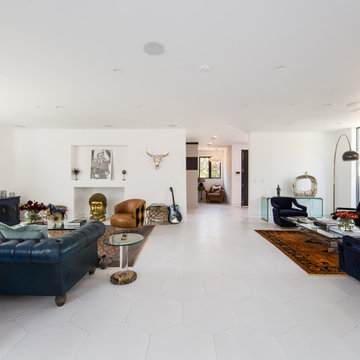
Источник вдохновения для домашнего уюта: парадная, открытая гостиная комната среднего размера в современном стиле с белыми стенами, полом из керамической плитки и белым полом без камина, телевизора

A family-friendly home extension. The use of large windows and open-plan living allows for a bright, wide space. Hence, consisting of a multi-purpose environment and a space perfect for the family to communally enjoy.
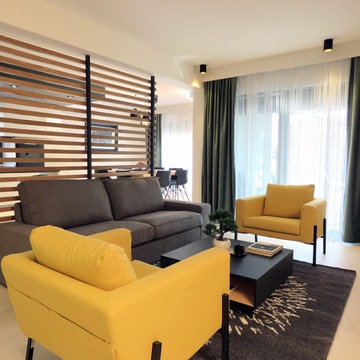
A contemporary living room.
Стильный дизайн: открытая гостиная комната среднего размера в современном стиле с белыми стенами, полом из керамической плитки, мультимедийным центром и белым полом - последний тренд
Стильный дизайн: открытая гостиная комната среднего размера в современном стиле с белыми стенами, полом из керамической плитки, мультимедийным центром и белым полом - последний тренд
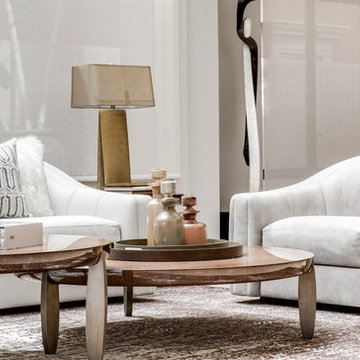
Designed By: Richard Bustos Photos By: Chad Mellon
It is practically unheard of in interior design—that, in a matter of four hours, the majority of furnishings, accessories, lighting and artwork could be selected for an entire 5,000-square-foot home. But that was exactly the story for Cantoni designer Richard Bustos and his clients, Karen and Mike Moran. The couple, who had purchased and were in the midst of gutting a home on the water in Newport Beach, California, knew what they wanted.
Combined with Richard’s design assistance, it was a match made for swift decision-making and the resulting beautifully neutral, modern space. “We went into Cantoni in Irvine and fell in love with it—it was everything we liked,” Karen says. “Richard had the same vision we did, and we told him what we wanted, and he would direct us. He was on the same level.”
Even more surprising: they selected the furnishings before the home’s bones were even complete. They had wanted a more contemporary vibe to capitalize on the expansive bay views and were in the midst of ripping out low ceilings and outdated spaces. “We wanted modern warmth,” Karen says. “Cantoni furniture was the perfect fit.”
After their initial meeting, Richard met with the couple several times to take measurements and ensure pieces would fit. And they did—with elegant cohesion. In the living room, they leaned heavily on the Fashion Affair collection by Malerba, which is exclusive to Cantoni in the U.S. He flanked the Fashion Affair sofa in ivory leather with the Fashion Affair club chairs in taupe leather and the ivory Viera area rug to create a sumptuous textural mix. In the center, he placed the brown-glossed Fashion Affair low cocktail table and Fashion Affair occasional table for ease of entertaining and conversation.
A punch of glamour came by way of a set of Ravi table lamps in gold-glazed porcelain set on special-ordered Fashion Affair side tables. The Harmony floor sculpture in black stone and capiz shell was brought in for added interest. “Because of the grand scale of the living room—with high ceilings and numerous windows overlooking the water—the pieces in the space had to have more substance,” Richard says. “They are heavier-scaled than traditional modern furnishings, and in neutral tones to allow the architectural elements, such as a glass staircase and elevator, to be the main focal point.”
The trio settled on the Fashion Affair extension table in brown gloss with a bronze metal arc base in the formal dining area, and flanked it with eight Arcadia high-back chairs. “We like to have Sunday dinners with our large family, and now we finally have a big dining-room table,” Karen says. The master bedroom also affords bay views, and they again leaned heavily on neutral tones with the M Place California-king bed with chrome accents, the M Place nightstand with M Place table lamps, the M Place bench, Natuzzi’s Anteprima chair and a Scoop accent table. “They were fun, happy, cool people to work with,” Richard says.
One of the couple’s favorite spaces—the family room—features a remote-controlled, drop-down projection screen. For comfortable viewing, Richard paired the Milano sectional (with a power recliner) with the Sushi round cocktail table, the Lambrea accent table, and a Ravi table lamp in a gold metallic snakeskin pattern.
“Richard was wonderful, was on top of it, and was a great asset to our team,” Karen says. Mike agrees. “Richard was a dedicated professional,” he says. “He spent hours walking us through Cantoni making suggestions, measuring, and offering advice on what would and wouldn’t work. Cantoni furniture was a natural fit.”
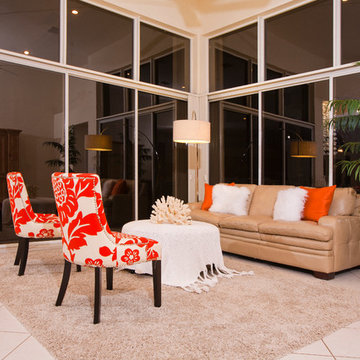
Идея дизайна: большая открытая гостиная комната в морском стиле с бежевыми стенами, полом из керамической плитки, скрытым телевизором и белым полом без камина
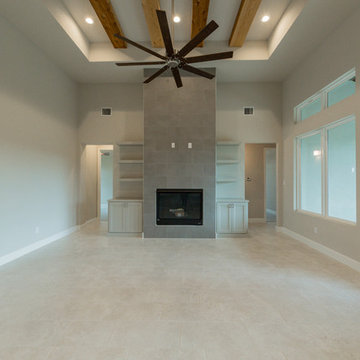
San Antonio Real Estate Photography
Источник вдохновения для домашнего уюта: парадная, открытая гостиная комната среднего размера в стиле неоклассика (современная классика) с серыми стенами, полом из керамической плитки, стандартным камином, фасадом камина из плитки, телевизором на стене и белым полом
Источник вдохновения для домашнего уюта: парадная, открытая гостиная комната среднего размера в стиле неоклассика (современная классика) с серыми стенами, полом из керамической плитки, стандартным камином, фасадом камина из плитки, телевизором на стене и белым полом
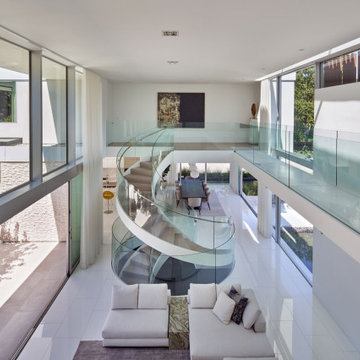
The Atherton House is a family compound for a professional couple in the tech industry, and their two teenage children. After living in Singapore, then Hong Kong, and building homes there, they looked forward to continuing their search for a new place to start a life and set down roots.
The site is located on Atherton Avenue on a flat, 1 acre lot. The neighboring lots are of a similar size, and are filled with mature planting and gardens. The brief on this site was to create a house that would comfortably accommodate the busy lives of each of the family members, as well as provide opportunities for wonder and awe. Views on the site are internal. Our goal was to create an indoor- outdoor home that embraced the benign California climate.
The building was conceived as a classic “H” plan with two wings attached by a double height entertaining space. The “H” shape allows for alcoves of the yard to be embraced by the mass of the building, creating different types of exterior space. The two wings of the home provide some sense of enclosure and privacy along the side property lines. The south wing contains three bedroom suites at the second level, as well as laundry. At the first level there is a guest suite facing east, powder room and a Library facing west.
The north wing is entirely given over to the Primary suite at the top level, including the main bedroom, dressing and bathroom. The bedroom opens out to a roof terrace to the west, overlooking a pool and courtyard below. At the ground floor, the north wing contains the family room, kitchen and dining room. The family room and dining room each have pocketing sliding glass doors that dissolve the boundary between inside and outside.
Connecting the wings is a double high living space meant to be comfortable, delightful and awe-inspiring. A custom fabricated two story circular stair of steel and glass connects the upper level to the main level, and down to the basement “lounge” below. An acrylic and steel bridge begins near one end of the stair landing and flies 40 feet to the children’s bedroom wing. People going about their day moving through the stair and bridge become both observed and observer.
The front (EAST) wall is the all important receiving place for guests and family alike. There the interplay between yin and yang, weathering steel and the mature olive tree, empower the entrance. Most other materials are white and pure.
The mechanical systems are efficiently combined hydronic heating and cooling, with no forced air required.
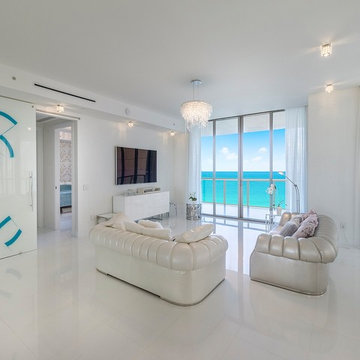
Porta scorrevole in vetro laccata a mano
Sliding glass door lacquered
На фото: открытая гостиная комната среднего размера с белыми стенами, полом из керамической плитки, телевизором на стене и белым полом
На фото: открытая гостиная комната среднего размера с белыми стенами, полом из керамической плитки, телевизором на стене и белым полом
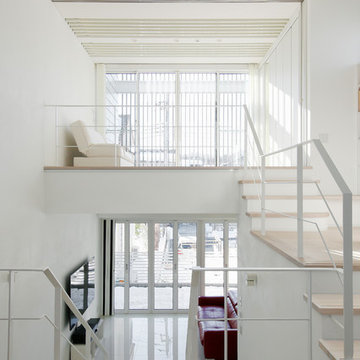
ダイニングから見る
下がリビング
上が洋室
スキップフロアで3空間をつなげる
風の通り
光の取り込み
奥の室まで明るい
室内はすべてが白い
Пример оригинального дизайна: большая открытая гостиная комната в стиле модернизм с белыми стенами, полом из керамической плитки, телевизором на стене и белым полом
Пример оригинального дизайна: большая открытая гостиная комната в стиле модернизм с белыми стенами, полом из керамической плитки, телевизором на стене и белым полом
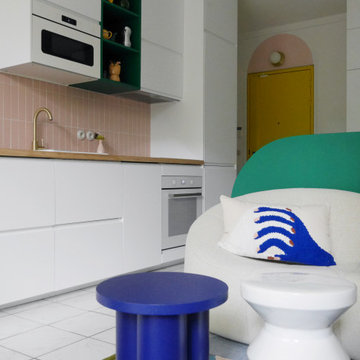
Cuisine ouverte dans salon
Пример оригинального дизайна: маленькая открытая гостиная комната в стиле модернизм с розовыми стенами, полом из керамической плитки и белым полом для на участке и в саду
Пример оригинального дизайна: маленькая открытая гостиная комната в стиле модернизм с розовыми стенами, полом из керамической плитки и белым полом для на участке и в саду
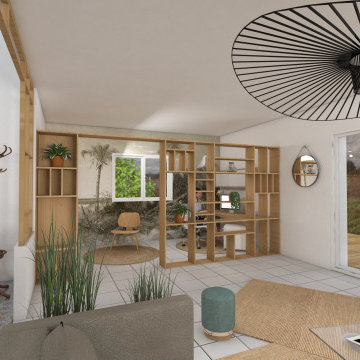
Fabrication d'une cloison bois style claustra
На фото: большая открытая гостиная комната в современном стиле с с книжными шкафами и полками, белыми стенами, полом из керамической плитки, стандартным камином, отдельно стоящим телевизором, белым полом и обоями на стенах
На фото: большая открытая гостиная комната в современном стиле с с книжными шкафами и полками, белыми стенами, полом из керамической плитки, стандартным камином, отдельно стоящим телевизором, белым полом и обоями на стенах
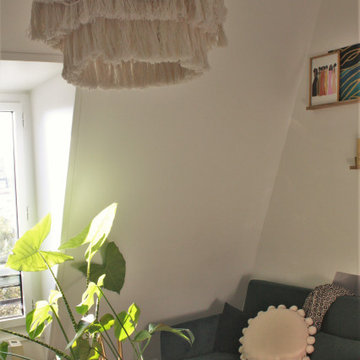
Green & gold accents and tropical plants create a warm atmosphere in this bright Parisian apartment. Designed by The Slash Studio.
Стильный дизайн: маленькая открытая гостиная комната в морском стиле с белыми стенами, полом из керамической плитки и белым полом без камина, телевизора для на участке и в саду - последний тренд
Стильный дизайн: маленькая открытая гостиная комната в морском стиле с белыми стенами, полом из керамической плитки и белым полом без камина, телевизора для на участке и в саду - последний тренд
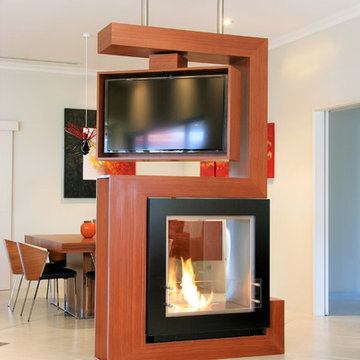
Which one, 5 or 2? That depends on your perspective. Nevertheless in regards function this unit can do 2 or 5 things:
1. TV unit with a 270 degree rotation angle
2. Media console
3. See Through Fireplace
4. Room Divider
5. Mirror Art
Designer Debbie Anastassiou - Despina Design.
Cabinetry by Touchwood Interiors
Photography by Pearlin Design & Photography
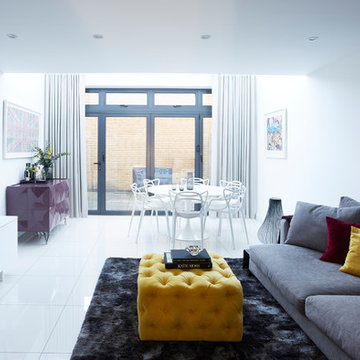
Open plan living area sofa and TV as well as the dining area featuring a round table and classic Kartell Masters chairs.
Идея дизайна: маленькая изолированная гостиная комната в современном стиле с белыми стенами, полом из керамической плитки, отдельно стоящим телевизором и белым полом для на участке и в саду
Идея дизайна: маленькая изолированная гостиная комната в современном стиле с белыми стенами, полом из керамической плитки, отдельно стоящим телевизором и белым полом для на участке и в саду
Гостиная с полом из керамической плитки и белым полом – фото дизайна интерьера
5

