Гостиная с полом из керамической плитки – фото дизайна интерьера
Сортировать:
Бюджет
Сортировать:Популярное за сегодня
21 - 40 из 803 фото
1 из 4
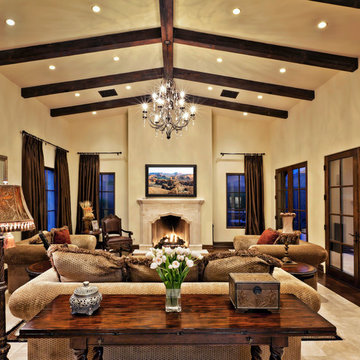
Свежая идея для дизайна: большая парадная, открытая гостиная комната в средиземноморском стиле с бежевыми стенами, стандартным камином, телевизором на стене, полом из керамической плитки и бежевым полом - отличное фото интерьера
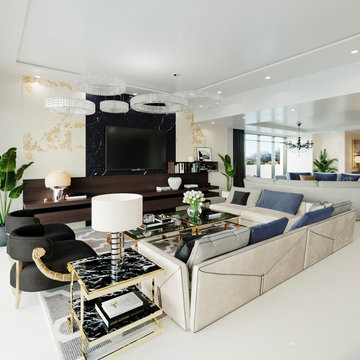
Источник вдохновения для домашнего уюта: большая парадная, открытая гостиная комната в современном стиле с белыми стенами, полом из керамической плитки, телевизором на стене и бежевым полом без камина
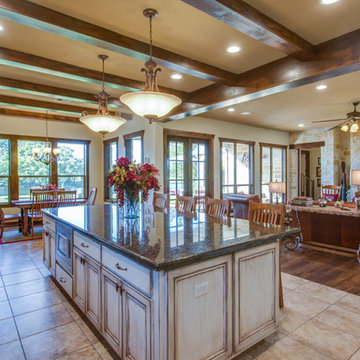
Larry Field Photography
Свежая идея для дизайна: большая парадная, открытая гостиная комната в классическом стиле с бежевыми стенами, полом из керамической плитки, стандартным камином и фасадом камина из камня без телевизора - отличное фото интерьера
Свежая идея для дизайна: большая парадная, открытая гостиная комната в классическом стиле с бежевыми стенами, полом из керамической плитки, стандартным камином и фасадом камина из камня без телевизора - отличное фото интерьера
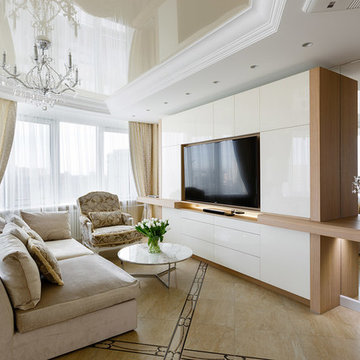
Иван Сорокин
Источник вдохновения для домашнего уюта: большая парадная, открытая гостиная комната в современном стиле с белыми стенами, мультимедийным центром, полом из керамической плитки и разноцветным полом
Источник вдохновения для домашнего уюта: большая парадная, открытая гостиная комната в современном стиле с белыми стенами, мультимедийным центром, полом из керамической плитки и разноцветным полом
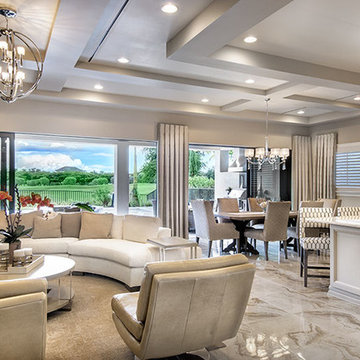
The Sater Design Collection's luxury, Tuscan home plan "Monterchi" (Plan #6965). saterdesign.com
На фото: большая открытая гостиная комната в средиземноморском стиле с серыми стенами и полом из керамической плитки без камина, телевизора с
На фото: большая открытая гостиная комната в средиземноморском стиле с серыми стенами и полом из керамической плитки без камина, телевизора с
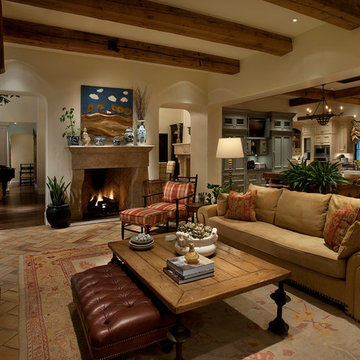
Dino Tonn Photography, Inc.
На фото: большая открытая гостиная комната в средиземноморском стиле с бежевыми стенами, полом из керамической плитки, стандартным камином, фасадом камина из камня и мультимедийным центром
На фото: большая открытая гостиная комната в средиземноморском стиле с бежевыми стенами, полом из керамической плитки, стандартным камином, фасадом камина из камня и мультимедийным центром
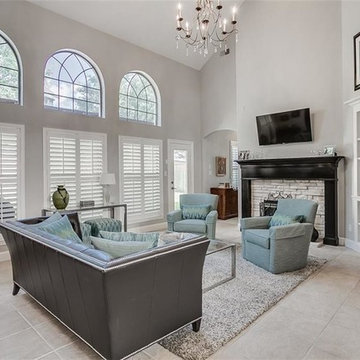
Идея дизайна: большая открытая гостиная комната в стиле неоклассика (современная классика) с серыми стенами, полом из керамической плитки, стандартным камином, фасадом камина из камня, телевизором на стене и бежевым полом

A once dark dated small room has now been transformed into a natural light filled space in this total home renovation. Working with Llama Architects and Llama Projects on the total renovation of this wonderfully located property. Opening up the existing ground floor and creating a new stunning entrance hallway allowed us to create a more open plan, beautifully natual light filled elegant Family / Morning Room near to the fabulous B3 Bulthaup newly installed kitchen. Working with the clients existing wood burner & art work we created a stylish cosy area with all new large format tiled flooring, plastered in fireplace, replacing the exposed brick and chunky oak window cills throughout. Stylish furniture and lighting design in calming soft colour tones to compliment the new interior scheme. This room now is a wonderfully functioning part of the homes newly renovated floor plan. A few Before images are at the end of the album.
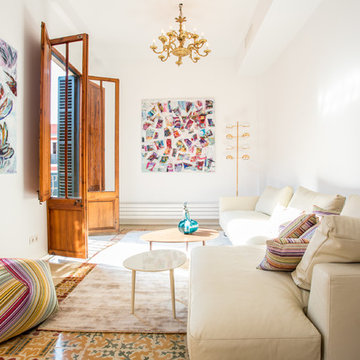
Идея дизайна: парадная, открытая гостиная комната среднего размера в стиле фьюжн с белыми стенами и полом из керамической плитки без камина, телевизора
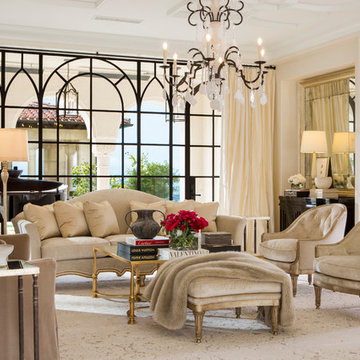
Luxuriously tailored furnishings executed in a narrowed palette of greys, creams, and whites--with just a jolt of color--parallel the polished architecture. The sumptuous layers of lighting, rugs, textiles, and art are crisp and sophisticated.

This is the lanai room where the owners spend their evenings. It has a white-washed wood ceiling with gray beams, a painted brick fireplace, gray wood-look plank tile flooring, a bar with onyx countertops in the distance with a bathroom off to the side, eating space, a sliding barn door that covers an opening into the butler's kitchen. There are sliding glass doors than can close this room off from the breakfast and kitchen area if the owners wish to open the sliding doors to the pool area on nice days. The heating/cooling for this room is zoned separately from the rest of the house. It's their favorite space! Photo by Paul Bonnichsen.
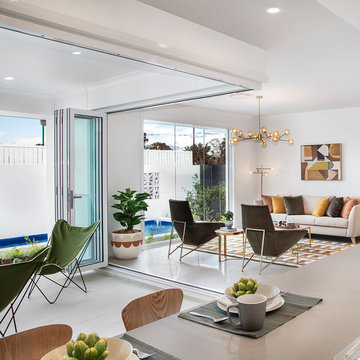
Floor to ceiling windows allow for the outdoors to feature throughout this open plan living space. The stunning Mid-Century Modern furniture throughout is accented with chorme and metal finishes for a fresh and fun way to showcase this style.
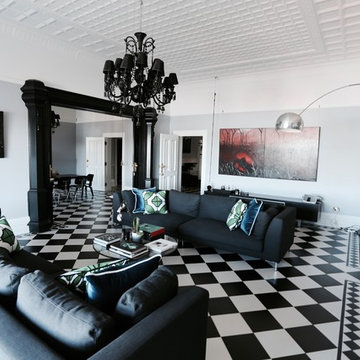
Repainted all woodwork and walls to freshen up the house
Jessica Iliffe
Источник вдохновения для домашнего уюта: огромная гостиная комната в викторианском стиле с полом из керамической плитки
Источник вдохновения для домашнего уюта: огромная гостиная комната в викторианском стиле с полом из керамической плитки
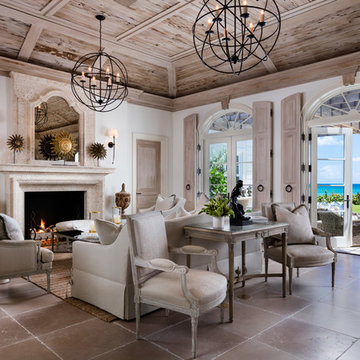
Идея дизайна: открытая, парадная гостиная комната среднего размера в средиземноморском стиле с белыми стенами, стандартным камином, фасадом камина из камня, полом из керамической плитки и бежевым полом без телевизора
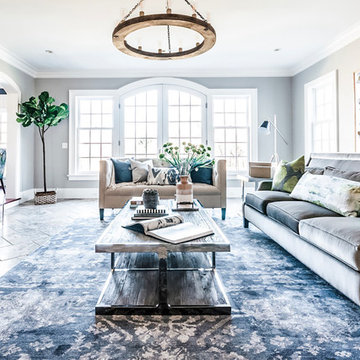
Formal living room: We played off symmetry of the windows and fireplace to create the spacious conversational layout, perfect for this chill family that enjoys quiet evenings at home. To achieve a farmhouse chic look, we used a blend of luxe, luminous materials and traditional farmhouse finishes (rustic & reclaimed wood, iron). Fabrics are high performance (kid friendly) and the coffee table is virtually indestructible to little ones! We choose a color palette of muted blues and citrine to blend with the lush natural scenery on the property, located in suburban New Jersery.
Photo Credit: Erin Coren, Curated Nest Interiors
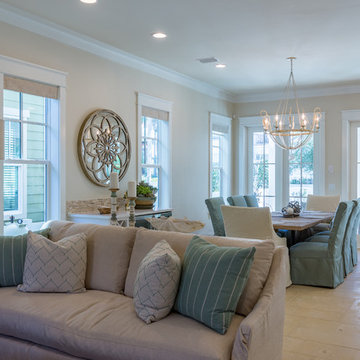
Свежая идея для дизайна: открытая гостиная комната среднего размера в стиле неоклассика (современная классика) с бежевыми стенами и полом из керамической плитки без камина, телевизора - отличное фото интерьера
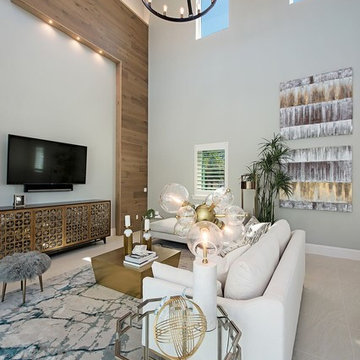
На фото: большая открытая гостиная комната в современном стиле с серыми стенами, полом из керамической плитки, телевизором на стене и бежевым полом без камина с
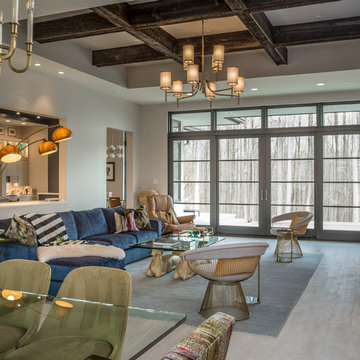
Источник вдохновения для домашнего уюта: большая парадная, изолированная гостиная комната в современном стиле с бежевыми стенами, полом из керамической плитки и бежевым полом без камина, телевизора
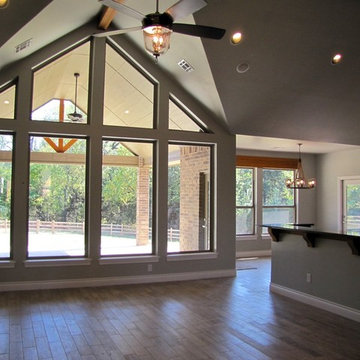
Свежая идея для дизайна: открытая гостиная комната в стиле неоклассика (современная классика) с полом из керамической плитки - отличное фото интерьера
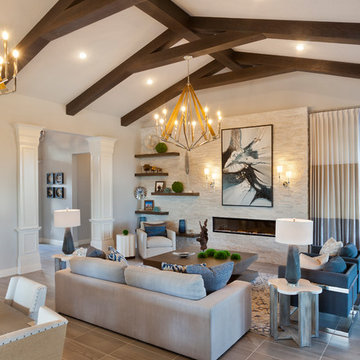
A Distinctly Contemporary West Indies
4 BEDROOMS | 4 BATHS | 3 CAR GARAGE | 3,744 SF
The Milina is one of John Cannon Home’s most contemporary homes to date, featuring a well-balanced floor plan filled with character, color and light. Oversized wood and gold chandeliers add a touch of glamour, accent pieces are in creamy beige and Cerulean blue. Disappearing glass walls transition the great room to the expansive outdoor entertaining spaces. The Milina’s dining room and contemporary kitchen are warm and congenial. Sited on one side of the home, the master suite with outdoor courtroom shower is a sensual
retreat. Gene Pollux Photography
Гостиная с полом из керамической плитки – фото дизайна интерьера
2

