Гостиная с полом из известняка и горизонтальным камином – фото дизайна интерьера
Сортировать:
Бюджет
Сортировать:Популярное за сегодня
21 - 40 из 211 фото
1 из 3
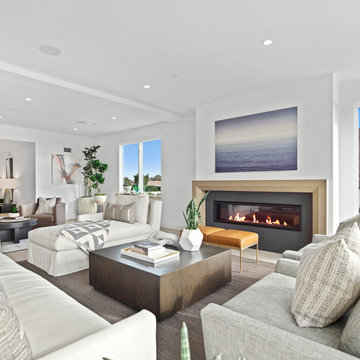
На фото: большая парадная, открытая гостиная комната в морском стиле с белыми стенами, полом из известняка, горизонтальным камином, фасадом камина из плитки и белым полом без телевизора с

На фото: парадная, открытая гостиная комната среднего размера в стиле неоклассика (современная классика) с бежевыми стенами, полом из известняка, горизонтальным камином, фасадом камина из плитки и бежевым полом без телевизора с
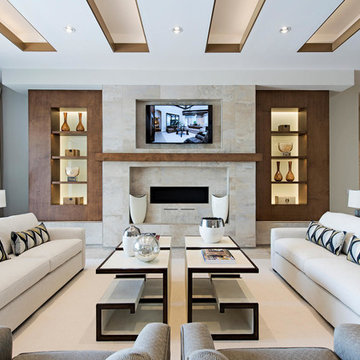
Gas Fireplace and custom wall detail.
(4) Key Bunching cocktail tables.
Источник вдохновения для домашнего уюта: большая открытая гостиная комната:: освещение в современном стиле с бежевыми стенами, телевизором на стене, полом из известняка, горизонтальным камином, фасадом камина из камня и бежевым полом
Источник вдохновения для домашнего уюта: большая открытая гостиная комната:: освещение в современном стиле с бежевыми стенами, телевизором на стене, полом из известняка, горизонтальным камином, фасадом камина из камня и бежевым полом

Clerestory windows flood the family room with light and showcase the home's clean lines. A soaring limestone wall serves as the backdrop for a fireplace wall of blackened steel panels.
Project Details // Now and Zen
Renovation, Paradise Valley, Arizona
Architecture: Drewett Works
Builder: Brimley Development
Interior Designer: Ownby Design
Photographer: Dino Tonn
Millwork: Rysso Peters
Limestone (Demitasse) flooring and walls: Solstice Stone
Windows (Arcadia): Elevation Window & Door
Faux plants: Botanical Elegance
https://www.drewettworks.com/now-and-zen/
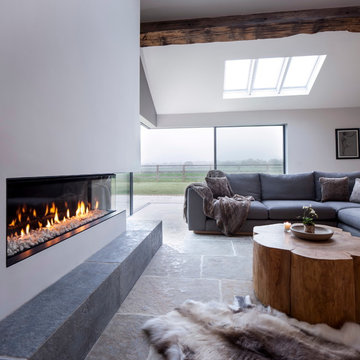
The large Lounge/Living Room extension on a total Barn Renovation in collaboration with Llama Property Developments. Complete with: Swiss Canterlevered Sky Frame Doors, M Design Gas Firebox, 65' 3D Plasma TV with surround sound, remote control Veluxes with automatic rain censors, Lutron Lighting, & Crestron Home Automation. Indian Stone Tiles with underfloor Heating, beautiful bespoke wooden elements such as Ash Tree coffee table, Black Poplar waney edged LED lit shelving, Handmade large 3mx3m sofa and beautiful Interior Design with calming colour scheme throughout.
This project has won 4 Awards.
Images by Andy Marshall Architectural & Interiors Photography.
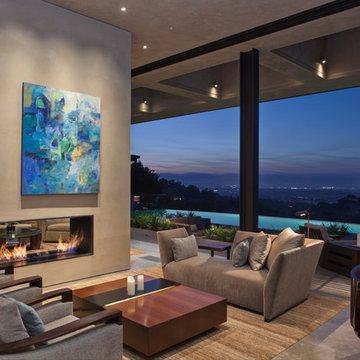
Interior Designer Jacques Saint Dizier
Landscape Architect Dustin Moore of Strata
while with Suzman Cole Design Associates
Frank Paul Perez, Red Lily Studios
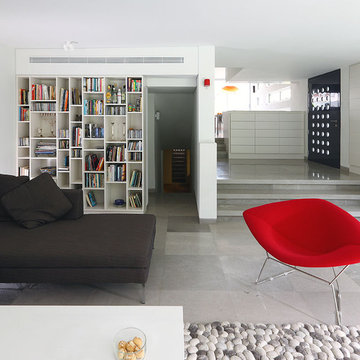
На фото: изолированная гостиная комната среднего размера в стиле модернизм с с книжными шкафами и полками, белыми стенами, полом из известняка, горизонтальным камином, фасадом камина из штукатурки и телевизором на стене
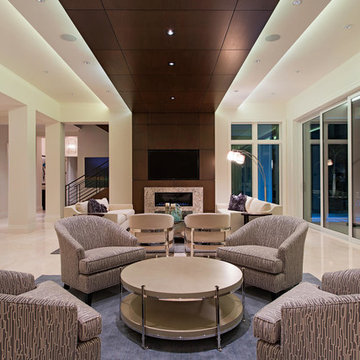
Идея дизайна: открытая гостиная комната среднего размера в классическом стиле с белыми стенами, полом из известняка, горизонтальным камином, фасадом камина из камня, телевизором на стене и бежевым полом
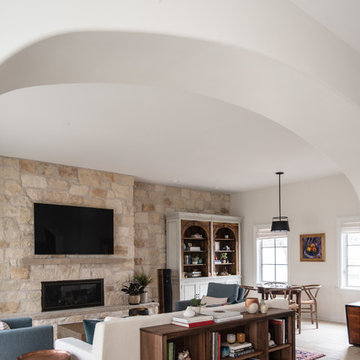
The floor tile is Pebble Beach and Halila in a Versailles pattern by Carmel Stone Imports.
The stone on the wall is white gold craft orchard limestone from Creative Mines.
The hanging light is a Halo Shade pendant by Urban Electric.
The fireplace is a Cosmo 42 gas fireplace by Heat & Go.
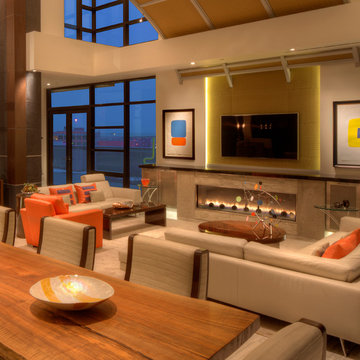
Photo: Mark Heffron
На фото: открытая гостиная комната в стиле модернизм с белыми стенами, полом из известняка, горизонтальным камином, фасадом камина из камня и телевизором на стене с
На фото: открытая гостиная комната в стиле модернизм с белыми стенами, полом из известняка, горизонтальным камином, фасадом камина из камня и телевизором на стене с
Dark grey furniture has been used in this open concept living/dining/kitchen space to maximize the sleek and sophisticated look of this modern home. Coupled with the rich dark mahogany wood used throughout the space it creates a very urban masculine feel. White walls and limestone accents like the ribbon fireplace surround keep the room bright and airy as do the enormous sliders that bring that much sought after indoor/outdoor living style.
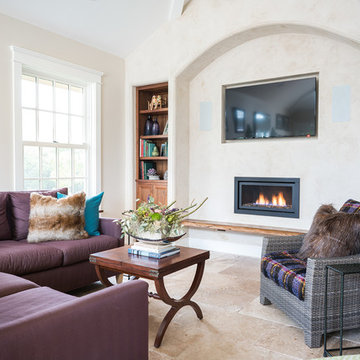
This fireplace wall was designed by listening to the client's need for a transitional look. This comfortable space allows them to escape the daily activities of a busy lifestyle and relax with the latest amenities.
Photo: Joe Kyle
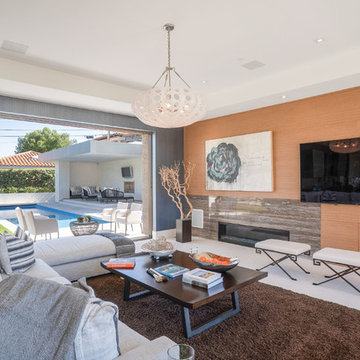
На фото: большая парадная гостиная комната в современном стиле с разноцветными стенами, полом из известняка, фасадом камина из камня, телевизором на стене, белым полом и горизонтальным камином

Adding a level of organic nature to his work, C.P. Drewett used wood to calm the architecture down on this contemporary house and make it more elegant. A wood ceiling and custom furnishings with walnut bases and tapered legs suit the muted tones of the living room.
Project Details // Straight Edge
Phoenix, Arizona
Architecture: Drewett Works
Builder: Sonora West Development
Interior design: Laura Kehoe
Landscape architecture: Sonoran Landesign
Photographer: Laura Moss
https://www.drewettworks.com/straight-edge/
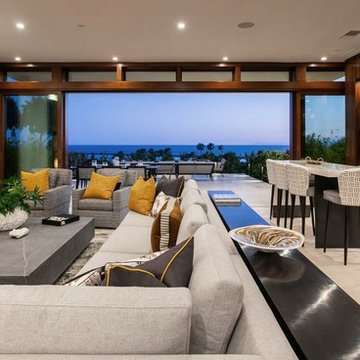
Пример оригинального дизайна: огромная парадная, открытая гостиная комната в современном стиле с белыми стенами, полом из известняка, горизонтальным камином, фасадом камина из плитки и бежевым полом без телевизора
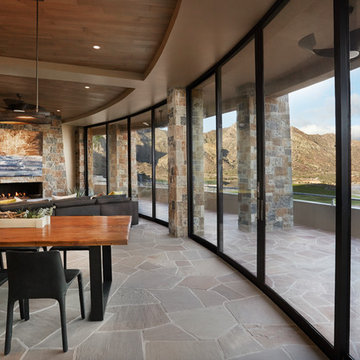
Robin Stancliff
Идея дизайна: большая открытая гостиная комната в стиле фьюжн с бежевыми стенами, полом из известняка, горизонтальным камином, фасадом камина из камня и коричневым полом без телевизора
Идея дизайна: большая открытая гостиная комната в стиле фьюжн с бежевыми стенами, полом из известняка, горизонтальным камином, фасадом камина из камня и коричневым полом без телевизора
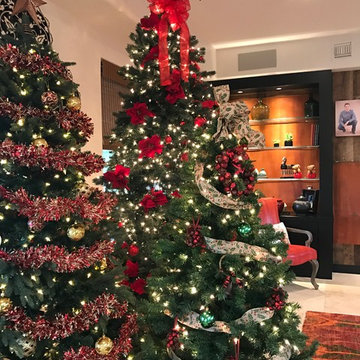
На фото: большая изолированная гостиная комната в стиле фьюжн с желтыми стенами, полом из известняка, горизонтальным камином, фасадом камина из плитки и телевизором на стене с
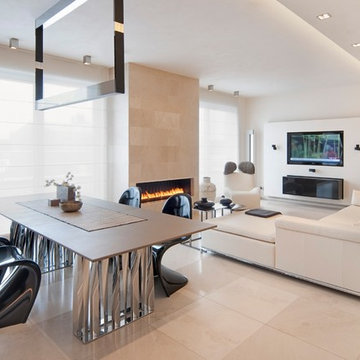
На фото: большая парадная, открытая гостиная комната в современном стиле с белыми стенами, горизонтальным камином, телевизором на стене, полом из известняка и фасадом камина из плитки с
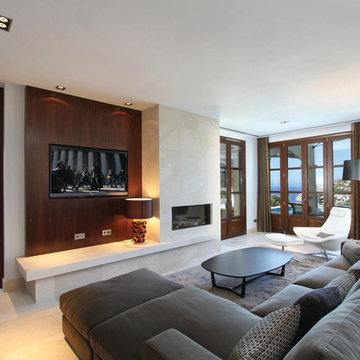
На фото: большая открытая гостиная комната:: освещение в стиле модернизм с белыми стенами, полом из известняка, горизонтальным камином, фасадом камина из плитки, телевизором на стене и бежевым полом с
Beautiful Mont Royal (Calgary) house featuring quartz countertops, Cristallo Quartzite kitchen backsplash and powder room lit counter.
Stone and tile by ICON Stone + Tile :: www.iconstonetile.com
Photo Credit: Barbara Blakey
Cabinets Designed and Supplied: Shaun Ford & Co.
Гостиная с полом из известняка и горизонтальным камином – фото дизайна интерьера
2

