Гостиная с полом из известняка – фото дизайна интерьера
Сортировать:
Бюджет
Сортировать:Популярное за сегодня
121 - 140 из 918 фото
1 из 3
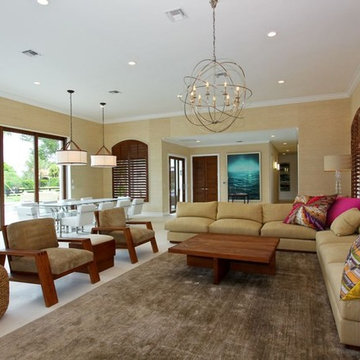
На фото: большая открытая гостиная комната в современном стиле с бежевыми стенами и полом из известняка с
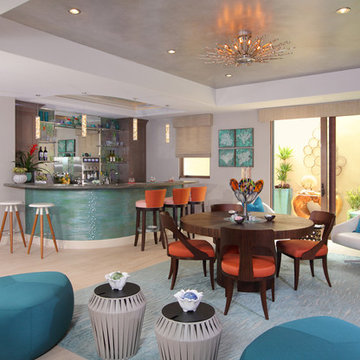
Chas Metivier
Идея дизайна: большая открытая комната для игр в стиле фьюжн с полом из известняка, серыми стенами, стандартным камином, фасадом камина из металла и мультимедийным центром
Идея дизайна: большая открытая комната для игр в стиле фьюжн с полом из известняка, серыми стенами, стандартным камином, фасадом камина из металла и мультимедийным центром
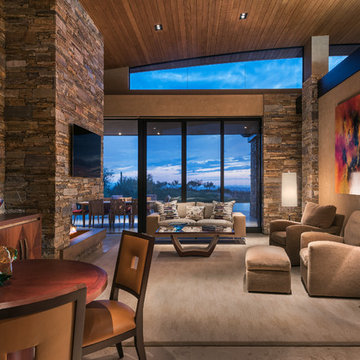
Inviting contemporary family room with neutral palette, warm textures, huge stone fireplace and recessed lighting.
Architect: Bing Hu.
Builder - Manship
Interior Design - Susan Hersker and Elaine Ryckman
Photo - Mark Boisclair
Project designed by Susie Hersker’s Scottsdale interior design firm Design Directives. Design Directives is active in Phoenix, Paradise Valley, Cave Creek, Carefree, Sedona, and beyond.
For more about Design Directives, click here: https://susanherskerasid.com/
To learn more about this project, click here: https://susanherskerasid.com/desert-contemporary/
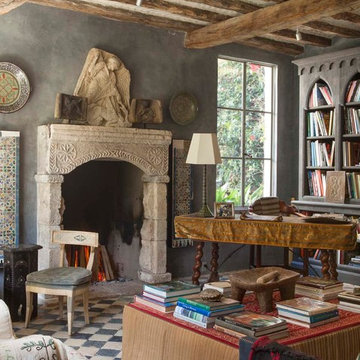
Antique limestone fireplace, architectural element, stone portals, reclaimed limestone floors, and opus sectile inlayes were all supplied by Ancient Surfaces for this one of a kind $20 million Ocean front Malibu estate that sits right on the sand.
For more information and photos of our products please visit us at: www.AncientSurfaces.com
or call us at: (212) 461-0245
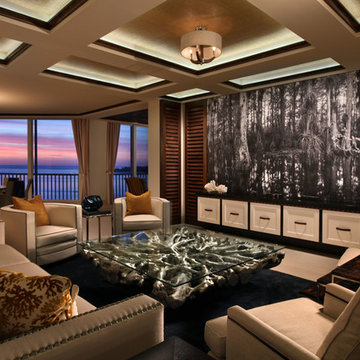
Now tv’s are everywhere. In this formal living room, our clients wanted the tv to be out of sight until the Super Bowl! Our photographer and one of our staff (me ) waded through the swamp of a cypress stand to capture a stunning image. The image was printed on fine vinyl textured to look like canvas and then mounted on bi-folding panels that have 180 degree hinges on each end. When the panels are fully opened to expose the tv, two lovely sections of the photo remain in view. Below the tv is a components cabinet with multiple finishes: wenge, white lacquer, leather handles, black granite. To make a striking distinction between the counter and the base cabinets, we ordered belting leather from a belt manufacturer and applied it with adhesive and nail heads. The coffee table is a tree root that was finished in a silver leaf-type paint to provide, at once, a natural and surreal look.
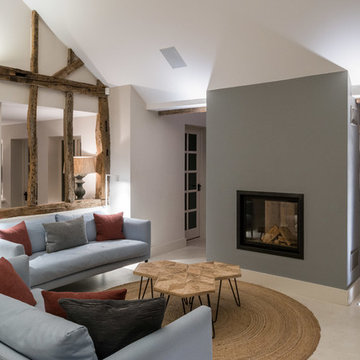
Conversion and renovation of a Grade II listed barn into a bright contemporary home
На фото: большая открытая гостиная комната в стиле кантри с белыми стенами, полом из известняка, двусторонним камином, фасадом камина из металла и белым полом с
На фото: большая открытая гостиная комната в стиле кантри с белыми стенами, полом из известняка, двусторонним камином, фасадом камина из металла и белым полом с
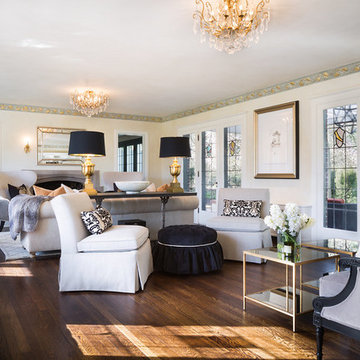
Свежая идея для дизайна: большая парадная, открытая гостиная комната в классическом стиле с бежевыми стенами, полом из известняка, стандартным камином и фасадом камина из штукатурки без телевизора - отличное фото интерьера
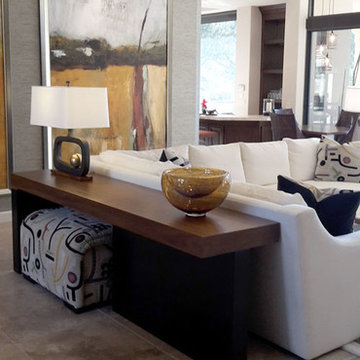
На фото: открытая гостиная комната среднего размера в современном стиле с бежевыми стенами, полом из известняка, стандартным камином, фасадом камина из плитки и бежевым полом без телевизора
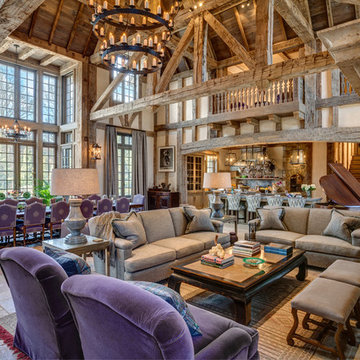
HOBI Award 2013 - Winner - Custom Home of the Year
HOBI Award 2013 - Winner - Project of the Year
HOBI Award 2013 - Winner - Best Custom Home 6,000-7,000 SF
HOBI Award 2013 - Winner - Best Remodeled Home $2 Million - $3 Million
Brick Industry Associates 2013 Brick in Architecture Awards 2013 - Best in Class - Residential- Single Family
AIA Connecticut 2014 Alice Washburn Awards 2014 - Honorable Mention - New Construction
athome alist Award 2014 - Finalist - Residential Architecture
Charles Hilton Architects
Woodruff/Brown Architectural Photography

The space was designed to be both formal and relaxed for intimate get-togethers as well as casual family time. The full height windows and transoms fulfill the client’s desire for an abundance of natural light. Chesney’s Contre Coeur interior fireplace metal panel with custom mantel takes center stage in this sophisticated space.
Architecture, Design & Construction by BGD&C
Interior Design by Kaldec Architecture + Design
Exterior Photography: Tony Soluri
Interior Photography: Nathan Kirkman
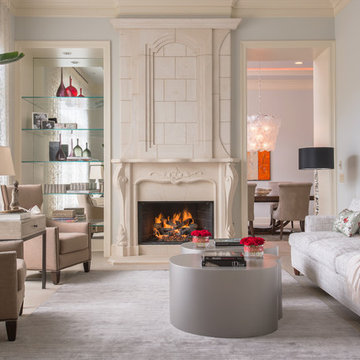
Michael Hunter
Свежая идея для дизайна: открытая, парадная гостиная комната в стиле неоклассика (современная классика) с серыми стенами, стандартным камином, полом из известняка и фасадом камина из штукатурки - отличное фото интерьера
Свежая идея для дизайна: открытая, парадная гостиная комната в стиле неоклассика (современная классика) с серыми стенами, стандартным камином, полом из известняка и фасадом камина из штукатурки - отличное фото интерьера
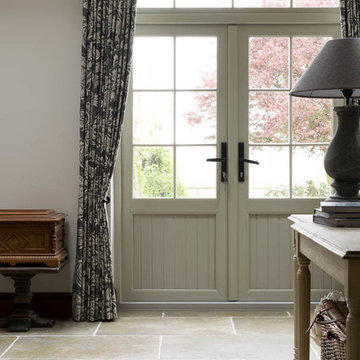
Floors of Stone
Our Umbrian Limestone was used in this gorgeous garden/living room in a converted barn. The limestone is really hard-wearing, perfect for people coming in and out from the garden.
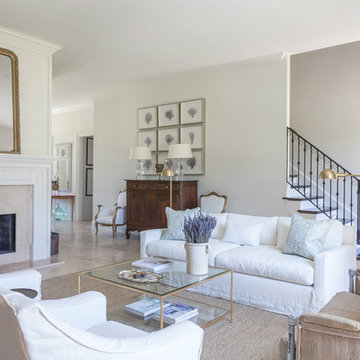
На фото: парадная, изолированная гостиная комната среднего размера в стиле неоклассика (современная классика) с белыми стенами, полом из известняка, стандартным камином, фасадом камина из камня и бежевым полом без телевизора
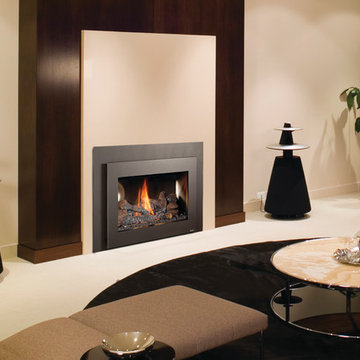
Large Deluxe 2,000 Square Foot Heater
The deluxe 34 DVL gas fireplace insert is the most convenient and beautiful way to provide warmth to medium and large sized homes. This insert has the same heating capacity as the 33 DVI gas insert but features the award-winning Ember-Fyre™ burner technology and high definition log set, along with fully automatic operation with the GreenSmart™ 2 handheld remote. The 34 DVL gas insert comes standard with powerful convection fans, along with interior top and rear *Accent Lights, which can be utilized to illuminate the interior of the fireplace with a warm glow, even when the fire is off.
The 34 DVL gas insert features the Ember-Fyre™ burner and high-definition log set, or the Dancing-Fyre™ burner with your choice of log set. It also offers a variety of face designs and fireback options to choose from.
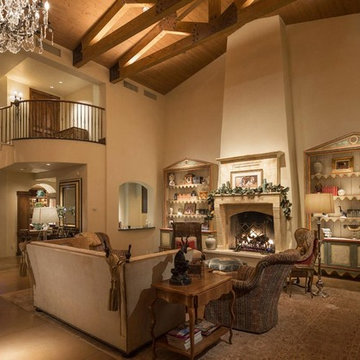
Свежая идея для дизайна: огромная открытая гостиная комната в средиземноморском стиле с бежевыми стенами, полом из известняка, стандартным камином и фасадом камина из камня без телевизора - отличное фото интерьера
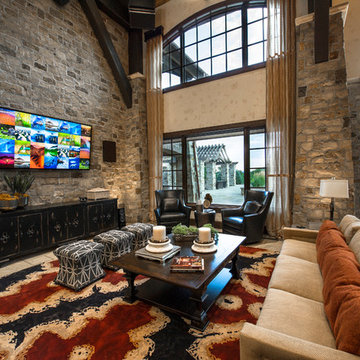
This exclusive guest home features excellent and easy to use technology throughout. The idea and purpose of this guesthouse is to host multiple charity events, sporting event parties, and family gatherings. The roughly 90-acre site has impressive views and is a one of a kind property in Colorado.
The project features incredible sounding audio and 4k video distributed throughout (inside and outside). There is centralized lighting control both indoors and outdoors, an enterprise Wi-Fi network, HD surveillance, and a state of the art Crestron control system utilizing iPads and in-wall touch panels. Some of the special features of the facility is a powerful and sophisticated QSC Line Array audio system in the Great Hall, Sony and Crestron 4k Video throughout, a large outdoor audio system featuring in ground hidden subwoofers by Sonance surrounding the pool, and smart LED lighting inside the gorgeous infinity pool.
J Gramling Photos
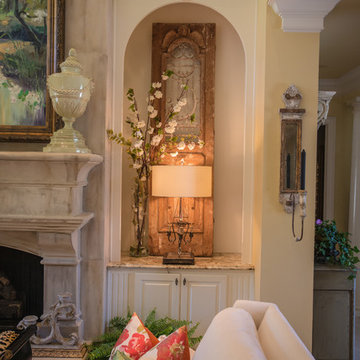
Mark Fonville PhotoGraphic, LLC
markfonville.com
501-773-1028
Пример оригинального дизайна: большая открытая гостиная комната в классическом стиле с желтыми стенами, полом из известняка, стандартным камином, фасадом камина из камня и бежевым полом
Пример оригинального дизайна: большая открытая гостиная комната в классическом стиле с желтыми стенами, полом из известняка, стандартным камином, фасадом камина из камня и бежевым полом
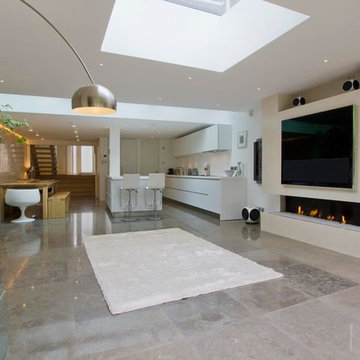
Kitchen, family room. Bespoke designed linear fireplace, integrated AV systems, polished limestone floor with underfloor heating, flat frameless rooflights, walk-on rooflights, polished plaster wall
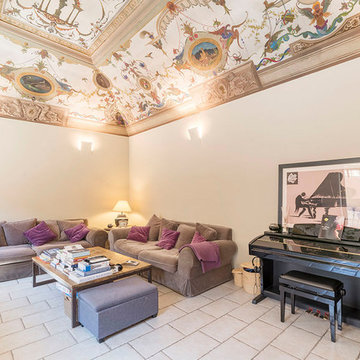
Cristina Bisà
Источник вдохновения для домашнего уюта: большая изолированная гостиная комната в классическом стиле с бежевыми стенами, полом из известняка и бежевым полом без камина, телевизора
Источник вдохновения для домашнего уюта: большая изолированная гостиная комната в классическом стиле с бежевыми стенами, полом из известняка и бежевым полом без камина, телевизора
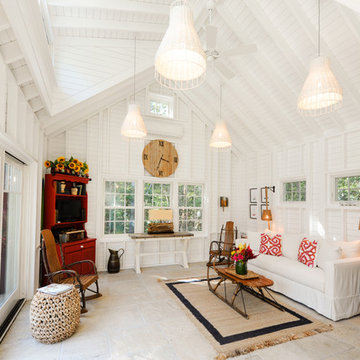
Свежая идея для дизайна: открытая гостиная комната в морском стиле с белыми стенами, полом из известняка и бежевым полом без камина - отличное фото интерьера
Гостиная с полом из известняка – фото дизайна интерьера
7

