Гостиная с полом из фанеры и кирпичным полом – фото дизайна интерьера
Сортировать:
Бюджет
Сортировать:Популярное за сегодня
221 - 240 из 3 765 фото
1 из 3

This 1964 Preston Hollow home was in the perfect location and had great bones but was not perfect for this family that likes to entertain. They wanted to open up their kitchen up to the den and entry as much as possible, as it was small and completely closed off. They needed significant wine storage and they did want a bar area but not where it was currently located. They also needed a place to stage food and drinks outside of the kitchen. There was a formal living room that was not necessary and a formal dining room that they could take or leave. Those spaces were opened up, the previous formal dining became their new home office, which was previously in the master suite. The master suite was completely reconfigured, removing the old office, and giving them a larger closet and beautiful master bathroom. The game room, which was converted from the garage years ago, was updated, as well as the bathroom, that used to be the pool bath. The closet space in that room was redesigned, adding new built-ins, and giving us more space for a larger laundry room and an additional mudroom that is now accessible from both the game room and the kitchen! They desperately needed a pool bath that was easily accessible from the backyard, without having to walk through the game room, which they had to previously use. We reconfigured their living room, adding a full bathroom that is now accessible from the backyard, fixing that problem. We did a complete overhaul to their downstairs, giving them the house they had dreamt of!
As far as the exterior is concerned, they wanted better curb appeal and a more inviting front entry. We changed the front door, and the walkway to the house that was previously slippery when wet and gave them a more open, yet sophisticated entry when you walk in. We created an outdoor space in their backyard that they will never want to leave! The back porch was extended, built a full masonry fireplace that is surrounded by a wonderful seating area, including a double hanging porch swing. The outdoor kitchen has everything they need, including tons of countertop space for entertaining, and they still have space for a large outdoor dining table. The wood-paneled ceiling and the mix-matched pavers add a great and unique design element to this beautiful outdoor living space. Scapes Incorporated did a fabulous job with their backyard landscaping, making it a perfect daily escape. They even decided to add turf to their entire backyard, keeping minimal maintenance for this busy family. The functionality this family now has in their home gives the true meaning to Living Better Starts Here™.
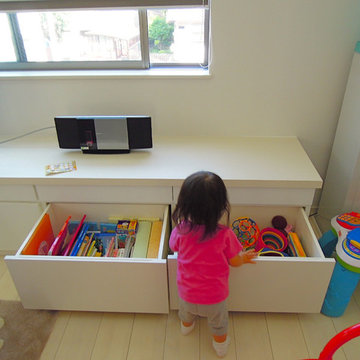
A4ファイルが入る引き出しは、お子さんが小さいうちは、絵本やおもちゃ入れにちょうど良いサイズ。お子さんが自分で取り出したりしまったりできるので、自然とお片づけの習慣がつきます。
На фото: открытая гостиная комната в стиле модернизм с белыми стенами, полом из фанеры, отдельно стоящим телевизором и белым полом с
На фото: открытая гостиная комната в стиле модернизм с белыми стенами, полом из фанеры, отдельно стоящим телевизором и белым полом с
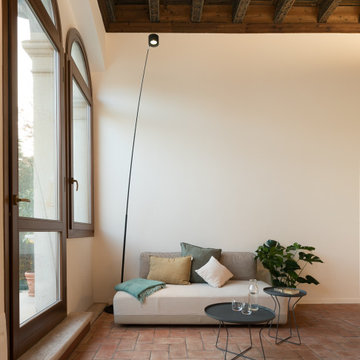
Sanpei di Davide Groppi, dettaglio illuminazione serale.
Источник вдохновения для домашнего уюта: маленькая гостиная комната в современном стиле с белыми стенами, кирпичным полом, красным полом и кессонным потолком для на участке и в саду
Источник вдохновения для домашнего уюта: маленькая гостиная комната в современном стиле с белыми стенами, кирпичным полом, красным полом и кессонным потолком для на участке и в саду
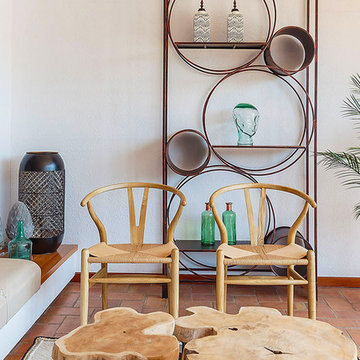
Detalle del salón principal.
Идея дизайна: гостиная комната в средиземноморском стиле с кирпичным полом и оранжевым полом
Идея дизайна: гостиная комната в средиземноморском стиле с кирпичным полом и оранжевым полом
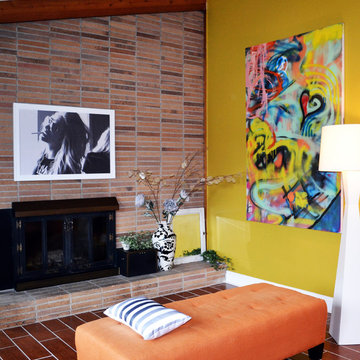
Свежая идея для дизайна: открытая, парадная гостиная комната среднего размера в стиле ретро с красными стенами, кирпичным полом, стандартным камином, фасадом камина из кирпича и красным полом без телевизора - отличное фото интерьера
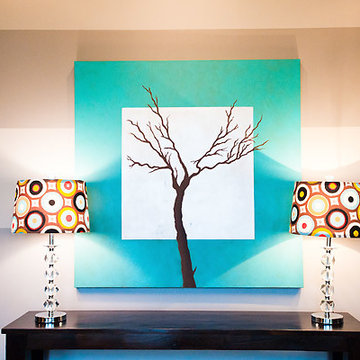
Идея дизайна: парадная, открытая гостиная комната среднего размера в стиле фьюжн с серыми стенами, кирпичным полом и красным полом
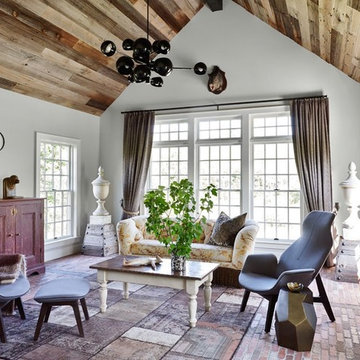
Reclaimed barnwood on the ceiling, brick floors, modern lighting, and contemporary lounge chairs create warmth in an eclectic den.
Design: Joseph Stabilito
Photo: Joshua Mc Hugh
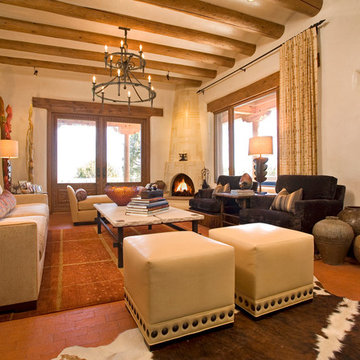
Interior Design Lisa Samuel
Furniture Design Lisa Samuel
Fireplace by Ursula Bolimowski
Photo by Daniel Nadelbach
Идея дизайна: большая парадная, открытая гостиная комната в средиземноморском стиле с бежевыми стенами, кирпичным полом и угловым камином без телевизора
Идея дизайна: большая парадная, открытая гостиная комната в средиземноморском стиле с бежевыми стенами, кирпичным полом и угловым камином без телевизора
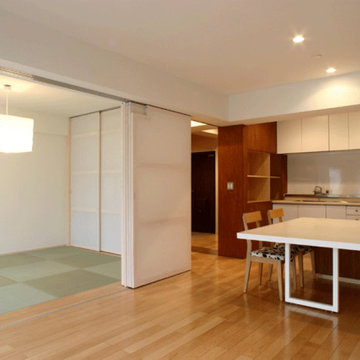
Пример оригинального дизайна: маленькая парадная, открытая гостиная комната в стиле модернизм с белыми стенами, полом из фанеры, отдельно стоящим телевизором и коричневым полом без камина для на участке и в саду
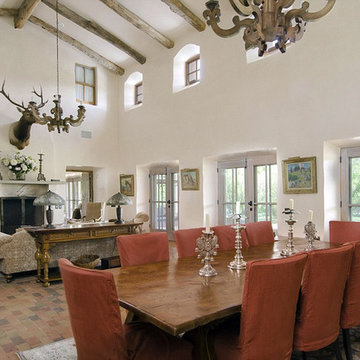
Стильный дизайн: огромная парадная, открытая гостиная комната в стиле фьюжн с белыми стенами, кирпичным полом, стандартным камином и фасадом камина из камня без телевизора - последний тренд
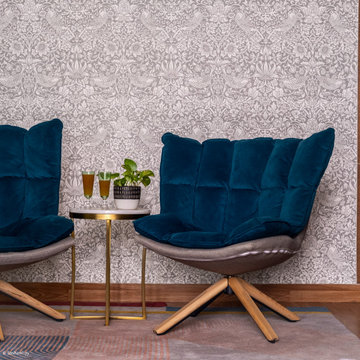
A pair of lounge chairs teamed with a side table (made of granite and metal) that serve well for a candid chat, a quiet afternoon spent reading a book or just listening to some good music.
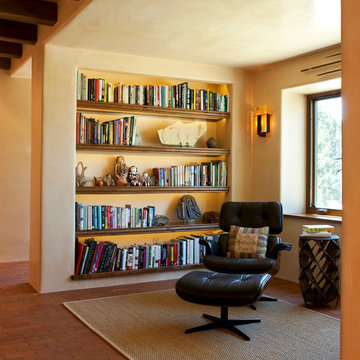
Идея дизайна: гостиная комната в средиземноморском стиле с с книжными шкафами и полками, бежевыми стенами и кирпичным полом

На фото: большая двухуровневая гостиная комната в стиле модернизм с домашним баром, бежевыми стенами, полом из фанеры, печью-буржуйкой, фасадом камина из дерева, мультимедийным центром, коричневым полом, деревянным потолком и обоями на стенах
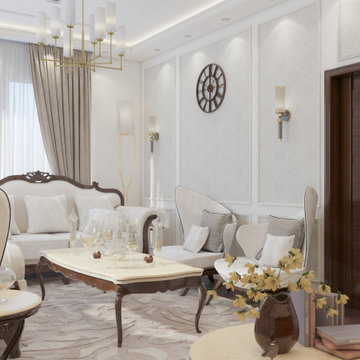
Стильный дизайн: парадная, изолированная гостиная комната среднего размера в средиземноморском стиле с бежевыми стенами, полом из фанеры, коричневым полом, многоуровневым потолком и обоями на стенах без камина, телевизора - последний тренд
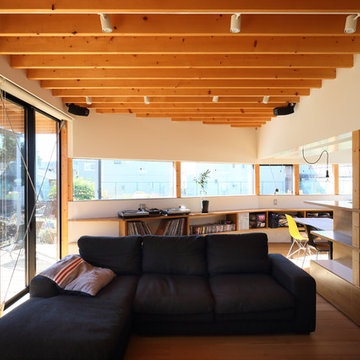
photo by Kai Nakamura
На фото: открытая гостиная комната в восточном стиле с белыми стенами, полом из фанеры и бежевым полом
На фото: открытая гостиная комната в восточном стиле с белыми стенами, полом из фанеры и бежевым полом
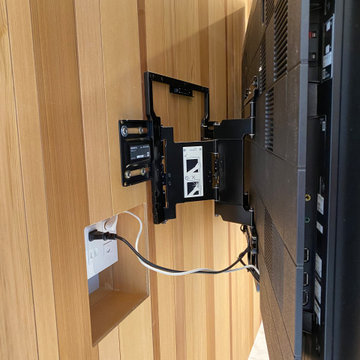
壁掛けテレビは配線が隠れるようにしてあります。
Свежая идея для дизайна: гостиная комната с разноцветными стенами, полом из фанеры, телевизором на стене, белым полом, потолком с обоями и деревянными стенами - отличное фото интерьера
Свежая идея для дизайна: гостиная комната с разноцветными стенами, полом из фанеры, телевизором на стене, белым полом, потолком с обоями и деревянными стенами - отличное фото интерьера
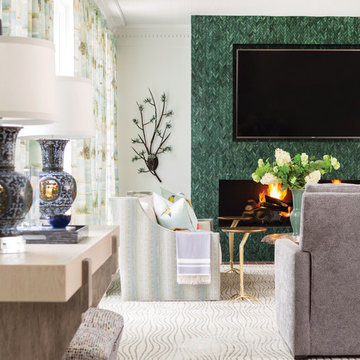
A Dallas designer helps a Northwest Arkansas couple turn an outdoor area into a comfortable, gracious interior addition with a flair for all things natural // Photo: Rett Peek
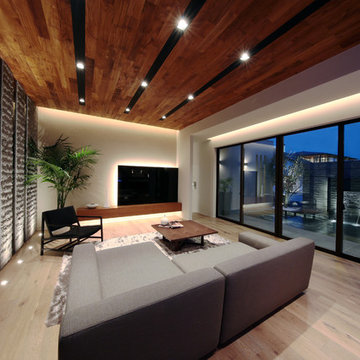
天井高3mの開放的なリビング。落ち着いたデザインの上質空間です。
Стильный дизайн: большая открытая гостиная комната в стиле модернизм с бежевыми стенами, полом из фанеры, телевизором на стене и бежевым полом без камина - последний тренд
Стильный дизайн: большая открытая гостиная комната в стиле модернизм с бежевыми стенами, полом из фанеры, телевизором на стене и бежевым полом без камина - последний тренд
На фото: огромная открытая гостиная комната в стиле модернизм с кирпичным полом, стандартным камином и фасадом камина из кирпича с
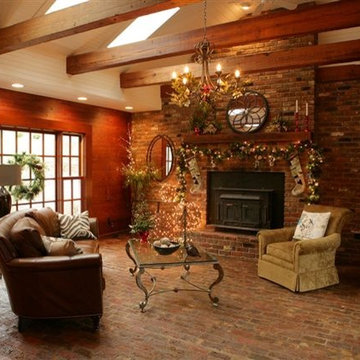
This home was originally built with premium quality salvaged materials like these 200 year old beams. The original builders sought out old mills and barns in the area and found some amazing materials. This home was built in 1967 and totally renovated and its size doubled in 2008.
Гостиная с полом из фанеры и кирпичным полом – фото дизайна интерьера
12

