Гостиная с полом из бамбука и скрытым телевизором – фото дизайна интерьера
Сортировать:
Бюджет
Сортировать:Популярное за сегодня
21 - 40 из 50 фото
1 из 3
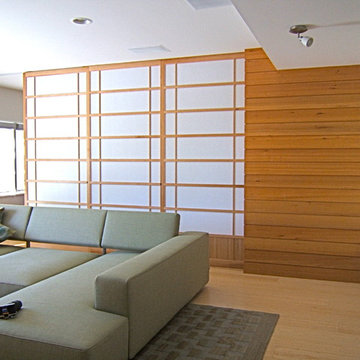
REC ROOM LOWER LEVEL The wall between the two rooms was removed and replaced with 4 Shoji to give the space more versatility. The shoji are rift Red Oak; the wall section to the right is vertical grain Hemlock. The floors are bamboo. Shoji by Scott Wynn
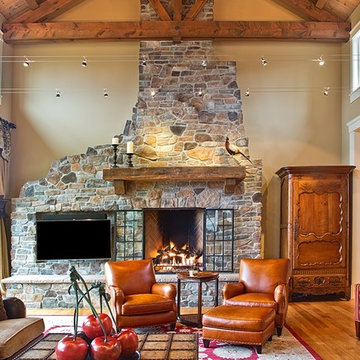
Great Room
Michael Walmsley
Свежая идея для дизайна: большая изолированная, парадная гостиная комната в стиле рустика с полом из бамбука, фасадом камина из камня и скрытым телевизором - отличное фото интерьера
Свежая идея для дизайна: большая изолированная, парадная гостиная комната в стиле рустика с полом из бамбука, фасадом камина из камня и скрытым телевизором - отличное фото интерьера
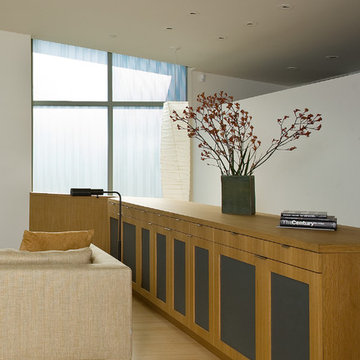
Living room TV cabinet. Obscure glass beyond for privacy.
Photo: Russell Abraham
На фото: открытая гостиная комната среднего размера в стиле модернизм с музыкальной комнатой, белыми стенами, полом из бамбука и скрытым телевизором с
На фото: открытая гостиная комната среднего размера в стиле модернизм с музыкальной комнатой, белыми стенами, полом из бамбука и скрытым телевизором с
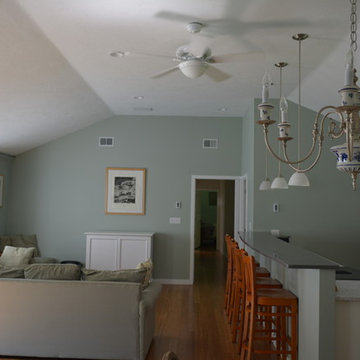
Пример оригинального дизайна: открытая гостиная комната в современном стиле с зелеными стенами, полом из бамбука и скрытым телевизором
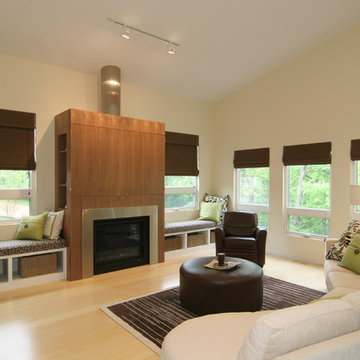
На фото: открытая гостиная комната среднего размера в современном стиле с полом из бамбука, стандартным камином, фасадом камина из дерева и скрытым телевизором с
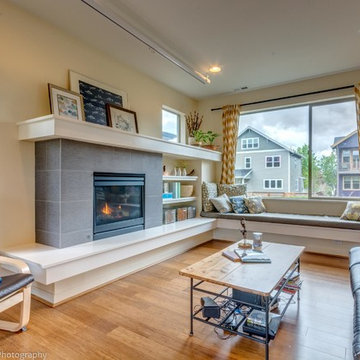
photography by A Beautiful Dominion
Пример оригинального дизайна: открытая гостиная комната среднего размера в современном стиле с с книжными шкафами и полками, белыми стенами, полом из бамбука, стандартным камином, фасадом камина из плитки и скрытым телевизором
Пример оригинального дизайна: открытая гостиная комната среднего размера в современном стиле с с книжными шкафами и полками, белыми стенами, полом из бамбука, стандартным камином, фасадом камина из плитки и скрытым телевизором
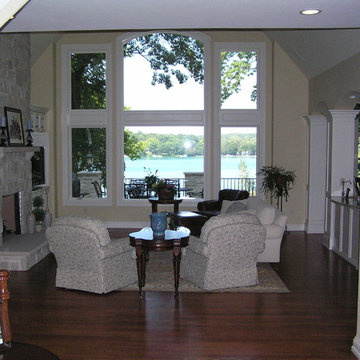
Jeffree Nelson
На фото: большая парадная, открытая гостиная комната в классическом стиле с бежевыми стенами, полом из бамбука, стандартным камином, фасадом камина из камня и скрытым телевизором
На фото: большая парадная, открытая гостиная комната в классическом стиле с бежевыми стенами, полом из бамбука, стандартным камином, фасадом камина из камня и скрытым телевизором
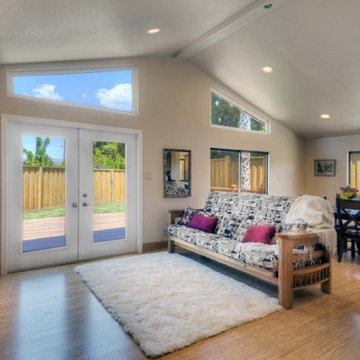
Great Room & Dining Room with vaulted ceilings, transom windows, recessed lighting, bamboo floors, custom oak futon and entertainment center. French doors leading to composite deck.
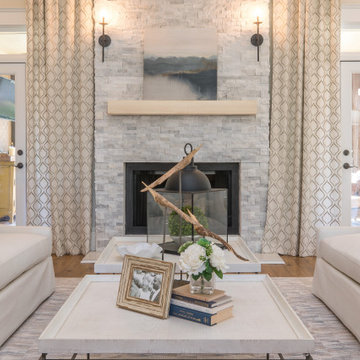
На фото: большая парадная, изолированная гостиная комната в стиле неоклассика (современная классика) с серыми стенами, полом из бамбука, стандартным камином, фасадом камина из каменной кладки, скрытым телевизором, кессонным потолком и панелями на стенах с
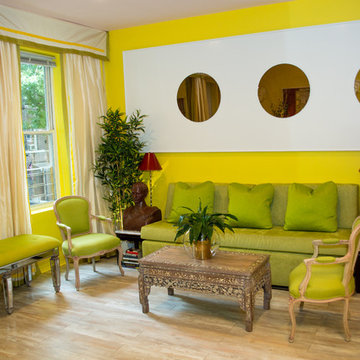
Pair of Luis XV armchairs flanking custom sofa, sofa and chairs upholstered in chartreuse texture fabric, antique Chinese mother of pearl coffee table. Buddha head table lamp.
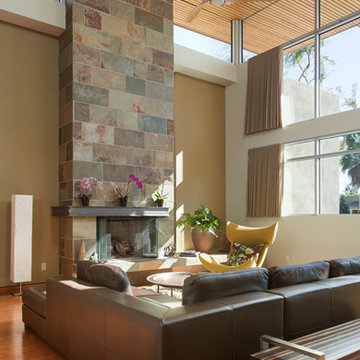
Two story Living Room interior / fireplace. The simple forms and common materials such as stone and plaster provided for the client’s budget and allowed for a living environment that included natural light that flood the home with brightness while maintaining privacy.
Fitting into an established neighborhood was a main goal of the 3,000 square foot home that included a underground garage and work shop. On a very small lot, a design of simplified forms separate the mass of the home and visually compliment the neighborhood context. The simple forms and common materials provided for the client’s budget and allowed for a living environment that included natural light that flood the home with brightness while maintaining privacy. The materials and color palette were chosen to compliment the simple composition of forms and minimize maintenance. This home with simple forms and elegant design solutions are timeless. Dwight Patterson Architect, Houston, Texas
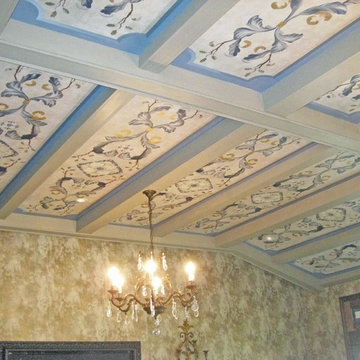
These 15 panels were each painted by hand off site, then installed on the ceiling like wall paper panels. This made it a much easier project! This amazing room was designed by the marvelous Steven Favreau.
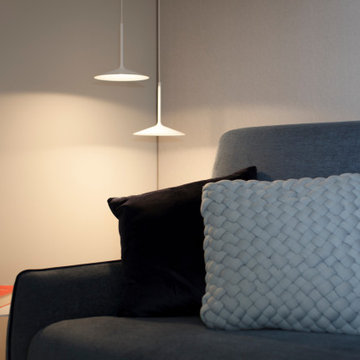
Démolition et reconstruction d'un immeuble dans le centre historique de Castellammare del Golfo composé de petits appartements confortables où vous pourrez passer vos vacances. L'idée était de conserver l'aspect architectural avec un goût historique actuel mais en le reproposant dans une tonalité moderne.Des matériaux précieux ont été utilisés, tels que du parquet en bambou pour le sol, du marbre pour les salles de bains et le hall d'entrée, un escalier métallique avec des marches en bois et des couloirs en marbre, des luminaires encastrés ou suspendus, des boiserie sur les murs des chambres et dans les couloirs, des dressings ouverte, portes intérieures en laque mate avec une couleur raffinée, fenêtres en bois, meubles sur mesure, mini-piscines et mobilier d'extérieur. Chaque étage se distingue par la couleur, l'ameublement et les accessoires d'ameublement. Tout est contrôlé par l'utilisation de la domotique. Un projet de design d'intérieur avec un design unique qui a permis d'obtenir des appartements de luxe.
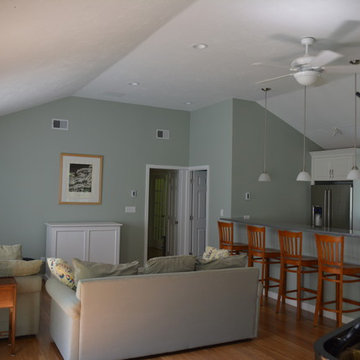
J.E.P. Contracting INC.
Свежая идея для дизайна: огромная открытая гостиная комната в современном стиле с зелеными стенами, полом из бамбука и скрытым телевизором - отличное фото интерьера
Свежая идея для дизайна: огромная открытая гостиная комната в современном стиле с зелеными стенами, полом из бамбука и скрытым телевизором - отличное фото интерьера
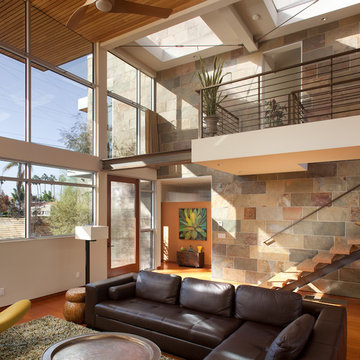
Interior looking towards entry and mezzanine. The simple forms and common materials such as stone and plaster provided for the client’s budget and allowed for a living environment that included natural light that flood the home with brightness while maintaining privacy.
dwight patterson architect, with domusstudio architecture
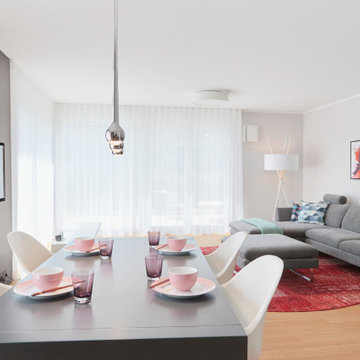
der große runde Teppich unter dem Sofa schafft einen eigenen Raum im Raum, der zum Rückzug einlädt, auch wenn noch jemand am Esstisch sitzt.
Seine runde Form ist wie eine Insel, die zu jeder Richtung offen ist. Ein eckiger Teppich würde weit weniger einladend wirken, sondern eher wie eine Ausgrenzung der Fläche.
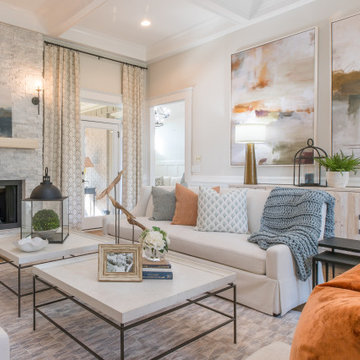
Пример оригинального дизайна: большая парадная, изолированная гостиная комната в стиле неоклассика (современная классика) с серыми стенами, полом из бамбука, стандартным камином, фасадом камина из каменной кладки, скрытым телевизором, кессонным потолком и панелями на стенах
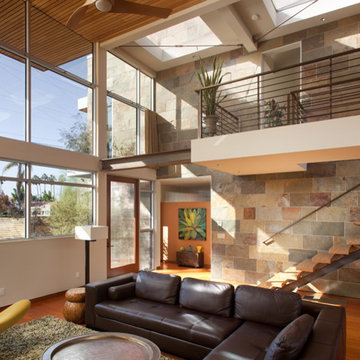
Interior looking towards entry and mezzanine. The simple forms and common materials such as stone and plaster provided for the client’s budget and allowed for a living environment that included natural light that flood the home with brightness while maintaining privacy.
Fitting into an established neighborhood was a main goal of the 3,000 square foot home that included a underground garage and work shop. On a very small lot, a design of simplified forms separate the mass of the home and visually compliment the neighborhood context. The simple forms and common materials provided for the client’s budget and allowed for a living environment that included natural light that flood the home with brightness while maintaining privacy. The materials and color palette were chosen to compliment the simple composition of forms and minimize maintenance. This home with simple forms and elegant design solutions are timeless. Dwight Patterson Architect, Houston, Texas
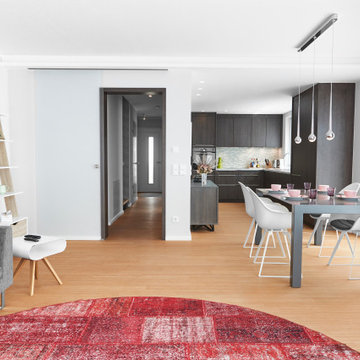
Im der gesamten Küche wurde die Decke abgehängt, um den Bereich von den übrigen Wohnräumen abzugrenzen. Ein schöner Nebeneffekt war die Möglichkeit, Beleuchtung und Führungsschienen der Schiebetüren flächenbündig einbringen zu können.
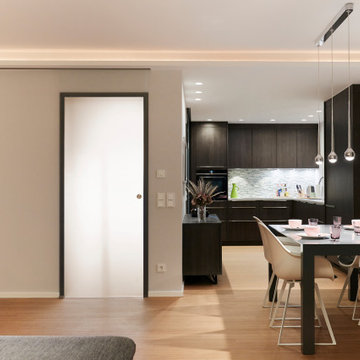
Die raumbreite Lichtvoute fasst die Wand mit dem Durchgang und die Öffnung zur Küche zusammen und vergrößert optisch den Raum.
Die Schaltergruppen am Eingang sind nach den Funktionsbereichen (Wohnen / Essen) aufgeteilt, um ohne nachzudenken jederzeit das richtige Licht schalten zu können.
Гостиная с полом из бамбука и скрытым телевизором – фото дизайна интерьера
2

