Гостиная с полом из бамбука и мраморным полом – фото дизайна интерьера
Сортировать:
Бюджет
Сортировать:Популярное за сегодня
181 - 200 из 11 296 фото
1 из 3
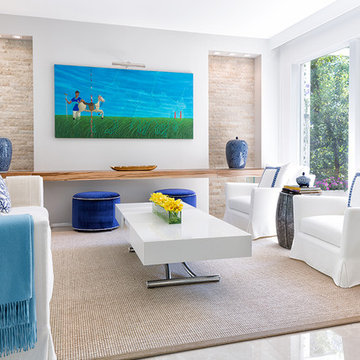
Project Feature in: Luxe Magazine & Luxury Living Brickell
From skiing in the Swiss Alps to water sports in Key Biscayne, a relocation for a Chilean couple with three small children was a sea change. “They’re probably the most opposite places in the world,” says the husband about moving
from Switzerland to Miami. The couple fell in love with a tropical modern house in Key Biscayne with architecture by Marta Zubillaga and Juan Jose Zubillaga of Zubillaga Design. The white-stucco home with horizontal planks of red cedar had them at hello due to the open interiors kept bright and airy with limestone and marble plus an abundance of windows. “The light,” the husband says, “is something we loved.”
While in Miami on an overseas trip, the wife met with designer Maite Granda, whose style she had seen and liked online. For their interview, the homeowner brought along a photo book she created that essentially offered a roadmap to their family with profiles, likes, sports, and hobbies to navigate through the design. They immediately clicked, and Granda’s passion for designing children’s rooms was a value-added perk that the mother of three appreciated. “She painted a picture for me of each of the kids,” recalls Granda. “She said, ‘My boy is very creative—always building; he loves Legos. My oldest girl is very artistic— always dressing up in costumes, and she likes to sing. And the little one—we’re still discovering her personality.’”
To read more visit:
https://maitegranda.com/wp-content/uploads/2017/01/LX_MIA11_HOM_Maite_12.compressed.pdf
Rolando Diaz
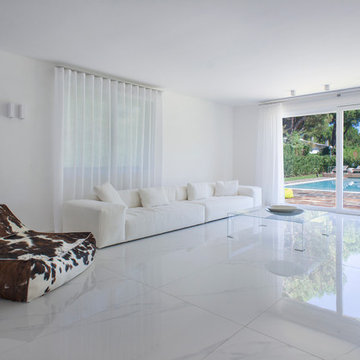
Источник вдохновения для домашнего уюта: большая гостиная комната в современном стиле с белыми стенами и мраморным полом
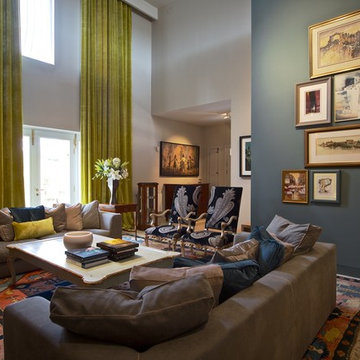
camilleriparismode projects and design team were approached to rethink a previously unused double height room in a wonderful villa. the lower part of the room was planned as a sitting and dining area, the sub level above as a tv den and games room. as the occupants enjoy their time together as a family, as well as their shared love of books, a floor-to-ceiling library was an ideal way of using and linking the large volume. the large library covers one wall of the room spilling into the den area above. it is given a sense of movement by the differing sizes of the verticals and shelves, broken up by randomly placed closed cupboards. the floating marble fireplace at the base of the library unit helps achieve a feeling of lightness despite it being a complex structure, while offering a cosy atmosphere to the family area below. the split-level den is reached via a solid oak staircase, below which is a custom made wine room. the staircase is concealed from the dining area by a high wall, painted in a bold colour on which a collection of paintings is displayed.
photos by: brian grech
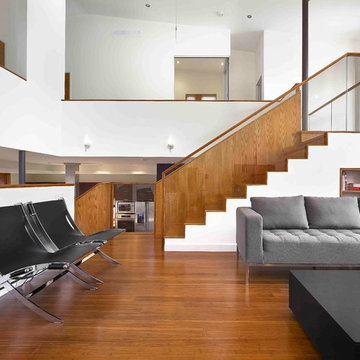
Stairs
Идея дизайна: большая парадная, двухуровневая гостиная комната в современном стиле с белыми стенами, полом из бамбука и коричневым полом
Идея дизайна: большая парадная, двухуровневая гостиная комната в современном стиле с белыми стенами, полом из бамбука и коричневым полом
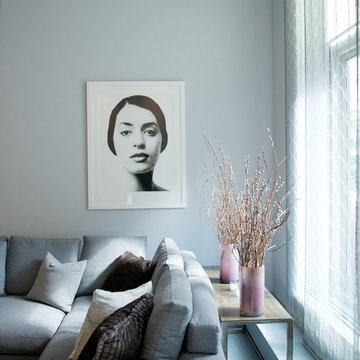
We gave this unique loft contemporary gallery-styled designy featuring flat-panel cabinets, white backsplash and mosaic tile backsplash, a soft color palette, and textures which all come to life in this gorgeous, sophisticated space!
For more about Betty Wasserman, click here: https://www.bettywasserman.com/
To learn more about this project, click here: https://www.bettywasserman.com/spaces/south-chelsea-loft/
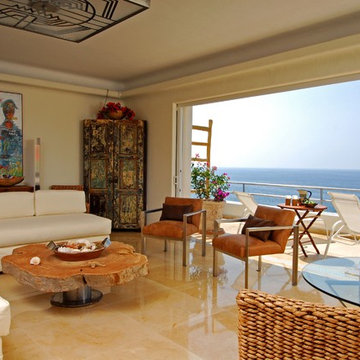
Villa Balboa is a 10,000 square foot oceanfront villa on the Pacific in Puerto Vallarta, Mexico. The design, general contracting and project management was done entirely by JEM4 design. We were responsible for everything from rough construction all the way to the custom furniture design. This is one of the most unique and creative villas in all of Mexico. The website for the home is www.villabalboa.com .
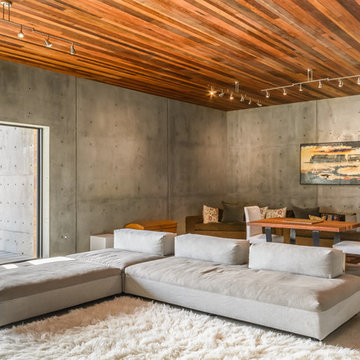
На фото: открытая гостиная комната в стиле модернизм с серыми стенами, мраморным полом, телевизором на стене и ковром на полу
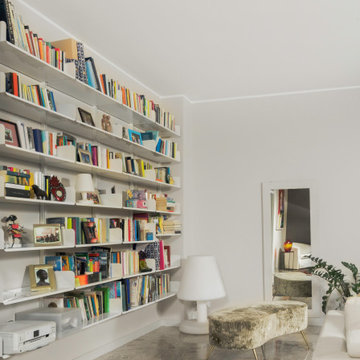
Идея дизайна: большая открытая гостиная комната в стиле модернизм с с книжными шкафами и полками, белыми стенами, мраморным полом и бежевым полом
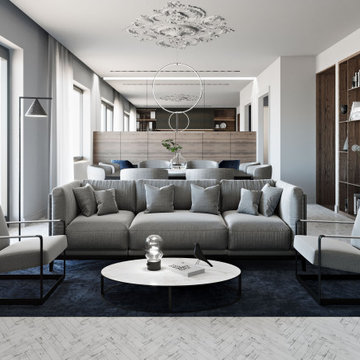
Свежая идея для дизайна: большая парадная, открытая гостиная комната в современном стиле с белыми стенами, мраморным полом, горизонтальным камином, фасадом камина из дерева, мультимедийным центром и белым полом - отличное фото интерьера

El apartamento, de unos 150 m2 y ubicado en una casa histórica sevillana, se organiza en torno a tres crujías. Una primera que mira hacia el exterior, donde se ubican los espacios más públicos, como el salón y la cocina, lugares desde los que contemplar las vistas a la Giralda y el Patio de los Naranjos. Una segunda que alberga la entrada y distribución junto con pequeños patios de luz que un día formaron parte de las calles interiores de la Alcaicería de la Seda, el antiguo barrio de comerciantes y artesanos de la época árabe. Y por último una zona más privada y tranquila donde se ubican cuatro dormitorios, dos baños en suite y uno compartido, todo iluminado por la luz blanca de los patios intermedios.
En este marco arquitectónico, la propuesta de interiorismo busca la discreción y la calma, diluyéndose con tonos cálidos entre la luminosidad del fondo y dejando el protagonismo a las alfombras de mármol amarillo Índalo y negro Marquina, y al juego de sombras y reflejos de las molduras y espejos barrocos. Entre las piezas elegidas para el salón, resaltan ciertos elementos, obras de arte de imagineros y pintores sevillanos, grabados dedicados al estudio de Alhambra, y piezas de anticuario recuperadas de la anterior vivienda que en cierta manera dan continuidad a su historia más personal. La cocina mantiene la sobriedad del conjunto, volviendo a crear un marco sereno en el que realzar la caja de granito exótico colocada de una sola pieza.
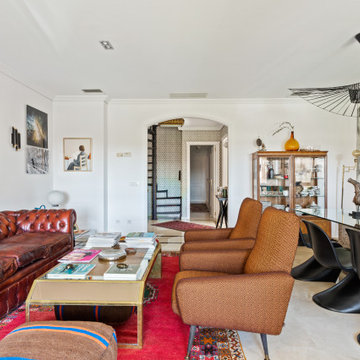
Con una entrada de luz Oeste y y acabados de suelos paredes y techos en tonos muy claros, el salon nos pedía color. La mezcla de muebles de distintos estilos termino de conformar la personalidad de esta estancia.
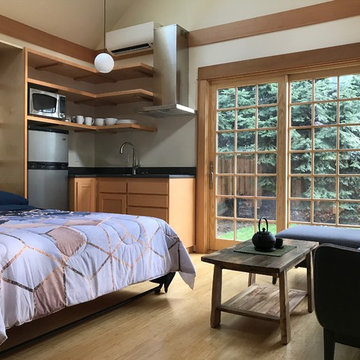
Living/Dining/Kitchen/Bedroom = Studio ADU!
Photo by: Peter Chee Photography
Пример оригинального дизайна: маленькая открытая гостиная комната в восточном стиле с белыми стенами и полом из бамбука для на участке и в саду
Пример оригинального дизайна: маленькая открытая гостиная комната в восточном стиле с белыми стенами и полом из бамбука для на участке и в саду
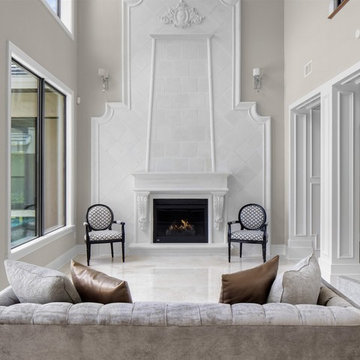
Свежая идея для дизайна: большая парадная, открытая гостиная комната в стиле неоклассика (современная классика) с бежевыми стенами, мраморным полом, стандартным камином и фасадом камина из дерева без телевизора - отличное фото интерьера
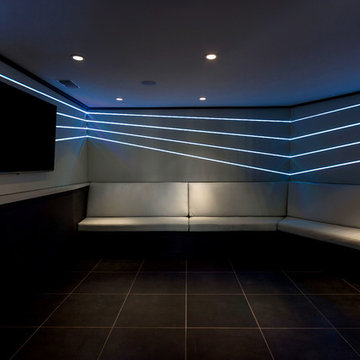
Свежая идея для дизайна: маленький изолированный домашний кинотеатр в современном стиле с мраморным полом, серыми стенами, телевизором на стене и черным полом для на участке и в саду - отличное фото интерьера
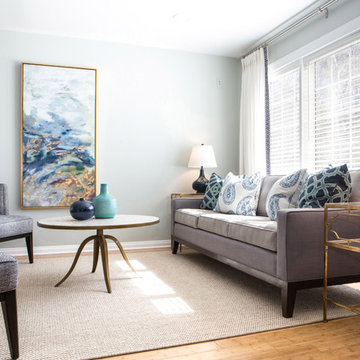
Warm gray tones mix with navy, white and a touch of aqua in this cozy living room. Custom furniture and drapery set a serene mood, with the contemporary artwork taking center stage.
Erika Bierman Photography
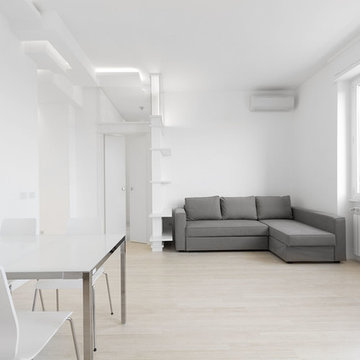
mensole integrate nella parete
Пример оригинального дизайна: огромная открытая гостиная комната:: освещение в современном стиле с белыми стенами и полом из бамбука
Пример оригинального дизайна: огромная открытая гостиная комната:: освещение в современном стиле с белыми стенами и полом из бамбука
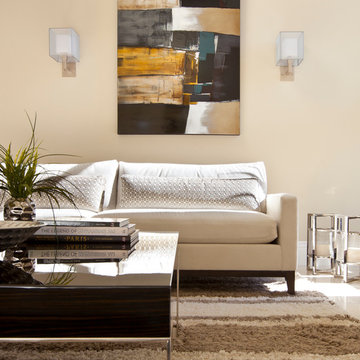
Luxe Magazine
На фото: большая парадная, открытая гостиная комната в современном стиле с бежевыми стенами, мраморным полом, стандартным камином, фасадом камина из камня и бежевым полом без телевизора с
На фото: большая парадная, открытая гостиная комната в современном стиле с бежевыми стенами, мраморным полом, стандартным камином, фасадом камина из камня и бежевым полом без телевизора с
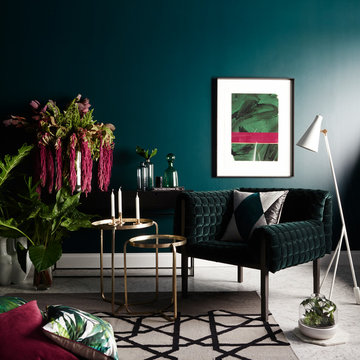
A collection dripping in riches, reminiscent of The Beverly Hills Hotel, circa 1930’s. Rich in glamour and exoticism, the allure of lush palms and cascading florals combine with a palette of ox blood, cerulean and antique brass to create the ultimate escapism of Old Hollywood.
Envy Living Room Pack contains: 'Envy' artwork by Barbara Kitallides, brass side table set, brass candlestick holder trio, 'The Tailored Interior' coffee table book by Greg Natale, Glass decanter trio, glass & ceramic atrium, Citizens of the World scented candle (Gardenia), Leilani II 60 x 60cm, Cherrie 50 x 50cm & Zoe 50 x 50cm cushions by Nathan + Jac.
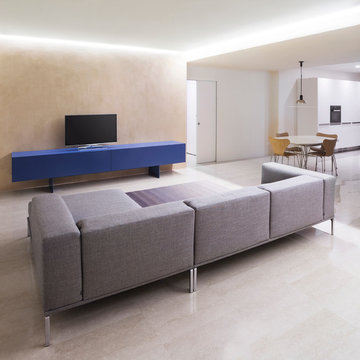
Andrea Agostini
На фото: большая гостиная комната в современном стиле с бежевыми стенами, мраморным полом и отдельно стоящим телевизором
На фото: большая гостиная комната в современном стиле с бежевыми стенами, мраморным полом и отдельно стоящим телевизором
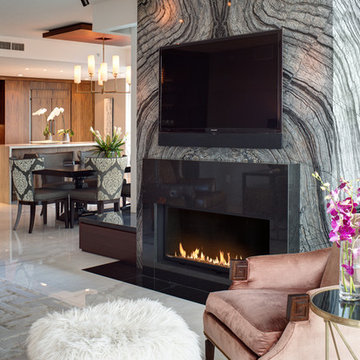
Design By- Jules Wilson I.D.
Photo Taken By- Brady Architectural Photography
Пример оригинального дизайна: парадная, открытая гостиная комната среднего размера в современном стиле с серыми стенами, мраморным полом, горизонтальным камином, фасадом камина из камня и телевизором на стене
Пример оригинального дизайна: парадная, открытая гостиная комната среднего размера в современном стиле с серыми стенами, мраморным полом, горизонтальным камином, фасадом камина из камня и телевизором на стене
Гостиная с полом из бамбука и мраморным полом – фото дизайна интерьера
10

