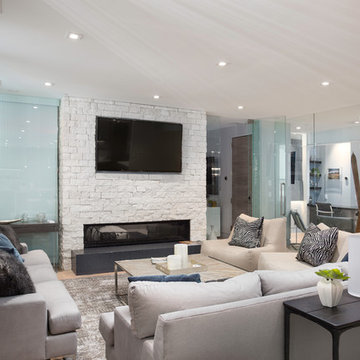Гостиная с полом из бамбука – фото дизайна интерьера с высоким бюджетом
Сортировать:
Бюджет
Сортировать:Популярное за сегодня
61 - 80 из 673 фото
1 из 3
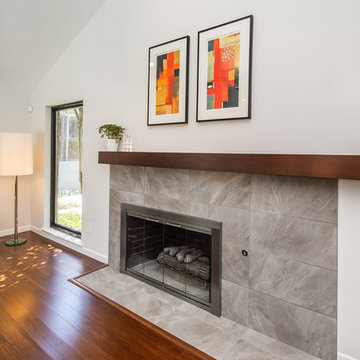
Our clients wanted to open up the wall between their kitchen and living areas to improve flow and continuity and they wanted to add a large island. They felt that although there were windows in both the kitchen and living area, it was still somewhat dark, so they wanted to brighten it up. There was a built-in wet bar in the corner of the family room that really wasn’t used much and they felt it was just wasted space. Their overall taste was clean, simple lines, white cabinets but still with a touch of style. They definitely wanted to lose all the gray cabinets and busy hardware.
We demoed all kitchen cabinets, countertops and light fixtures in the kitchen and wet bar area. All flooring in the kitchen and throughout main common areas was also removed. Waypoint Shaker Door style cabinets were installed with Leyton satin nickel hardware. The cabinets along the wall were painted linen and java on the island for a cool contrast. Beautiful Vicostone Misterio countertops were installed. Shadow glass subway tile was installed as the backsplash with a Susan Joblon Silver White and Grey Metallic Glass accent tile behind the cooktop. A large single basin undermount stainless steel sink was installed in the island with a Genta Spot kitchen faucet. The single light over the kitchen table was Seagull Lighting “Nance” and the two hanging over the island are Kuzco Lighting Vanier LED Pendants.
We removed the wet bar in the family room and added two large windows, creating a wall of windows to the backyard. This definitely helped bring more light in and open up the view to the pool. In addition to tearing out the wet bar and removing the wall between the kitchen, the fireplace was upgraded with an asymmetrical mantel finished in a modern Irving Park Gray 12x24” tile. To finish it all off and tie all the common areas together and really make it flow, the clients chose a 5” wide Java bamboo flooring. Our clients love their new spaces and the improved flow, efficiency and functionality of the kitchen and adjacent living spaces.
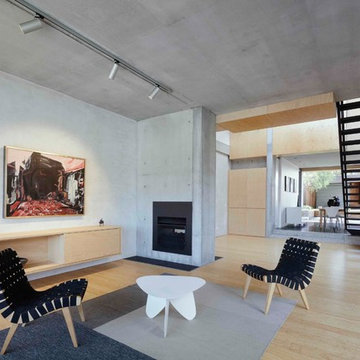
Photography: John Gollings
Стильный дизайн: гостиная комната в стиле модернизм с полом из бамбука - последний тренд
Стильный дизайн: гостиная комната в стиле модернизм с полом из бамбука - последний тренд
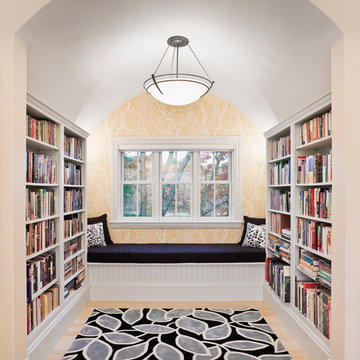
A new house, combining a modernized Shingle Style exterior with light filled interior spaces that open up dramatically to the pond on the south, was built on an existing foundation.
Photography by Edua Wilde
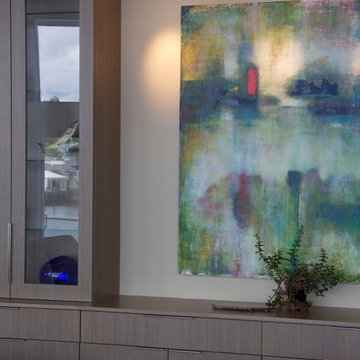
This is a detail of the bookcase wall in the living room
Kevin Kurbs Photography
Источник вдохновения для домашнего уюта: огромная открытая гостиная комната в стиле модернизм с с книжными шкафами и полками, бежевыми стенами, полом из бамбука, стандартным камином и фасадом камина из штукатурки без телевизора
Источник вдохновения для домашнего уюта: огромная открытая гостиная комната в стиле модернизм с с книжными шкафами и полками, бежевыми стенами, полом из бамбука, стандартным камином и фасадом камина из штукатурки без телевизора
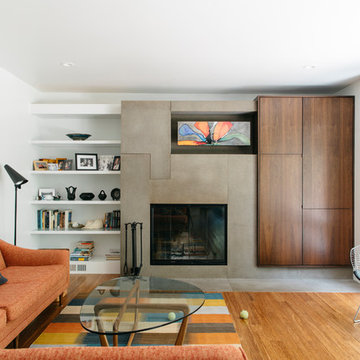
Collaboration between dKISER design.construct, inc. and AToM design studio
Photos by Colin Conces Photography
Идея дизайна: изолированная гостиная комната среднего размера в стиле ретро с белыми стенами, полом из бамбука, стандартным камином, фасадом камина из бетона и скрытым телевизором
Идея дизайна: изолированная гостиная комната среднего размера в стиле ретро с белыми стенами, полом из бамбука, стандартным камином, фасадом камина из бетона и скрытым телевизором
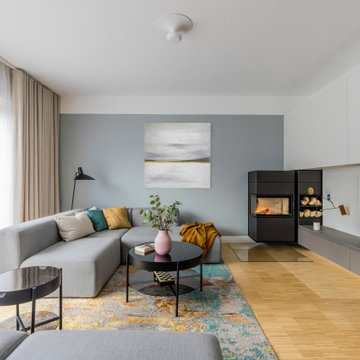
Стильный дизайн: большая открытая гостиная комната в скандинавском стиле с музыкальной комнатой, серыми стенами, полом из бамбука, подвесным камином, фасадом камина из металла, телевизором на стене, коричневым полом, потолком с обоями и обоями на стенах - последний тренд
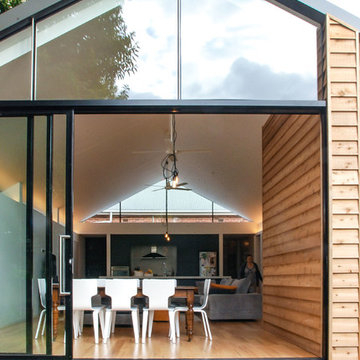
Anatoly Patrick Architecture
Contemporary living space addition to the rear of a heritage home in inner Adelaide. The north facing addition connects with opens directly to the garden via sliding glass doors. A rough hewn timber feature wall continues indoors to outdoors. Anatoly Patrick Architecture
Contemporary living space addition to the rear of a heritage home in inner Adelaide. The north facing addition connects with opens directly to the garden via sliding glass doors. A rough hewn timber feature wall continues indoors to outdoors. Includes a black and white kitchen with composite stone island bench. The entire space has hidden lighting with some pendant lighting as a feature.
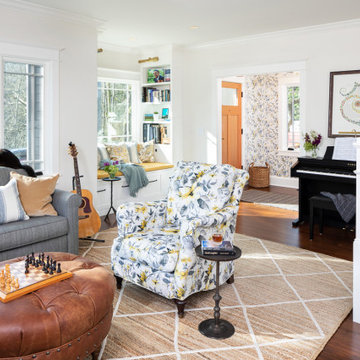
Пример оригинального дизайна: большая открытая гостиная комната в стиле неоклассика (современная классика) с белыми стенами и полом из бамбука без камина, телевизора
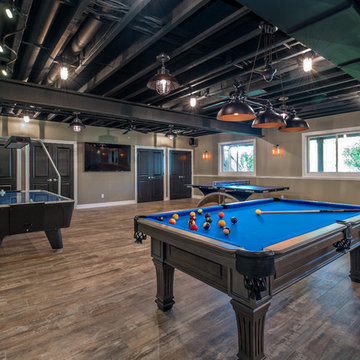
Adjacent to the home theater, this Basement Rec Room boasts an industrial design and features a 75" Samsung display and B&W sound system. A Launchport serves as a base for the room's control offering access to the home security system and cameras, audio and full Lutron lighting control system.
Carole Paris
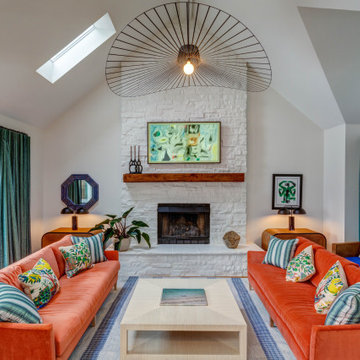
Пример оригинального дизайна: большая гостиная комната в современном стиле с белыми стенами, полом из бамбука, стандартным камином, фасадом камина из каменной кладки, телевизором на стене и сводчатым потолком
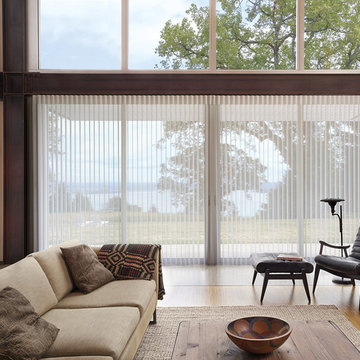
На фото: большая парадная, открытая гостиная комната в современном стиле с белыми стенами и полом из бамбука
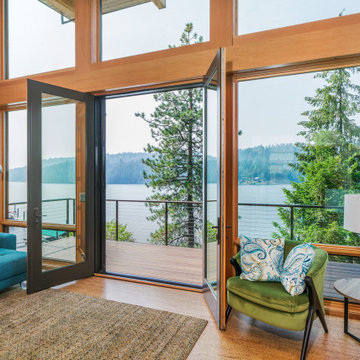
На фото: открытая гостиная комната среднего размера в современном стиле с серыми стенами, полом из бамбука, телевизором на стене и коричневым полом без камина
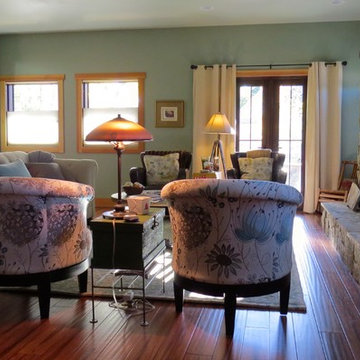
Upholstered chairs from Florence Furniture Co., Livingston, MT.
Lamp in foreground from Kibler and Kirch, Red Lodge, MT.
Green chest end/middle table is an antique wooden box that I bought in Missoula, MT in 1988. I was fresh out of grad school and I barely had 2 quarters to rub together... but, it was green and $20 and I had to have it. A local welder, Bryan Bullard, fabricated the base a few years ago.
The lamp on the far left is from Restoration Hardware.
Floor lamp in front of French doors is from Lowe's or Home Depot (can't remember, probably Home Depot).
Windows and matching french doors are Andersen in wood/espresso. Sofa is from Florence Furniture Co., Livingston, MT.
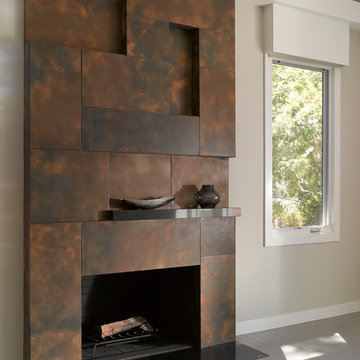
Ken Gutmaker http://www.kengutmaker.com/#
Идея дизайна: большая гостиная комната в современном стиле с бежевыми стенами, полом из бамбука, печью-буржуйкой и фасадом камина из металла
Идея дизайна: большая гостиная комната в современном стиле с бежевыми стенами, полом из бамбука, печью-буржуйкой и фасадом камина из металла

Classic II Fireplace Mantel
The Classic II mantel design has a shelf with a simple and clean linear quality and timeless appeal; this mantelpiece will complement most any decor.
Our fireplace mantels can also be installed inside or out. Perfect for outdoor living spaces
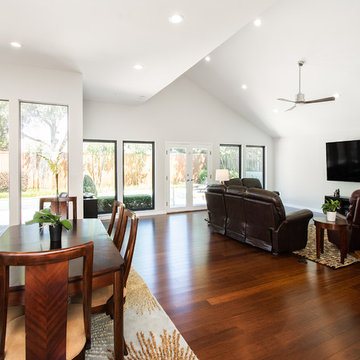
Our clients wanted to open up the wall between their kitchen and living areas to improve flow and continuity and they wanted to add a large island. They felt that although there were windows in both the kitchen and living area, it was still somewhat dark, so they wanted to brighten it up. There was a built-in wet bar in the corner of the family room that really wasn’t used much and they felt it was just wasted space. Their overall taste was clean, simple lines, white cabinets but still with a touch of style. They definitely wanted to lose all the gray cabinets and busy hardware.
We demoed all kitchen cabinets, countertops and light fixtures in the kitchen and wet bar area. All flooring in the kitchen and throughout main common areas was also removed. Waypoint Shaker Door style cabinets were installed with Leyton satin nickel hardware. The cabinets along the wall were painted linen and java on the island for a cool contrast. Beautiful Vicostone Misterio countertops were installed. Shadow glass subway tile was installed as the backsplash with a Susan Joblon Silver White and Grey Metallic Glass accent tile behind the cooktop. A large single basin undermount stainless steel sink was installed in the island with a Genta Spot kitchen faucet. The single light over the kitchen table was Seagull Lighting “Nance” and the two hanging over the island are Kuzco Lighting Vanier LED Pendants.
We removed the wet bar in the family room and added two large windows, creating a wall of windows to the backyard. This definitely helped bring more light in and open up the view to the pool. In addition to tearing out the wet bar and removing the wall between the kitchen, the fireplace was upgraded with an asymmetrical mantel finished in a modern Irving Park Gray 12x24” tile. To finish it all off and tie all the common areas together and really make it flow, the clients chose a 5” wide Java bamboo flooring. Our clients love their new spaces and the improved flow, efficiency and functionality of the kitchen and adjacent living spaces.
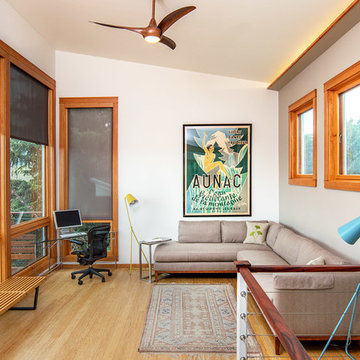
Contemporary Remodel / Addition to 70s ranch house in Livingston, Montana.
Floor: Bamboo
Ceiling Fan: Minka Aire F803-DK Artemis
Sofa: Crate and Barrel
Corner Desk: Custom designed and built by Astelier Architecture
Photo Credit: Rob Park / Park Photography
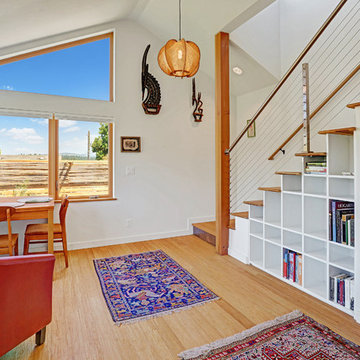
Living & Dining space of the cottage has a vaulted ceiling and views north and east toward the lake. A sleek cable railing follows the stair up to the 2nd bedroom & bathroom.
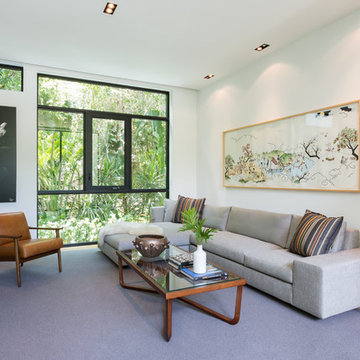
Photography © Claudia Uribe-Touri
Источник вдохновения для домашнего уюта: открытая гостиная комната среднего размера в современном стиле с с книжными шкафами и полками, белыми стенами, полом из бамбука, отдельно стоящим телевизором и бежевым полом без камина
Источник вдохновения для домашнего уюта: открытая гостиная комната среднего размера в современном стиле с с книжными шкафами и полками, белыми стенами, полом из бамбука, отдельно стоящим телевизором и бежевым полом без камина
Гостиная с полом из бамбука – фото дизайна интерьера с высоким бюджетом
4


