Гостиная с подвесным камином и кессонным потолком – фото дизайна интерьера
Сортировать:
Бюджет
Сортировать:Популярное за сегодня
41 - 51 из 51 фото
1 из 3
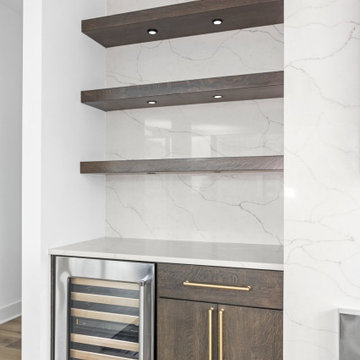
Open concept dining, family and kitchen.
На фото: большая открытая гостиная комната в современном стиле с белыми стенами, светлым паркетным полом, подвесным камином, фасадом камина из камня, телевизором на стене, разноцветным полом и кессонным потолком
На фото: большая открытая гостиная комната в современном стиле с белыми стенами, светлым паркетным полом, подвесным камином, фасадом камина из камня, телевизором на стене, разноцветным полом и кессонным потолком
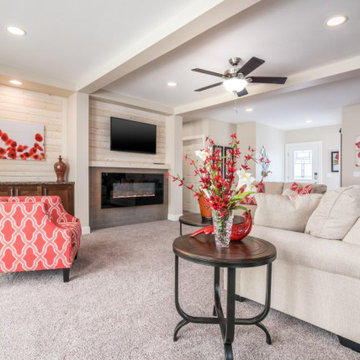
Идея дизайна: большая открытая гостиная комната в современном стиле с ковровым покрытием, подвесным камином, фасадом камина из вагонки, телевизором на стене и кессонным потолком
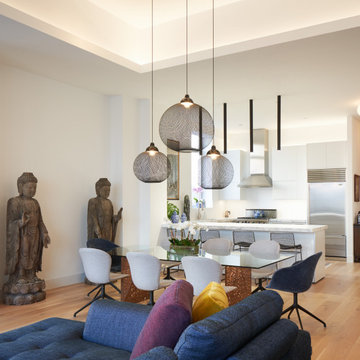
Свежая идея для дизайна: большая парадная, открытая гостиная комната в современном стиле с белыми стенами, светлым паркетным полом, подвесным камином, фасадом камина из камня, мультимедийным центром, бежевым полом и кессонным потолком - отличное фото интерьера
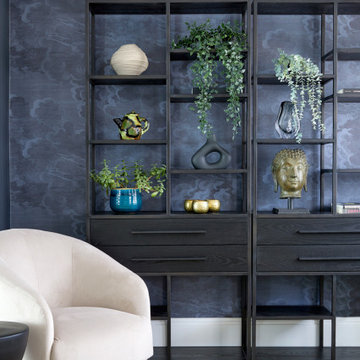
This image showcases the other end of the open-plan living room, continuing the modern and inviting design aesthetic.
The floating shelves offer additional storage space for books, artwork, and personal mementos.
To the right, a cozy reading nook is created with a comfortable armchair and a floor lamp. The armchair is upholstered in a soft grey fabric, providing a relaxing spot to unwind with a good book or enjoy a cup of coffee.
The space is bathed in natural light from the windows, enhancing the airy and spacious atmosphere of the room. The neutral colour palette creates a sense of calm and tranquility, while pops of color in the accessories add visual interest and personality to the space.
Overall, this open-plan living room seamlessly integrates functional elements with modern design principles, creating a comfortable and stylish environment for everyday living and entertaining.
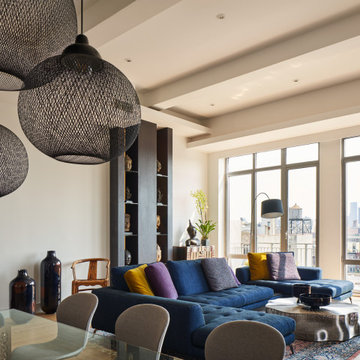
Пример оригинального дизайна: большая парадная, открытая гостиная комната в современном стиле с белыми стенами, светлым паркетным полом, подвесным камином, фасадом камина из камня, мультимедийным центром, бежевым полом и кессонным потолком
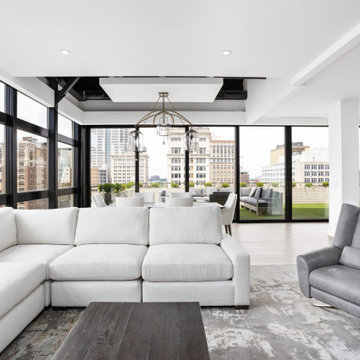
Open concept dining, family and kitchen.
Стильный дизайн: большая открытая гостиная комната в современном стиле с белыми стенами, светлым паркетным полом, подвесным камином, фасадом камина из камня, телевизором на стене, разноцветным полом и кессонным потолком - последний тренд
Стильный дизайн: большая открытая гостиная комната в современном стиле с белыми стенами, светлым паркетным полом, подвесным камином, фасадом камина из камня, телевизором на стене, разноцветным полом и кессонным потолком - последний тренд
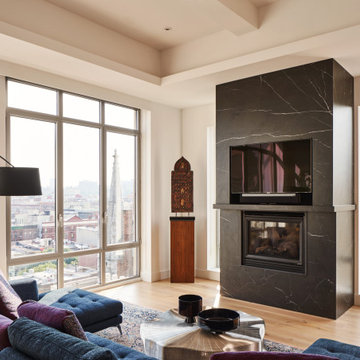
Свежая идея для дизайна: большая парадная, открытая гостиная комната в современном стиле с белыми стенами, светлым паркетным полом, подвесным камином, фасадом камина из камня, мультимедийным центром, бежевым полом и кессонным потолком - отличное фото интерьера
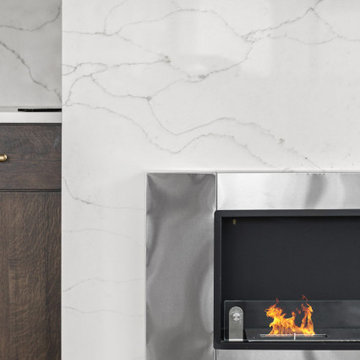
Open concept dining, family and kitchen.
На фото: большая открытая гостиная комната в современном стиле с белыми стенами, светлым паркетным полом, подвесным камином, фасадом камина из камня, телевизором на стене, разноцветным полом и кессонным потолком
На фото: большая открытая гостиная комната в современном стиле с белыми стенами, светлым паркетным полом, подвесным камином, фасадом камина из камня, телевизором на стене, разноцветным полом и кессонным потолком
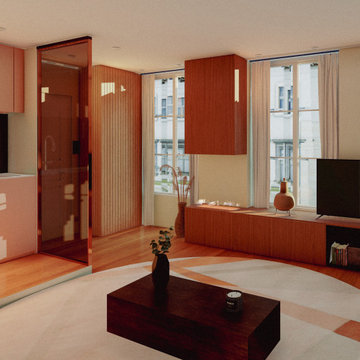
Le salon principal de cet appartement dispose d'une configuration à aire ouverte intégrant une cuisine moderne et fonctionnelle.
Le salon est aménagé de manière à favoriser la convivialité et la circulation fluide entre les espaces. Des meubles confortables et élégants sont disposés stratégiquement pour créer des zones distinctes tout en conservant une atmosphère ouverte et accueillante.
Du côté de la cuisine, on retrouve des équipements contemporains et des finitions soignées qui s'harmonisent avec le style global de l'appartement. Les armoires et les électroménagers sont agencés de manière ergonomique pour maximiser l'efficacité et la fonctionnalité de l'espace.
L'ensemble du salon et de la cuisine est baigné de lumière naturelle, grâce à de grandes fenêtres ou à une disposition intelligente des sources lumineuses artificielles. Cette combinaison de lumière et d'espace ouvert crée une ambiance lumineuse et aérée, idéale pour se détendre ou pour recevoir des invités.
En résumé, le salon principal avec cuisine ouverte représente un exemple réussi d'aménagement moderne, alliant style et praticité dans un espace harmonieux et accueillant.
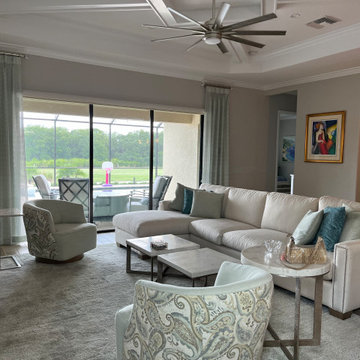
The furniture is light and airy but comfortable. The drapery is sheer but still adds that cozy feel. Notice the coffered ceiling treatment which adds more dimension to the space and makes that very fun fan pop.
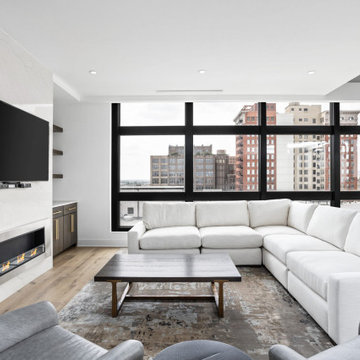
Open concept dining, family and kitchen.
Источник вдохновения для домашнего уюта: большая открытая гостиная комната в современном стиле с белыми стенами, светлым паркетным полом, подвесным камином, фасадом камина из камня, телевизором на стене, разноцветным полом и кессонным потолком
Источник вдохновения для домашнего уюта: большая открытая гостиная комната в современном стиле с белыми стенами, светлым паркетным полом, подвесным камином, фасадом камина из камня, телевизором на стене, разноцветным полом и кессонным потолком
Гостиная с подвесным камином и кессонным потолком – фото дизайна интерьера
3

