Гостиная с подвесным камином и камином – фото дизайна интерьера
Сортировать:
Бюджет
Сортировать:Популярное за сегодня
81 - 100 из 5 677 фото
1 из 3

Above and Beyond is the third residence in a four-home collection in Paradise Valley, Arizona. Originally the site of the abandoned Kachina Elementary School, the infill community, appropriately named Kachina Estates, embraces the remarkable views of Camelback Mountain.
Nestled into an acre sized pie shaped cul-de-sac lot, the lot geometry and front facing view orientation created a remarkable privacy challenge and influenced the forward facing facade and massing. An iconic, stone-clad massing wall element rests within an oversized south-facing fenestration, creating separation and privacy while affording views “above and beyond.”
Above and Beyond has Mid-Century DNA married with a larger sense of mass and scale. The pool pavilion bridges from the main residence to a guest casita which visually completes the need for protection and privacy from street and solar exposure.
The pie-shaped lot which tapered to the south created a challenge to harvest south light. This was one of the largest spatial organization influencers for the design. The design undulates to embrace south sun and organically creates remarkable outdoor living spaces.
This modernist home has a palate of granite and limestone wall cladding, plaster, and a painted metal fascia. The wall cladding seamlessly enters and exits the architecture affording interior and exterior continuity.
Kachina Estates was named an Award of Merit winner at the 2019 Gold Nugget Awards in the category of Best Residential Detached Collection of the Year. The annual awards ceremony was held at the Pacific Coast Builders Conference in San Francisco, CA in May 2019.
Project Details: Above and Beyond
Architecture: Drewett Works
Developer/Builder: Bedbrock Developers
Interior Design: Est Est
Land Planner/Civil Engineer: CVL Consultants
Photography: Dino Tonn and Steven Thompson
Awards:
Gold Nugget Award of Merit - Kachina Estates - Residential Detached Collection of the Year
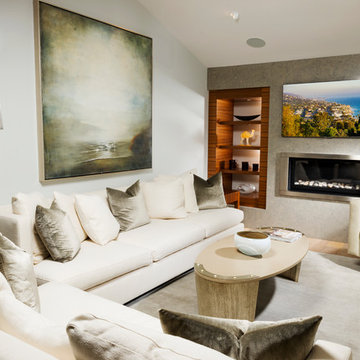
Photo by: Leonard Ortiz
Свежая идея для дизайна: изолированная гостиная комната среднего размера в современном стиле с серыми стенами, светлым паркетным полом, подвесным камином, фасадом камина из металла, телевизором на стене и бежевым полом - отличное фото интерьера
Свежая идея для дизайна: изолированная гостиная комната среднего размера в современном стиле с серыми стенами, светлым паркетным полом, подвесным камином, фасадом камина из металла, телевизором на стене и бежевым полом - отличное фото интерьера
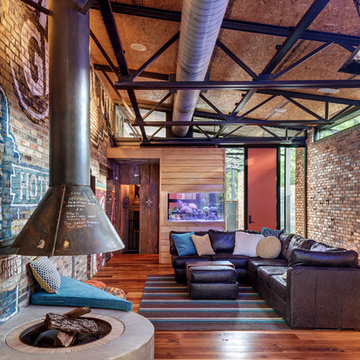
Photo: Charles Davis Smith, AIA
Идея дизайна: открытая гостиная комната в стиле лофт с паркетным полом среднего тона и подвесным камином
Идея дизайна: открытая гостиная комната в стиле лофт с паркетным полом среднего тона и подвесным камином
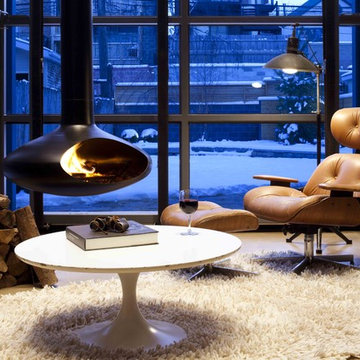
The Fire Orb is a suspended wood burning fireplace that rotates 360 degrees. Evan Thomas Photography
На фото: маленькая изолированная гостиная комната в современном стиле с бетонным полом и подвесным камином для на участке и в саду с
На фото: маленькая изолированная гостиная комната в современном стиле с бетонным полом и подвесным камином для на участке и в саду с

Ailbe Collins
Свежая идея для дизайна: большая открытая гостиная комната в стиле неоклассика (современная классика) с серыми стенами, светлым паркетным полом, подвесным камином, фасадом камина из металла и скрытым телевизором - отличное фото интерьера
Свежая идея для дизайна: большая открытая гостиная комната в стиле неоклассика (современная классика) с серыми стенами, светлым паркетным полом, подвесным камином, фасадом камина из металла и скрытым телевизором - отличное фото интерьера
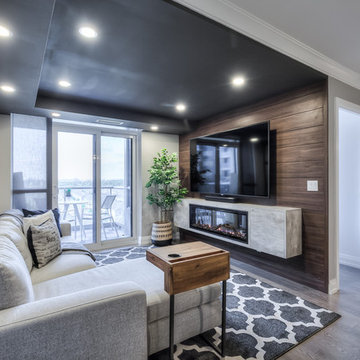
На фото: маленькая открытая гостиная комната в современном стиле с серыми стенами, паркетным полом среднего тона, подвесным камином, фасадом камина из дерева, телевизором на стене, серым полом и ковром на полу для на участке и в саду с
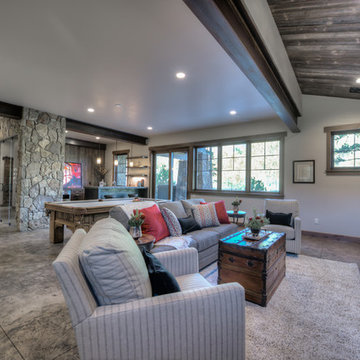
Идея дизайна: большая открытая комната для игр в стиле неоклассика (современная классика) с бетонным полом, подвесным камином, фасадом камина из камня и отдельно стоящим телевизором
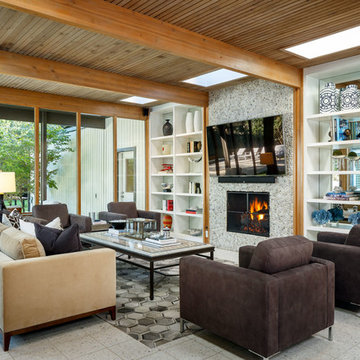
На фото: открытая гостиная комната среднего размера в стиле неоклассика (современная классика) с разноцветными стенами, подвесным камином, фасадом камина из плитки и телевизором на стене с
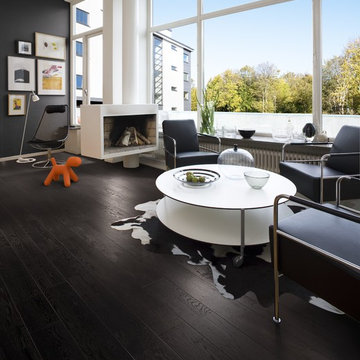
The idea for Scandinavian Hardwoods came after years of countless conversations with homeowners, designers, architects, and builders. The consistent theme: they wanted more than just a beautiful floor. They wanted insight into manufacturing locations (not just the seller or importer) and what materials are used and why. They wanted to understand the product’s environmental impact and it’s effect on indoor air quality and human health. They wanted a compelling story to tell guests about the beautiful floor they’ve chosen. At Scandinavian Hardwoods, we bring all of these elements together while making luxury more accessible.
Kahrs Oak Nouveau Charcoal, by Scandinavian Hardwoods
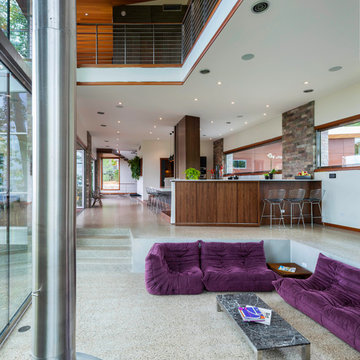
Dietrich Floeter Photography
На фото: открытая гостиная комната в современном стиле с белыми стенами и подвесным камином
На фото: открытая гостиная комната в современном стиле с белыми стенами и подвесным камином
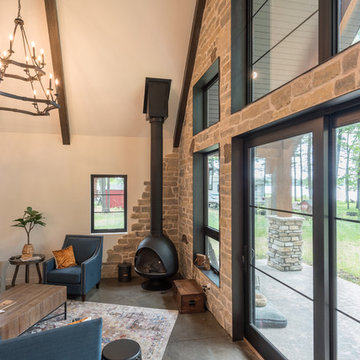
На фото: парадная, открытая гостиная комната среднего размера в стиле рустика с бежевыми стенами, бетонным полом, подвесным камином, фасадом камина из металла и серым полом без телевизора

Salle à manger chaleureuse pour ce loft grâce à la présence du bois (mobilier chiné, table bois & métal) qui réchauffe les codes industriels (béton ciré, verrière, grands volumes, luminaires industriels) et au choix des textiles (matières et couleurs)
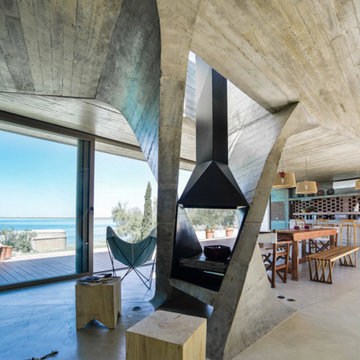
Стильный дизайн: огромная парадная, открытая гостиная комната в современном стиле с серыми стенами, подвесным камином и бетонным полом - последний тренд
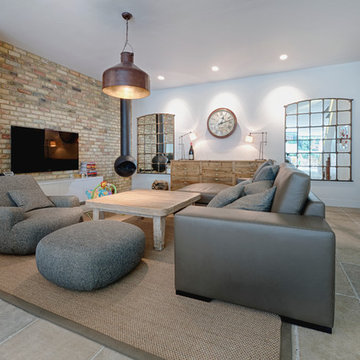
© Marco Joe Fazio, LBIPP
На фото: гостиная комната в современном стиле с подвесным камином с
На фото: гостиная комната в современном стиле с подвесным камином с

Свежая идея для дизайна: открытая гостиная комната среднего размера в стиле лофт с с книжными шкафами и полками, белыми стенами, полом из винила, подвесным камином, фасадом камина из дерева и коричневым полом без телевизора - отличное фото интерьера

Auf die Details kommt es an. Hier eine ungenutzt Ecke des 4 Meter hohen Wohnbereichs, die durch Beleuchtung und eine geliebten Tisch zur Geltung kommt.
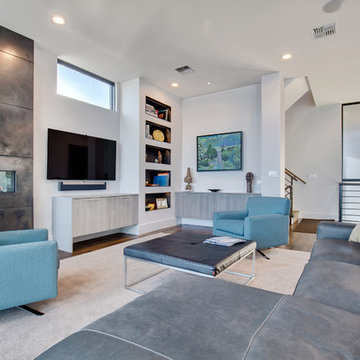
Our clients wanted to update their living room with custom built-in cabinets and add a unique look with the metal fireplace and metal shelving. The results are stunning.
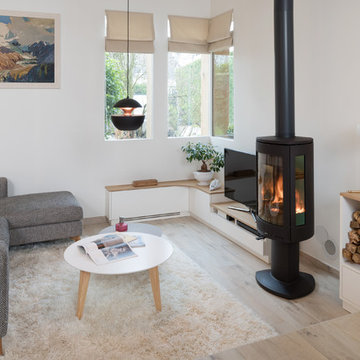
Пример оригинального дизайна: открытая гостиная комната среднего размера в современном стиле с с книжными шкафами и полками, белыми стенами, светлым паркетным полом, подвесным камином, фасадом камина из металла, отдельно стоящим телевизором и бежевым полом
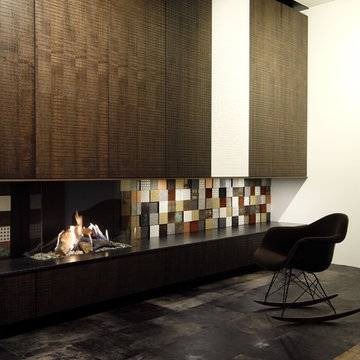
Eine Bereicherung unserer Ausstellung! Smarte Kaminecke mit Gasfeuer. Heizeinsatz: Kalfire Panorama mit Natural Spark Generator. Dieses Gasfeuer ist fernbedienbar - Feuer auf Knopfdruck! Dimmbares Glutbett, variable Flammenhöhe, naturgetreue Holzscheitimitate und als Highlight: der Natural Spark Generator! (Weltpatent der Fa. Kalfire) In einstellbaren Zeitabschnitten simuliert der NSG einen wahren Funkenflug, der an das natürliche Holzfeuer erinnert! Unterstützt durch die permanent glimmenden Holzscheite ist diese Generation der Gasfeuerungen kaum mehr von einer traditionellen Holzscheitfeuerung zu unterscheiden! Wir sind absolut begeistert und bauen in Kürze das 2. Kalfire Gasgerät in unsere Ausstellung ein... Bald mehr hier, an dieser Stelle.
© Oliver Neugebauer, Ofensetzerei.de
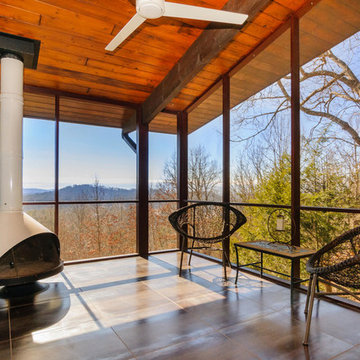
Clients added this retro wood burning fireplace to give the feel of a vintage, Aspen ski lodge. Photo by Olivia Marone.
Идея дизайна: гостиная комната в стиле ретро с фасадом камина из металла и подвесным камином
Идея дизайна: гостиная комната в стиле ретро с фасадом камина из металла и подвесным камином
Гостиная с подвесным камином и камином – фото дизайна интерьера
5

