Гостиная с подвесным камином и фасадом камина из штукатурки – фото дизайна интерьера
Сортировать:
Бюджет
Сортировать:Популярное за сегодня
101 - 120 из 419 фото
1 из 3
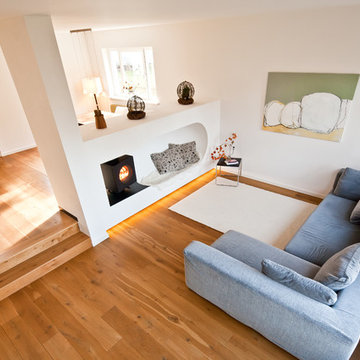
Aussicht auf Gemütlichkeit...
© Ofensetzerei Neugebauer Kaminmanufaktur
На фото: изолированная гостиная комната в стиле модернизм с белыми стенами, светлым паркетным полом, подвесным камином, фасадом камина из штукатурки и бежевым полом с
На фото: изолированная гостиная комната в стиле модернизм с белыми стенами, светлым паркетным полом, подвесным камином, фасадом камина из штукатурки и бежевым полом с
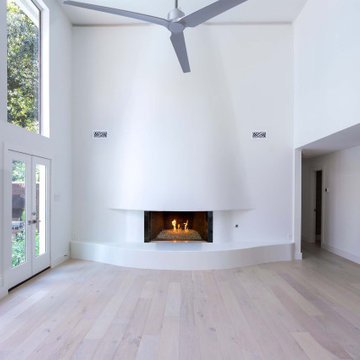
This cust designed fireplace was definitely a challenge. It was flat with two bookcases on each side. We demoed the bookcases and framed the curved structure keeping the existing firebox. We built out the curved hearth with center blocks then added smooth plaster on both the wall and hearth.
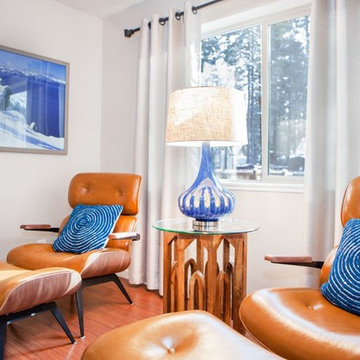
Vacation Rental Living Room
Photograph by Hazeltine Photography.
This was a fun, collaborative effort with our clients. Coming from the Bay area, our clients spend a lot of time in Tahoe and therefore purchased a vacation home within close proximity to Heavenly Mountain. Their intention was to utilize the three-bedroom, three-bathroom, single-family home as a vacation rental but also as a part-time, second home for themselves. Being a vacation rental, budget was a top priority. We worked within our clients’ parameters to create a mountain modern space with the ability to sleep 10, while maintaining durability, functionality and beauty. We’re all thrilled with the result.
Talie Jane Interiors is a full-service, luxury interior design firm specializing in sophisticated environments.
Founder and interior designer, Talie Jane, is well known for her ability to collaborate with clients. She creates highly individualized spaces, reflective of individual tastes and lifestyles. Talie's design approach is simple. She believes that, "every space should tell a story in an artistic and beautiful way while reflecting the personalities and design needs of our clients."
At Talie Jane Interiors, we listen, understand our clients and deliver within budget to provide beautiful, comfortable spaces. By utilizing an analytical and artistic approach, we offer creative solutions to design challenges.
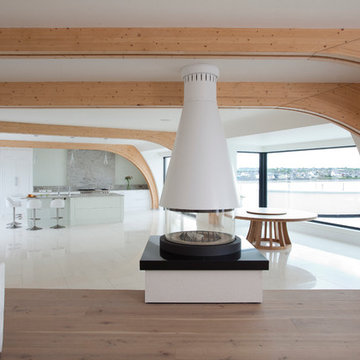
Coastal kitchen with modern finishes
Источник вдохновения для домашнего уюта: огромная парадная, открытая гостиная комната в морском стиле с белыми стенами, светлым паркетным полом, подвесным камином, фасадом камина из штукатурки и скрытым телевизором
Источник вдохновения для домашнего уюта: огромная парадная, открытая гостиная комната в морском стиле с белыми стенами, светлым паркетным полом, подвесным камином, фасадом камина из штукатурки и скрытым телевизором
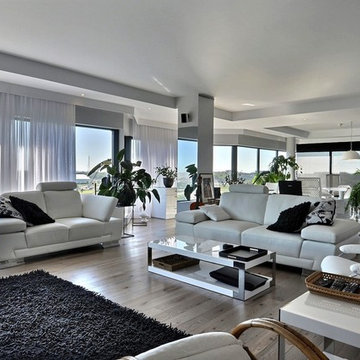
Open space - White living room area, white couches, large windows. Renovations by Construction McKinley located in Quebec, Canada.
Aire Ouverte - Salon blanc, foyer, divan blancs, grande fénestration. Rénovations signé Construction McKinley situé à Québec, Canada. (www.constructionmckinley.com)
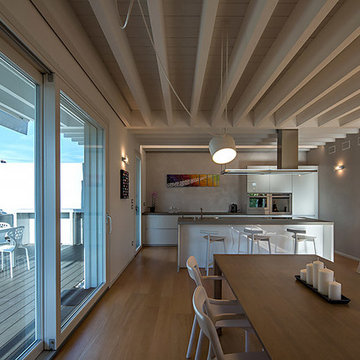
Il soggiorno open space è in diretta connessione con gli spazi esterni. Il pranzo si estende direttamente dalla cucina dotata di isola tecnica.
Стильный дизайн: открытая гостиная комната среднего размера в современном стиле с белыми стенами, деревянным полом, подвесным камином, фасадом камина из штукатурки, телевизором на стене и коричневым полом - последний тренд
Стильный дизайн: открытая гостиная комната среднего размера в современном стиле с белыми стенами, деревянным полом, подвесным камином, фасадом камина из штукатурки, телевизором на стене и коричневым полом - последний тренд
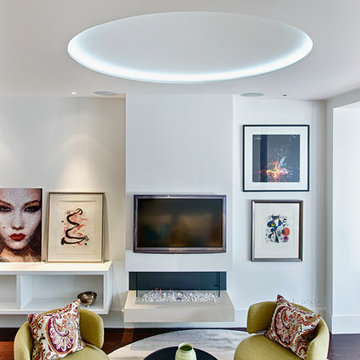
Свежая идея для дизайна: открытая гостиная комната среднего размера в современном стиле с белыми стенами, темным паркетным полом, подвесным камином, фасадом камина из штукатурки и телевизором на стене - отличное фото интерьера
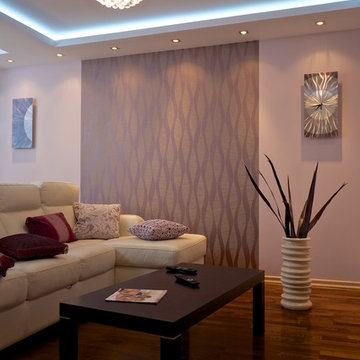
Свежая идея для дизайна: открытая гостиная комната среднего размера в современном стиле с розовыми стенами, темным паркетным полом, подвесным камином, фасадом камина из штукатурки, телевизором на стене и коричневым полом - отличное фото интерьера
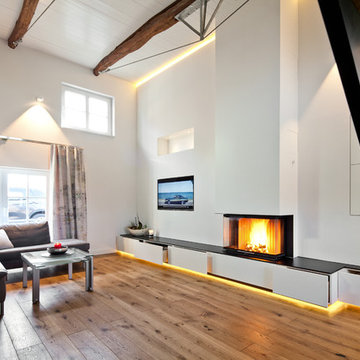
Seitlicher Blick mit geöffneten Schubladen. (push-to-open).
© Ofensetzerei Neugebauer Kaminmanufaktur
Свежая идея для дизайна: огромная парадная, открытая гостиная комната в современном стиле с белыми стенами, деревянным полом, фасадом камина из штукатурки, мультимедийным центром, коричневым полом и подвесным камином - отличное фото интерьера
Свежая идея для дизайна: огромная парадная, открытая гостиная комната в современном стиле с белыми стенами, деревянным полом, фасадом камина из штукатурки, мультимедийным центром, коричневым полом и подвесным камином - отличное фото интерьера
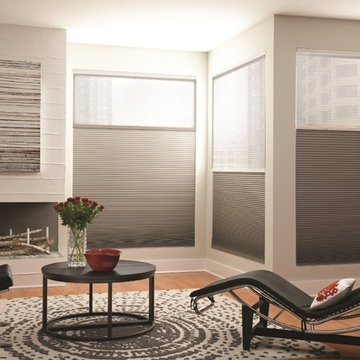
Black-Out Shades
На фото: открытая гостиная комната среднего размера в современном стиле с бежевыми стенами, светлым паркетным полом, подвесным камином, фасадом камина из штукатурки и коричневым полом без телевизора
На фото: открытая гостиная комната среднего размера в современном стиле с бежевыми стенами, светлым паркетным полом, подвесным камином, фасадом камина из штукатурки и коричневым полом без телевизора
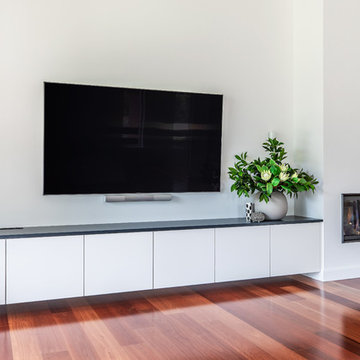
Art Department Styling
Стильный дизайн: открытая гостиная комната среднего размера в современном стиле с белыми стенами, паркетным полом среднего тона, подвесным камином, фасадом камина из штукатурки, телевизором на стене и красным полом - последний тренд
Стильный дизайн: открытая гостиная комната среднего размера в современном стиле с белыми стенами, паркетным полом среднего тона, подвесным камином, фасадом камина из штукатурки, телевизором на стене и красным полом - последний тренд
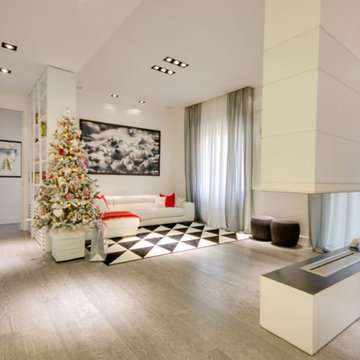
il bianco domina il soggiorno così come nell'intero appartamento e contrasta con i toni accesi delle suppellettili. La scelta permette di illuminare gli ambienti e renderli apparentemente ancora più ampi.
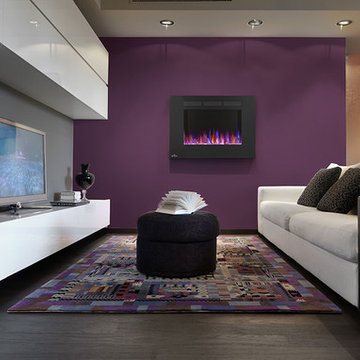
Napoleon Allure 32 inch electric wall mounted fireplace in a modern home theater room with purple walls.
На фото: большая открытая гостиная комната в стиле неоклассика (современная классика) с фиолетовыми стенами, темным паркетным полом, подвесным камином, фасадом камина из штукатурки и отдельно стоящим телевизором
На фото: большая открытая гостиная комната в стиле неоклассика (современная классика) с фиолетовыми стенами, темным паркетным полом, подвесным камином, фасадом камина из штукатурки и отдельно стоящим телевизором
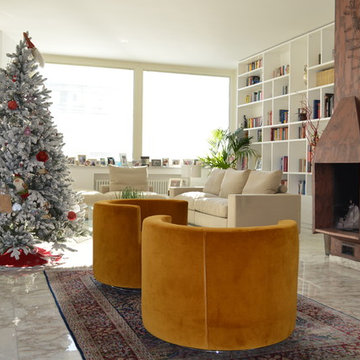
На фото: большая открытая гостиная комната в современном стиле с с книжными шкафами и полками, белыми стенами, мраморным полом, подвесным камином, фасадом камина из штукатурки, телевизором на стене и разноцветным полом
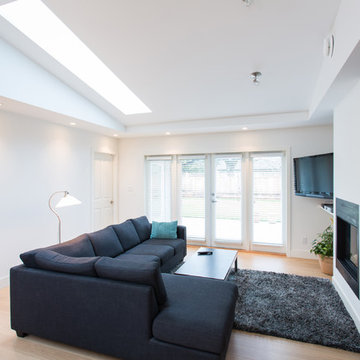
Dave Sutherland
Источник вдохновения для домашнего уюта: открытая гостиная комната среднего размера в современном стиле с телевизором на стене, белыми стенами, светлым паркетным полом, подвесным камином и фасадом камина из штукатурки
Источник вдохновения для домашнего уюта: открытая гостиная комната среднего размера в современном стиле с телевизором на стене, белыми стенами, светлым паркетным полом, подвесным камином и фасадом камина из штукатурки
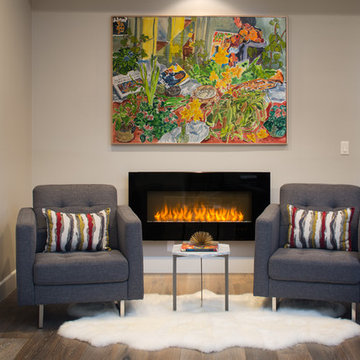
Jim Brady
Стильный дизайн: открытая гостиная комната среднего размера в современном стиле с бежевыми стенами, светлым паркетным полом, подвесным камином и фасадом камина из штукатурки без телевизора - последний тренд
Стильный дизайн: открытая гостиная комната среднего размера в современном стиле с бежевыми стенами, светлым паркетным полом, подвесным камином и фасадом камина из штукатурки без телевизора - последний тренд
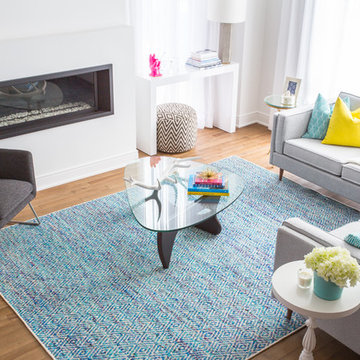
Designed by Lux Decor
Photographed by Angela Auclair Photography
Стильный дизайн: маленькая открытая гостиная комната в стиле модернизм с белыми стенами, паркетным полом среднего тона, подвесным камином и фасадом камина из штукатурки для на участке и в саду - последний тренд
Стильный дизайн: маленькая открытая гостиная комната в стиле модернизм с белыми стенами, паркетным полом среднего тона, подвесным камином и фасадом камина из штукатурки для на участке и в саду - последний тренд
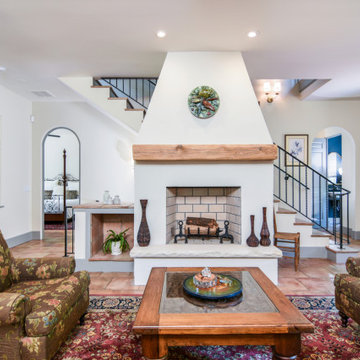
Windows flood the living room, dining room and kitchen with natural light. All of the custom blown glass chandeliers and wall sconces have been imported from Moreno, Italy to keep with the home's Italian pedigree. The fireplace can be used for burning real wood or gas logs.
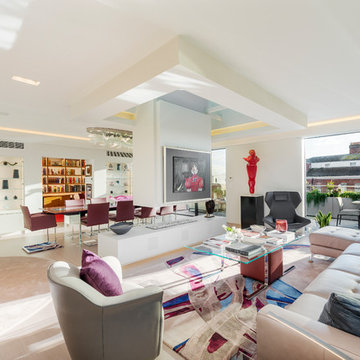
Richard Downer
We were winners in a limited architectural competition for the design of a stunning new penthouse apartment, described as one of the most sought after and prestigious new residential properties in Devon.
Our brief was to create an exceptional modern home of the highest design standards. Entrance into the living areas is through a huge glazed pivoting doorway with minimal profile glazing which allows natural daylight to spill into the entrance hallway and gallery which runs laterally through the apartment.
A huge glass skylight affords sky views from the living area, with a dramatic polished plaster fireplace suspended within it. Sliding glass doors connect the living spaces to the outdoor terrace, designed for both entertainment and relaxation with a planted green walls and water feature and soft lighting from contemporary lanterns create a spectacular atmosphere with stunning views over the city.
The design incorporates a number of the latest innovations in home automation and audio visual and lighting technologies including automated blinds, electro chromic glass, pop up televisions, picture lift mechanisms, lutron lighting controls to name a few.
The design of this outstanding modern apartment creates harmonised spaces using a minimal palette of materials and creates a vibrant, warm and unique home
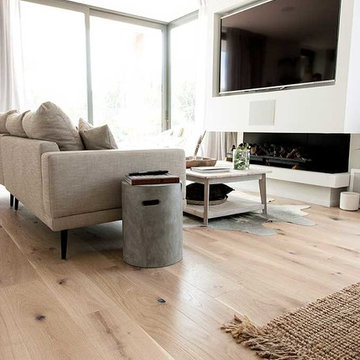
Regal Oak timber flooring from Godfrey Hirst
Идея дизайна: большая открытая гостиная комната в современном стиле с белыми стенами, светлым паркетным полом, подвесным камином, фасадом камина из штукатурки и телевизором на стене
Идея дизайна: большая открытая гостиная комната в современном стиле с белыми стенами, светлым паркетным полом, подвесным камином, фасадом камина из штукатурки и телевизором на стене
Гостиная с подвесным камином и фасадом камина из штукатурки – фото дизайна интерьера
6

