Гостиная с подвесным камином и балками на потолке – фото дизайна интерьера
Сортировать:
Бюджет
Сортировать:Популярное за сегодня
1 - 20 из 130 фото
1 из 3

Cozy living room with Malm gas fireplace, original windows/treatments, new shiplap, exposed doug fir beams
Стильный дизайн: маленькая открытая гостиная комната в стиле ретро с белыми стенами, пробковым полом, подвесным камином, белым полом, балками на потолке и стенами из вагонки для на участке и в саду - последний тренд
Стильный дизайн: маленькая открытая гостиная комната в стиле ретро с белыми стенами, пробковым полом, подвесным камином, белым полом, балками на потолке и стенами из вагонки для на участке и в саду - последний тренд
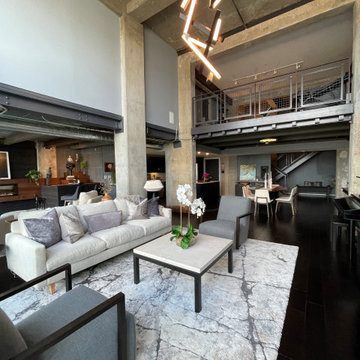
Organic Contemporary Design in an Industrial Setting… Organic Contemporary elements in an industrial building is a natural fit. Turner Design Firm designers Tessea McCrary and Jeanine Turner created a warm inviting home in the iconic Silo Point Luxury Condominiums.
Industrial Features Enhanced… Neutral stacked stone tiles work perfectly to enhance the original structural exposed steel beams. Our lighting selection were chosen to mimic the structural elements. Charred wood, natural walnut and steel-look tiles were all chosen as a gesture to the industrial era’s use of raw materials.
Creating a Cohesive Look with Furnishings and Accessories… Designer Tessea McCrary added luster with curated furnishings, fixtures and accessories. Her selections of color and texture using a pallet of cream, grey and walnut wood with a hint of blue and black created an updated classic contemporary look complimenting the industrial vide.

Стильный дизайн: большая открытая гостиная комната в стиле лофт с подвесным камином, белыми стенами, светлым паркетным полом, бежевым полом, балками на потолке и кирпичными стенами без телевизора - последний тренд
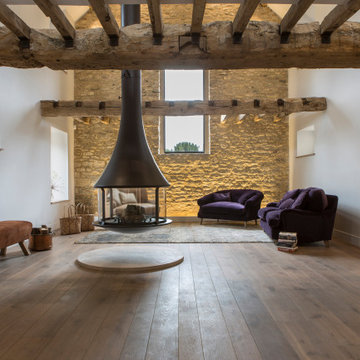
Пример оригинального дизайна: большая открытая гостиная комната в стиле кантри с белыми стенами, паркетным полом среднего тона, подвесным камином и балками на потолке
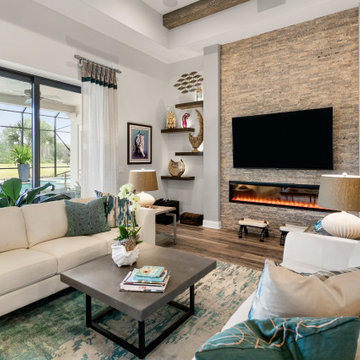
Пример оригинального дизайна: гостиная комната в стиле неоклассика (современная классика) с серыми стенами, паркетным полом среднего тона, подвесным камином, фасадом камина из каменной кладки, телевизором на стене, коричневым полом и балками на потолке

Great room, stack stone, 72” crave gas fireplace
Идея дизайна: большая открытая гостиная комната в современном стиле с коричневыми стенами, полом из известняка, подвесным камином, фасадом камина из металла, телевизором на стене, коричневым полом, балками на потолке и панелями на части стены
Идея дизайна: большая открытая гостиная комната в современном стиле с коричневыми стенами, полом из известняка, подвесным камином, фасадом камина из металла, телевизором на стене, коричневым полом, балками на потолке и панелями на части стены
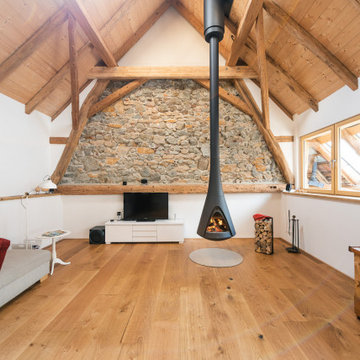
Стильный дизайн: открытая гостиная комната в стиле рустика с белыми стенами, светлым паркетным полом, подвесным камином, отдельно стоящим телевизором и балками на потолке - последний тренд
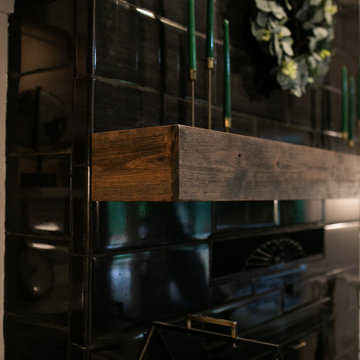
The Sundance Mantel Shelf captures the raw and rustic nature of a beam that has a story. This product is composed of Alder planks with a weathered texture and a glaze finish. This product is commonly used as a floating shelf where practical. Kit includes everything you need to attach to studs for a seamless and easy installation.
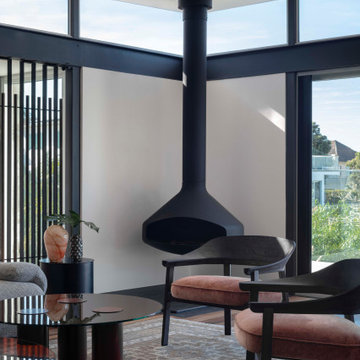
Источник вдохновения для домашнего уюта: огромная парадная, открытая гостиная комната в современном стиле с белыми стенами, паркетным полом среднего тона, подвесным камином, коричневым полом и балками на потолке
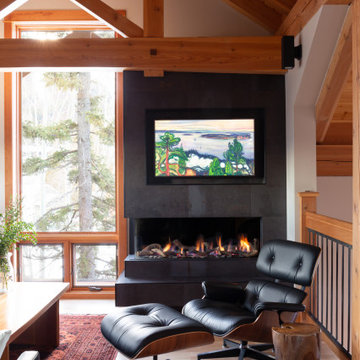
This beautiful home is used regularly by our Calgary clients during the weekends in the resort town of Fernie, B.C. While the floor plan offered ample space to entertain and relax, the finishes needed updating desperately. The original kitchen felt too small for the space which features stunning vaults and timber frame beams. With a complete overhaul, the newly redesigned space now gives justice to the impressive architecture. A combination of rustic and industrial selections have given this home a brand new vibe, and now this modern cabin is a showstopper once again!
Design: Susan DeRidder of Live Well Interiors Inc.
Photography: Rebecca Frick Photography
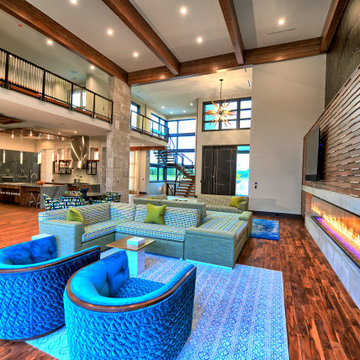
This amazing area combines a huge number of different materials to create on expansive and cohesive space... Hardwood, Glass, Limestone, Marble, Stainless Steel, Copper, Wallpaper, Concrete, and more.
The ceiling sores to well over twenty feet and features massive wood beams. One whole wall features a custom fifteen foot glass fireplace. Surrounded by faux limestone, there is a wooden wall that is topped by a modern yet retro mural.
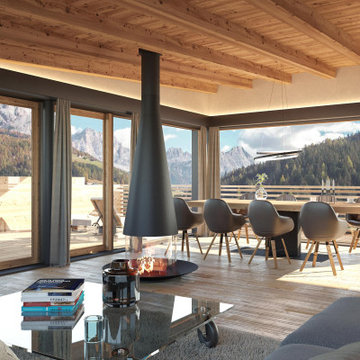
Пример оригинального дизайна: гостиная комната в современном стиле с подвесным камином и балками на потолке
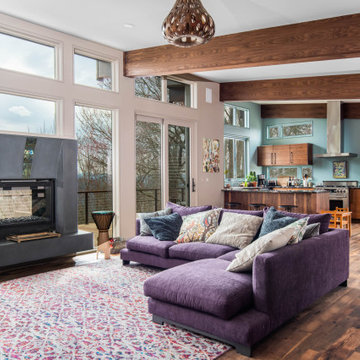
Window Wall Mixed Materials
Источник вдохновения для домашнего уюта: маленькая двухуровневая гостиная комната в современном стиле с темным паркетным полом, подвесным камином, фасадом камина из бетона, разноцветным полом и балками на потолке для на участке и в саду
Источник вдохновения для домашнего уюта: маленькая двухуровневая гостиная комната в современном стиле с темным паркетным полом, подвесным камином, фасадом камина из бетона, разноцветным полом и балками на потолке для на участке и в саду
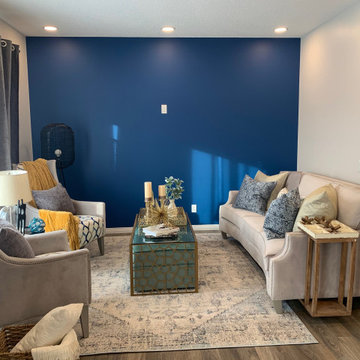
The after picture
Свежая идея для дизайна: парадная, открытая гостиная комната среднего размера в стиле модернизм с синими стенами, подвесным камином, телевизором на стене, коричневым полом и балками на потолке - отличное фото интерьера
Свежая идея для дизайна: парадная, открытая гостиная комната среднего размера в стиле модернизм с синими стенами, подвесным камином, телевизором на стене, коричневым полом и балками на потолке - отличное фото интерьера
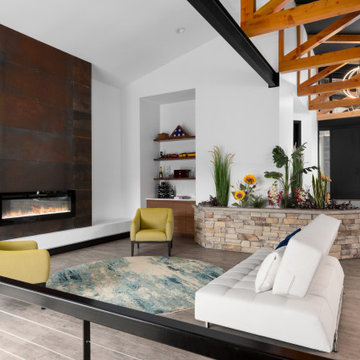
Идея дизайна: большая парадная, открытая гостиная комната в стиле ретро с белыми стенами, полом из винила, подвесным камином, фасадом камина из металла, серым полом и балками на потолке без телевизора
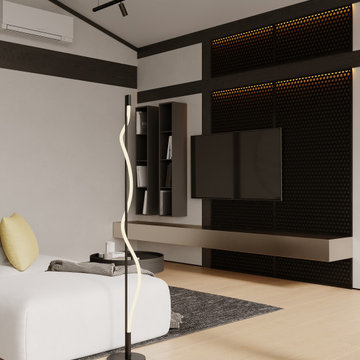
Источник вдохновения для домашнего уюта: объединенная, серо-белая гостиная комната среднего размера в современном стиле с белыми стенами, полом из ламината, подвесным камином, фасадом камина из металла, телевизором на стене, зоной отдыха, бежевым полом, балками на потолке и обоями на стенах
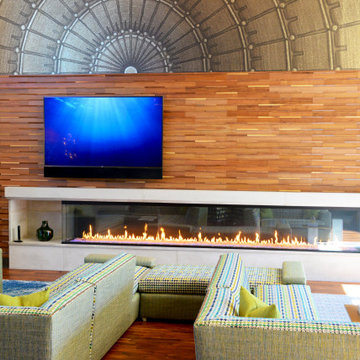
This amazing area combines a huge number of different materials to create on expansive and cohesive space... Hardwood, Glass, Limestone, Marble, Stainless Steel, Copper, Wallpaper, Concrete, and more.
The ceiling sores to well over twenty feet and features massive wood beams. One whole wall features a custom fifteen foot glass fireplace. Surrounded by faux limestone, there is a wooden wall that is topped by a modern yet retro mural.
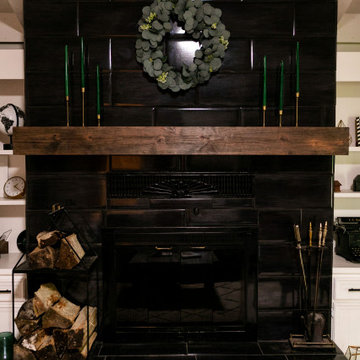
The Sundance Mantel Shelf captures the raw and rustic nature of a beam that has a story. This product is composed of Alder planks with a weathered texture and a glaze finish. This product is commonly used as a floating shelf where practical. Kit includes everything you need to attach to studs for a seamless and easy installation.
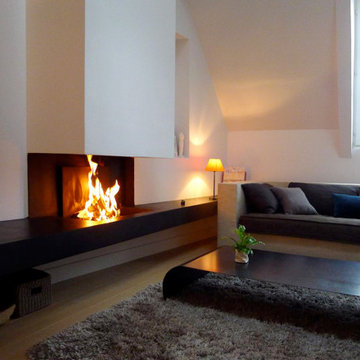
ETAT DES LIEUX: Occupant les deux derniers étages d’un petit immeuble restructuré dans les années 1980, l’appartement en duplex est très bien situé en centre ville, en double exposition sur cour (nord) et sur jolie place (sud) . Il n’a cependant que très peu d’attrait en l’état : les agencements, équipements et revêtements sont très datés et la distribution des pièces n’est pas au goût de la famille. Cependant, ses volumes, ses multiples ouvertures et son potentiel permettent d’envisager un joli appartement familial très agréable à vivre.
MISSION: L’intervention a d’abord consisté à redessiner les volumes de l'appartement pour fluidifier la circulation de la lumière et des habitants.
Ici, zoom sur le nouveau salon avec sa cheminée créée sur mesure : le grand banc asymétrique en acier apporte une touche graphique et contemporaine. Son installation a nécessité le concours d'un cheministe, d'un fumiste et d'un couvreur puisqu'aucune cheminée n'existait alors dans l'immeuble.

Пример оригинального дизайна: гостиная комната среднего размера в стиле кантри с белыми стенами, темным паркетным полом, подвесным камином, телевизором на стене, черным полом и балками на потолке
Гостиная с подвесным камином и балками на потолке – фото дизайна интерьера
1

