Гостиная с печью-буржуйкой и скрытым телевизором – фото дизайна интерьера
Сортировать:
Бюджет
Сортировать:Популярное за сегодня
41 - 60 из 465 фото
1 из 3
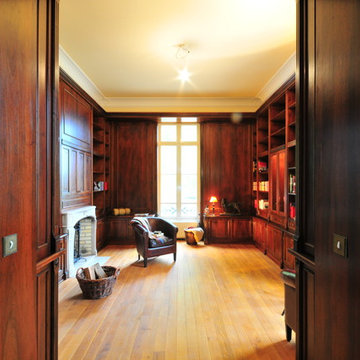
Foto. British Stoves
Пример оригинального дизайна: изолированная гостиная комната среднего размера в классическом стиле с с книжными шкафами и полками, желтыми стенами, печью-буржуйкой, фасадом камина из камня и скрытым телевизором
Пример оригинального дизайна: изолированная гостиная комната среднего размера в классическом стиле с с книжными шкафами и полками, желтыми стенами, печью-буржуйкой, фасадом камина из камня и скрытым телевизором

In the case of the Ivy Lane residence, the al fresco lifestyle defines the design, with a sun-drenched private courtyard and swimming pool demanding regular outdoor entertainment.
By turning its back to the street and welcoming northern views, this courtyard-centred home invites guests to experience an exciting new version of its physical location.
A social lifestyle is also reflected through the interior living spaces, led by the sunken lounge, complete with polished concrete finishes and custom-designed seating. The kitchen, additional living areas and bedroom wings then open onto the central courtyard space, completing a sanctuary of sheltered, social living.
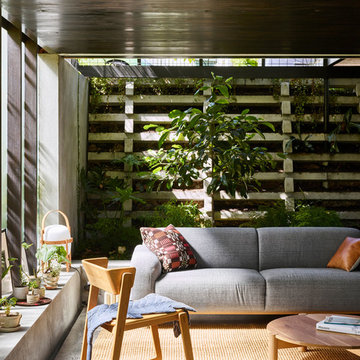
Toby Scott
Источник вдохновения для домашнего уюта: открытая гостиная комната среднего размера в стиле модернизм с бетонным полом, печью-буржуйкой, фасадом камина из кирпича, скрытым телевизором, серым полом и серыми стенами
Источник вдохновения для домашнего уюта: открытая гостиная комната среднего размера в стиле модернизм с бетонным полом, печью-буржуйкой, фасадом камина из кирпича, скрытым телевизором, серым полом и серыми стенами
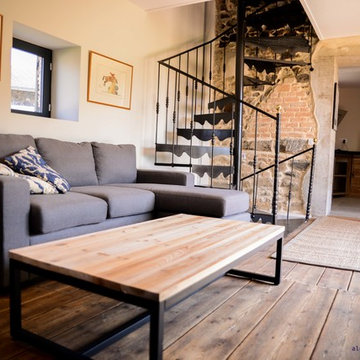
Fanny Anais D.
На фото: открытая гостиная комната среднего размера в стиле кантри с с книжными шкафами и полками, бежевыми стенами, паркетным полом среднего тона, печью-буржуйкой, скрытым телевизором и коричневым полом с
На фото: открытая гостиная комната среднего размера в стиле кантри с с книжными шкафами и полками, бежевыми стенами, паркетным полом среднего тона, печью-буржуйкой, скрытым телевизором и коричневым полом с

Nested in the beautiful Cotswolds, this converted barn was in need of a redesign and modernisation to maintain its country style yet bring a contemporary twist. We specified a new mezzanine, complete with a glass and steel balustrade. We kept the deco traditional with a neutral scheme to complement the sand colour of the stones.
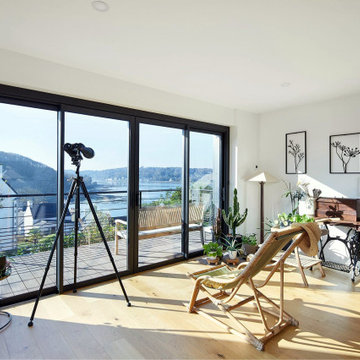
Nos clients ont fait l’acquisition d’une maison des années 60 il y a quelques années. Plus le temps passait et plus le souhait d’agrandir leur habitation se faisait ressentir. En effet, ils avaient comme projet d’augmenter la surface habitable grâce à l’ajout d’une extension. Tout en créant une pièce de vie supplémentaire. Mais aussi, une suite parentale pour avoir leur propre espace personnel. Un véritable succès pour cet agrandissement de maison.
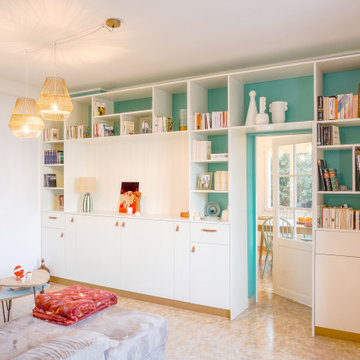
Les client souhaitaient retrouver une salon où la bibliothèque deviendrait l'élément central. Et surtout il fallait dissimuler la Télévision.
Ici en fond le Persian Turquoise de chez Ressource habille le fond. Les montant fins de la bib apporte légèreté à l'ensemble. les poignées en cuir de chez VEFE ajoute une tonalité d'élégance et de voyage. les plinthes effet or brossé vienne rappellent la couleur des luminaires et les bouton des poignées.
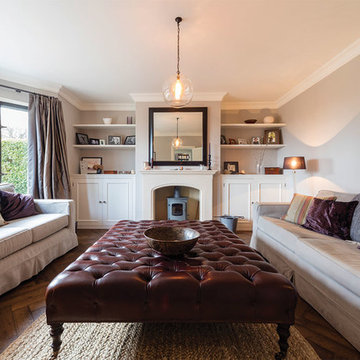
In the main formal front living room we designed and made a pair of built-in traditional style cupboards with floating shelves above. The left hand cupboard houses a television on a pullout platform that can be angled to suit the viewers sitting position.
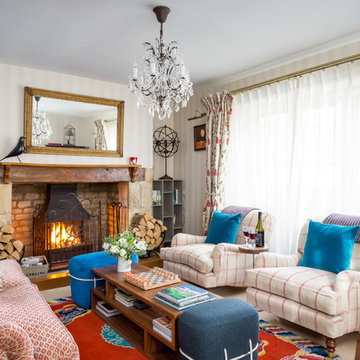
Oliver Grahame Photography - shot for Character Cottages.
This is a 2 bedroom cottage to rent in Lower Slaughter that sleeps 4+2.
For more info see - www.character-cottages.co.uk/all-properties/cotswolds-all/mill-stream-cottage
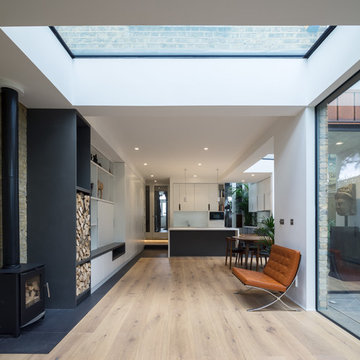
Simon Kennedy
Пример оригинального дизайна: открытая гостиная комната среднего размера в современном стиле с светлым паркетным полом, печью-буржуйкой, фасадом камина из кирпича и скрытым телевизором
Пример оригинального дизайна: открытая гостиная комната среднего размера в современном стиле с светлым паркетным полом, печью-буржуйкой, фасадом камина из кирпича и скрытым телевизором
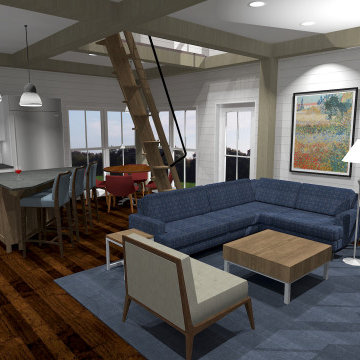
View to living room lounge area
На фото: маленькая открытая гостиная комната в стиле кантри с белыми стенами, темным паркетным полом, печью-буржуйкой, фасадом камина из камня, скрытым телевизором, коричневым полом, балками на потолке и стенами из вагонки для на участке и в саду
На фото: маленькая открытая гостиная комната в стиле кантри с белыми стенами, темным паркетным полом, печью-буржуйкой, фасадом камина из камня, скрытым телевизором, коричневым полом, балками на потолке и стенами из вагонки для на участке и в саду
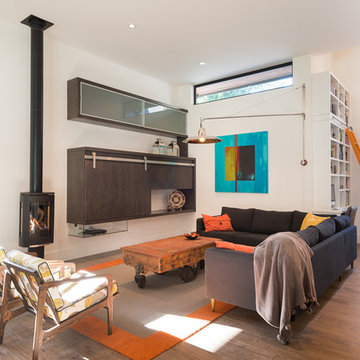
Full Circle Photography
Свежая идея для дизайна: гостиная комната в современном стиле с скрытым телевизором и печью-буржуйкой - отличное фото интерьера
Свежая идея для дизайна: гостиная комната в современном стиле с скрытым телевизором и печью-буржуйкой - отличное фото интерьера
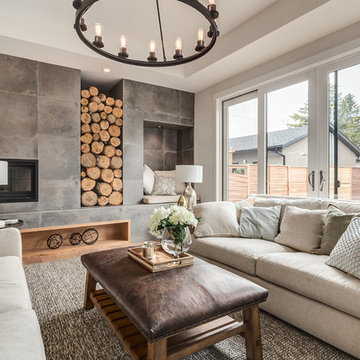
Made for snuggling up!
На фото: большая открытая гостиная комната в стиле кантри с белыми стенами, светлым паркетным полом, печью-буржуйкой, фасадом камина из плитки, скрытым телевизором и бежевым полом
На фото: большая открытая гостиная комната в стиле кантри с белыми стенами, светлым паркетным полом, печью-буржуйкой, фасадом камина из плитки, скрытым телевизором и бежевым полом
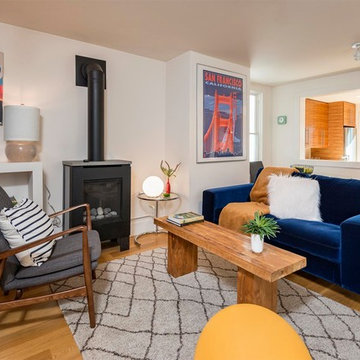
For a single woman working in downtown San Francisco, we were tasked with remodeling her 500 sq.ft. Victorian garden condo. We brought in more light by enlarging most of the openings to the rear and adding a sliding glass door in the kitchen. The kitchen features custom zebrawood cabinets, CaesarStone counters, stainless steel appliances and a large, deep square sink. The bathroom features a wall-hung Duravit vanity and toilet, recessed lighting, custom, built-in medicine cabinets and geometric glass tile. Wood tones in the kitchen and bath add a note of warmth to the clean modern lines. We designed a soft blue custom desk/tv unit and white bookshelves in the living room to make the most out of the space available. A modern JØTUL fireplace stove heats the space stylishly. We replaced all of the Victorian trim throughout with clean, modern trim and organized the ducts and pipes into soffits to create as orderly look as possible with the existing conditions.

Weather House is a bespoke home for a young, nature-loving family on a quintessentially compact Northcote block.
Our clients Claire and Brent cherished the character of their century-old worker's cottage but required more considered space and flexibility in their home. Claire and Brent are camping enthusiasts, and in response their house is a love letter to the outdoors: a rich, durable environment infused with the grounded ambience of being in nature.
From the street, the dark cladding of the sensitive rear extension echoes the existing cottage!s roofline, becoming a subtle shadow of the original house in both form and tone. As you move through the home, the double-height extension invites the climate and native landscaping inside at every turn. The light-bathed lounge, dining room and kitchen are anchored around, and seamlessly connected to, a versatile outdoor living area. A double-sided fireplace embedded into the house’s rear wall brings warmth and ambience to the lounge, and inspires a campfire atmosphere in the back yard.
Championing tactility and durability, the material palette features polished concrete floors, blackbutt timber joinery and concrete brick walls. Peach and sage tones are employed as accents throughout the lower level, and amplified upstairs where sage forms the tonal base for the moody main bedroom. An adjacent private deck creates an additional tether to the outdoors, and houses planters and trellises that will decorate the home’s exterior with greenery.
From the tactile and textured finishes of the interior to the surrounding Australian native garden that you just want to touch, the house encapsulates the feeling of being part of the outdoors; like Claire and Brent are camping at home. It is a tribute to Mother Nature, Weather House’s muse.
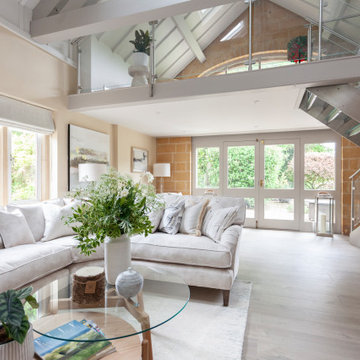
Nested in the beautiful Cotswolds, this converted barn needed a redesign and modernisation to maintain its country-style yet bring a contemporary twist. The whole house was completely redesigned including the open plan kitchen diner, master bedroom, guest bedrooms, hallway, and bathrooms
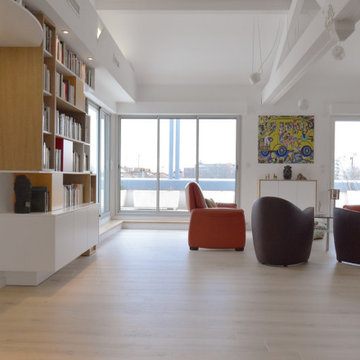
Très bel espace lumineux
Les poutres apparentes ont été peintes en blanc pour redonner un très beau volume à tout l'espace salon. Les bibliothèques conçues sur-mesure permettent le rangement d'un grand nombre de livres. Des rangements fermés sont prévus pour tous les petits objets de la maison, les jeux de société, des accessoires pour l'art de la table... L'éclairage a été particulièrement étudié avec des spots à led en direct, des appliques totalement intégrées dans le caisson haut et de l'éclairage indirect par rubans led pour éclairer toute la belle hauteur sous-plafond.
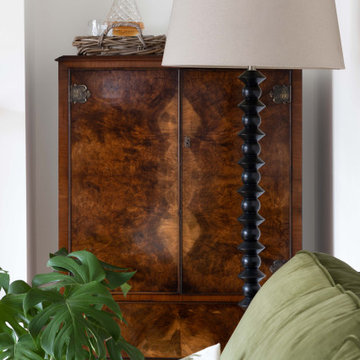
На фото: парадная, изолированная гостиная комната среднего размера в стиле неоклассика (современная классика) с бежевыми стенами, паркетным полом среднего тона, печью-буржуйкой, фасадом камина из дерева, скрытым телевизором, черным полом и красивыми шторами с
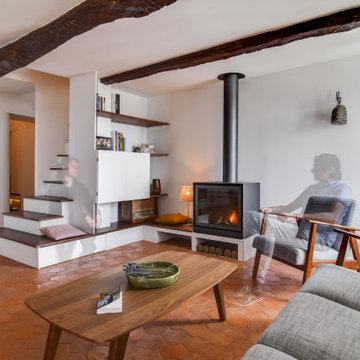
Свежая идея для дизайна: открытая гостиная комната среднего размера, в белых тонах с отделкой деревом в стиле кантри с с книжными шкафами и полками, белыми стенами, полом из терракотовой плитки, печью-буржуйкой, скрытым телевизором, оранжевым полом и балками на потолке - отличное фото интерьера
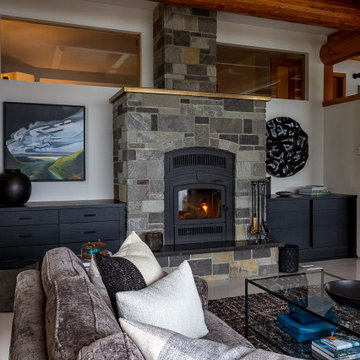
Remote luxury living on the spectacular island of Cortes, this main living, lounge, dining, and kitchen is an open concept with tall ceilings and expansive glass to allow all those gorgeous coastal views and natural light to flood the space. Particular attention was focused on high end textiles furniture, feature lighting, and cozy area carpets.
Гостиная с печью-буржуйкой и скрытым телевизором – фото дизайна интерьера
3

