Гостиная с печью-буржуйкой и панелями на части стены – фото дизайна интерьера
Сортировать:
Бюджет
Сортировать:Популярное за сегодня
81 - 100 из 174 фото
1 из 3
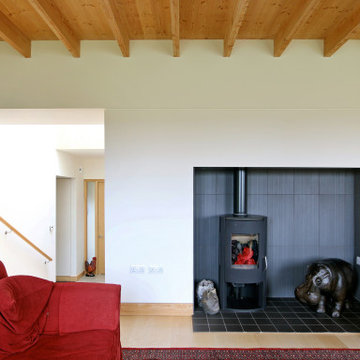
An award winning timber clad newbuild house built to Passivhaus standards in a rural location in the Suffolk countryside.
На фото: большая изолированная гостиная комната в современном стиле с белыми стенами, светлым паркетным полом, печью-буржуйкой, фасадом камина из плитки, отдельно стоящим телевизором, бежевым полом, балками на потолке и панелями на части стены
На фото: большая изолированная гостиная комната в современном стиле с белыми стенами, светлым паркетным полом, печью-буржуйкой, фасадом камина из плитки, отдельно стоящим телевизором, бежевым полом, балками на потолке и панелями на части стены
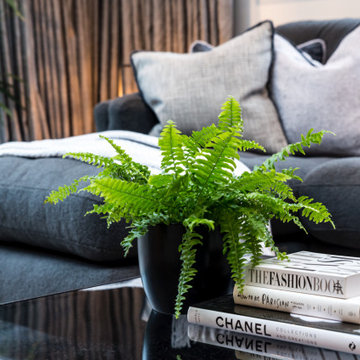
This beautiful modern contemporary family home offers a beautiful combination of gentle whites and warm wooden tones, match made in heaven! It has everything our clients asked for and is a reflection of their lifestyle. See more of our projects at: www.ihinteriors.co.uk/portfolio
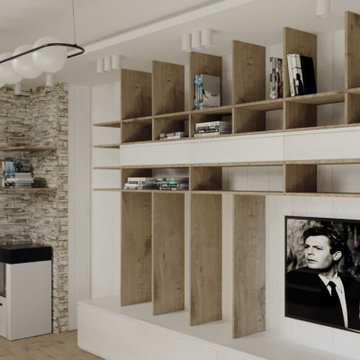
Questo piccolo progetto di cambiamento consisteva nel riposizionare il camino, organizzare gli spazi di archiviazione e creare una libreria leggera con uno scaffale TV. La decorazione murale è stata modificata, è stato organizzato un ingresso con uno specchio e una panca ed è stato modificato anche lo stile del soggiorno con l'arredamento.
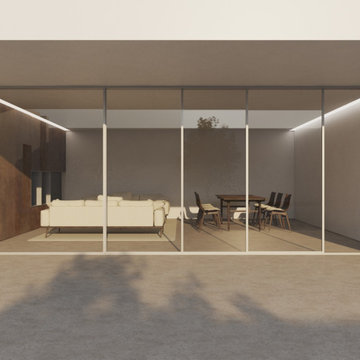
На фото: большая открытая гостиная комната в белых тонах с отделкой деревом в стиле модернизм с белыми стенами, полом из известняка, печью-буржуйкой, фасадом камина из металла, телевизором на стене, бежевым полом и панелями на части стены
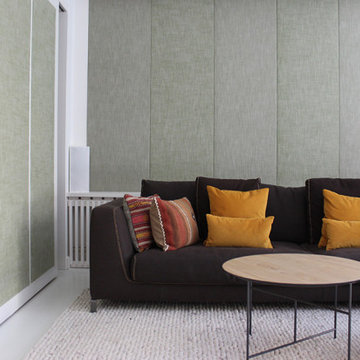
El deseo del cliente tener un acogedor home cinema para disfrutar con su familia y amigos. Las paredes fueran tapizadas para conseguir mejor acústica del espacio.
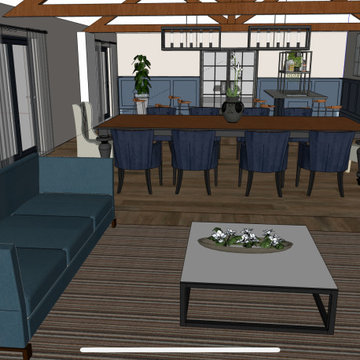
Our clients were keen to get more from this space. They didn't use the pool so were looking for a space that they could get more use out of. Big entertainers they wanted a multifunctional space that could accommodate many guests at a time. The space has be redesigned to incorporate a home bar area, large dining space and lounge and sitting space as well as dance floor.
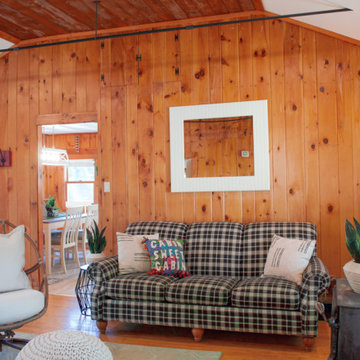
Adding recessed lighting to this beautiful pine living space was key to keeping it light and fun. Our plaid sofa was the first item to enter the space to break up the monotony of the wood and bring a neutral color palette to the space. A couple of pops of red and plants in this space became the inviting space needed for year round comfort and entertainment.
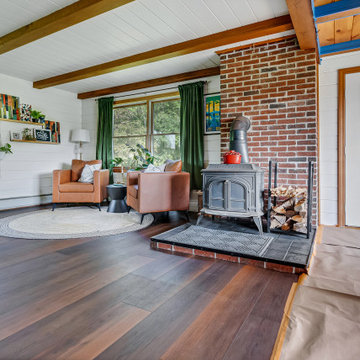
This LVP is inspired by summers at the cabin among redwoods and pines. Weathered rustic notes with deep reds and subtle greys. With the Modin Collection, we have raised the bar on luxury vinyl plank. The result is a new standard in resilient flooring. Modin offers true embossed in register texture, a low sheen level, a rigid SPC core, an industry-leading wear layer, and so much more.
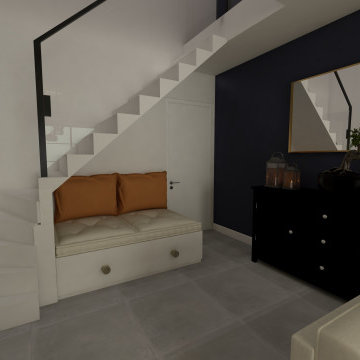
Идея дизайна: открытая гостиная комната среднего размера с с книжными шкафами и полками, синими стенами, полом из керамогранита, печью-буржуйкой, фасадом камина из кирпича, серым полом, балками на потолке, панелями на части стены и акцентной стеной
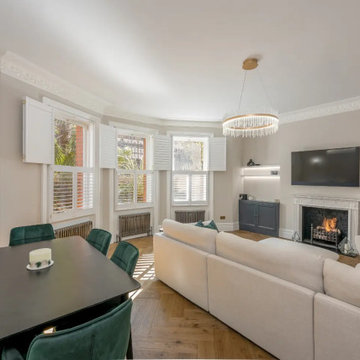
Full flat refurbishment
Источник вдохновения для домашнего уюта: большая парадная, изолированная гостиная комната:: освещение в современном стиле с серыми стенами, полом из бамбука, печью-буржуйкой, фасадом камина из камня, телевизором на стене, разноцветным полом, кессонным потолком и панелями на части стены
Источник вдохновения для домашнего уюта: большая парадная, изолированная гостиная комната:: освещение в современном стиле с серыми стенами, полом из бамбука, печью-буржуйкой, фасадом камина из камня, телевизором на стене, разноцветным полом, кессонным потолком и панелями на части стены
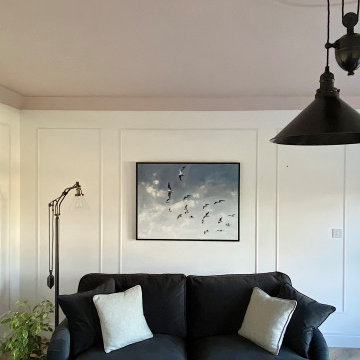
A living room designed in a scandi rustic style featuring an inset wood burning stove, a shelved alcove on one side with log storage undernaeath and a TV shelf on the other side with further log storage and a media box below. The flooring is a light herringbone laminate and the ceiling, coving and ceiling rose are painted Farrow and Ball 'Calamine' to add interest to the room and tie in with the accented achromatic colour scheme of white, grey and pink. The velvet loveseat and sofa add an element of luxury to the room making it a more formal seating area, further enhanced by the picture moulding panelling applied to the white walls.
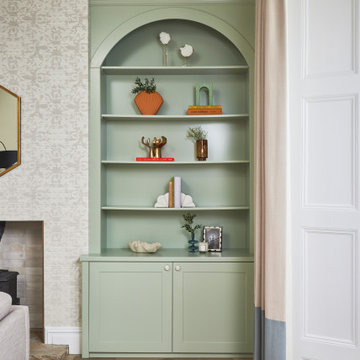
Идея дизайна: парадная гостиная комната в стиле неоклассика (современная классика) с бежевыми стенами, полом из ламината, печью-буржуйкой и панелями на части стены
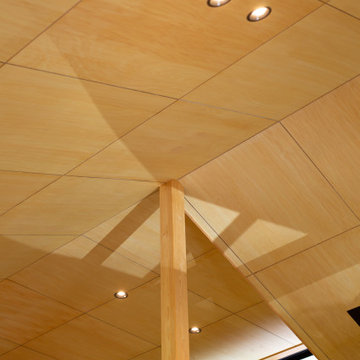
コア、ユーティリティ部分をコアに回遊できるプランニング
既存建物は西日が強く、東側に林があり日照及び西日が強い立地だったが
西側の軒を深く、東側に高窓を設けることにより夏は涼しく冬は暖かい内部空間を創ることができた
毎日の家事動線は玄関よりシューズクローク兼家事室、脱衣場、キッチンへのアプローチを隣接させ負担軽減を図ってます
コア部分上部にある2階は天井が低く座位にてくつろぐ空間となっている
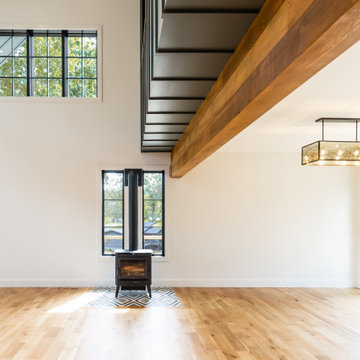
Пример оригинального дизайна: открытая гостиная комната в скандинавском стиле с белыми стенами, паркетным полом среднего тона, печью-буржуйкой, балками на потолке и панелями на части стены
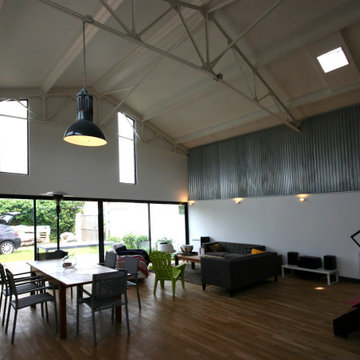
На фото: большая открытая гостиная комната в современном стиле с серыми стенами, светлым паркетным полом, печью-буржуйкой, балками на потолке и панелями на части стены
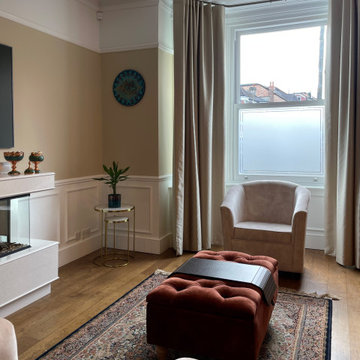
Transformation of a character-less lounge that has been stripped of ALL original features!
Стильный дизайн: гостиная комната среднего размера в стиле фьюжн с печью-буржуйкой и панелями на части стены - последний тренд
Стильный дизайн: гостиная комната среднего размера в стиле фьюжн с печью-буржуйкой и панелями на части стены - последний тренд
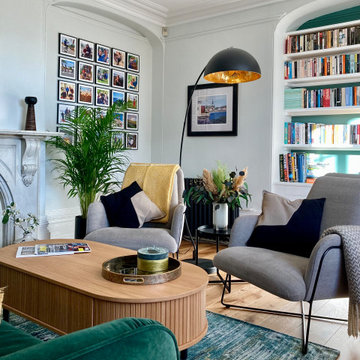
We were asked to put together designs for this beautiful Georgian mill, our client specifically asked for help with bold colour schemes and quirky accessories to style the space. We provided most of the furniture fixtures and fittings and designed the panelling and lighting elements.
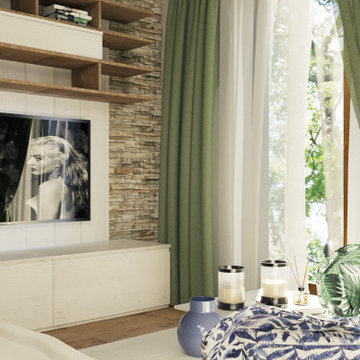
Questo piccolo progetto di cambiamento consisteva nel riposizionare il camino, organizzare gli spazi di archiviazione e creare una libreria leggera con uno scaffale TV. La decorazione murale è stata modificata, è stato organizzato un ingresso con uno specchio e una panca ed è stato modificato anche lo stile del soggiorno con l'arredamento.
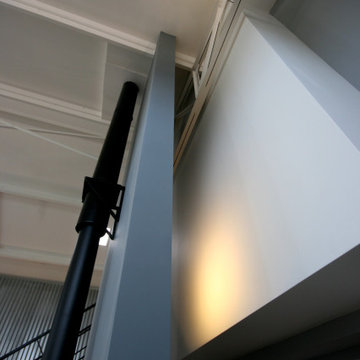
Свежая идея для дизайна: большая открытая гостиная комната в современном стиле с серыми стенами, светлым паркетным полом, печью-буржуйкой, балками на потолке и панелями на части стены - отличное фото интерьера
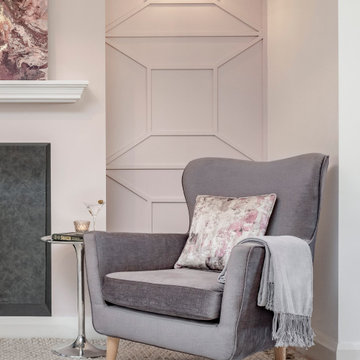
Источник вдохновения для домашнего уюта: гостиная комната в современном стиле с розовыми стенами, ковровым покрытием, печью-буржуйкой, панелями на части стены и акцентной стеной
Гостиная с печью-буржуйкой и панелями на части стены – фото дизайна интерьера
5

