Гостиная с печью-буржуйкой и мультимедийным центром – фото дизайна интерьера
Сортировать:
Бюджет
Сортировать:Популярное за сегодня
41 - 60 из 770 фото
1 из 3

« Meuble cloison » traversant séparant l’espace jour et nuit incluant les rangements de chaque pièces.
Свежая идея для дизайна: большая открытая гостиная комната в современном стиле с с книжными шкафами и полками, разноцветными стенами, полом из травертина, печью-буржуйкой, мультимедийным центром, бежевым полом, балками на потолке и деревянными стенами - отличное фото интерьера
Свежая идея для дизайна: большая открытая гостиная комната в современном стиле с с книжными шкафами и полками, разноцветными стенами, полом из травертина, печью-буржуйкой, мультимедийным центром, бежевым полом, балками на потолке и деревянными стенами - отличное фото интерьера
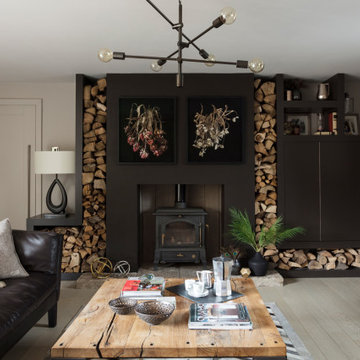
This is the 'comfy lounge' - in contrast to the family room this one is calm, it is peaceful and it is not a place for toys!
The neutral tones and textures in here are a delight and the colour is subtle, shaded and tonal rather than bold and pop like. You can kick of your shoes and grab a cuppa in here thats for sure.
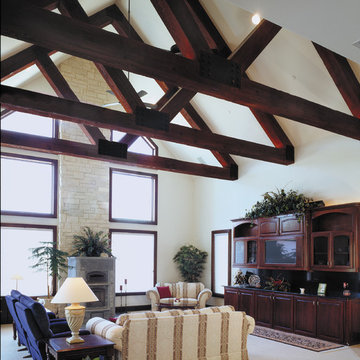
Источник вдохновения для домашнего уюта: огромная открытая гостиная комната в классическом стиле с белыми стенами, полом из травертина, печью-буржуйкой, фасадом камина из камня и мультимедийным центром
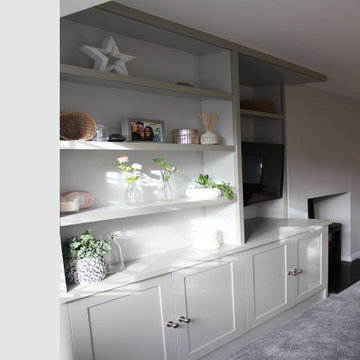
Lounge Media unit
This was a great project, transforming a small living space into a more functional room. The original alcoves either side of the fireplace were different depths and focused your eye.
The client initially wanted two alcove units. My thoughts were to use linier lines to trick the eye into adding length to the room by not focusing on the width of the room.
To make the room feel lighter, I proposed one side as an alcove unit and floating shelves in the other. The shelves had to line up for the aesthetics to work. I added a narrow shelving unit above two fake doors which helps the room look longer. I had made sure not to cover the window shutters, retaining as much natural light as possible. The two-tone colours, light internal and darker exterior definitely help this piece to be less intrusive.
The TV is on a swing arm which we fitted and scribed the back panel around. When the TV is not in use it can be stowed away within the unit. The right-hand side of this unit is scribed around the fireplace breast leaving a seamless fit.
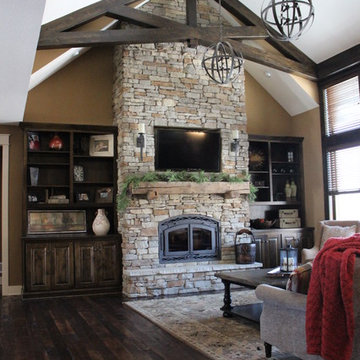
Wood Burning Fireplace Wrapped in Stone with Reclaimed Wood Mantel. Custom Made Beams. Reclaim Walnut Wood Flooring.
Свежая идея для дизайна: большая гостиная комната в стиле рустика с бежевыми стенами, темным паркетным полом, печью-буржуйкой, фасадом камина из камня и мультимедийным центром - отличное фото интерьера
Свежая идея для дизайна: большая гостиная комната в стиле рустика с бежевыми стенами, темным паркетным полом, печью-буржуйкой, фасадом камина из камня и мультимедийным центром - отличное фото интерьера
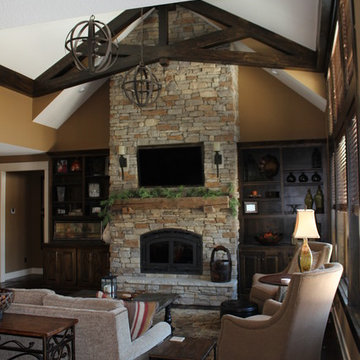
Wood Burning Fireplace Wrapped in Stone with Reclaimed Wood Mantel. Custom Made Beams. Reclaim Walnut Wood Flooring.
Источник вдохновения для домашнего уюта: большая гостиная комната в стиле рустика с бежевыми стенами, темным паркетным полом, печью-буржуйкой, фасадом камина из камня и мультимедийным центром
Источник вдохновения для домашнего уюта: большая гостиная комната в стиле рустика с бежевыми стенами, темным паркетным полом, печью-буржуйкой, фасадом камина из камня и мультимедийным центром
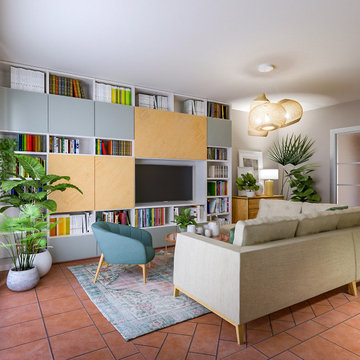
Liadesign
Пример оригинального дизайна: изолированная гостиная комната среднего размера в современном стиле с с книжными шкафами и полками, разноцветными стенами, полом из терракотовой плитки, печью-буржуйкой, фасадом камина из металла, мультимедийным центром и розовым полом
Пример оригинального дизайна: изолированная гостиная комната среднего размера в современном стиле с с книжными шкафами и полками, разноцветными стенами, полом из терракотовой плитки, печью-буржуйкой, фасадом камина из металла, мультимедийным центром и розовым полом
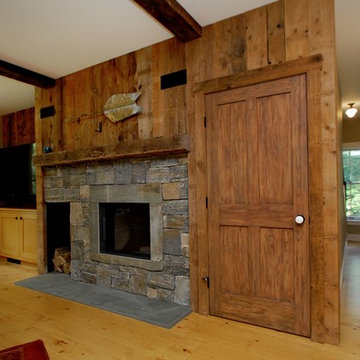
www.gordondixonconstruction.com
Stowe, Vermont
Свежая идея для дизайна: гостиная комната среднего размера в стиле кантри с бежевыми стенами, светлым паркетным полом, печью-буржуйкой, фасадом камина из камня и мультимедийным центром - отличное фото интерьера
Свежая идея для дизайна: гостиная комната среднего размера в стиле кантри с бежевыми стенами, светлым паркетным полом, печью-буржуйкой, фасадом камина из камня и мультимедийным центром - отличное фото интерьера

« Meuble cloison » traversant séparant l’espace jour et nuit incluant les rangements de chaque pièces.
Идея дизайна: большая открытая гостиная комната в современном стиле с с книжными шкафами и полками, разноцветными стенами, полом из травертина, печью-буржуйкой, мультимедийным центром, бежевым полом, балками на потолке и деревянными стенами
Идея дизайна: большая открытая гостиная комната в современном стиле с с книжными шкафами и полками, разноцветными стенами, полом из травертина, печью-буржуйкой, мультимедийным центром, бежевым полом, балками на потолке и деревянными стенами
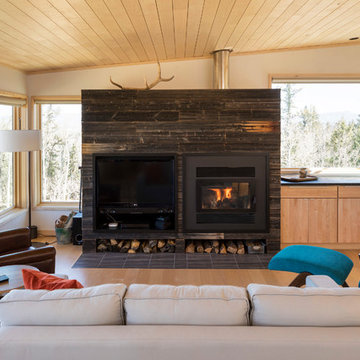
For more than a decade the owners of this property dreamed of replacing a well-worn trailer, parked by a previous owner onto a forested corner of the site, with a permanent structure that took advantage of breathtaking views across South Park basin. Accompanying a mutual friend nearly as long ago, the architect visited the site as a guest and years later could easily recall the inspiration inherent in the site. Ultimately dream and inspiration met to create this weekend retreat. With a mere 440 square feet planted in the ground, and just 1500 square feet combined across three levels, the design creates indoor and outdoor spaces to frame distant range views and protect inhabitants from the intense Colorado sun and evening chill with minimal impact on its surroundings.
Designed by Bryan Anderson
Construction by Mountain View Homes
Photographs by Troy Thies
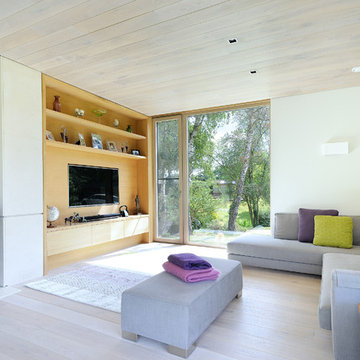
Nigel Rigden
На фото: открытая гостиная комната в современном стиле с белыми стенами, светлым паркетным полом, печью-буржуйкой и мультимедийным центром с
На фото: открытая гостиная комната в современном стиле с белыми стенами, светлым паркетным полом, печью-буржуйкой и мультимедийным центром с

A Traditional home gets a makeover. This homeowner wanted to bring in her love of the mountains in her home. She also wanted her built-ins to express a sense of grandiose and a place to store her collection of books. So we decided to create a floor to ceiling custom bookshelves and brought in the mountain feel through the green painted cabinets and an original print of a bison from her favorite artist.
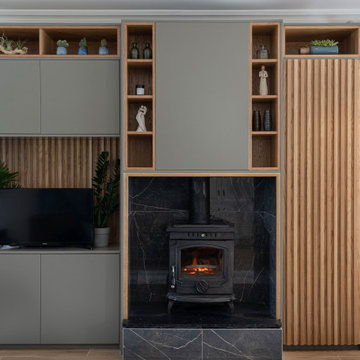
Contemporary Open plan living room design by AlenaCDesign.
На фото: открытая гостиная комната среднего размера в современном стиле с серыми стенами, полом из керамогранита, печью-буржуйкой, фасадом камина из плитки, мультимедийным центром и коричневым полом
На фото: открытая гостиная комната среднего размера в современном стиле с серыми стенами, полом из керамогранита, печью-буржуйкой, фасадом камина из плитки, мультимедийным центром и коричневым полом

На фото: открытая гостиная комната среднего размера в скандинавском стиле с бежевыми стенами, светлым паркетным полом, печью-буржуйкой, фасадом камина из металла, мультимедийным центром и бежевым полом
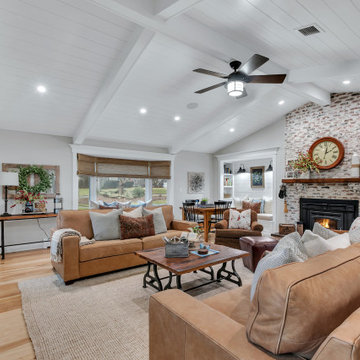
We built-in a reading alcove and added shiplap to the ceiling and covered up old brown beams with new white millwork. We refaced the old brick fireplace with a German Smear treatment and replace an old wood stove with a new one.
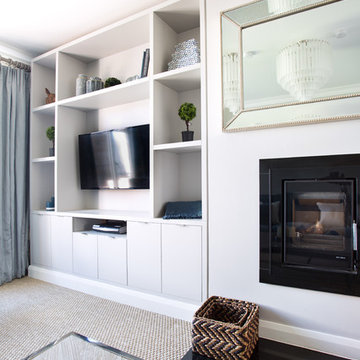
Стильный дизайн: изолированная гостиная комната среднего размера в современном стиле с с книжными шкафами и полками, серыми стенами, ковровым покрытием, печью-буржуйкой, мультимедийным центром и бежевым полом - последний тренд
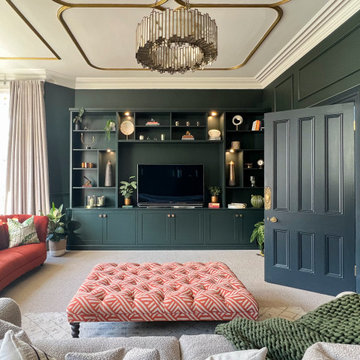
A dark and moody living formal living room in Studio Green from Farrow and Ball featuring touches of gold for added opulence.
Свежая идея для дизайна: парадная, изолированная гостиная комната среднего размера в стиле фьюжн с зелеными стенами, ковровым покрытием, печью-буржуйкой и мультимедийным центром - отличное фото интерьера
Свежая идея для дизайна: парадная, изолированная гостиная комната среднего размера в стиле фьюжн с зелеными стенами, ковровым покрытием, печью-буржуйкой и мультимедийным центром - отличное фото интерьера
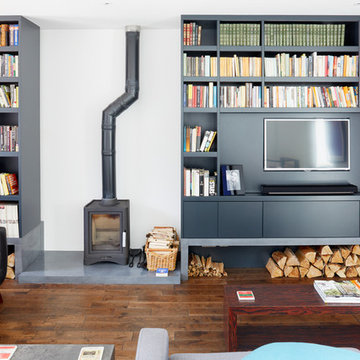
Photo Credit: Andy Beasley
Bespoke joinery is one of the best ways to add value to your property. Pieces that fit perfectly into your rooms can be re painted in the future to change up the space. A wood burner adds a nice cosy feel to the space with clever storage of the logs whilst still making a nice feature to look at. Building a media unit around your TV for storage is not only a smart storage idea, but it is neat and can be colour coordinated to look even more together.
A polished concrete plinth below a toasty log burner perfect for snuggling up to read on a long winter night, the plinth elevates the burner and directs the warmth your way. Polished concrete is a contemporary material with long lasting and hard wearing properties, while adding to the industrial feel of this property.
Rough cut logs waiting to be thrown on the fire add natural texture that contrasts and compliments the plain flat surfaces of this contemporary home.
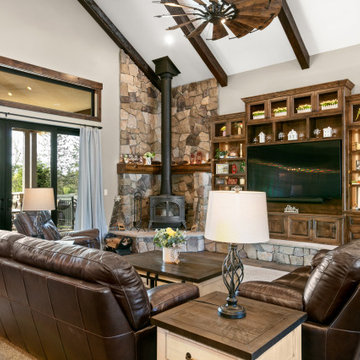
Идея дизайна: большая открытая гостиная комната в классическом стиле с серыми стенами, паркетным полом среднего тона, печью-буржуйкой, фасадом камина из камня, мультимедийным центром, коричневым полом и балками на потолке
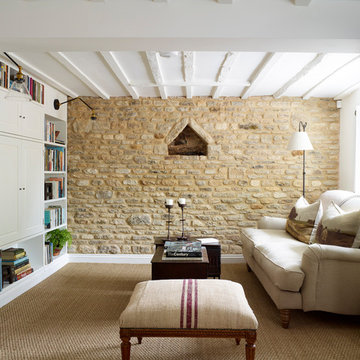
Photo credit: Rachael Smith
Идея дизайна: маленькая гостиная комната в стиле кантри с белыми стенами, печью-буржуйкой и мультимедийным центром для на участке и в саду
Идея дизайна: маленькая гостиная комната в стиле кантри с белыми стенами, печью-буржуйкой и мультимедийным центром для на участке и в саду
Гостиная с печью-буржуйкой и мультимедийным центром – фото дизайна интерьера
3

