Гостиная с печью-буржуйкой и любым потолком – фото дизайна интерьера
Сортировать:
Бюджет
Сортировать:Популярное за сегодня
181 - 200 из 2 016 фото
1 из 3
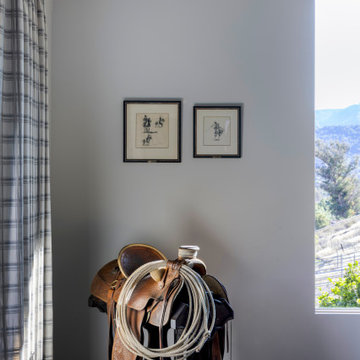
Пример оригинального дизайна: большая изолированная гостиная комната в стиле кантри с домашним баром, серыми стенами, темным паркетным полом, печью-буржуйкой, фасадом камина из камня и балками на потолке
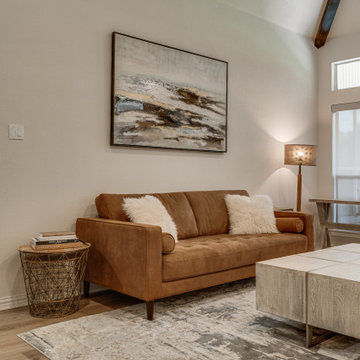
Пример оригинального дизайна: большая открытая, объединенная гостиная комната с домашним баром, белыми стенами, полом из винила, печью-буржуйкой, фасадом камина из кирпича, телевизором на стене, разноцветным полом, балками на потолке и кирпичными стенами
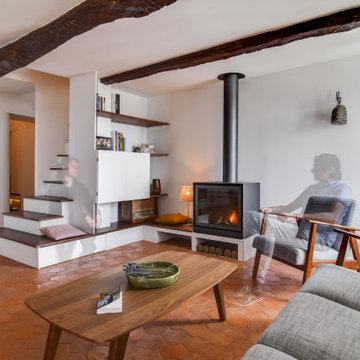
Свежая идея для дизайна: открытая гостиная комната среднего размера, в белых тонах с отделкой деревом в стиле кантри с с книжными шкафами и полками, белыми стенами, полом из терракотовой плитки, печью-буржуйкой, скрытым телевизором, оранжевым полом и балками на потолке - отличное фото интерьера

На фото: открытая, объединенная гостиная комната среднего размера в скандинавском стиле с белыми стенами, полом из керамогранита, печью-буржуйкой, фасадом камина из металла, мультимедийным центром, черным полом, потолком из вагонки и деревянными стенами
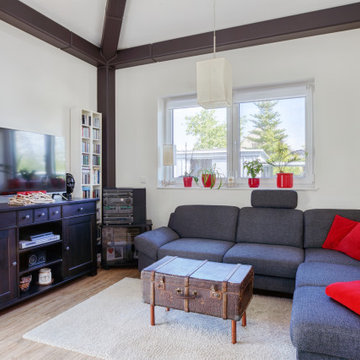
Dieser quadratische Bungalow ist ein Hybridhaus der Größe K-M mit den Außenmaßen 12 x 12 Meter. Wie gewohnt wurden Grundriss und Gestaltung vollkommen individuell umgesetzt. Durch das Atrium wird jeder Quadratmeter des innovativen Einfamilienhauses mit Licht durchflutet. Die quadratische Grundform der Glas-Dachspitze ermöglicht eine zu allen Seiten gleichmäßige Lichtverteilung. Die Besonderheiten bei diesem Projekt sind Schlafnischen in den Kinderzimmern, die Unabhängigkeit durch das innovative Heizkonzept und die Materialauswahl mit Design-Venylbelag auch in den Nassbereichen.

One of the only surviving examples of a 14thC agricultural building of this type in Cornwall, the ancient Grade II*Listed Medieval Tithe Barn had fallen into dereliction and was on the National Buildings at Risk Register. Numerous previous attempts to obtain planning consent had been unsuccessful, but a detailed and sympathetic approach by The Bazeley Partnership secured the support of English Heritage, thereby enabling this important building to begin a new chapter as a stunning, unique home designed for modern-day living.
A key element of the conversion was the insertion of a contemporary glazed extension which provides a bridge between the older and newer parts of the building. The finished accommodation includes bespoke features such as a new staircase and kitchen and offers an extraordinary blend of old and new in an idyllic location overlooking the Cornish coast.
This complex project required working with traditional building materials and the majority of the stone, timber and slate found on site was utilised in the reconstruction of the barn.
Since completion, the project has been featured in various national and local magazines, as well as being shown on Homes by the Sea on More4.
The project won the prestigious Cornish Buildings Group Main Award for ‘Maer Barn, 14th Century Grade II* Listed Tithe Barn Conversion to Family Dwelling’.
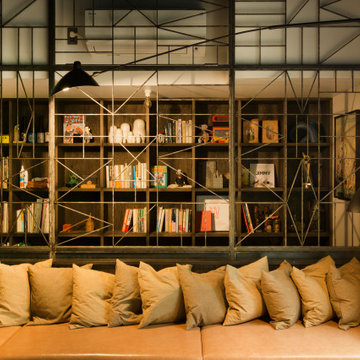
薪ストーブを設置したリビングダイニング。フローリングは手斧掛け、壁面一部に黒革鉄板貼り、天井は柿渋とどことなく和を連想させる黒いモダンな空間。アイアンのパーテーションとソファはオリジナル。
Свежая идея для дизайна: большая открытая гостиная комната в стиле лофт с белыми стенами, паркетным полом среднего тона, печью-буржуйкой, фасадом камина из металла, отдельно стоящим телевизором, балками на потолке и стенами из вагонки - отличное фото интерьера
Свежая идея для дизайна: большая открытая гостиная комната в стиле лофт с белыми стенами, паркетным полом среднего тона, печью-буржуйкой, фасадом камина из металла, отдельно стоящим телевизором, балками на потолке и стенами из вагонки - отличное фото интерьера

Kick your skis off on your waterproof wood plank floor and put your feet in front of the fire. Your wool carpet will help keep your feet cozy. Open up your trunck coffee table and tucked inside are throw blankets so you can curl up in front of the tv.

Weather House is a bespoke home for a young, nature-loving family on a quintessentially compact Northcote block.
Our clients Claire and Brent cherished the character of their century-old worker's cottage but required more considered space and flexibility in their home. Claire and Brent are camping enthusiasts, and in response their house is a love letter to the outdoors: a rich, durable environment infused with the grounded ambience of being in nature.
From the street, the dark cladding of the sensitive rear extension echoes the existing cottage!s roofline, becoming a subtle shadow of the original house in both form and tone. As you move through the home, the double-height extension invites the climate and native landscaping inside at every turn. The light-bathed lounge, dining room and kitchen are anchored around, and seamlessly connected to, a versatile outdoor living area. A double-sided fireplace embedded into the house’s rear wall brings warmth and ambience to the lounge, and inspires a campfire atmosphere in the back yard.
Championing tactility and durability, the material palette features polished concrete floors, blackbutt timber joinery and concrete brick walls. Peach and sage tones are employed as accents throughout the lower level, and amplified upstairs where sage forms the tonal base for the moody main bedroom. An adjacent private deck creates an additional tether to the outdoors, and houses planters and trellises that will decorate the home’s exterior with greenery.
From the tactile and textured finishes of the interior to the surrounding Australian native garden that you just want to touch, the house encapsulates the feeling of being part of the outdoors; like Claire and Brent are camping at home. It is a tribute to Mother Nature, Weather House’s muse.
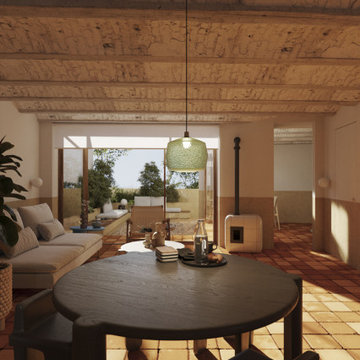
Стильный дизайн: маленькая открытая гостиная комната в стиле кантри с полом из терракотовой плитки, печью-буржуйкой, фасадом камина из плитки и оранжевым полом для на участке и в саду - последний тренд
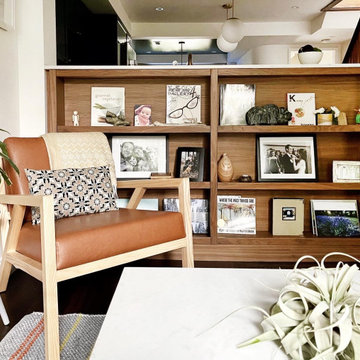
Стильный дизайн: гостиная комната в стиле модернизм с белыми стенами, паркетным полом среднего тона, печью-буржуйкой, отдельно стоящим телевизором, коричневым полом и многоуровневым потолком - последний тренд
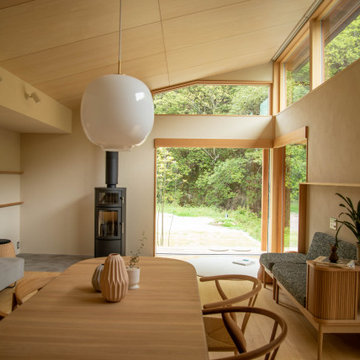
Стильный дизайн: большая открытая гостиная комната с бежевыми стенами, светлым паркетным полом, печью-буржуйкой, фасадом камина из плитки, телевизором на стене и деревянным потолком - последний тренд
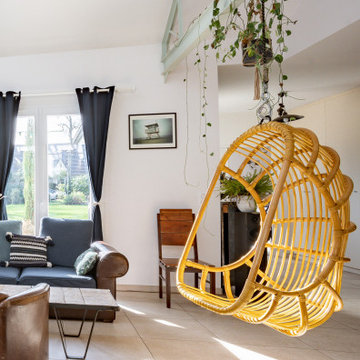
rénovation complète
Свежая идея для дизайна: большая парадная, двухуровневая гостиная комната в стиле лофт с белыми стенами, полом из терракотовой плитки, печью-буржуйкой, бежевым полом, балками на потолке и обоями на стенах без телевизора - отличное фото интерьера
Свежая идея для дизайна: большая парадная, двухуровневая гостиная комната в стиле лофт с белыми стенами, полом из терракотовой плитки, печью-буржуйкой, бежевым полом, балками на потолке и обоями на стенах без телевизора - отличное фото интерьера
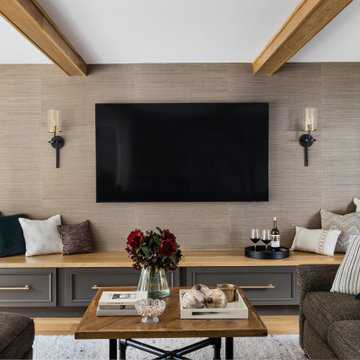
На фото: гостиная комната в стиле модернизм с печью-буржуйкой, фасадом камина из плитки и балками на потолке

A relatively cozy living room can open up in multiple dimensions, extending its reach across the outdoor living spaces like the dining patio. Photography: Andrew Pogue Photography.

This Edwardian house in Redland has been refurbished from top to bottom. The 1970s decor has been replaced with a contemporary and slightly eclectic design concept. The front living room had to be completely rebuilt as the existing layout included a garage. Wall panelling has been added to the walls and the walls have been painted in Farrow and Ball Studio Green to create a timeless yes mysterious atmosphere. The false ceiling has been removed to reveal the original ceiling pattern which has been painted with gold paint. All sash windows have been replaced with timber double glazed sash windows.
An in built media wall complements the wall panelling.
The interior design is by Ivywell Interiors.
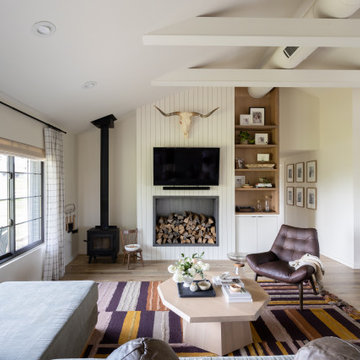
Open Living Room with Fireplace Storage, Wood Burning Stove and Book Shelf.
Источник вдохновения для домашнего уюта: маленькая парадная, открытая гостиная комната в стиле модернизм с белыми стенами, светлым паркетным полом, печью-буржуйкой, фасадом камина из вагонки, телевизором на стене и сводчатым потолком для на участке и в саду
Источник вдохновения для домашнего уюта: маленькая парадная, открытая гостиная комната в стиле модернизм с белыми стенами, светлым паркетным полом, печью-буржуйкой, фасадом камина из вагонки, телевизором на стене и сводчатым потолком для на участке и в саду
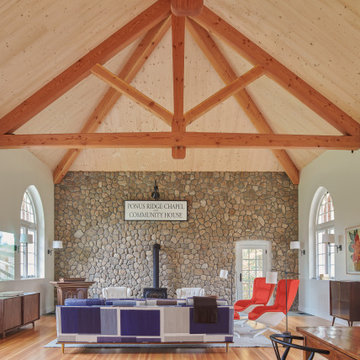
Family and Sitting Room
Источник вдохновения для домашнего уюта: открытая гостиная комната в классическом стиле с бежевыми стенами, светлым паркетным полом, печью-буржуйкой, фасадом камина из камня и деревянным потолком
Источник вдохновения для домашнего уюта: открытая гостиная комната в классическом стиле с бежевыми стенами, светлым паркетным полом, печью-буржуйкой, фасадом камина из камня и деревянным потолком
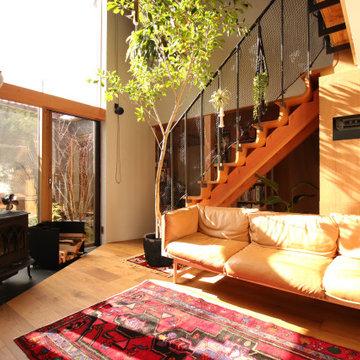
На фото: открытая гостиная комната среднего размера с коричневыми стенами, полом из фанеры, печью-буржуйкой, фасадом камина из камня, телевизором на стене, коричневым полом и деревянным потолком
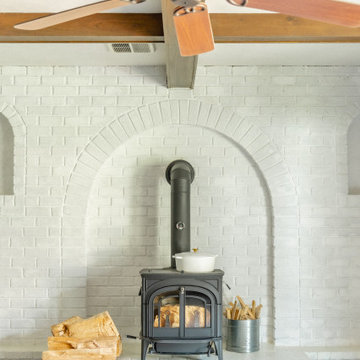
Идея дизайна: гостиная комната в классическом стиле с синими стенами, печью-буржуйкой, фасадом камина из кирпича и балками на потолке
Гостиная с печью-буржуйкой и любым потолком – фото дизайна интерьера
10

