Гостиная с печью-буржуйкой и красивыми шторами – фото дизайна интерьера
Сортировать:
Бюджет
Сортировать:Популярное за сегодня
41 - 60 из 93 фото
1 из 3
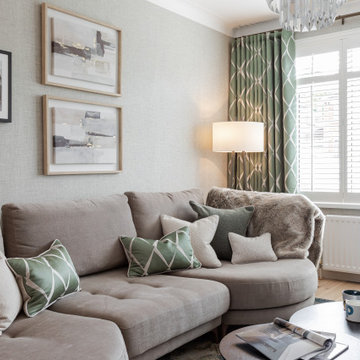
Open plan living space including dining for 8 people. Bespoke joinery including wood storage, bookcase, media unit and 3D wall paneling.
Идея дизайна: открытая, серо-белая гостиная комната среднего размера в современном стиле с серыми стенами, деревянным полом, печью-буржуйкой, фасадом камина из металла, мультимедийным центром, бежевым полом, обоями на стенах и красивыми шторами
Идея дизайна: открытая, серо-белая гостиная комната среднего размера в современном стиле с серыми стенами, деревянным полом, печью-буржуйкой, фасадом камина из металла, мультимедийным центром, бежевым полом, обоями на стенах и красивыми шторами
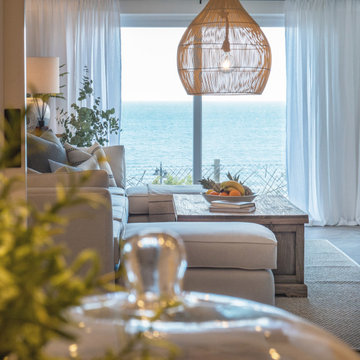
Gracing the coast of Shanklin, on the Isle of Wight, we are proud to showcase the full transformation of this beautiful apartment, including new bathroom and completely bespoke kitchen, lovingly designed and created by the Wooldridge Interiors team!
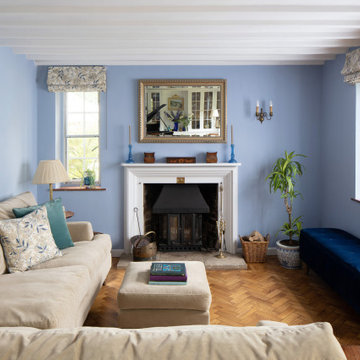
Пример оригинального дизайна: маленькая изолированная гостиная комната в классическом стиле с музыкальной комнатой, синими стенами, паркетным полом среднего тона, печью-буржуйкой, фасадом камина из дерева, коричневым полом, балками на потолке и красивыми шторами для на участке и в саду
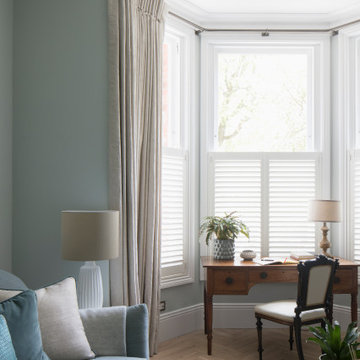
This formal Living Room was inspired by the Sussex Downs, countryside and artists.
Свежая идея для дизайна: большая парадная, изолированная гостиная комната в викторианском стиле с зелеными стенами, светлым паркетным полом, печью-буржуйкой, фасадом камина из камня, телевизором на стене, бежевым полом и красивыми шторами - отличное фото интерьера
Свежая идея для дизайна: большая парадная, изолированная гостиная комната в викторианском стиле с зелеными стенами, светлым паркетным полом, печью-буржуйкой, фасадом камина из камня, телевизором на стене, бежевым полом и красивыми шторами - отличное фото интерьера
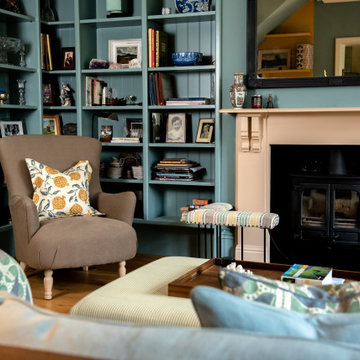
Идея дизайна: открытая гостиная комната среднего размера в классическом стиле с синими стенами, паркетным полом среднего тона, печью-буржуйкой, фасадом камина из дерева, скрытым телевизором, бежевым полом и красивыми шторами
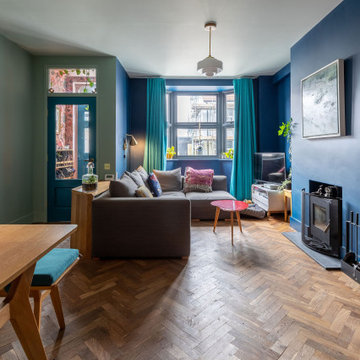
A gorgeous living room enriched with revitalising colours and details. A comfy grey sofa has been added to the space with colourful cushions, looking very cosy and relaxing to spend time in the living room. The long turquoise curtain has been used for the area, looking fun and fantastic. The brave colour choices of our clients have led to a strong sense of style leading to a unique living room, embellished with a rich colour palette. Renovation by Absolute Project Management
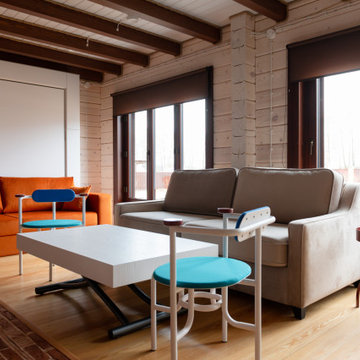
Идея дизайна: маленькая парадная, открытая гостиная комната в стиле рустика с бежевыми стенами, светлым паркетным полом, печью-буржуйкой, фасадом камина из кирпича, телевизором на стене, бежевым полом, балками на потолке, стенами из вагонки и красивыми шторами для на участке и в саду
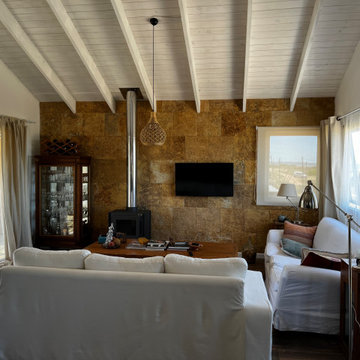
Пример оригинального дизайна: парадная, изолированная гостиная комната в морском стиле с бежевыми стенами, паркетным полом среднего тона, печью-буржуйкой, фасадом камина из металла, телевизором на стене, коричневым полом, деревянным потолком и красивыми шторами
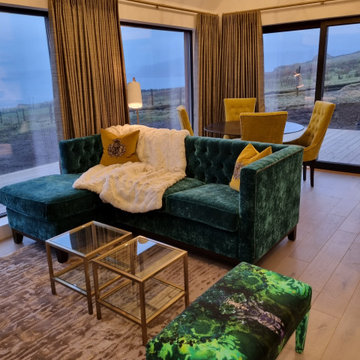
This stunning new build situated in an amazing location started at Architect stage. We worked off plan with drawings from RHouse. Our clients live overseas so schemes were shared over the internet. This whole house project required bespoke furniture, stunning rugs, lighting, upholstery fabrics for the dining chairs, cushions, bed headboards, corner sofa as well as elegant fabrics for curtains and blinds. The property was transformed over a 2 day installation; just in time for Christmas!
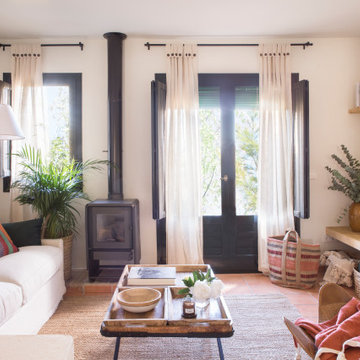
La distribución, que es la de origen, no se alteró y en la primera planta se establecen claramente dos estancias -salón y cocina con office-, en un único espacio abierto, dado que no existen puertas y es el descansillo entre plantas de la escalera el que hace de separación ambiental. Los dos muros que ésta tiene a lado y lado juegan con diferentes aberturas para potenciar un tiro visual dinámico entre ambas estancias.
“Aunque esta planta se muestra abierta, logramos crear un aire acogedor en cada una, donde la sensación es de recogimiento”, comenta Eva Mesa. Para ello se buscaron piezas de mobiliario y accesorios que invitan a estar y disfrutar de cada estancia.
En el salón se eligió un sofá con chaiselonge a medida que se situó junto a la chimenea y frente a unas sencillas baldas de madera voladas para colocar elementos decorativos con el fin de no sobrecargar la pared.
Sofá, de Atemporal. Mueble a medida, de Carpintería Sais. Cojines del sofá, de Sira. Lámpara de pie, de Bambu Bambu. Mesa de centro, de Sklum con bol y cesto, de India&Pacific. En la estantería: Jarrones de cristal verde, de Andrea House. Jarrón color mostaza, de Catalina House. Cuadros, de Sacum. Plaid, de India&Pacific. Alfombra, de Hamid Alfombras. Cortinas, de Froca.

This room used to be the garage and was restored to its former glory as part of a whole house renovation and extension.
Свежая идея для дизайна: большая парадная гостиная комната в классическом стиле с зелеными стенами, ковровым покрытием, печью-буржуйкой, фасадом камина из металла, мультимедийным центром, панелями на части стены и красивыми шторами - отличное фото интерьера
Свежая идея для дизайна: большая парадная гостиная комната в классическом стиле с зелеными стенами, ковровым покрытием, печью-буржуйкой, фасадом камина из металла, мультимедийным центром, панелями на части стены и красивыми шторами - отличное фото интерьера
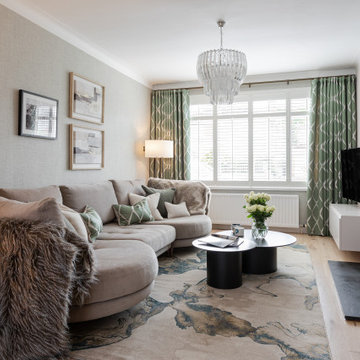
Open plan living space including dining for 8 people. Bespoke joinery including wood storage, bookcase, media unit and 3D wall paneling.
Источник вдохновения для домашнего уюта: маленькая открытая гостиная комната в современном стиле с зелеными стенами, деревянным полом, печью-буржуйкой, фасадом камина из металла, мультимедийным центром, бежевым полом, обоями на стенах и красивыми шторами для на участке и в саду
Источник вдохновения для домашнего уюта: маленькая открытая гостиная комната в современном стиле с зелеными стенами, деревянным полом, печью-буржуйкой, фасадом камина из металла, мультимедийным центром, бежевым полом, обоями на стенах и красивыми шторами для на участке и в саду
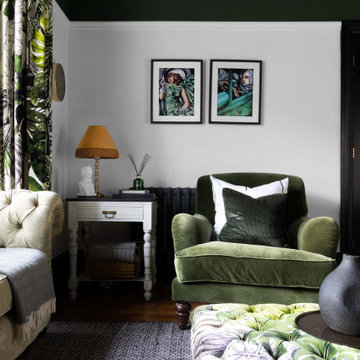
Источник вдохновения для домашнего уюта: изолированная гостиная комната среднего размера в стиле неоклассика (современная классика) с белыми стенами, паркетным полом среднего тона, печью-буржуйкой, фасадом камина из дерева, отдельно стоящим телевизором и красивыми шторами
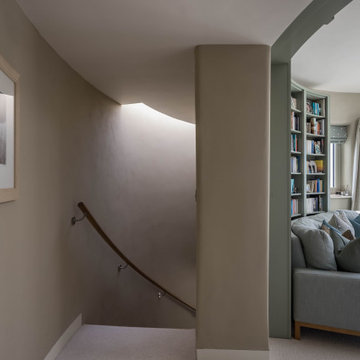
Located on the dramatic North Cornwall coast and within a designated Area of Outstanding Natural Beauty (AONB), the clients for this remarkable contemporary family home shared our genuine passion for sustainability, the environment and ecology.
One of the first Hempcrete block buildings in Cornwall, the dwelling’s unique approach to sustainability employs the latest technologies and philosophies whilst utilising traditional building methods and techniques. Wherever practicable the building has been designed to be ‘cement-free’ and environmentally considerate, with the overriding ambition to have the capacity to be ‘off-grid’.
Wood-fibre boarding was used for the internal walls along with eco-cork insulation and render boards. Lime render and plaster throughout complete the finish.
Externally, there are concrete-free substrates to all external landscaping and a natural pool surrounded by planting of native species aids the diverse ecology and environment throughout the site.
A ground Source Heat Pump provides hot water and central heating in conjunction with a PV array with associated battery storage.
Photographs: Stephen Brownhill
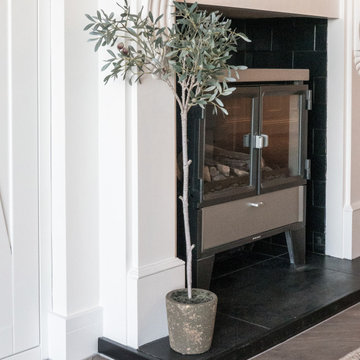
Gracing the coast of Shanklin, on the Isle of Wight, we are proud to showcase the full transformation of this beautiful apartment, including new bathroom and completely bespoke kitchen, lovingly designed and created by the Wooldridge Interiors team!
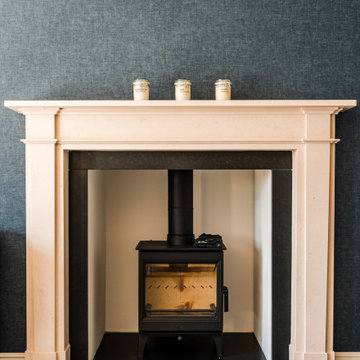
Smart sitting room, with Neptune sofas and glass furniutre, oversized limestone fireplace, double curtains with a voile for privacy, with a colour palette of neutrals and washed grey / blues.
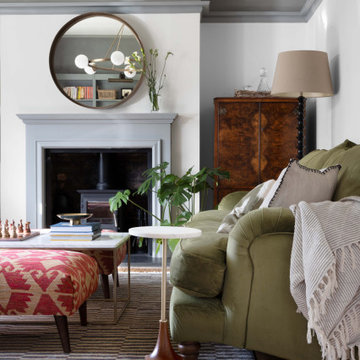
Стильный дизайн: парадная, изолированная гостиная комната среднего размера в стиле неоклассика (современная классика) с бежевыми стенами, паркетным полом среднего тона, печью-буржуйкой, фасадом камина из дерева, скрытым телевизором, черным полом и красивыми шторами - последний тренд
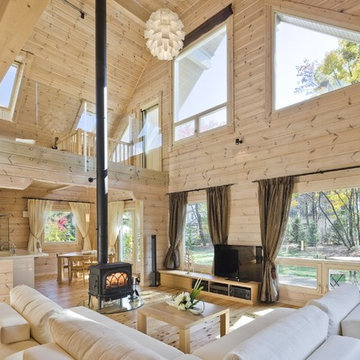
На фото: большая открытая гостиная комната в стиле рустика с светлым паркетным полом, печью-буржуйкой, отдельно стоящим телевизором, бежевыми стенами, фасадом камина из дерева и красивыми шторами

На фото: парадная, изолированная гостиная комната среднего размера в стиле неоклассика (современная классика) с бежевыми стенами, паркетным полом среднего тона, печью-буржуйкой, фасадом камина из дерева, скрытым телевизором, черным полом и красивыми шторами
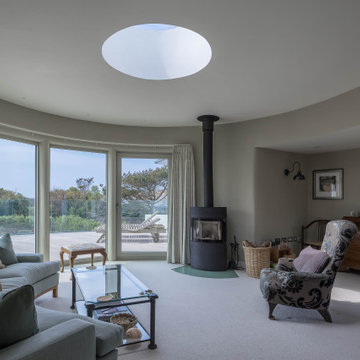
Located on the dramatic North Cornwall coast and within a designated Area of Outstanding Natural Beauty (AONB), the clients for this remarkable contemporary family home shared our genuine passion for sustainability, the environment and ecology.
One of the first Hempcrete block buildings in Cornwall, the dwelling’s unique approach to sustainability employs the latest technologies and philosophies whilst utilising traditional building methods and techniques. Wherever practicable the building has been designed to be ‘cement-free’ and environmentally considerate, with the overriding ambition to have the capacity to be ‘off-grid’.
Wood-fibre boarding was used for the internal walls along with eco-cork insulation and render boards. Lime render and plaster throughout complete the finish.
Externally, there are concrete-free substrates to all external landscaping and a natural pool surrounded by planting of native species aids the diverse ecology and environment throughout the site.
A ground Source Heat Pump provides hot water and central heating in conjunction with a PV array with associated battery storage.
Photographs: Stephen Brownhill
Гостиная с печью-буржуйкой и красивыми шторами – фото дизайна интерьера
3

