Гостиная с печью-буржуйкой и камином – фото дизайна интерьера
Сортировать:
Бюджет
Сортировать:Популярное за сегодня
41 - 60 из 16 510 фото
1 из 3

Свежая идея для дизайна: парадная, открытая гостиная комната в стиле кантри с белыми стенами, паркетным полом среднего тона, печью-буржуйкой, телевизором на стене и акцентной стеной - отличное фото интерьера

Пример оригинального дизайна: большая открытая гостиная комната в стиле рустика с паркетным полом среднего тона и печью-буржуйкой без телевизора
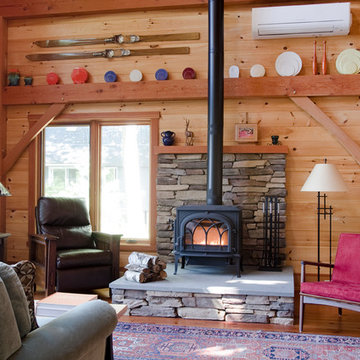
Jamie Salomon, Stylist Susan Salomon
Пример оригинального дизайна: парадная, открытая гостиная комната в стиле рустика с коричневыми стенами, паркетным полом среднего тона и печью-буржуйкой без телевизора
Пример оригинального дизайна: парадная, открытая гостиная комната в стиле рустика с коричневыми стенами, паркетным полом среднего тона и печью-буржуйкой без телевизора

Built from the ground up on 80 acres outside Dallas, Oregon, this new modern ranch house is a balanced blend of natural and industrial elements. The custom home beautifully combines various materials, unique lines and angles, and attractive finishes throughout. The property owners wanted to create a living space with a strong indoor-outdoor connection. We integrated built-in sky lights, floor-to-ceiling windows and vaulted ceilings to attract ample, natural lighting. The master bathroom is spacious and features an open shower room with soaking tub and natural pebble tiling. There is custom-built cabinetry throughout the home, including extensive closet space, library shelving, and floating side tables in the master bedroom. The home flows easily from one room to the next and features a covered walkway between the garage and house. One of our favorite features in the home is the two-sided fireplace – one side facing the living room and the other facing the outdoor space. In addition to the fireplace, the homeowners can enjoy an outdoor living space including a seating area, in-ground fire pit and soaking tub.

CAST architecture
Источник вдохновения для домашнего уюта: маленькая открытая гостиная комната в современном стиле с черными стенами, бетонным полом и печью-буржуйкой без телевизора для на участке и в саду
Источник вдохновения для домашнего уюта: маленькая открытая гостиная комната в современном стиле с черными стенами, бетонным полом и печью-буржуйкой без телевизора для на участке и в саду
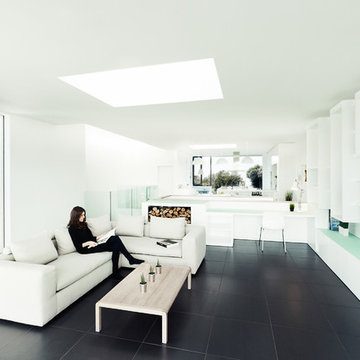
Photo: Martin Gardner
Architect: OB Architecture
Stylist: Emma Hooton
A contemporary, airy beautiful space set close to the sea in the New Forest
Идея дизайна: открытая гостиная комната в современном стиле с белыми стенами, печью-буржуйкой и черным полом
Идея дизайна: открытая гостиная комната в современном стиле с белыми стенами, печью-буржуйкой и черным полом

The Port Ludlow Residence is a compact, 2400 SF modern house located on a wooded waterfront property at the north end of the Hood Canal, a long, fjord-like arm of western Puget Sound. The house creates a simple glazed living space that opens up to become a front porch to the beautiful Hood Canal.
The east-facing house is sited along a high bank, with a wonderful view of the water. The main living volume is completely glazed, with 12-ft. high glass walls facing the view and large, 8-ft.x8-ft. sliding glass doors that open to a slightly raised wood deck, creating a seamless indoor-outdoor space. During the warm summer months, the living area feels like a large, open porch. Anchoring the north end of the living space is a two-story building volume containing several bedrooms and separate his/her office spaces.
The interior finishes are simple and elegant, with IPE wood flooring, zebrawood cabinet doors with mahogany end panels, quartz and limestone countertops, and Douglas Fir trim and doors. Exterior materials are completely maintenance-free: metal siding and aluminum windows and doors. The metal siding has an alternating pattern using two different siding profiles.
The house has a number of sustainable or “green” building features, including 2x8 construction (40% greater insulation value); generous glass areas to provide natural lighting and ventilation; large overhangs for sun and rain protection; metal siding (recycled steel) for maximum durability, and a heat pump mechanical system for maximum energy efficiency. Sustainable interior finish materials include wood cabinets, linoleum floors, low-VOC paints, and natural wool carpet.
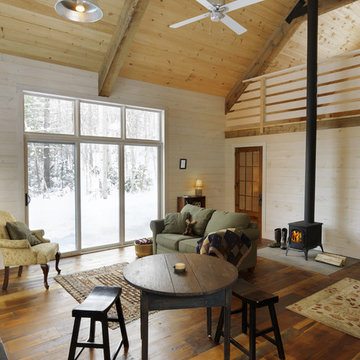
Architect: Joan Heaton Architects
Builder: Silver Maple Construction
Источник вдохновения для домашнего уюта: открытая гостиная комната в стиле рустика с бежевыми стенами, паркетным полом среднего тона и печью-буржуйкой
Источник вдохновения для домашнего уюта: открытая гостиная комната в стиле рустика с бежевыми стенами, паркетным полом среднего тона и печью-буржуйкой

Источник вдохновения для домашнего уюта: гостиная комната в стиле фьюжн с белыми стенами, паркетным полом среднего тона, печью-буржуйкой и коричневым полом без телевизора
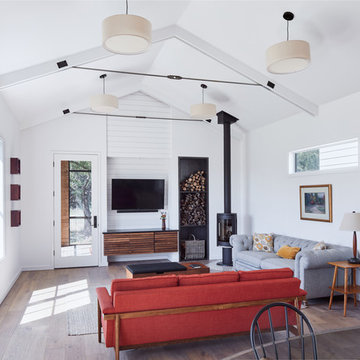
Идея дизайна: гостиная комната в скандинавском стиле с белыми стенами, паркетным полом среднего тона, печью-буржуйкой, телевизором на стене и коричневым полом

На фото: гостиная комната в стиле фьюжн с желтыми стенами, паркетным полом среднего тона, печью-буржуйкой, фасадом камина из металла, отдельно стоящим телевизором и коричневым полом с

photo by jim westphalen
Свежая идея для дизайна: открытая гостиная комната среднего размера в стиле модернизм с зелеными стенами, бетонным полом, печью-буржуйкой и телевизором на стене - отличное фото интерьера
Свежая идея для дизайна: открытая гостиная комната среднего размера в стиле модернизм с зелеными стенами, бетонным полом, печью-буржуйкой и телевизором на стене - отличное фото интерьера

Photographer James French
Источник вдохновения для домашнего уюта: парадная гостиная комната в стиле кантри с белыми стенами, печью-буржуйкой и светлым паркетным полом
Источник вдохновения для домашнего уюта: парадная гостиная комната в стиле кантри с белыми стенами, печью-буржуйкой и светлым паркетным полом

Simplicity meets elegance in this open, vaulted and beamed living room with lots of natural light that flows into the screened porch. The fireplace is a high efficiency wood burning stove.

We are delighted to reveal our recent ‘House of Colour’ Barnes project.
We had such fun designing a space that’s not just aesthetically playful and vibrant, but also functional and comfortable for a young family. We loved incorporating lively hues, bold patterns and luxurious textures. What a pleasure to have creative freedom designing interiors that reflect our client’s personality.
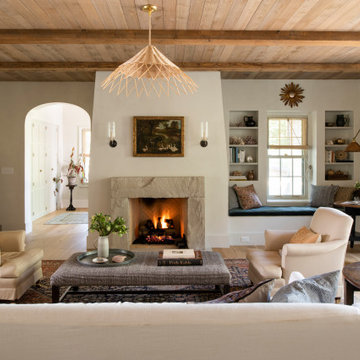
The main design goal of this Northern European country style home was to use traditional, authentic materials that would have been used ages ago. ORIJIN STONE premium stone was selected as one such material, taking the main stage throughout key living areas including the custom hand carved Alder™ Limestone fireplace in the living room, as well as the master bedroom Alder fireplace surround, the Greydon™ Sandstone cobbles used for flooring in the den, porch and dining room as well as the front walk, and for the Greydon Sandstone paving & treads forming the front entrance steps and landing, throughout the garden walkways and patios and surrounding the beautiful pool. This home was designed and built to withstand both trends and time, a true & charming heirloom estate.
Architecture: Rehkamp Larson Architects
Builder: Kyle Hunt & Partners
Landscape Design & Stone Install: Yardscapes
Mason: Meyer Masonry
Interior Design: Alecia Stevens Interiors
Photography: Scott Amundson Photography & Spacecrafting Photography

Open Living Room with Fireplace Storage, Wood Burning Stove and Book Shelf.
На фото: маленькая парадная, открытая гостиная комната в современном стиле с белыми стенами, светлым паркетным полом, печью-буржуйкой, фасадом камина из вагонки, телевизором на стене и сводчатым потолком для на участке и в саду с
На фото: маленькая парадная, открытая гостиная комната в современном стиле с белыми стенами, светлым паркетным полом, печью-буржуйкой, фасадом камина из вагонки, телевизором на стене и сводчатым потолком для на участке и в саду с

Идея дизайна: изолированная гостиная комната в стиле кантри с светлым паркетным полом, печью-буржуйкой, фасадом камина из камня и акцентной стеной

Photographer: Henry Woide
- www.henrywoide.co.uk
Architecture: 4SArchitecture
Свежая идея для дизайна: маленькая парадная, изолированная гостиная комната в современном стиле с синими стенами, светлым паркетным полом, печью-буржуйкой, фасадом камина из кирпича и телевизором в углу для на участке и в саду - отличное фото интерьера
Свежая идея для дизайна: маленькая парадная, изолированная гостиная комната в современном стиле с синими стенами, светлым паркетным полом, печью-буржуйкой, фасадом камина из кирпича и телевизором в углу для на участке и в саду - отличное фото интерьера

На фото: открытая гостиная комната в стиле фьюжн с с книжными шкафами и полками, белыми стенами, бетонным полом, печью-буржуйкой, фасадом камина из камня, серым полом и деревянным потолком
Гостиная с печью-буржуйкой и камином – фото дизайна интерьера
3

