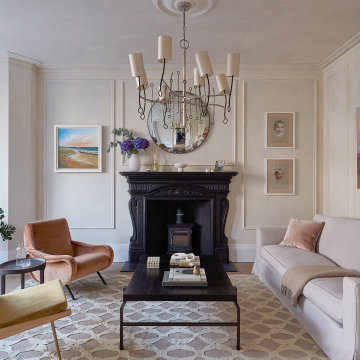Гостиная с печью-буржуйкой и фасадом камина из металла – фото дизайна интерьера
Сортировать:
Бюджет
Сортировать:Популярное за сегодня
81 - 100 из 2 256 фото
1 из 3
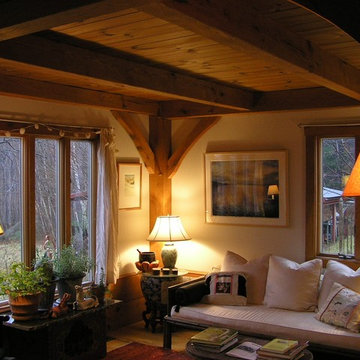
Идея дизайна: маленькая парадная, открытая гостиная комната в стиле кантри с бежевыми стенами, светлым паркетным полом, печью-буржуйкой и фасадом камина из металла без телевизора для на участке и в саду
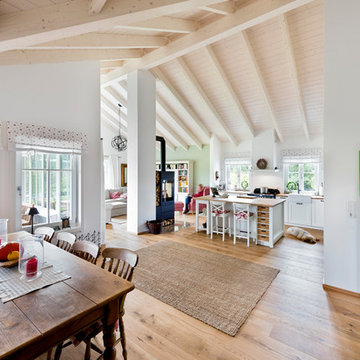
sebastian kolm architekturfotografie
На фото: большая открытая гостиная комната в стиле кантри с белыми стенами, светлым паркетным полом, печью-буржуйкой, фасадом камина из металла, отдельно стоящим телевизором и коричневым полом с
На фото: большая открытая гостиная комната в стиле кантри с белыми стенами, светлым паркетным полом, печью-буржуйкой, фасадом камина из металла, отдельно стоящим телевизором и коричневым полом с
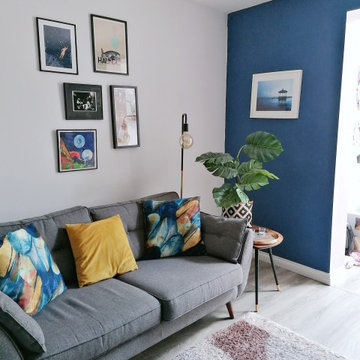
Источник вдохновения для домашнего уюта: открытая гостиная комната среднего размера в стиле фьюжн с синими стенами, полом из ламината, печью-буржуйкой, фасадом камина из металла и коричневым полом без телевизора
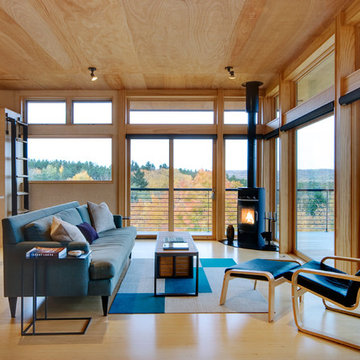
Steve Keating - http://www.steve-keating.com
Стильный дизайн: открытая, парадная гостиная комната среднего размера в современном стиле с печью-буржуйкой, бежевыми стенами, светлым паркетным полом и фасадом камина из металла без телевизора - последний тренд
Стильный дизайн: открытая, парадная гостиная комната среднего размера в современном стиле с печью-буржуйкой, бежевыми стенами, светлым паркетным полом и фасадом камина из металла без телевизора - последний тренд
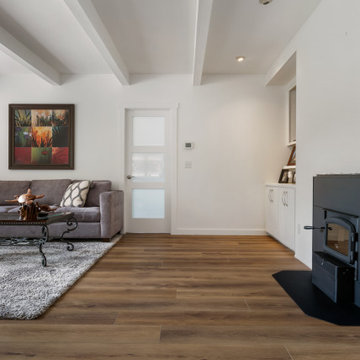
Tones of golden oak and walnut, with sparse knots to balance the more traditional palette. With the Modin Collection, we have raised the bar on luxury vinyl plank. The result is a new standard in resilient flooring. Modin offers true embossed in register texture, a low sheen level, a rigid SPC core, an industry-leading wear layer, and so much more.
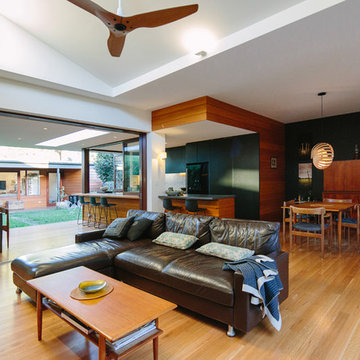
Ann-Louise Buck
Свежая идея для дизайна: открытая гостиная комната среднего размера в современном стиле с белыми стенами, паркетным полом среднего тона, печью-буржуйкой, фасадом камина из металла и телевизором на стене - отличное фото интерьера
Свежая идея для дизайна: открытая гостиная комната среднего размера в современном стиле с белыми стенами, паркетным полом среднего тона, печью-буржуйкой, фасадом камина из металла и телевизором на стене - отличное фото интерьера
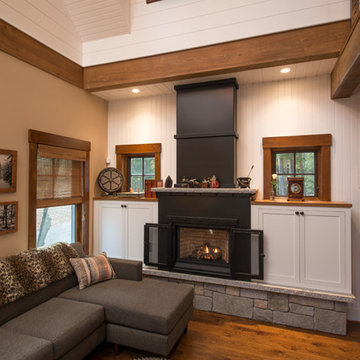
The 800 square-foot guest cottage is located on the footprint of a slightly smaller original cottage that was built three generations ago. With a failing structural system, the existing cottage had a very low sloping roof, did not provide for a lot of natural light and was not energy efficient. Utilizing high performing windows, doors and insulation, a total transformation of the structure occurred. A combination of clapboard and shingle siding, with standout touches of modern elegance, welcomes guests to their cozy retreat.
The cottage consists of the main living area, a small galley style kitchen, master bedroom, bathroom and sleeping loft above. The loft construction was a timber frame system utilizing recycled timbers from the Balsams Resort in northern New Hampshire. The stones for the front steps and hearth of the fireplace came from the existing cottage’s granite chimney. Stylistically, the design is a mix of both a “Cottage” style of architecture with some clean and simple “Tech” style features, such as the air-craft cable and metal railing system. The color red was used as a highlight feature, accentuated on the shed dormer window exterior frames, the vintage looking range, the sliding doors and other interior elements.
Photographer: John Hession
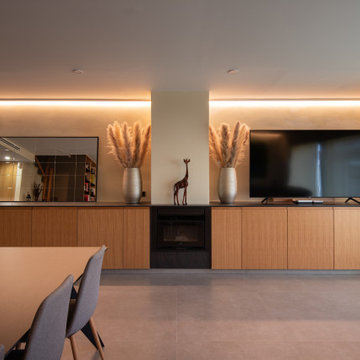
Идея дизайна: открытая гостиная комната среднего размера, в белых тонах с отделкой деревом в скандинавском стиле с коричневыми стенами, полом из керамогранита, бежевым полом, печью-буржуйкой, фасадом камина из металла и отдельно стоящим телевизором
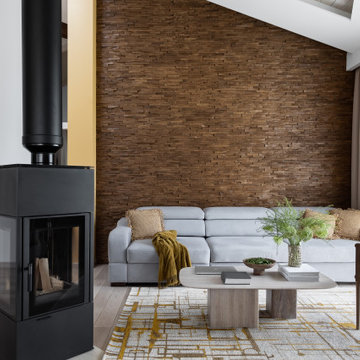
Гостиная зона с акцентной стеной из деревянных плашек и камином
Свежая идея для дизайна: гостиная комната среднего размера в современном стиле с белыми стенами, паркетным полом среднего тона, печью-буржуйкой, фасадом камина из металла, телевизором на стене, коричневым полом и акцентной стеной - отличное фото интерьера
Свежая идея для дизайна: гостиная комната среднего размера в современном стиле с белыми стенами, паркетным полом среднего тона, печью-буржуйкой, фасадом камина из металла, телевизором на стене, коричневым полом и акцентной стеной - отличное фото интерьера
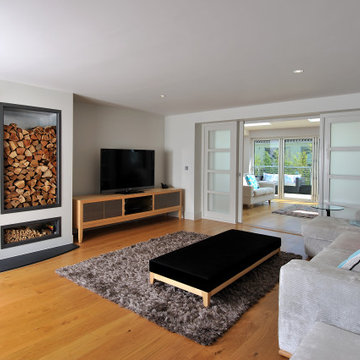
This extensive, five bedroom family home in a stunning cliff-top location overlooking Porth beach, Newquay, has three mono-pitched slate roof elements designed to break up the roofline and reduce the mass, giving the appearance of smaller structures. The house as been designed to respond to its beach side location and maximise panoramic ocean vistas.
Internally, a grand spiral staircase sweeps down to the main, sea-facing, reception areas, which open onto a large terrace that blurs the boundaries between indoor and outdoor spaces.
Additional living spaces include a games room and garden room. Leisure facilities integrated into the house include a home bar and swimming pool, with dedicated changing and shower amenities.

Murphys Road is a renovation in a 1906 Villa designed to compliment the old features with new and modern twist. Innovative colours and design concepts are used to enhance spaces and compliant family living. This award winning space has been featured in magazines and websites all around the world. It has been heralded for it's use of colour and design in inventive and inspiring ways.
Designed by New Zealand Designer, Alex Fulton of Alex Fulton Design
Photographed by Duncan Innes for Homestyle Magazine
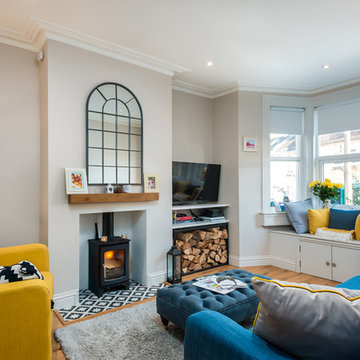
Пример оригинального дизайна: гостиная комната в стиле модернизм с бежевыми стенами, паркетным полом среднего тона, печью-буржуйкой, фасадом камина из металла, отдельно стоящим телевизором, коричневым полом и синим диваном
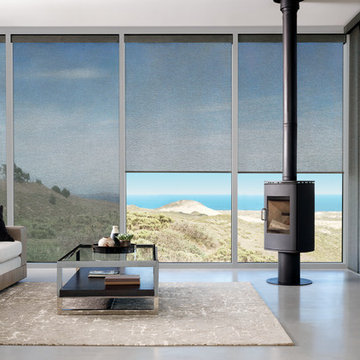
Стильный дизайн: большая парадная, открытая гостиная комната:: освещение в стиле модернизм с белыми стенами, бетонным полом, печью-буржуйкой и фасадом камина из металла без телевизора - последний тренд
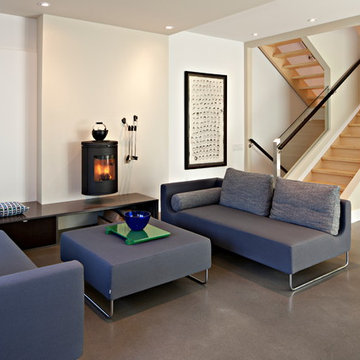
Пример оригинального дизайна: открытая гостиная комната среднего размера в современном стиле с разноцветными стенами, бетонным полом, печью-буржуйкой, фасадом камина из металла и серым полом без телевизора
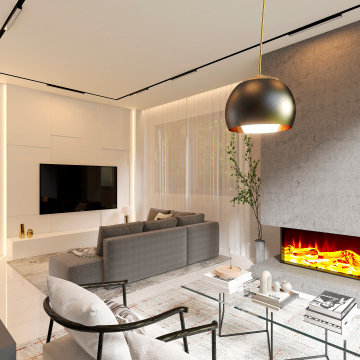
Living room minimalista , con toques cálidos y elegantes
Свежая идея для дизайна: открытая, серо-белая гостиная комната среднего размера в современном стиле с серыми стенами, мраморным полом, печью-буржуйкой, фасадом камина из металла, телевизором на стене, белым полом, панелями на части стены и красивыми шторами - отличное фото интерьера
Свежая идея для дизайна: открытая, серо-белая гостиная комната среднего размера в современном стиле с серыми стенами, мраморным полом, печью-буржуйкой, фасадом камина из металла, телевизором на стене, белым полом, панелями на части стены и красивыми шторами - отличное фото интерьера
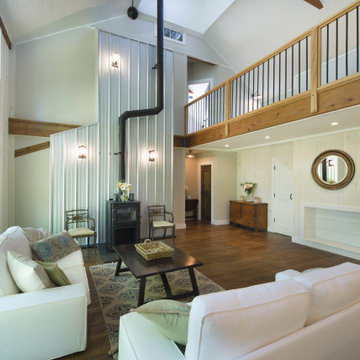
Another view of the Living Room featuring this dramatic wood stove and surround
Свежая идея для дизайна: открытая гостиная комната в стиле кантри с белыми стенами, паркетным полом среднего тона, печью-буржуйкой, фасадом камина из металла и коричневым полом - отличное фото интерьера
Свежая идея для дизайна: открытая гостиная комната в стиле кантри с белыми стенами, паркетным полом среднего тона, печью-буржуйкой, фасадом камина из металла и коричневым полом - отличное фото интерьера
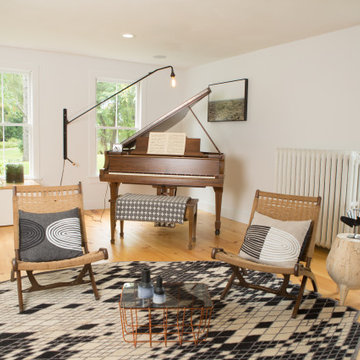
Источник вдохновения для домашнего уюта: изолированная гостиная комната среднего размера в стиле кантри с музыкальной комнатой, белыми стенами, светлым паркетным полом, печью-буржуйкой, фасадом камина из металла и бежевым полом без телевизора
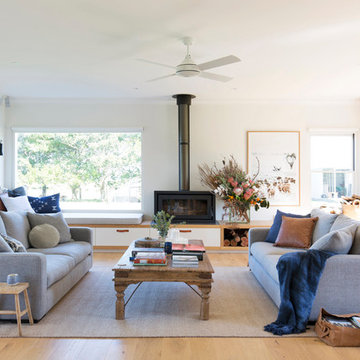
Стильный дизайн: большая открытая гостиная комната в стиле кантри с с книжными шкафами и полками, белыми стенами, светлым паркетным полом, коричневым полом, печью-буржуйкой и фасадом камина из металла - последний тренд
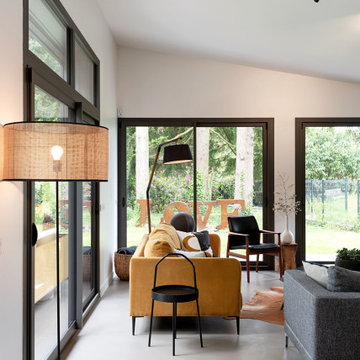
Maison contemporaine avec bardage bois ouverte sur la nature
Свежая идея для дизайна: огромная открытая гостиная комната:: освещение в современном стиле с белыми стенами, бетонным полом, печью-буржуйкой, фасадом камина из металла, отдельно стоящим телевизором и серым полом - отличное фото интерьера
Свежая идея для дизайна: огромная открытая гостиная комната:: освещение в современном стиле с белыми стенами, бетонным полом, печью-буржуйкой, фасадом камина из металла, отдельно стоящим телевизором и серым полом - отличное фото интерьера
Гостиная с печью-буржуйкой и фасадом камина из металла – фото дизайна интерьера
5


