Гостиная с печью-буржуйкой – фото дизайна интерьера с высоким бюджетом
Сортировать:
Бюджет
Сортировать:Популярное за сегодня
161 - 180 из 3 937 фото
1 из 3
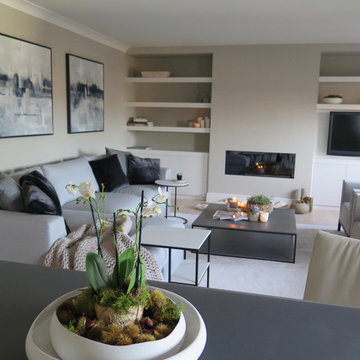
The total renovation, working with Llama Projects, the construction division of the Llama Group, of this once very dated top floor apartment in the heart of the old city of Shrewsbury. With all new electrics, fireplace, built in cabinetry, flooring and interior design & style. Our clients wanted a stylish, contemporary interior through out replacing the dated, old fashioned interior. The old fashioned electric fireplace was replaced with a modern electric fire and all new built in cabinetry was built into the property. Showcasing the lounge interior, with stylish Italian design furniture, available through our design studio. New wooden flooring throughout, John Cullen Lighting, contemporary built in cabinetry. Creating a wonderful weekend luxury pad for our Hong Kong based clients. All furniture, lighting, flooring and accessories are available through Janey Butler Interiors.
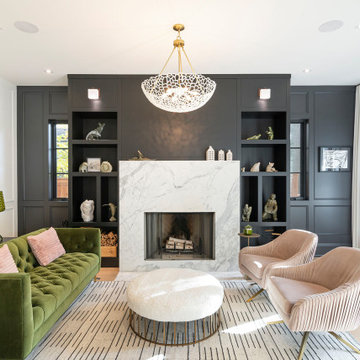
Пример оригинального дизайна: парадная, изолированная гостиная комната среднего размера в стиле неоклассика (современная классика) с черными стенами, светлым паркетным полом, печью-буржуйкой и фасадом камина из камня без телевизора
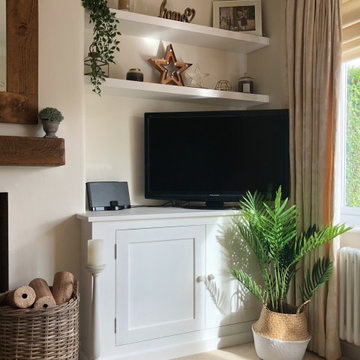
A classic alcove cabinet set, designed and made by Davies & Foster for local Instagramer and interior designer Kirsty, over at Greenbank Interiors in Chester. On that note, Greenbank interiors is a great Instagram page to follow for design tips and inspiration.
This is classic shaker styling, with modern floating shelves. A great example of what can be done once your alcove cupboards have been installed. Kirsty has set out the space beautifully.
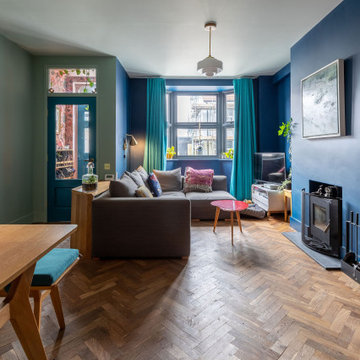
A gorgeous living room enriched with revitalising colours and details. A comfy grey sofa has been added to the space with colourful cushions, looking very cosy and relaxing to spend time in the living room. The long turquoise curtain has been used for the area, looking fun and fantastic. The brave colour choices of our clients have led to a strong sense of style leading to a unique living room, embellished with a rich colour palette. Renovation by Absolute Project Management
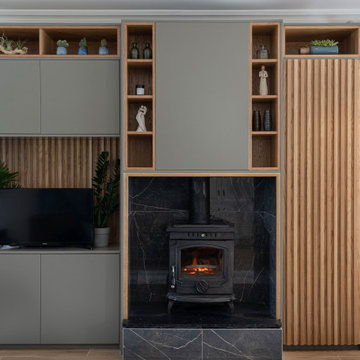
Contemporary Open plan living room design by AlenaCDesign.
На фото: открытая гостиная комната среднего размера в современном стиле с серыми стенами, полом из керамогранита, печью-буржуйкой, фасадом камина из плитки, мультимедийным центром и коричневым полом
На фото: открытая гостиная комната среднего размера в современном стиле с серыми стенами, полом из керамогранита, печью-буржуйкой, фасадом камина из плитки, мультимедийным центром и коричневым полом
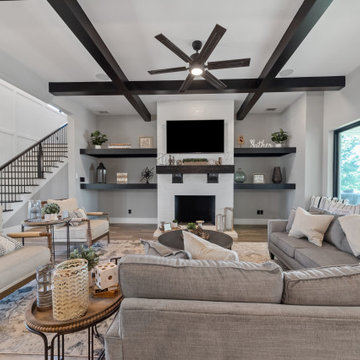
{Custom Home} 5,660 SqFt 1 Acre Modern Farmhouse 6 Bedroom 6 1/2 bath Media Room Game Room Study Huge Patio 3 car Garage Wrap-Around Front Porch Pool . . . #vistaranch #fortworthbuilder #texasbuilder #modernfarmhouse #texasmodern #texasfarmhouse #fortworthtx #blackandwhite #salcedohomes
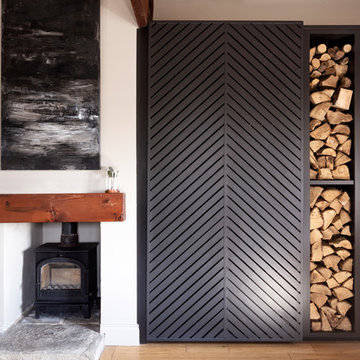
This built in unit is not only beautiful but also very functional - the sliding chevron door it lets you hide your TV when not in use, so you can look at something stunning!
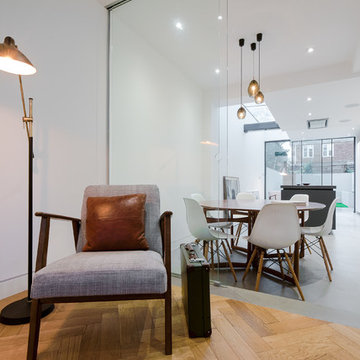
Идея дизайна: маленькая парадная, изолированная гостиная комната в современном стиле с белыми стенами, паркетным полом среднего тона, печью-буржуйкой, фасадом камина из штукатурки и коричневым полом без телевизора для на участке и в саду
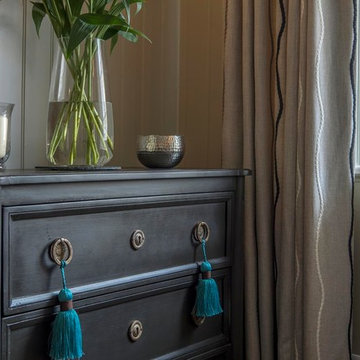
Currently living overseas, the owners of this stunning Grade II Listed stone cottage in the heart of the North York Moors set me the brief of designing the interiors. Renovated to a very high standard by the previous owner and a totally blank canvas, the brief was to create contemporary warm and welcoming interiors in keeping with the building’s history. To be used as a holiday let in the short term, the interiors needed to be high quality and comfortable for guests whilst at the same time, fulfilling the requirements of my clients and their young family to live in upon their return to the UK.
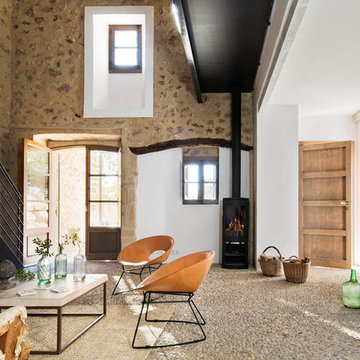
На фото: открытая, парадная гостиная комната среднего размера в средиземноморском стиле с белыми стенами и печью-буржуйкой без телевизора с
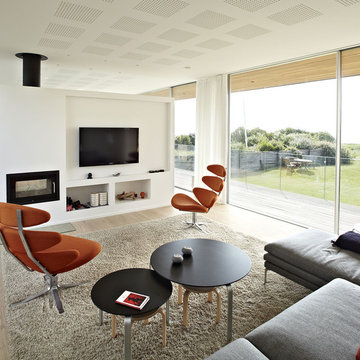
Стильный дизайн: большая парадная, открытая гостиная комната в современном стиле с белыми стенами, мультимедийным центром, паркетным полом среднего тона, печью-буржуйкой и фасадом камина из кирпича - последний тренд
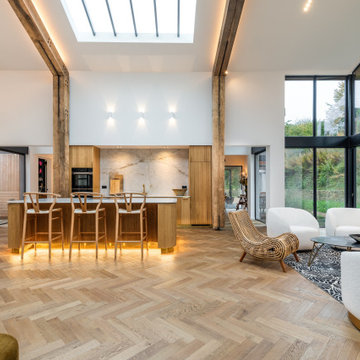
A neutral palette of white walls and ceilings allow the timber structure, herringbone timber floor, and beautifully crafted timber joinery in the room to take centre stage. The kitchen island and units behind are all faced in fluted Oak panels. A brass kick plate at floor level provides a highlight of colour and visual break between the wooden floor and kitchen doors.

Стильный дизайн: большая открытая гостиная комната в стиле кантри с серыми стенами, темным паркетным полом, печью-буржуйкой, фасадом камина из камня, телевизором на стене и коричневым полом - последний тренд
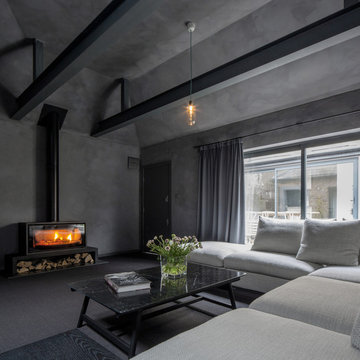
Juliet Murphy Photography
Стильный дизайн: большая гостиная комната в современном стиле с серыми стенами, печью-буржуйкой, серым полом и ковровым покрытием - последний тренд
Стильный дизайн: большая гостиная комната в современном стиле с серыми стенами, печью-буржуйкой, серым полом и ковровым покрытием - последний тренд
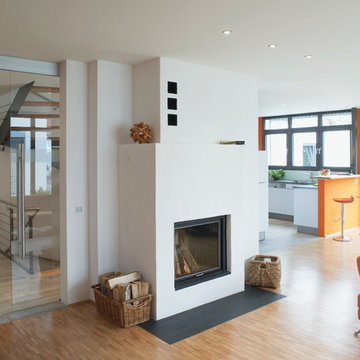
Holger Stegmann, Nürnberg
На фото: огромная открытая гостиная комната в современном стиле с белыми стенами, печью-буржуйкой, фасадом камина из штукатурки, телевизором на стене, коричневым полом и паркетным полом среднего тона с
На фото: огромная открытая гостиная комната в современном стиле с белыми стенами, печью-буржуйкой, фасадом камина из штукатурки, телевизором на стене, коричневым полом и паркетным полом среднего тона с
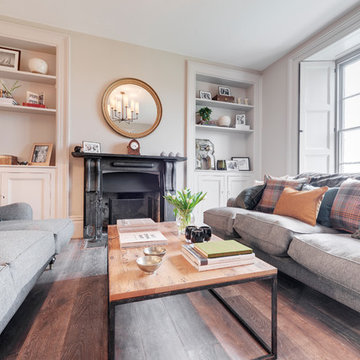
Richard Downer
This Georgian property is in an outstanding location with open views over Dartmoor and the sea beyond.
Our brief for this project was to transform the property which has seen many unsympathetic alterations over the years with a new internal layout, external renovation and interior design scheme to provide a timeless home for a young family. The property required extensive remodelling both internally and externally to create a home that our clients call their “forever home”.
Our refurbishment retains and restores original features such as fireplaces and panelling while incorporating the client's personal tastes and lifestyle. More specifically a dramatic dining room, a hard working boot room and a study/DJ room were requested. The interior scheme gives a nod to the Georgian architecture while integrating the technology for today's living.
Generally throughout the house a limited materials and colour palette have been applied to give our client's the timeless, refined interior scheme they desired. Granite, reclaimed slate and washed walnut floorboards make up the key materials.
Less

A once dark dated small room has now been transformed into a natural light filled space in this total home renovation. Working with Llama Architects and Llama Projects on the total renovation of this wonderfully located property. Opening up the existing ground floor and creating a new stunning entrance hallway allowed us to create a more open plan, beautifully natual light filled elegant Family / Morning Room near to the fabulous B3 Bulthaup newly installed kitchen. Working with the clients existing wood burner & art work we created a stylish cosy area with all new large format tiled flooring, plastered in fireplace, replacing the exposed brick and chunky oak window cills throughout. Stylish furniture and lighting design in calming soft colour tones to compliment the new interior scheme. This room now is a wonderfully functioning part of the homes newly renovated floor plan. A few Before images are at the end of the album.
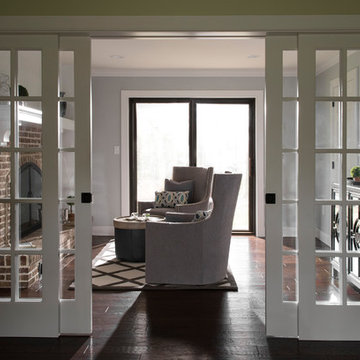
Источник вдохновения для домашнего уюта: большая изолированная гостиная комната в стиле неоклассика (современная классика) с с книжными шкафами и полками, серыми стенами, темным паркетным полом, печью-буржуйкой, фасадом камина из кирпича и коричневым полом без телевизора
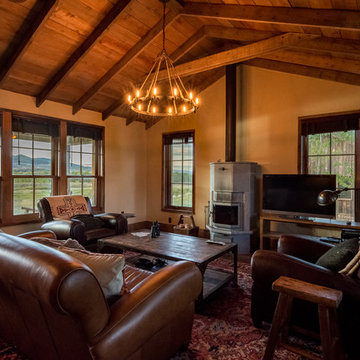
Свежая идея для дизайна: изолированная гостиная комната среднего размера в стиле рустика с бежевыми стенами, темным паркетным полом, печью-буржуйкой, фасадом камина из металла, отдельно стоящим телевизором и коричневым полом - отличное фото интерьера

Photo by Will Austin
Стильный дизайн: парадная, открытая гостиная комната среднего размера в стиле фьюжн с паркетным полом среднего тона, печью-буржуйкой, коричневыми стенами, фасадом камина из металла и коричневым полом без телевизора - последний тренд
Стильный дизайн: парадная, открытая гостиная комната среднего размера в стиле фьюжн с паркетным полом среднего тона, печью-буржуйкой, коричневыми стенами, фасадом камина из металла и коричневым полом без телевизора - последний тренд
Гостиная с печью-буржуйкой – фото дизайна интерьера с высоким бюджетом
9

