Гостиная с паркетным полом среднего тона и телевизором на стене – фото дизайна интерьера
Сортировать:Популярное за сегодня
21 - 40 из 44 791 фото

Incorporating bold colors and patterns, this project beautifully reflects our clients' dynamic personalities. Clean lines, modern elements, and abundant natural light enhance the home, resulting in a harmonious fusion of design and personality.
The living room showcases a vibrant color palette, setting the stage for comfortable velvet seating. Thoughtfully curated decor pieces add personality while captivating artwork draws the eye. The modern fireplace not only offers warmth but also serves as a sleek focal point, infusing a touch of contemporary elegance into the space.
---
Project by Wiles Design Group. Their Cedar Rapids-based design studio serves the entire Midwest, including Iowa City, Dubuque, Davenport, and Waterloo, as well as North Missouri and St. Louis.
For more about Wiles Design Group, see here: https://wilesdesigngroup.com/
To learn more about this project, see here: https://wilesdesigngroup.com/cedar-rapids-modern-home-renovation

Evolved in the heart of the San Juan Mountains, this Colorado Contemporary home features a blend of materials to complement the surrounding landscape. This home triggered a blast into a quartz geode vein which inspired a classy chic style interior and clever use of exterior materials. These include flat rusted siding to bring out the copper veins, Cedar Creek Cascade thin stone veneer speaks to the surrounding cliffs, Stucco with a finish of Moondust, and rough cedar fine line shiplap for a natural yet minimal siding accent. Its dramatic yet tasteful interiors, of exposed raw structural steel, Calacatta Classique Quartz waterfall countertops, hexagon tile designs, gold trim accents all the way down to the gold tile grout, reflects the Chic Colorado while providing cozy and intimate spaces throughout.
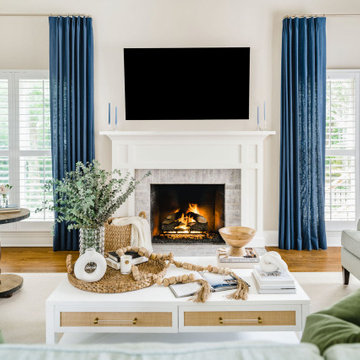
Photography: Tiffany Ringwald
Inspiration for an open concept living room with green and blue accents, white and brick fireplace with mounted TV, medium hardwood floors and white coffee table

Contemporary farmhouse living room, carpet covers the floor, a bar in the corner, contemporary fireplace, and huge relaxation chairs.
На фото: изолированная гостиная комната среднего размера в стиле неоклассика (современная классика) с домашним баром, паркетным полом среднего тона, стандартным камином, фасадом камина из камня, телевизором на стене и коричневым полом
На фото: изолированная гостиная комната среднего размера в стиле неоклассика (современная классика) с домашним баром, паркетным полом среднего тона, стандартным камином, фасадом камина из камня, телевизором на стене и коричневым полом
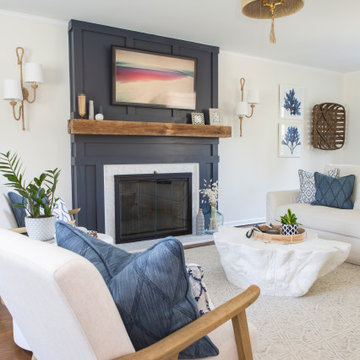
Свежая идея для дизайна: гостиная комната в морском стиле с белыми стенами, паркетным полом среднего тона, стандартным камином и телевизором на стене - отличное фото интерьера
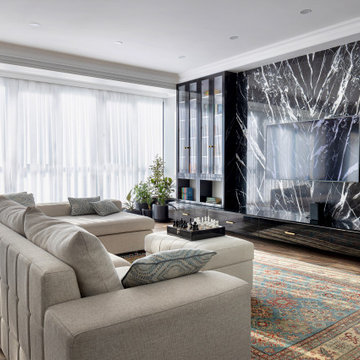
Стильный дизайн: большая гостиная комната в современном стиле с с книжными шкафами и полками, серыми стенами, паркетным полом среднего тона, телевизором на стене, зоной отдыха, бежевым полом и акцентной стеной - последний тренд

Unificamos el espacio de salón comedor y cocina para ganar amplitud, zona de juegos y multitarea.
Aislamos la pared que nos separa con el vecino, para ganar privacidad y confort térmico. Apostamos para revestir esta pared con ladrillo manual auténtico.
La climatización para los meses más calurosos la aportamos con ventiladores muy silenciosos y eficientes.

Two of the cabin's most striking features can be seen as soon as guests enter the door.
The beautiful custom staircase and rails highlight the height of the small structure and gives a view to both the library and workspace in the main loft and the second loft, referred to as The Perch.
The cozy conversation pit in this small footprint saves space and allows for 8 or more. Custom cushions are made from Revolution fabric and carpet is by Flor. Floors are reclaimed barn wood milled in Northern Ohio

Kitchenette/Office/ Living space with loft above accessed via a ladder. The bookshelf has an integrated stained wood desk/dining table that can fold up and serves as sculptural artwork when the desk is not in use.
Photography: Gieves Anderson Noble Johnson Architects was honored to partner with Huseby Homes to design a Tiny House which was displayed at Nashville botanical garden, Cheekwood, for two weeks in the spring of 2021. It was then auctioned off to benefit the Swan Ball. Although the Tiny House is only 383 square feet, the vaulted space creates an incredibly inviting volume. Its natural light, high end appliances and luxury lighting create a welcoming space.

Over view of my NY apartment and my Love for New York & Glam
Идея дизайна: маленькая открытая гостиная комната в стиле модернизм с черными стенами, паркетным полом среднего тона, подвесным камином и телевизором на стене для на участке и в саду
Идея дизайна: маленькая открытая гостиная комната в стиле модернизм с черными стенами, паркетным полом среднего тона, подвесным камином и телевизором на стене для на участке и в саду

Music Room!!!
Свежая идея для дизайна: открытая гостиная комната среднего размера в стиле кантри с музыкальной комнатой, белыми стенами, паркетным полом среднего тона, стандартным камином, фасадом камина из кирпича, телевизором на стене, коричневым полом, сводчатым потолком и балками на потолке - отличное фото интерьера
Свежая идея для дизайна: открытая гостиная комната среднего размера в стиле кантри с музыкальной комнатой, белыми стенами, паркетным полом среднего тона, стандартным камином, фасадом камина из кирпича, телевизором на стене, коричневым полом, сводчатым потолком и балками на потолке - отличное фото интерьера

На фото: изолированная гостиная комната в стиле неоклассика (современная классика) с серыми стенами, паркетным полом среднего тона, стандартным камином, фасадом камина из камня, телевизором на стене, коричневым полом и балками на потолке с

Country farmhouse with joined family room and kitchen.
Пример оригинального дизайна: открытая гостиная комната среднего размера в стиле кантри с белыми стенами, паркетным полом среднего тона, телевизором на стене, коричневым полом и стенами из вагонки без камина
Пример оригинального дизайна: открытая гостиная комната среднего размера в стиле кантри с белыми стенами, паркетным полом среднего тона, телевизором на стене, коричневым полом и стенами из вагонки без камина
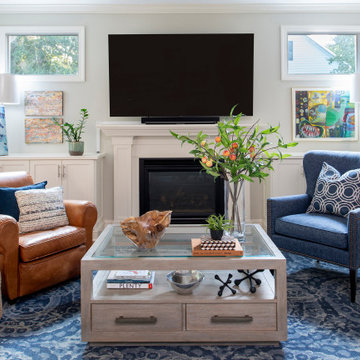
На фото: открытая гостиная комната среднего размера в стиле неоклассика (современная классика) с серыми стенами, паркетным полом среднего тона, стандартным камином, фасадом камина из дерева, телевизором на стене и коричневым полом
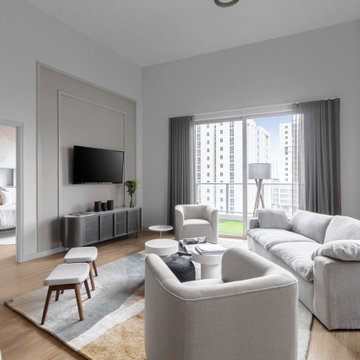
Идея дизайна: гостиная комната в современном стиле с белыми стенами, паркетным полом среднего тона, телевизором на стене и коричневым полом

Photography by Picture Perfect House
Идея дизайна: открытая гостиная комната среднего размера в стиле неоклассика (современная классика) с белыми стенами, паркетным полом среднего тона, стандартным камином, фасадом камина из кирпича, телевизором на стене, стенами из вагонки и коричневым полом
Идея дизайна: открытая гостиная комната среднего размера в стиле неоклассика (современная классика) с белыми стенами, паркетным полом среднего тона, стандартным камином, фасадом камина из кирпича, телевизором на стене, стенами из вагонки и коричневым полом

Гостиная
На фото: открытая, объединенная гостиная комната среднего размера в современном стиле с паркетным полом среднего тона, телевизором на стене, многоуровневым потолком и белыми стенами
На фото: открытая, объединенная гостиная комната среднего размера в современном стиле с паркетным полом среднего тона, телевизором на стене, многоуровневым потолком и белыми стенами
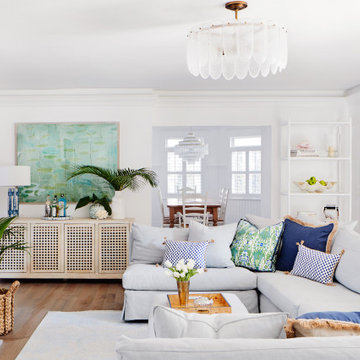
We started off with one of my all time favorite items on our site, the Cisco Brothers Seda Sofa, and we designed the rest of the room around this incredible ten-seater customizable sectional (It’s 8-way hand-tied and eco-friendly for the kids, of course!). This sectional is the perfect centerpiece for a coastal interior design with its slipcover upholstery and stylish silhouette.

Источник вдохновения для домашнего уюта: открытая гостиная комната среднего размера в современном стиле с белыми стенами, паркетным полом среднего тона, горизонтальным камином, фасадом камина из кирпича, телевизором на стене и коричневым полом
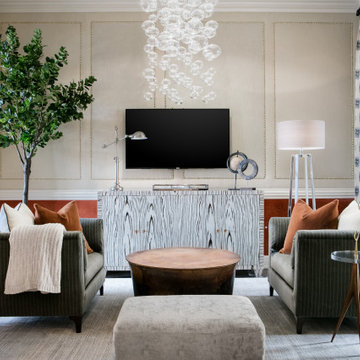
На фото: большая открытая гостиная комната в современном стиле с бежевыми стенами, паркетным полом среднего тона, телевизором на стене, коричневым полом и панелями на стенах
Гостиная с паркетным полом среднего тона и телевизором на стене – фото дизайна интерьера
2