Гостиная с паркетным полом среднего тона и телевизором – фото дизайна интерьера
Сортировать:
Бюджет
Сортировать:Популярное за сегодня
161 - 180 из 75 550 фото
1 из 3

Contemporary Coastal Living Room
Design: Three Salt Design Co.
Build: UC Custom Homes
Photo: Chad Mellon
Свежая идея для дизайна: открытая гостиная комната среднего размера:: освещение в морском стиле с белыми стенами, стандартным камином, телевизором на стене, паркетным полом среднего тона, фасадом камина из камня и коричневым полом - отличное фото интерьера
Свежая идея для дизайна: открытая гостиная комната среднего размера:: освещение в морском стиле с белыми стенами, стандартным камином, телевизором на стене, паркетным полом среднего тона, фасадом камина из камня и коричневым полом - отличное фото интерьера
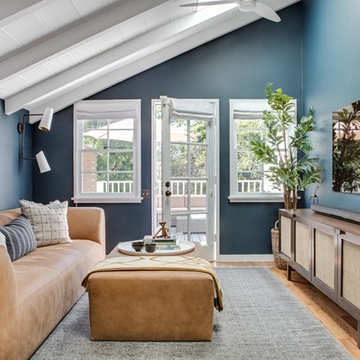
Идея дизайна: изолированная гостиная комната в скандинавском стиле с синими стенами, паркетным полом среднего тона, телевизором на стене и коричневым полом

Winner of the 2018 Tour of Homes Best Remodel, this whole house re-design of a 1963 Bennet & Johnson mid-century raised ranch home is a beautiful example of the magic we can weave through the application of more sustainable modern design principles to existing spaces.
We worked closely with our client on extensive updates to create a modernized MCM gem.
Extensive alterations include:
- a completely redesigned floor plan to promote a more intuitive flow throughout
- vaulted the ceilings over the great room to create an amazing entrance and feeling of inspired openness
- redesigned entry and driveway to be more inviting and welcoming as well as to experientially set the mid-century modern stage
- the removal of a visually disruptive load bearing central wall and chimney system that formerly partitioned the homes’ entry, dining, kitchen and living rooms from each other
- added clerestory windows above the new kitchen to accentuate the new vaulted ceiling line and create a greater visual continuation of indoor to outdoor space
- drastically increased the access to natural light by increasing window sizes and opening up the floor plan
- placed natural wood elements throughout to provide a calming palette and cohesive Pacific Northwest feel
- incorporated Universal Design principles to make the home Aging In Place ready with wide hallways and accessible spaces, including single-floor living if needed
- moved and completely redesigned the stairway to work for the home’s occupants and be a part of the cohesive design aesthetic
- mixed custom tile layouts with more traditional tiling to create fun and playful visual experiences
- custom designed and sourced MCM specific elements such as the entry screen, cabinetry and lighting
- development of the downstairs for potential future use by an assisted living caretaker
- energy efficiency upgrades seamlessly woven in with much improved insulation, ductless mini splits and solar gain

На фото: гостиная комната в стиле неоклассика (современная классика) с бежевыми стенами, паркетным полом среднего тона, стандартным камином, фасадом камина из металла, телевизором на стене и коричневым полом с
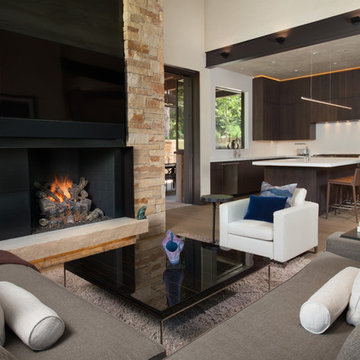
Ric Stovall
Пример оригинального дизайна: открытая гостиная комната среднего размера в стиле рустика с белыми стенами, паркетным полом среднего тона, стандартным камином, фасадом камина из металла и телевизором на стене
Пример оригинального дизайна: открытая гостиная комната среднего размера в стиле рустика с белыми стенами, паркетным полом среднего тона, стандартным камином, фасадом камина из металла и телевизором на стене
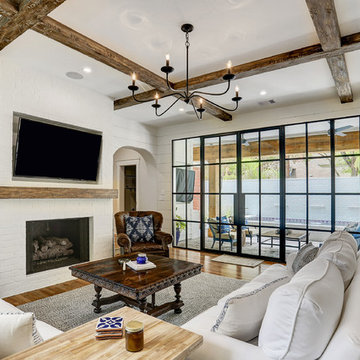
Идея дизайна: гостиная комната в стиле кантри с белыми стенами, паркетным полом среднего тона, стандартным камином, фасадом камина из кирпича, телевизором на стене и коричневым полом

This living room, which opens to the kitchen, has everything you need. Plenty of built-ins to display and store treasures, a gas fireplace to add warmth on a cool evening and easy access to the beautifully landscaped yard.
Damianos Photography
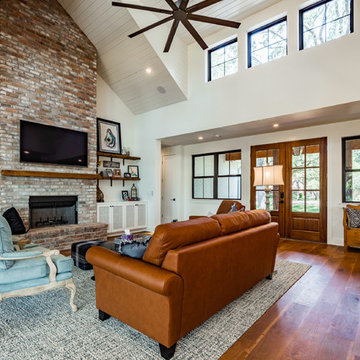
Mark Adams
Источник вдохновения для домашнего уюта: большая открытая гостиная комната в стиле кантри с белыми стенами, паркетным полом среднего тона, стандартным камином, фасадом камина из кирпича, телевизором на стене и коричневым полом
Источник вдохновения для домашнего уюта: большая открытая гостиная комната в стиле кантри с белыми стенами, паркетным полом среднего тона, стандартным камином, фасадом камина из кирпича, телевизором на стене и коричневым полом
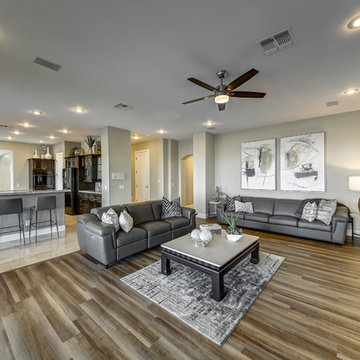
На фото: изолированная гостиная комната среднего размера в современном стиле с разноцветными стенами, паркетным полом среднего тона, стандартным камином, фасадом камина из камня, телевизором на стене и коричневым полом с

Kristada
Стильный дизайн: большая открытая гостиная комната:: освещение в стиле неоклассика (современная классика) с бежевыми стенами, паркетным полом среднего тона, стандартным камином, фасадом камина из дерева, телевизором на стене и коричневым полом - последний тренд
Стильный дизайн: большая открытая гостиная комната:: освещение в стиле неоклассика (современная классика) с бежевыми стенами, паркетным полом среднего тона, стандартным камином, фасадом камина из дерева, телевизором на стене и коричневым полом - последний тренд
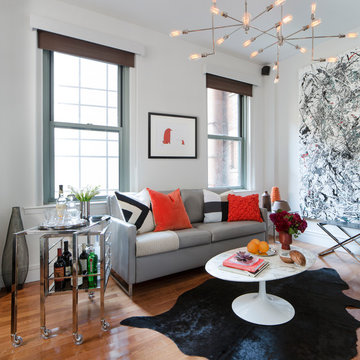
Though DIY living room makeovers and bedroom redecorating can be an exciting undertaking, these projects often wind up uncompleted and with less than satisfactory results. This was the case with our client, a young professional in his early 30’s who purchased his first apartment and tried to decorate it himself. Short on interior décor ideas and unhappy with the results, he decided to hire an interior designer, turning to Décor Aid to transform his one-bedroom into a classy, adult space. Our client already had invested in several key pieces of furniture, so our Junior Designer worked closely with him to incorporate the existing furnishings into the new design and give them new life.
Though the living room boasted high ceilings, the space was narrow, so they ditched the client’s sectional in place of a sleek leather sofa with a smaller footprint. They replaced the dark gray living room paint and drab brown bedroom paint with a white wall paint color to make the apartment feel larger. Our designer introduced chrome accents, in the form of a Deco bar cart, a modern chandelier, and a campaign-style nightstand, to create a sleek, contemporary design. Leather furniture was used in both the bedroom and living room to add a masculine feel to the home refresh.
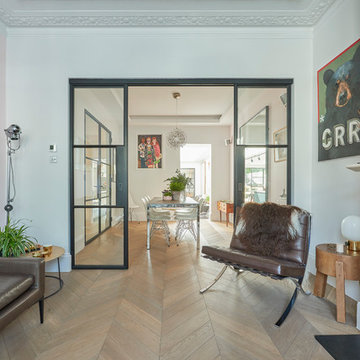
Guy Lockwood
На фото: гостиная комната среднего размера в современном стиле с белыми стенами, паркетным полом среднего тона, печью-буржуйкой, фасадом камина из камня и отдельно стоящим телевизором
На фото: гостиная комната среднего размера в современном стиле с белыми стенами, паркетным полом среднего тона, печью-буржуйкой, фасадом камина из камня и отдельно стоящим телевизором

Идея дизайна: гостиная комната в стиле неоклассика (современная классика) с с книжными шкафами и полками, серыми стенами, паркетным полом среднего тона, телевизором на стене и коричневым полом

Идея дизайна: открытая гостиная комната среднего размера в стиле кантри с серыми стенами, паркетным полом среднего тона, стандартным камином, фасадом камина из кирпича, телевизором на стене, коричневым полом, домашним баром и балками на потолке

Gabe Border
Источник вдохновения для домашнего уюта: гостиная комната в современном стиле с белыми стенами, паркетным полом среднего тона, горизонтальным камином, телевизором на стене и серым полом
Источник вдохновения для домашнего уюта: гостиная комната в современном стиле с белыми стенами, паркетным полом среднего тона, горизонтальным камином, телевизором на стене и серым полом

Spacecrafting
На фото: гостиная комната в стиле кантри с белыми стенами, паркетным полом среднего тона, стандартным камином, фасадом камина из плитки, телевизором на стене, коричневым полом и ковром на полу
На фото: гостиная комната в стиле кантри с белыми стенами, паркетным полом среднего тона, стандартным камином, фасадом камина из плитки, телевизором на стене, коричневым полом и ковром на полу
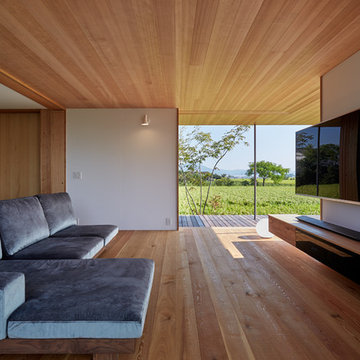
西七区の家 Photo by:後藤健治
Стильный дизайн: открытая гостиная комната в восточном стиле с белыми стенами, паркетным полом среднего тона, телевизором на стене и коричневым полом - последний тренд
Стильный дизайн: открытая гостиная комната в восточном стиле с белыми стенами, паркетным полом среднего тона, телевизором на стене и коричневым полом - последний тренд
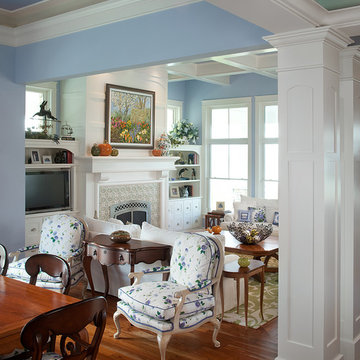
This beautiful, three-story, updated shingle-style cottage is perched atop a bluff on the shores of Lake Michigan, and was designed to make the most of its towering vistas. The proportions of the home are made even more pleasing by the combination of stone, shingles and metal roofing. Deep balconies and wrap-around porches emphasize outdoor living, white tapered columns, an arched dormer, and stone porticos give the cottage nautical quaintness, tastefully balancing the grandeur of the design.
The interior space is dominated by vast panoramas of the water below. High ceilings are found throughout, giving the home an airy ambiance, while enabling large windows to display the natural beauty of the lakeshore. The open floor plan allows living areas to act as one sizeable space, convenient for entertaining. The diagonally situated kitchen is adjacent to a sunroom, dining area and sitting room. Dining and lounging areas can be found on the spacious deck, along with an outdoor fireplace. The main floor master suite includes a sitting area, vaulted ceiling, a private bath, balcony access, and a walk-through closet with a back entrance to the home’s laundry. A private study area at the front of the house is lined with built-in bookshelves and entertainment cabinets, creating a small haven for homeowners.
The upper level boasts four guest or children’s bedrooms, two with their own private bathrooms. Also upstairs is a built-in office space, loft sitting area, ample storage space, and access to a third floor deck. The walkout lower level was designed for entertainment. Billiards, a bar, sitting areas, screened-in and covered porches make large groups easy to handle. Also downstairs is an exercise room, a large full bath, and access to an outdoor shower for beach-goers.
Photographer: Bill Hebert
Builder: David C. Bos Homes
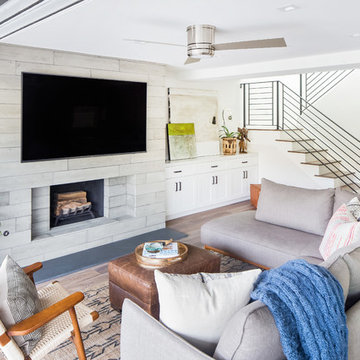
Пример оригинального дизайна: открытая гостиная комната среднего размера в стиле неоклассика (современная классика) с белыми стенами, паркетным полом среднего тона, стандартным камином, фасадом камина из плитки, телевизором на стене и коричневым полом
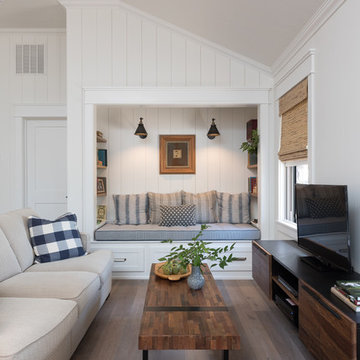
На фото: открытая гостиная комната среднего размера в стиле кантри с белыми стенами, паркетным полом среднего тона, отдельно стоящим телевизором и коричневым полом без камина
Гостиная с паркетным полом среднего тона и телевизором – фото дизайна интерьера
9

