Гостиная с паркетным полом среднего тона и стандартным камином – фото дизайна интерьера
Сортировать:
Бюджет
Сортировать:Популярное за сегодня
101 - 120 из 75 444 фото
1 из 3
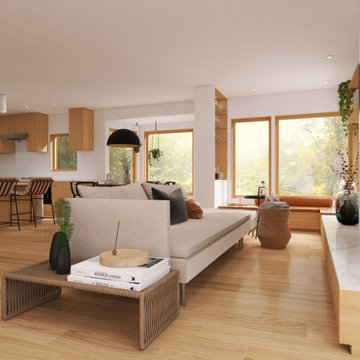
A reimagined empty and dark corner, adding 3 windows and a large corner window seat that connects with the harp of the renovated brick fireplace, while adding ample of storage and an opportunity to gather with friends and family. We also added a small partition that functions as a small bar area serving the dining space.
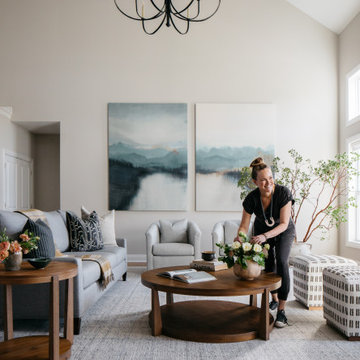
Download our free ebook, Creating the Ideal Kitchen. DOWNLOAD NOW
Alice and Dave are on their 2nd home with TKS Design Group, having completed the remodel of a kitchen, primary bath and laundry/mudroom in their previous home. This new home is a bit different in that it is new construction. The house has beautiful space and light but they needed help making it feel like a home.
In the living room, Alice and Dave plan to host family at their home often and wanted a space that had plenty of comfy seating for conversation, but also an area to play games. So, our vision started with a search for luxurious but durable fabric along with multiple types of seating to bring the entire space together. Our light-filled living room is now warm and inviting to accommodate Alice and Dave’s weekend visitors.
The multiple types of seating chosen include a large sofa, two chairs, along with two occasional ottomans in both solids and patterns and all in easy to care for performance fabrics. Underneath, we layered a soft wool rug with cool tones that complimented both the warm tones of the wood floor and the cool tones of the fabric seating. A beautiful occasional table and a large cocktail table round out the space.
We took advantage of this room’s height by placing oversized artwork on the largest wall to create a place for your eyes to rest and to take advantage of the room’s scale. The TV was relocated to its current location over the fireplace, and a new light fixture scaled appropriately to the room’s ceiling height gives the space a more comfortable, approachable feel. Lastly, carefully chosen accessories including books, plants, and bowls complete this family’s new living space.
Photography by @MargaretRajic
Do you have a new home that has great bones but just doesn’t feel comfortable and you can’t quite figure out why? Contact us here to see how we can help!
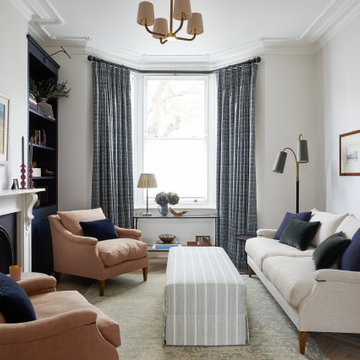
The sitting room of our Fulham Family Home project is painted in Little Greene Slaked Lime which feels light and elegant, and the contrasting dark built-in bespoke alcove joinery painted in Little Greene Basalt is perfect for displaying books & ceramics. The pink George Smith linen armchairs create symmetry either side of the marble fire surround, and the vintage style rugs add interest to the oak herringbone parquet floor.
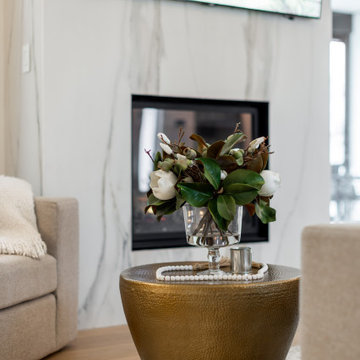
This was a smaller space so we had to utilize every inch we had. This meant keeping the ceiling height at 10', adding shiplap details to draw interest, using large scale slabs on the fireplace carries your eye up and you notice the height and grandeur of the space.

Идея дизайна: гостиная комната в стиле кантри с серыми стенами, паркетным полом среднего тона, стандартным камином, коричневым полом, балками на потолке, потолком из вагонки и сводчатым потолком
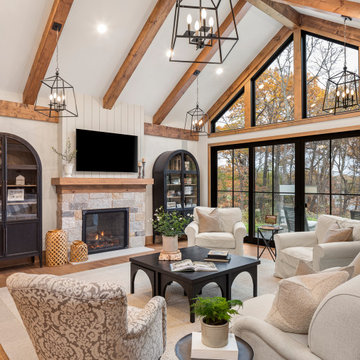
Stunning great room, family room with an uninterrupted view of the lakefront.
На фото: большая открытая гостиная комната в морском стиле с паркетным полом среднего тона, стандартным камином, фасадом камина из камня, телевизором на стене, коричневым полом и сводчатым потолком с
На фото: большая открытая гостиная комната в морском стиле с паркетным полом среднего тона, стандартным камином, фасадом камина из камня, телевизором на стене, коричневым полом и сводчатым потолком с

Victorian sitting room transformation with bespoke joinery and modern lighting. Louvre shutters used to create space and light in the sitting room whilst decadent velvet curtains are used in the dining room. Stunning artwork was the inspiration behind this room.

Family room we remodeled with a velvet blue sofa and gallery wall.
Идея дизайна: открытая гостиная комната среднего размера в стиле ретро с бежевыми стенами, паркетным полом среднего тона, стандартным камином, фасадом камина из камня, телевизором на стене, коричневым полом и балками на потолке
Идея дизайна: открытая гостиная комната среднего размера в стиле ретро с бежевыми стенами, паркетным полом среднего тона, стандартным камином, фасадом камина из камня, телевизором на стене, коричневым полом и балками на потолке

На фото: большая изолированная гостиная комната в стиле модернизм с белыми стенами, паркетным полом среднего тона, стандартным камином, фасадом камина из каменной кладки, мультимедийным центром, коричневым полом и кессонным потолком

Period townhouse. Living room designed with bold colours and style clashes.
На фото: гостиная комната среднего размера в стиле фьюжн с серыми стенами, паркетным полом среднего тона, телевизором на стене, зоной отдыха, стандартным камином, фасадом камина из камня и коричневым полом с
На фото: гостиная комната среднего размера в стиле фьюжн с серыми стенами, паркетным полом среднего тона, телевизором на стене, зоной отдыха, стандартным камином, фасадом камина из камня и коричневым полом с
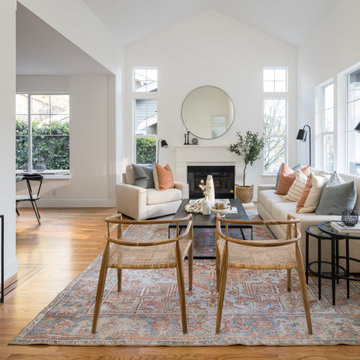
На фото: открытая гостиная комната в стиле неоклассика (современная классика) с белыми стенами, паркетным полом среднего тона, стандартным камином, коричневым полом и сводчатым потолком без телевизора с
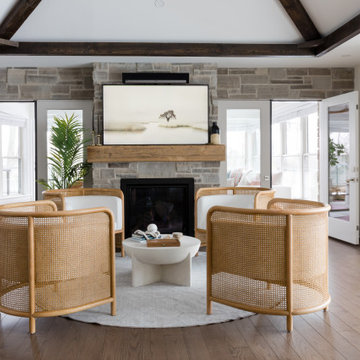
На фото: гостиная комната в стиле неоклассика (современная классика) с белыми стенами, паркетным полом среднего тона, стандартным камином, фасадом камина из камня, коричневым полом, балками на потолке и сводчатым потолком без телевизора с

Пример оригинального дизайна: изолированная гостиная комната в стиле неоклассика (современная классика) с музыкальной комнатой, синими стенами, паркетным полом среднего тона, стандартным камином, коричневым полом, сводчатым потолком и панелями на части стены без телевизора

Стильный дизайн: огромная открытая гостиная комната в современном стиле с домашним баром, белыми стенами, паркетным полом среднего тона, стандартным камином, фасадом камина из камня, мультимедийным центром, коричневым полом, балками на потолке и деревянными стенами - последний тренд

Extensive custom millwork can be seen throughout the entire home, but especially in the living room.
Свежая идея для дизайна: огромная парадная, открытая гостиная комната в классическом стиле с белыми стенами, паркетным полом среднего тона, стандартным камином, фасадом камина из кирпича, коричневым полом, кессонным потолком и панелями на части стены - отличное фото интерьера
Свежая идея для дизайна: огромная парадная, открытая гостиная комната в классическом стиле с белыми стенами, паркетным полом среднего тона, стандартным камином, фасадом камина из кирпича, коричневым полом, кессонным потолком и панелями на части стены - отличное фото интерьера

На фото: открытая гостиная комната среднего размера в стиле кантри с белыми стенами, паркетным полом среднего тона, стандартным камином, фасадом камина из вагонки, телевизором на стене, коричневым полом, балками на потолке и стенами из вагонки

Modern Farmhouse Great Room with stone fireplace, and coffered ceilings with black accent
Стильный дизайн: открытая гостиная комната в стиле кантри с белыми стенами, паркетным полом среднего тона, стандартным камином, фасадом камина из каменной кладки, отдельно стоящим телевизором, коричневым полом и кессонным потолком - последний тренд
Стильный дизайн: открытая гостиная комната в стиле кантри с белыми стенами, паркетным полом среднего тона, стандартным камином, фасадом камина из каменной кладки, отдельно стоящим телевизором, коричневым полом и кессонным потолком - последний тренд

A for-market house finished in 2021. The house sits on a narrow, hillside lot overlooking the Square below.
photography: Viktor Ramos
Свежая идея для дизайна: открытая гостиная комната в стиле кантри с серыми стенами, паркетным полом среднего тона, стандартным камином, телевизором на стене и коричневым полом - отличное фото интерьера
Свежая идея для дизайна: открытая гостиная комната в стиле кантри с серыми стенами, паркетным полом среднего тона, стандартным камином, телевизором на стене и коричневым полом - отличное фото интерьера

Our Austin studio gave this new build home a serene feel with earthy materials, cool blues, pops of color, and textural elements.
---
Project designed by Sara Barney’s Austin interior design studio BANDD DESIGN. They serve the entire Austin area and its surrounding towns, with an emphasis on Round Rock, Lake Travis, West Lake Hills, and Tarrytown.
For more about BANDD DESIGN, click here: https://bandddesign.com/
To learn more about this project, click here:
https://bandddesign.com/natural-modern-new-build-austin-home/

Свежая идея для дизайна: маленькая открытая гостиная комната в стиле неоклассика (современная классика) с белыми стенами, паркетным полом среднего тона, стандартным камином, фасадом камина из камня, коричневым полом и стенами из вагонки для на участке и в саду - отличное фото интерьера
Гостиная с паркетным полом среднего тона и стандартным камином – фото дизайна интерьера
6

