Гостиная с паркетным полом среднего тона и скрытым телевизором – фото дизайна интерьера
Сортировать:
Бюджет
Сортировать:Популярное за сегодня
101 - 120 из 3 559 фото
1 из 3
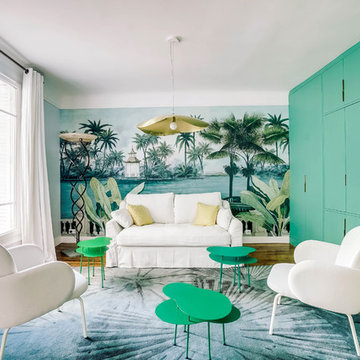
Le projet :
Un appartement classique à remettre au goût du jour et dont les espaces sont à restructurer afin de bénéficier d’un maximum de rangements fonctionnels ainsi que d’une vraie salle de bains avec baignoire et douche.
Notre solution :
Les espaces de cet appartement sont totalement repensés afin de créer une belle entrée avec de nombreux rangements. La cuisine autrefois fermée est ouverte sur le salon et va permettre une circulation fluide de l’entrée vers le salon. Une cloison aux formes arrondies est créée : elle a d’un côté une bibliothèque tout en courbes faisant suite au meuble d’entrée alors que côté cuisine, on découvre une jolie banquette sur mesure avec des coussins jaunes graphiques permettant de déjeuner à deux.
On peut accéder ou cacher la vue sur la cuisine depuis le couloir de l’entrée, grâce à une porte à galandage dissimulée dans la nouvelle cloison.
Le séjour, dont les cloisons séparatives ont été supprimé a été entièrement repris du sol au plafond. Un très beau papier peint avec un paysage asiatique donne de la profondeur à la pièce tandis qu’un grand ensemble menuisé vert a été posé le long du mur de droite.
Ce meuble comprend une première partie avec un dressing pour les amis de passage puis un espace fermé avec des portes montées sur rails qui dissimulent ou dévoilent la TV sans être gêné par des portes battantes. Enfin, le reste du meuble est composé d’une partie basse fermée avec des rangements et en partie haute d’étagères pour la bibliothèque.
On accède à l’espace nuit par une nouvelle porte coulissante donnant sur un couloir avec de part et d’autre des dressings sur mesure couleur gris clair.
La salle de bains qui était minuscule auparavant, a été totalement repensée afin de pouvoir y intégrer une grande baignoire, une grande douche et un meuble vasque.
Une verrière placée au dessus de la baignoire permet de bénéficier de la lumière naturelle en second jour, depuis la chambre attenante.
La chambre de bonne dimension joue la simplicité avec un grand lit et un espace bureau très agréable.
Le style :
Bien que placé au coeur de la Capitale, le propriétaire souhaitait le transformer en un lieu apaisant loin de l’agitation citadine. Jouant sur la palette des camaïeux de verts et des matériaux naturels pour les carrelages, cet appartement est devenu un véritable espace de bien être pour ses habitants.
La cuisine laquée blanche est dynamisée par des carreaux ciments au sol hexagonaux graphiques et verts ainsi qu’une crédence aux zelliges d’un jaune très peps. On retrouve le vert sur le grand ensemble menuisé du séjour choisi depuis les teintes du papier peint panoramique représentant un paysage asiatique et tropical.
Le vert est toujours en vedette dans la salle de bains recouverte de zelliges en deux nuances de teintes. Le meuble vasque ainsi que le sol et la tablier de baignoire sont en teck afin de garder un esprit naturel et chaleureux.
Le laiton est présent par petites touches sur l’ensemble de l’appartement : poignées de meubles, table bistrot, luminaires… Un canapé cosy blanc avec des petites tables vertes mobiles et un tapis graphique reprenant un motif floral composent l’espace salon tandis qu’une table à allonges laquée blanche avec des chaises design transparentes meublent l’espace repas pour recevoir famille et amis, en toute simplicité.

Стильный дизайн: большая изолированная комната для игр в классическом стиле с бежевыми стенами, паркетным полом среднего тона, стандартным камином, фасадом камина из камня, скрытым телевизором, коричневым полом, обоями на стенах и акцентной стеной - последний тренд
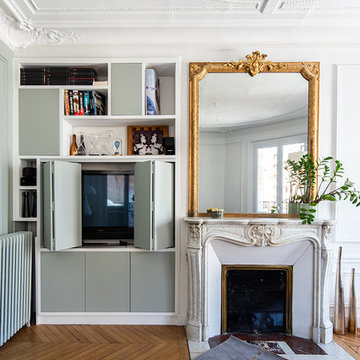
На фото: большая гостиная комната в стиле неоклассика (современная классика) с с книжными шкафами и полками, белыми стенами, стандартным камином, фасадом камина из камня, скрытым телевизором, паркетным полом среднего тона и коричневым полом
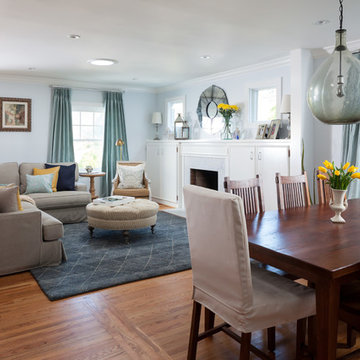
Before the renovation, this living room was completely separate from the Dining Room in this charming 1930/40's Spanish Bungalow home. The renovation removed the large wall between the rooms opening up a great space for entertaining and family living and added windows around the fireplace, refaced the mantle, enhancing the natural light. The entry to the kitchen was made larger to further enhance the open flow of the living space of the home. I worked with the client to define a contemporary style that reflects them and to select all the soft finishes and furnishings to achieve that style. I recommended the paint palette for all the rooms. And I also consulted with them on the hardscape finishes for the adjacent hallway bathroom renovation in line with their contemporary style. Photo credit: Peter Lyons
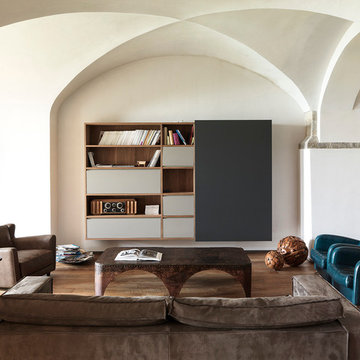
Foto © Ezio Manciucca
На фото: большая открытая гостиная комната в современном стиле с белыми стенами, паркетным полом среднего тона и скрытым телевизором
На фото: большая открытая гостиная комната в современном стиле с белыми стенами, паркетным полом среднего тона и скрытым телевизором
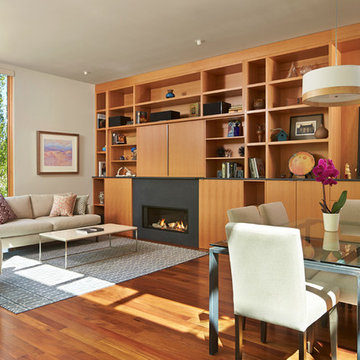
The Winslow House is a play of solid and void in the context of a modern farmhouse. The daytime pavilion houses the kitchen and home office that spreads into the living and dining spaces. The nocturnal wing of the house features a master bedroom downstairs with two junior master bedrooms upstairs.
Designed by BC&J Architecture.
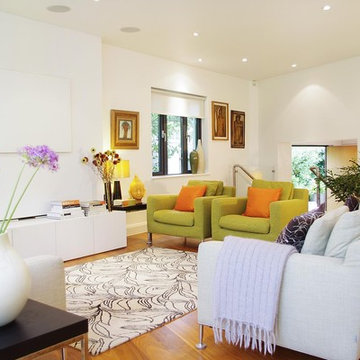
Comfortable modern living room, with tv hidden with picture lift on the wall.
На фото: огромная открытая гостиная комната в стиле модернизм с скрытым телевизором, белыми стенами, паркетным полом среднего тона и ковром на полу с
На фото: огромная открытая гостиная комната в стиле модернизм с скрытым телевизором, белыми стенами, паркетным полом среднего тона и ковром на полу с
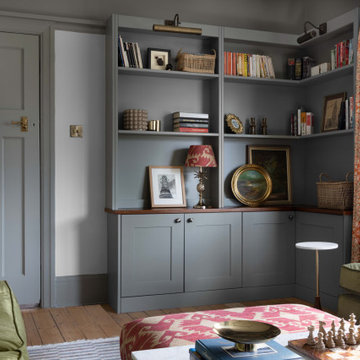
Стильный дизайн: парадная, изолированная гостиная комната среднего размера в стиле неоклассика (современная классика) с бежевыми стенами, паркетным полом среднего тона, печью-буржуйкой, фасадом камина из дерева, скрытым телевизором, черным полом и красивыми шторами - последний тренд
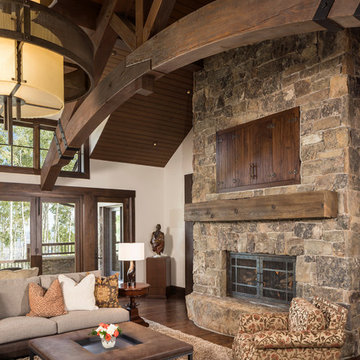
Пример оригинального дизайна: большая открытая комната для игр в стиле рустика с белыми стенами, паркетным полом среднего тона, стандартным камином, фасадом камина из камня, скрытым телевизором, коричневым полом и ковром на полу
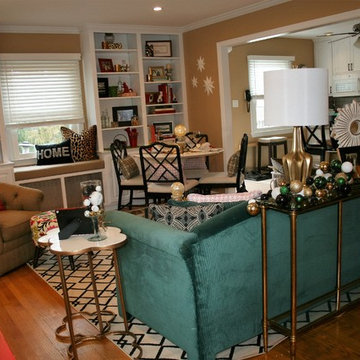
My clients had recently opened up the wall between the kitchen and family room, and didn't know how to use the newly open floor plan to suit their needs. They no longer needed a Dining Room, so I added an intimate table for 4, in the corner of the family room that can be useful for everyday, or entertaining when needed.
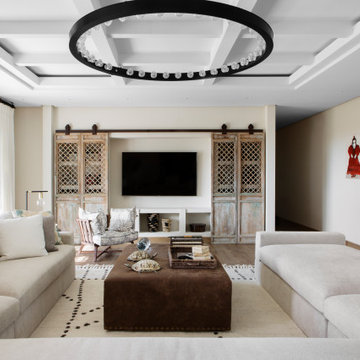
Источник вдохновения для домашнего уюта: гостиная комната в морском стиле с белыми стенами, паркетным полом среднего тона, скрытым телевизором, коричневым полом и кессонным потолком
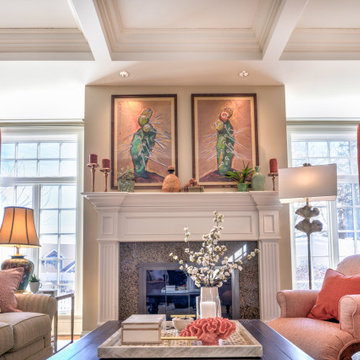
Interesting details and cheerful colors abound in this newly decorated living room. Our client wanted warm colors but not the "same old thing" she has always had. We created a fresh palette of warm spring tones and fun textures. She loves to entertain and this room will be perfect!
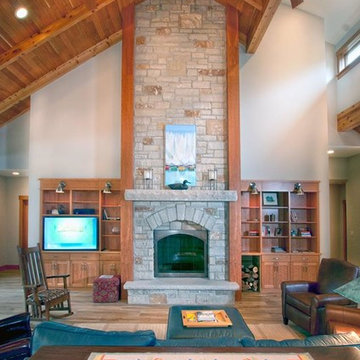
На фото: большая открытая гостиная комната в стиле рустика с бежевыми стенами, паркетным полом среднего тона, стандартным камином, фасадом камина из камня, скрытым телевизором и коричневым полом с
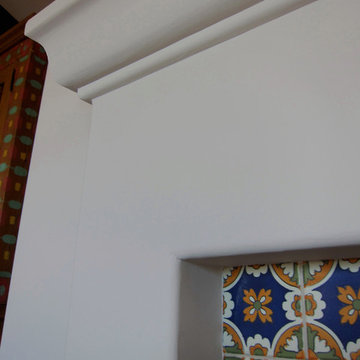
Design Consultant Jeff Doubét is the author of Creating Spanish Style Homes: Before & After – Techniques – Designs – Insights. The 240 page “Design Consultation in a Book” is now available. Please visit SantaBarbaraHomeDesigner.com for more info.
Jeff Doubét specializes in Santa Barbara style home and landscape designs. To learn more info about the variety of custom design services I offer, please visit SantaBarbaraHomeDesigner.com
Jeff Doubét is the Founder of Santa Barbara Home Design - a design studio based in Santa Barbara, California USA.
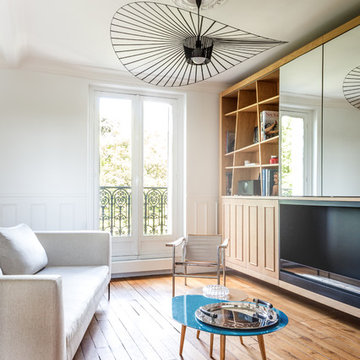
Le séjour a été traité de façon minimale avec la volonté de privilégier la lumière et la vue sur le parc des buttes Chaumont; véritable tableau évoluant au fil des saisons. Une bibliothèque dessinée sur mesure reprend les codes de l'haussmannien en les détournant de manière contemporaine. Elle intègre une cheminée bioéthanol et deux miroirs coulissants dissimulant une télévision.
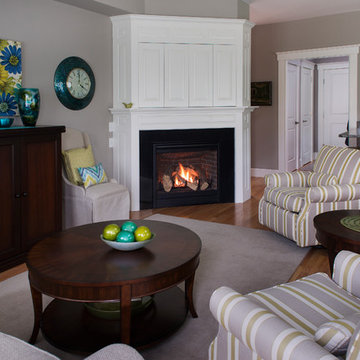
Ben Gebo
Источник вдохновения для домашнего уюта: маленькая открытая гостиная комната в стиле модернизм с коричневыми стенами, паркетным полом среднего тона, угловым камином, фасадом камина из камня, скрытым телевизором и коричневым полом для на участке и в саду
Источник вдохновения для домашнего уюта: маленькая открытая гостиная комната в стиле модернизм с коричневыми стенами, паркетным полом среднего тона, угловым камином, фасадом камина из камня, скрытым телевизором и коричневым полом для на участке и в саду
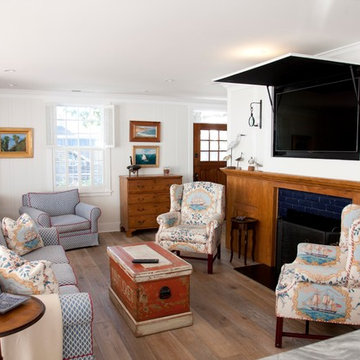
Ed Gohlich
Стильный дизайн: парадная гостиная комната в морском стиле с белыми стенами, скрытым телевизором, паркетным полом среднего тона, стандартным камином и фасадом камина из плитки - последний тренд
Стильный дизайн: парадная гостиная комната в морском стиле с белыми стенами, скрытым телевизором, паркетным полом среднего тона, стандартным камином и фасадом камина из плитки - последний тренд
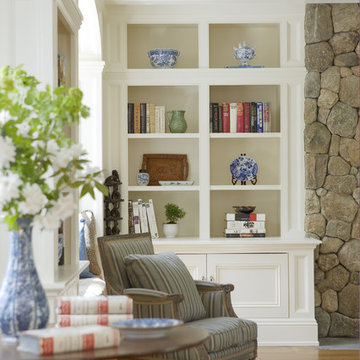
Идея дизайна: изолированная гостиная комната среднего размера в классическом стиле с белыми стенами, паркетным полом среднего тона, стандартным камином, фасадом камина из камня, скрытым телевизором и коричневым полом
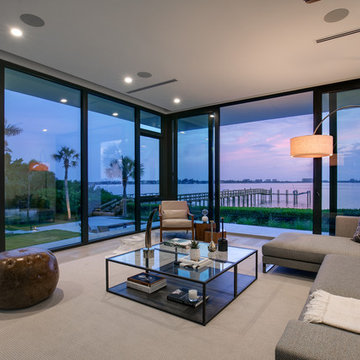
SeaThru is a new, waterfront, modern home. SeaThru was inspired by the mid-century modern homes from our area, known as the Sarasota School of Architecture.
This homes designed to offer more than the standard, ubiquitous rear-yard waterfront outdoor space. A central courtyard offer the residents a respite from the heat that accompanies west sun, and creates a gorgeous intermediate view fro guest staying in the semi-attached guest suite, who can actually SEE THROUGH the main living space and enjoy the bay views.
Noble materials such as stone cladding, oak floors, composite wood louver screens and generous amounts of glass lend to a relaxed, warm-contemporary feeling not typically common to these types of homes.
Photos by Ryan Gamma Photography
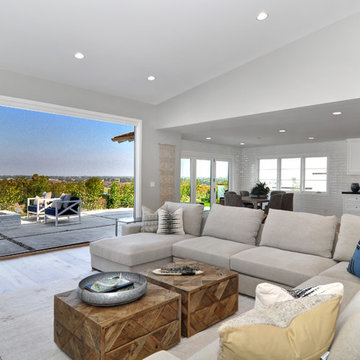
Стильный дизайн: большая открытая гостиная комната в морском стиле с серыми стенами, паркетным полом среднего тона, стандартным камином, фасадом камина из кирпича, скрытым телевизором и коричневым полом - последний тренд
Гостиная с паркетным полом среднего тона и скрытым телевизором – фото дизайна интерьера
6

