Гостиная с паркетным полом среднего тона и разноцветным полом – фото дизайна интерьера
Сортировать:
Бюджет
Сортировать:Популярное за сегодня
121 - 140 из 977 фото
1 из 3
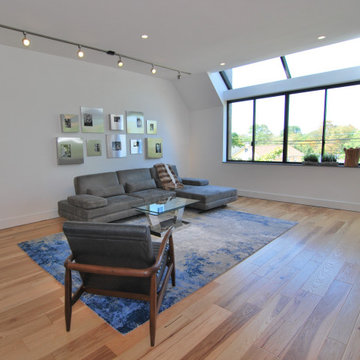
Источник вдохновения для домашнего уюта: маленькая открытая гостиная комната в стиле модернизм с белыми стенами, паркетным полом среднего тона, телевизором на стене и разноцветным полом для на участке и в саду
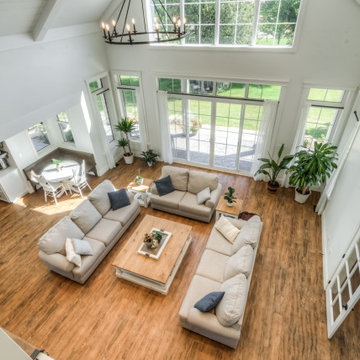
Свежая идея для дизайна: большая двухуровневая гостиная комната в стиле кантри с белыми стенами, паркетным полом среднего тона, двусторонним камином, фасадом камина из камня, скрытым телевизором, разноцветным полом и потолком из вагонки - отличное фото интерьера
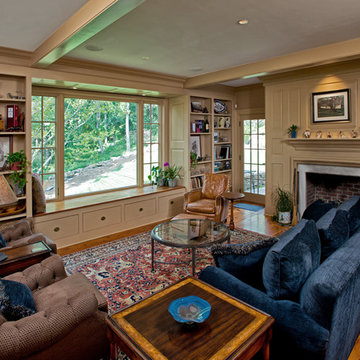
На фото: изолированная гостиная комната в стиле кантри с бежевыми стенами, паркетным полом среднего тона, стандартным камином, фасадом камина из кирпича и разноцветным полом с
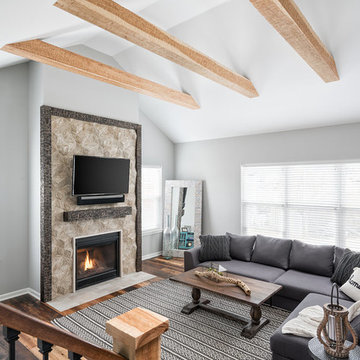
Fireplace surround product is by RealStone Systems from their Hive collection in Driftwood color. Hive tiles are a composite of resin and recycled marble and travertine stone, recreating the look of wood and natural stone.
The tile is framed in rustic hand chiseled wood to compliment the ceiling beams but is stained in a darker finish for contrast.
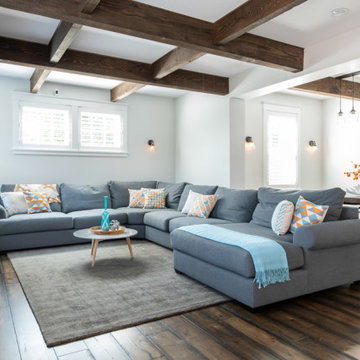
Completed in 2019, this is a home we completed for client who initially engaged us to remodeled their 100 year old classic craftsman bungalow on Seattle’s Queen Anne Hill. During our initial conversation, it became readily apparent that their program was much larger than a remodel could accomplish and the conversation quickly turned toward the design of a new structure that could accommodate a growing family, a live-in Nanny, a variety of entertainment options and an enclosed garage – all squeezed onto a compact urban corner lot.
Project entitlement took almost a year as the house size dictated that we take advantage of several exceptions in Seattle’s complex zoning code. After several meetings with city planning officials, we finally prevailed in our arguments and ultimately designed a 4 story, 3800 sf house on a 2700 sf lot. The finished product is light and airy with a large, open plan and exposed beams on the main level, 5 bedrooms, 4 full bathrooms, 2 powder rooms, 2 fireplaces, 4 climate zones, a huge basement with a home theatre, guest suite, climbing gym, and an underground tavern/wine cellar/man cave. The kitchen has a large island, a walk-in pantry, a small breakfast area and access to a large deck. All of this program is capped by a rooftop deck with expansive views of Seattle’s urban landscape and Lake Union.
Unfortunately for our clients, a job relocation to Southern California forced a sale of their dream home a little more than a year after they settled in after a year project. The good news is that in Seattle’s tight housing market, in less than a week they received several full price offers with escalator clauses which allowed them to turn a nice profit on the deal.
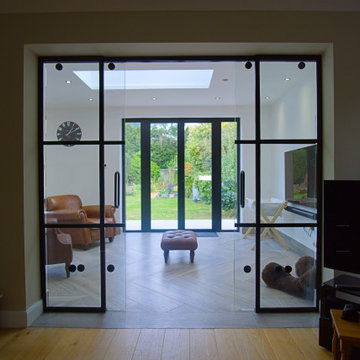
The house leaving room is an open and modern space that has been divided up into distinct sections by sleek and stylish partitions, providing some privacy from the other rooms in the house. The room is bright and airy, and the perfect place to relax and unwind.
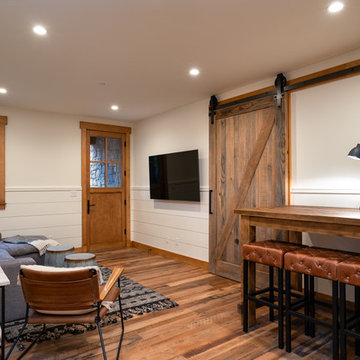
Tahoe Real Estate Photography
Идея дизайна: открытая гостиная комната среднего размера в классическом стиле с белыми стенами, паркетным полом среднего тона, телевизором на стене и разноцветным полом без камина
Идея дизайна: открытая гостиная комната среднего размера в классическом стиле с белыми стенами, паркетным полом среднего тона, телевизором на стене и разноцветным полом без камина
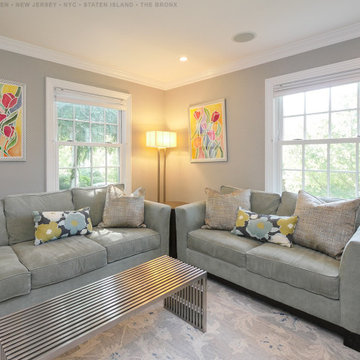
Stylish family room with new cottage style windows we installed. This chic space with wood floors and stylish couch and loveseat looks wonderful with these new large double hung windows with grilles, in a cottage style. Find out how to get started replacing your windows with Renewal by Andersen of New Jersey, New York City, The Bronx and Staten Island.
We are a full service window retailer and installer -- Contact Us Today! 844-245-2799
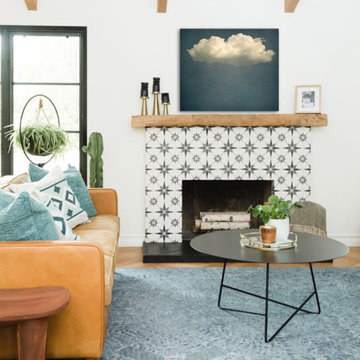
This eclectic living room features a statement fireplace that is the focal point of the space. A brown leather sofa and natural wood elements add warmth to the otherwise cool color palette. An ornate blue rug grounds the space and ties in the art, pillows and decor. Living plants add greenery and freshen up the space.
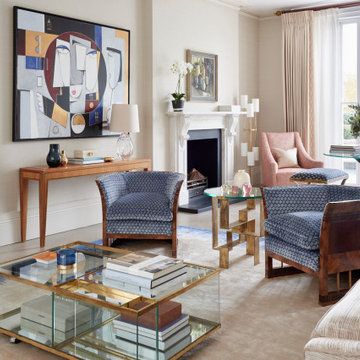
A striking, spacious and harmonious living room with vivid works of art and a sophisticated interior.
Antique, vintage and contemporary possessions were intermingled to create this interior. This room was made for both family life and entertaining.
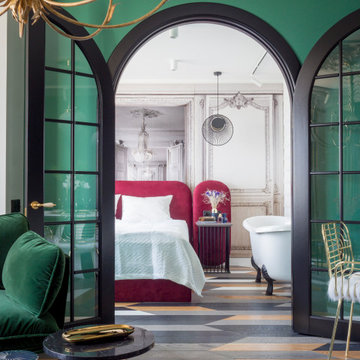
Идея дизайна: маленькая открытая гостиная комната в современном стиле с домашним баром, разноцветными стенами, паркетным полом среднего тона, отдельно стоящим телевизором и разноцветным полом без камина для на участке и в саду
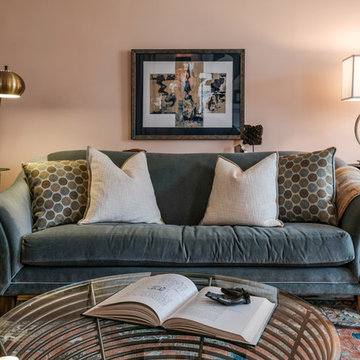
На фото: маленькая парадная, изолированная гостиная комната в стиле фьюжн с розовыми стенами, паркетным полом среднего тона, стандартным камином, фасадом камина из плитки и разноцветным полом для на участке и в саду
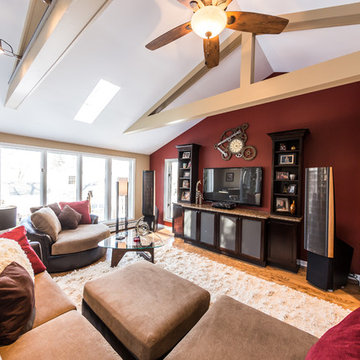
Bright, large windows and doors, so refreshing. . . Updated and renewed, new bold colors, warmth, a blend of modern and traditional. . .truly a comfortable setting.
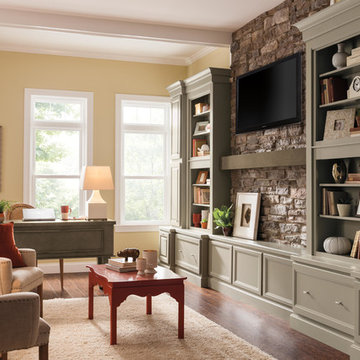
This design captures an elegant country/craftsman using soft pastel yellows and green paints with Natural materials like wood floors and stacked stone wall face. And the clients furniture works perfect with look and colors a great final project.
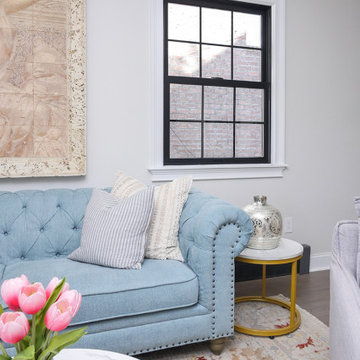
We installed all new black windows in this gorgeous Queens home. This window is a black double hung window with grilles, and creates a sharp and stylish look.
Black replacement window from Renewal by Andersen Long Island, Queens and Brooklyn.
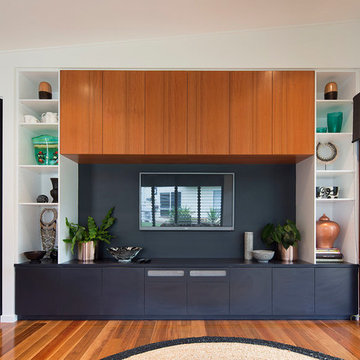
Источник вдохновения для домашнего уюта: маленький открытый домашний кинотеатр в стиле модернизм с синими стенами, паркетным полом среднего тона и разноцветным полом для на участке и в саду
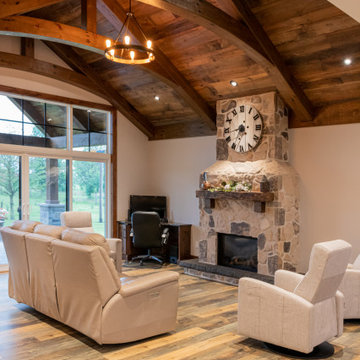
Источник вдохновения для домашнего уюта: открытая гостиная комната среднего размера в стиле рустика с бежевыми стенами, паркетным полом среднего тона, стандартным камином, фасадом камина из камня, разноцветным полом и сводчатым потолком без телевизора
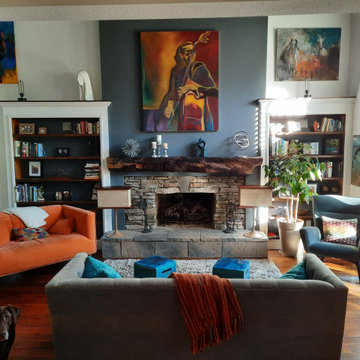
Living Room - We found the wood mantle in a surplus store. It was a 100 year old beam we had carved into a mantle, super heavy, took three of us to hold it up while we bolted it to the wall. Its a two-story room and we painted the fireplace wall, inside the bookcases, and the ceiling a blue gray for some pop. All other walls are white. Artwork is original paintings and mostly local artists. Original 1960s Bose 901 Series I speakers on tulip stands on the hearth. Mid century inspired chair, loveseat and sofa. Cool room to hang and listen to some vinyl on those Bose speakers cranked on 11! Rock on!
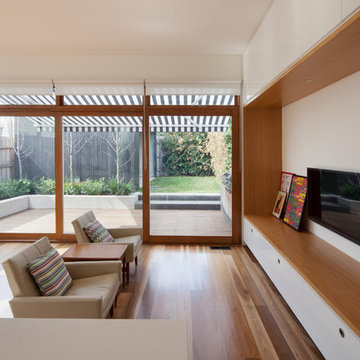
Tatjana Plitt
Источник вдохновения для домашнего уюта: маленькая открытая гостиная комната в скандинавском стиле с белыми стенами, паркетным полом среднего тона, телевизором на стене и разноцветным полом для на участке и в саду
Источник вдохновения для домашнего уюта: маленькая открытая гостиная комната в скандинавском стиле с белыми стенами, паркетным полом среднего тона, телевизором на стене и разноцветным полом для на участке и в саду
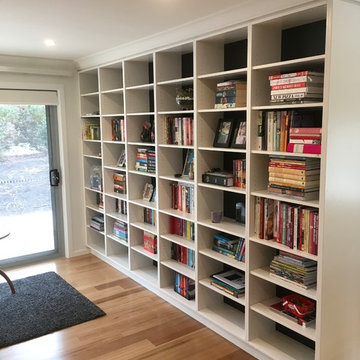
LC
Свежая идея для дизайна: большая открытая гостиная комната в современном стиле с с книжными шкафами и полками, белыми стенами, паркетным полом среднего тона и разноцветным полом без камина, телевизора - отличное фото интерьера
Свежая идея для дизайна: большая открытая гостиная комната в современном стиле с с книжными шкафами и полками, белыми стенами, паркетным полом среднего тона и разноцветным полом без камина, телевизора - отличное фото интерьера
Гостиная с паркетным полом среднего тона и разноцветным полом – фото дизайна интерьера
7

