Гостиная с паркетным полом среднего тона и полом из терракотовой плитки – фото дизайна интерьера
Сортировать:
Бюджет
Сортировать:Популярное за сегодня
41 - 60 из 188 874 фото
1 из 3

Свежая идея для дизайна: большая парадная, открытая гостиная комната в стиле рустика с коричневыми стенами, паркетным полом среднего тона, угловым камином, фасадом камина из камня и коричневым полом без телевизора - отличное фото интерьера
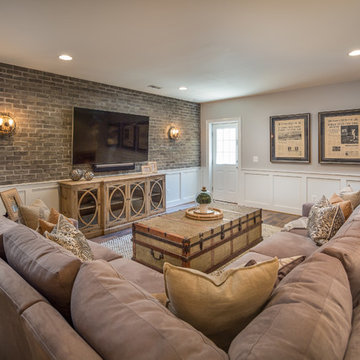
Источник вдохновения для домашнего уюта: гостиная комната в классическом стиле с паркетным полом среднего тона

Jonathon Edwards Media
На фото: большая открытая гостиная комната:: освещение в морском стиле с коричневыми стенами, паркетным полом среднего тона, мультимедийным центром, стандартным камином и фасадом камина из камня
На фото: большая открытая гостиная комната:: освещение в морском стиле с коричневыми стенами, паркетным полом среднего тона, мультимедийным центром, стандартным камином и фасадом камина из камня

Свежая идея для дизайна: парадная, изолированная гостиная комната среднего размера в стиле рустика с паркетным полом среднего тона, стандартным камином и фасадом камина из камня без телевизора - отличное фото интерьера

Пример оригинального дизайна: гостиная комната в стиле неоклассика (современная классика) с белыми стенами, паркетным полом среднего тона, стандартным камином, коричневым полом и сводчатым потолком

Martha O'Hara Interiors, Interior Design & Photo Styling | Troy Thies, Photography | Swan Architecture, Architect | Great Neighborhood Homes, Builder
Please Note: All “related,” “similar,” and “sponsored” products tagged or listed by Houzz are not actual products pictured. They have not been approved by Martha O’Hara Interiors nor any of the professionals credited. For info about our work: design@oharainteriors.com

Our San Francisco studio designed this beautiful four-story home for a young newlywed couple to create a warm, welcoming haven for entertaining family and friends. In the living spaces, we chose a beautiful neutral palette with light beige and added comfortable furnishings in soft materials. The kitchen is designed to look elegant and functional, and the breakfast nook with beautiful rust-toned chairs adds a pop of fun, breaking the neutrality of the space. In the game room, we added a gorgeous fireplace which creates a stunning focal point, and the elegant furniture provides a classy appeal. On the second floor, we went with elegant, sophisticated decor for the couple's bedroom and a charming, playful vibe in the baby's room. The third floor has a sky lounge and wine bar, where hospitality-grade, stylish furniture provides the perfect ambiance to host a fun party night with friends. In the basement, we designed a stunning wine cellar with glass walls and concealed lights which create a beautiful aura in the space. The outdoor garden got a putting green making it a fun space to share with friends.
---
Project designed by ballonSTUDIO. They discreetly tend to the interior design needs of their high-net-worth individuals in the greater Bay Area and to their second home locations.
For more about ballonSTUDIO, see here: https://www.ballonstudio.com/

Palm Springs Vibe with transitional spaces.
This project required bespoke open shelving, office nook and extra seating at the existing kitchen island.
This relaxed, I never want to leave home because its so fabulous vibe continues out onto the balcony where the homeowners can relax or entertain with the breathtaking Bondi Valley and Ocean view.
The joinery is seamless and minimal in design to balance out the Palm Springs fabulousness.
All joinery was designed by KCreative Interiors and custom made at Swadlings Timber and Hardware
Timber Finish: American Oak
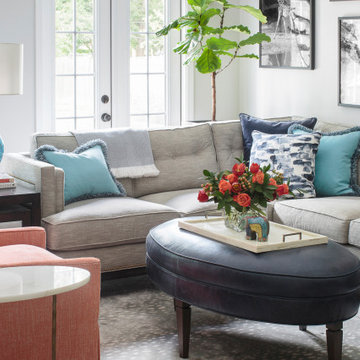
Our client wanted a comfy but stylish gathering space off the kitchen. One of their favorite places to visit was Africa.
They get to recall their amazing trip every day with the oversized gallery wall. A sectional and chairs create a cozy place to read or watch tv. The oval shaped ottoman is easy to move around without any hard corners and the orange chairs swivel for good tv viewing. Beautiful swirled blue lamps shimmer in the natural light. A little play on theme with the animal patterned area rug.

We had a big, bright open space to work with. We went with neutral colors, a statement leather couch and a wool rug from CB2 with colors that tie in the other colors in the room. The fireplace mantel is custom from Sawtooth Ridge on Etsy. More art from Lost Art Salon in San Francisco and accessories from the clients travels on the bookshelf from S=CB2.

6 1/2-inch wide engineered Weathered Maple by Casabella - collection: Provincial, selection: Fredicton
На фото: парадная, открытая гостиная комната в стиле кантри с белыми стенами, паркетным полом среднего тона, стандартным камином, коричневым полом, сводчатым потолком и стенами из вагонки с
На фото: парадная, открытая гостиная комната в стиле кантри с белыми стенами, паркетным полом среднего тона, стандартным камином, коричневым полом, сводчатым потолком и стенами из вагонки с

Great room features 14ft vaulted ceiling with stained beams, white built-ins surround fireplace and stacking doors open to indoor/outdoor living.
Пример оригинального дизайна: большая открытая гостиная комната в стиле неоклассика (современная классика) с белыми стенами, паркетным полом среднего тона, телевизором на стене, коричневым полом, стандартным камином и фасадом камина из плитки
Пример оригинального дизайна: большая открытая гостиная комната в стиле неоклассика (современная классика) с белыми стенами, паркетным полом среднего тона, телевизором на стене, коричневым полом, стандартным камином и фасадом камина из плитки

Refined Home created the family room interiors for this beautiful modern farmhouse designed by Rob Bramhall Architects and built by Silver Phoenix Construction. The room features a nickel board feature wall, a clean natural beam ceiling detail, and white cabinetry media wall. The interiors feature a leather sectional, occasional chairs featuring a bold stripe, and a rattan side chair and accessories.

Идея дизайна: гостиная комната в современном стиле с серыми стенами, паркетным полом среднего тона, горизонтальным камином, фасадом камина из дерева, телевизором на стене, коричневым полом и деревянными стенами

Ric Stovall
Свежая идея для дизайна: большая открытая гостиная комната в стиле рустика с домашним баром, бежевыми стенами, паркетным полом среднего тона, фасадом камина из металла, телевизором на стене, коричневым полом и горизонтальным камином - отличное фото интерьера
Свежая идея для дизайна: большая открытая гостиная комната в стиле рустика с домашним баром, бежевыми стенами, паркетным полом среднего тона, фасадом камина из металла, телевизором на стене, коричневым полом и горизонтальным камином - отличное фото интерьера
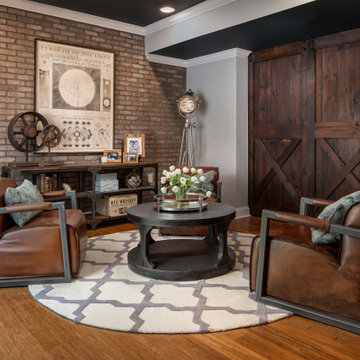
Пример оригинального дизайна: гостиная комната в классическом стиле с серыми стенами и паркетным полом среднего тона без камина

Eclectic & Transitional Home, Family Room, Photography by Susie Brenner
Идея дизайна: большая открытая гостиная комната в стиле фьюжн с серыми стенами, паркетным полом среднего тона, стандартным камином, фасадом камина из камня, телевизором на стене и коричневым полом
Идея дизайна: большая открытая гостиная комната в стиле фьюжн с серыми стенами, паркетным полом среднего тона, стандартным камином, фасадом камина из камня, телевизором на стене и коричневым полом
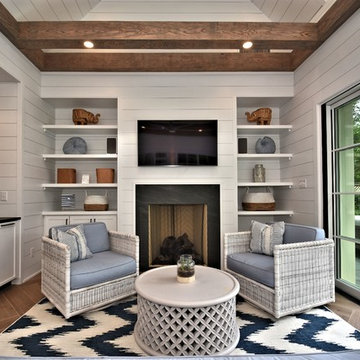
Идея дизайна: гостиная комната в морском стиле с белыми стенами, паркетным полом среднего тона, стандартным камином, телевизором на стене и коричневым полом
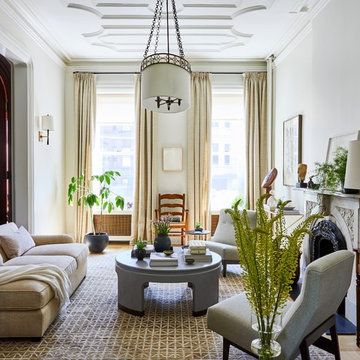
The project was divided into three phases over the course of seven years. We were originally hired to re-design the master bath. Phase two was more significant; the garden and parlor levels of the house would be reconfigured to work more efficiently with their lifestyle. The kitchen would double in size and would include a back staircase leading to a cozy den/office and back garden for dining al fresco. The last, most recent phase would include an update to the guest room and a larger, more functional teenage suite. When you work with great clients, it is a pleasure to keep coming back! It speaks to the relationship part of our job, which is one of my favorites.
Photo by Christian Harder
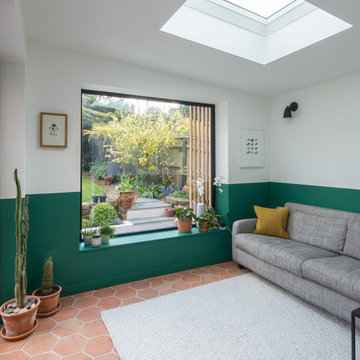
Стильный дизайн: гостиная комната в скандинавском стиле с разноцветными стенами, полом из терракотовой плитки и ковром на полу - последний тренд
Гостиная с паркетным полом среднего тона и полом из терракотовой плитки – фото дизайна интерьера
3

