Гостиная с паркетным полом среднего тона и подвесным камином – фото дизайна интерьера
Сортировать:
Бюджет
Сортировать:Популярное за сегодня
101 - 120 из 990 фото
1 из 3
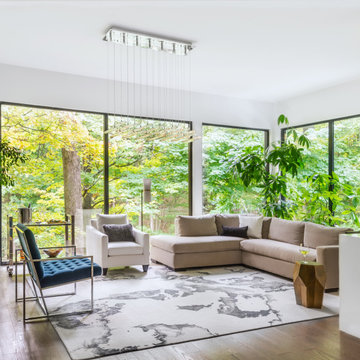
Jackie Glass Signature Collection -Nepales Series -"Smoke" - 100% silk & wool in gray and off white- Exclusively designed for Imperial Rug Galleries, Toronto and Oakville, Ont. Furniture, Gresham House Furniture. Room designed by Jackie Glass
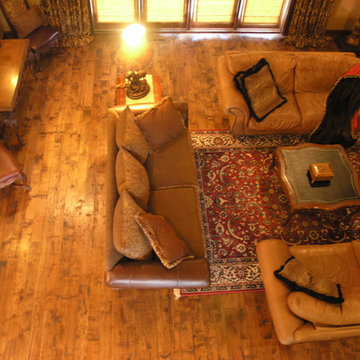
На фото: парадная, открытая гостиная комната среднего размера в стиле рустика с бежевыми стенами, паркетным полом среднего тона, подвесным камином, фасадом камина из камня и коричневым полом без телевизора
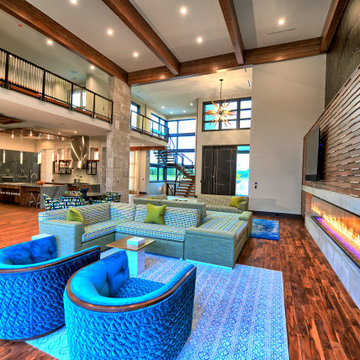
This amazing area combines a huge number of different materials to create on expansive and cohesive space... Hardwood, Glass, Limestone, Marble, Stainless Steel, Copper, Wallpaper, Concrete, and more.
The ceiling sores to well over twenty feet and features massive wood beams. One whole wall features a custom fifteen foot glass fireplace. Surrounded by faux limestone, there is a wooden wall that is topped by a modern yet retro mural.
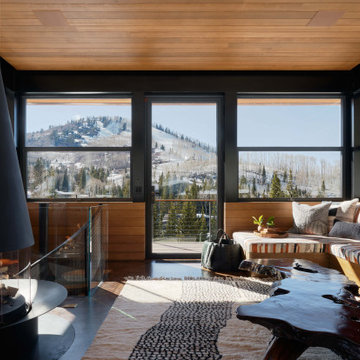
Стильный дизайн: большая двухуровневая гостиная комната в стиле модернизм с разноцветными стенами, паркетным полом среднего тона, подвесным камином, фасадом камина из металла, коричневым полом, деревянным потолком и стенами из вагонки - последний тренд
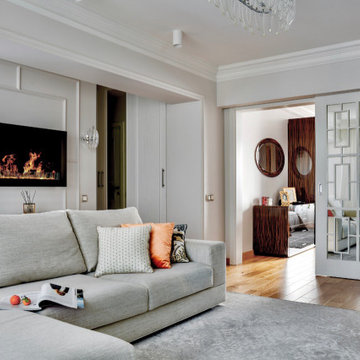
Гостиная отделена от спальни большой сдвижной дверью, которая является главным акцентом в интерьере.
На фото: маленькая открытая гостиная комната в стиле неоклассика (современная классика) с паркетным полом среднего тона, подвесным камином, фасадом камина из металла, бежевым полом и белыми стенами для на участке и в саду с
На фото: маленькая открытая гостиная комната в стиле неоклассика (современная классика) с паркетным полом среднего тона, подвесным камином, фасадом камина из металла, бежевым полом и белыми стенами для на участке и в саду с
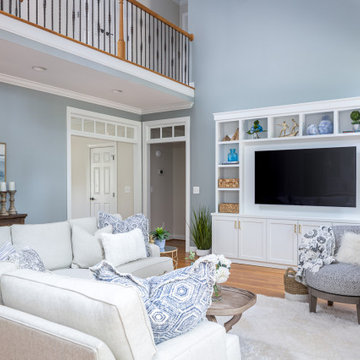
We are so thankful for good customers! This small family relocating from Massachusetts put their trust in us to create a beautiful kitchen for them. They let us have free reign on the design, which is where we are our best! We are so proud of this outcome, and we know that they love it too!
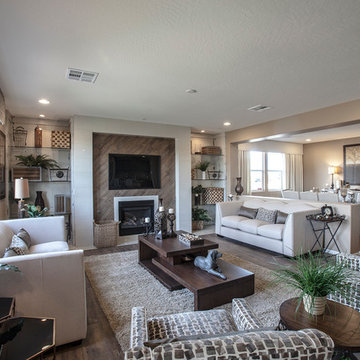
Идея дизайна: большая открытая гостиная комната в стиле шебби-шик с бежевыми стенами, паркетным полом среднего тона, подвесным камином, фасадом камина из плитки и телевизором на стене
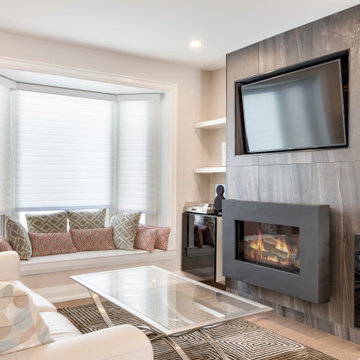
Full custom TV and fireplace feature wall with floor to ceiling large format porcelain tiles and Schluter trim. Napoleon wall mount gas fireplace with floating cabinets and wall shelving above. Custom bay window seating and cushions.
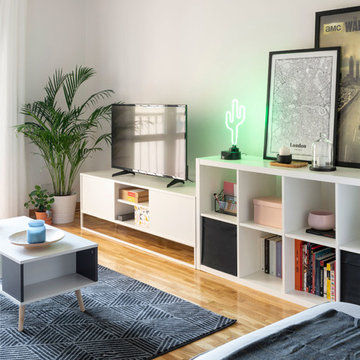
Vista del salón. Se colocaron plantas naturales que aportan color al espacio y dan esa sensación de hogar.
Fotografía: Erlantz Biderbost
На фото: открытая гостиная комната среднего размера в скандинавском стиле с белыми стенами, паркетным полом среднего тона, подвесным камином, фасадом камина из металла, отдельно стоящим телевизором и коричневым полом с
На фото: открытая гостиная комната среднего размера в скандинавском стиле с белыми стенами, паркетным полом среднего тона, подвесным камином, фасадом камина из металла, отдельно стоящим телевизором и коричневым полом с
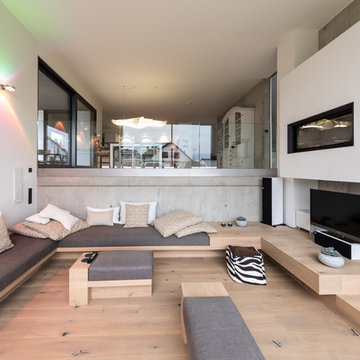
Свежая идея для дизайна: огромная парадная, открытая гостиная комната в современном стиле с паркетным полом среднего тона, подвесным камином, фасадом камина из штукатурки, отдельно стоящим телевизором, белыми стенами и коричневым полом - отличное фото интерьера
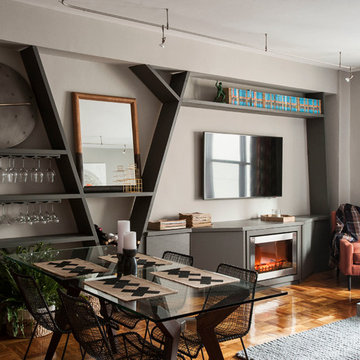
We wanted to give our client a masculine living room that emphasized the modern, clean lines of the architecture and also maximized space for entertaining. With a custom built-in, we were able to define with living and dining areas, provide ample storage, and set the stage for entertaining with wine + glass storage. Comfort was also key, so we selected cozy textures and warm woods all balanced with the large scale art pieces.
Photos by Matthew Williams
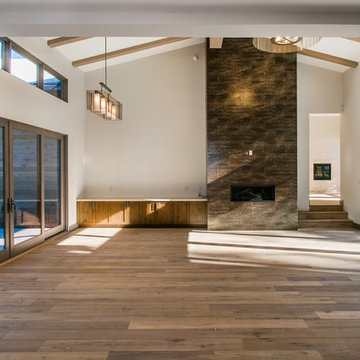
Пример оригинального дизайна: большая открытая гостиная комната в стиле рустика с белыми стенами, паркетным полом среднего тона, подвесным камином, фасадом камина из плитки и коричневым полом без телевизора
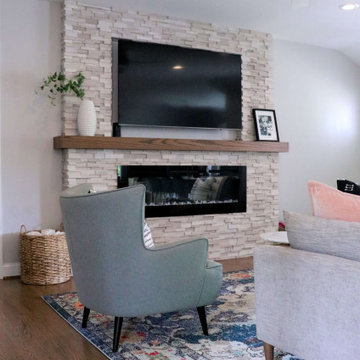
a classic city home, built in the 50’s. Her family moved in August of ’18, and in less than a year, she’s already completed a number of remodel projects including additions to the master bedroom and 2-bedroom + bath “kids’ wing.” She’s opened walls from the kitchen to the living and dining rooms creating a massive open floor plan and refinished all the original hardwood floors. After seeing her beautifully furnished space and hearing her listing everything she’s done to get her house the way it looks today, I had so many exciting ideas to help her add the finishing touches she was needing and to give her the look she was going for.
Referencing her inspiration pics saved to Houzz and Pinterest, the first item on the list was to add window treatments. These were presented in a soft, crisp white fabric which maintains the brightness for each room, diffusing the sunlight throughout, keeping each space light and airy. The simple functional panels give her the privacy she wanted from all the passersby walking the park, which are lined to help regulate the temperature differences she needed. The hardware for these panels is something to mention –simple, modern, matte black rods and brackets, highlighted with acrylic finials and gold rings. This combination is an exclamation point showcasing what custom window treatments can really do for a room. The main dining room window boasts a striking contrast of rich black wide leather tape, drawing your eye right to the beautiful picture window, which in and of itself is a perfect accent to this space.
From there, adding the right wall hangings and artwork, task lighting, accessories, and accents layered throughout, mixing lots of textures, metal finishes, and varying shades of color synchronizes one room to the next buttoning up the entire design concept she was striving to achieve.
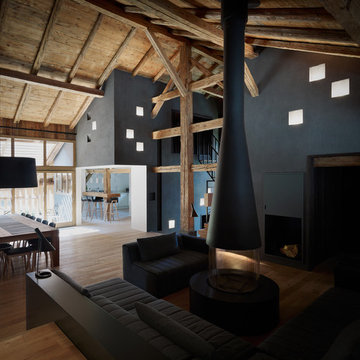
L’espace central est conçu comme une vaste géographie habitable. Photo: Julien Lanoo
На фото: гостиная комната в современном стиле с черными стенами, паркетным полом среднего тона, подвесным камином, фасадом камина из металла и скрытым телевизором с
На фото: гостиная комната в современном стиле с черными стенами, паркетным полом среднего тона, подвесным камином, фасадом камина из металла и скрытым телевизором с
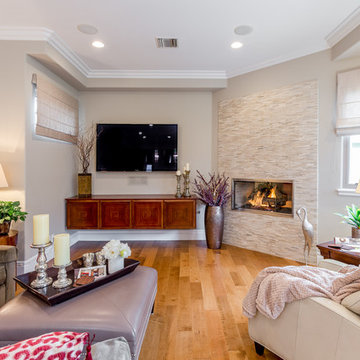
Photographer: John Moery
На фото: открытая гостиная комната среднего размера в стиле неоклассика (современная классика) с телевизором на стене, бежевыми стенами, паркетным полом среднего тона, подвесным камином, фасадом камина из плитки и коричневым полом с
На фото: открытая гостиная комната среднего размера в стиле неоклассика (современная классика) с телевизором на стене, бежевыми стенами, паркетным полом среднего тона, подвесным камином, фасадом камина из плитки и коричневым полом с
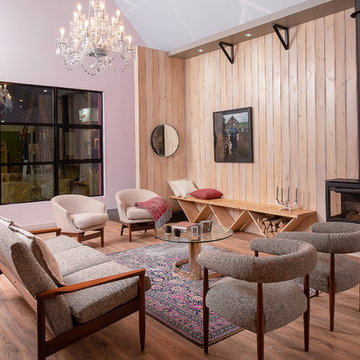
Andzikdublin
На фото: гостиная комната в современном стиле с розовыми стенами, паркетным полом среднего тона, коричневым полом и подвесным камином с
На фото: гостиная комната в современном стиле с розовыми стенами, паркетным полом среднего тона, коричневым полом и подвесным камином с
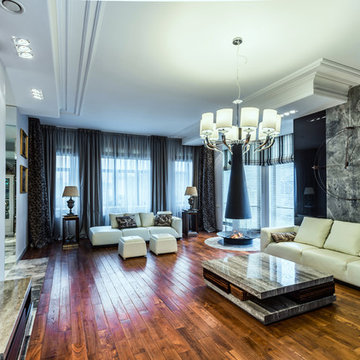
Вся обстановка дома - мебель, светильники, напольные покрытия, плитка, сантехника, кухня, двери, аксессуары, натуральный камень - выбиралась Авторами Проекта за 9 дней в Китае.
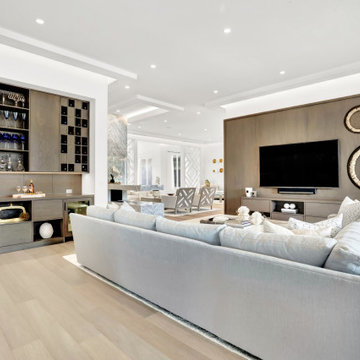
Designed for comfort and living with calm, this family room is the perfect place for family time.
Пример оригинального дизайна: большая открытая гостиная комната в современном стиле с белыми стенами, паркетным полом среднего тона, подвесным камином, фасадом камина из камня, мультимедийным центром, бежевым полом и кессонным потолком
Пример оригинального дизайна: большая открытая гостиная комната в современном стиле с белыми стенами, паркетным полом среднего тона, подвесным камином, фасадом камина из камня, мультимедийным центром, бежевым полом и кессонным потолком
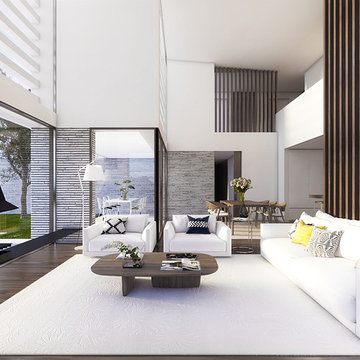
Стильный дизайн: большая парадная, открытая гостиная комната в современном стиле с белыми стенами, паркетным полом среднего тона и подвесным камином без телевизора - последний тренд
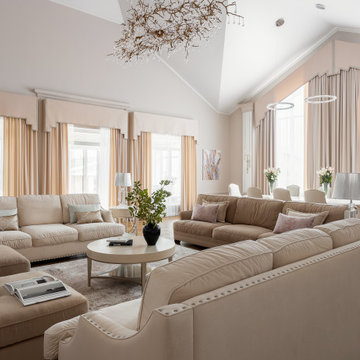
Гостиная более 150 м2, на этой площади мы разместили несколько зон: зону отдыха, просмотра тв, столовую зону, бар, кухня.
Фишкой данного проекта является невероятно высокий потолок, почти 9 метров, он формирует воздух и простор. Хотя реализовать освещение было непросто, и люстра размером 1,5 метра растворилась в этом пространстве, но мы справились с этой задачей.
Гостиная с паркетным полом среднего тона и подвесным камином – фото дизайна интерьера
6

