Гостиная с паркетным полом среднего тона и панелями на части стены – фото дизайна интерьера
Сортировать:
Бюджет
Сортировать:Популярное за сегодня
141 - 160 из 1 112 фото
1 из 3

The homeowners could not agree on what would go above the fireplace. The wife insisted a painting and the husband wanted a TV. Problem solved! The TV is hidden behind a framed scrolling canvas. With the touch of the remote, the image goes from Monet's sailboats to ESPN!
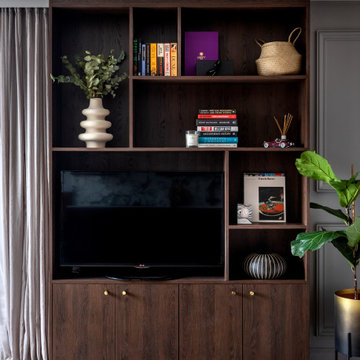
A small but perfectly formed small bespoke media unit for our teenie 1 bed Notting Hill project
На фото: маленькая открытая гостиная комната в современном стиле с серыми стенами, паркетным полом среднего тона, мультимедийным центром, коричневым полом и панелями на части стены для на участке и в саду с
На фото: маленькая открытая гостиная комната в современном стиле с серыми стенами, паркетным полом среднего тона, мультимедийным центром, коричневым полом и панелями на части стены для на участке и в саду с
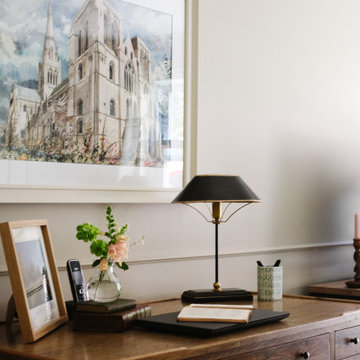
The brief was to transform the apartment into a functional and comfortable home, suitable for everyday living; a place of warmth and true homeliness. Excitingly, we were encouraged to be brave and bold with colour, and so we took inspiration from the beautiful garden of England; Kent . We opted for a palette of French greys, Farrow and Ball's warm neutrals, rich textures and textiles. We hope you like the result as much as we did!
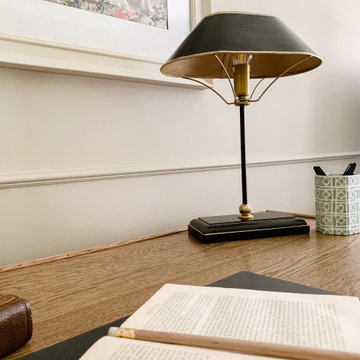
The brief was to transform the apartment into a functional and comfortable home, suitable for everyday living; a place of warmth and true homeliness. Excitingly, we were encouraged to be brave and bold with colour, and so we took inspiration from the beautiful garden of England; Kent . We opted for a palette of French greys, Farrow and Ball's warm neutrals, rich textures and textiles. We hope you like the result as much as we did!
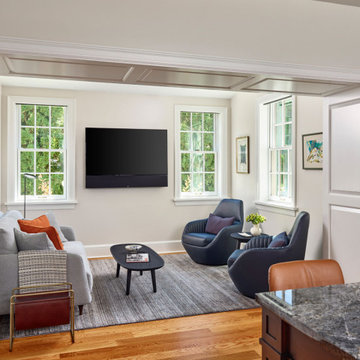
In this renovation we opened up a lot of smaller spaces to create a useful mudroom entrance and roomy kitchen. This little sitting area/ mini family room is a new addition off the kitchen--a place where everyone wants to hang out.
Photo: (c) Jeffrey Totaro, 2022
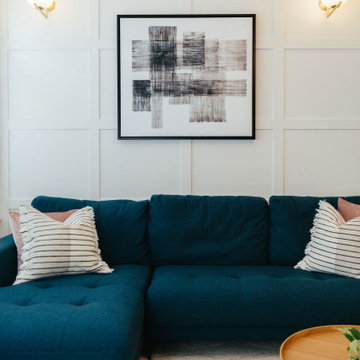
The modern-style panelling in this room adds a traditional element to this modern home. We used pink and blue accents which are the colour story throughout the home helping to create cohesion and flow throughout.
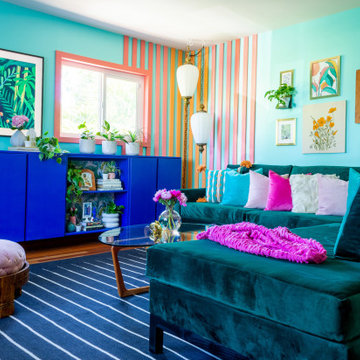
A bright and colorful eclectic living space with elements of mid-century design as well as tropical pops and lots of plants. Featuring vintage lighting salvaged from a preserved 1960's home in Palm Springs hanging in front of a custom designed slatted feature wall. Custom art from a local San Diego artist is paired with a signed print from the artist SHAG. The sectional is custom made in an evergreen velvet. Hand painted floating cabinets and bookcases feature tropical wallpaper backing. An art tv displays a variety of curated works throughout the year.

Expansive family room, leading into a contemporary kitchen.
Идея дизайна: большая гостиная комната в стиле неоклассика (современная классика) с паркетным полом среднего тона, коричневым полом и панелями на части стены
Идея дизайна: большая гостиная комната в стиле неоклассика (современная классика) с паркетным полом среднего тона, коричневым полом и панелями на части стены
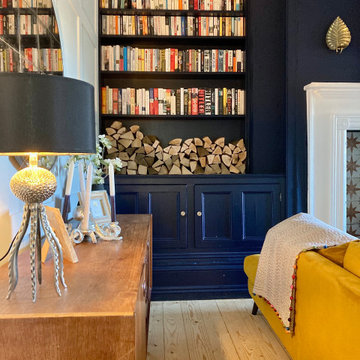
We were asked to put together designs for this beautiful Georgian mill, our client specifically asked for help with bold colour schemes and quirky accessories to style the space. We provided most of the furniture fixtures and fittings and designed the panelling and lighting elements.
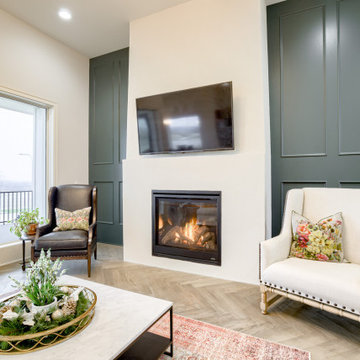
Стильный дизайн: парадная, открытая гостиная комната в классическом стиле с паркетным полом среднего тона, стандартным камином, фасадом камина из штукатурки, телевизором на стене и панелями на части стены - последний тренд
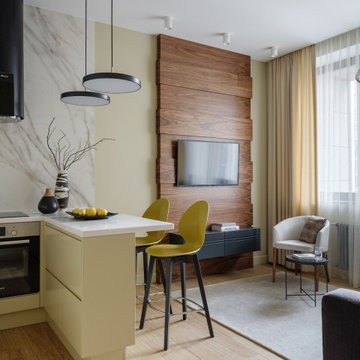
Пример оригинального дизайна: гостиная комната среднего размера, в белых тонах с отделкой деревом в современном стиле с бежевыми стенами, паркетным полом среднего тона, телевизором на стене, бежевым полом, панелями на части стены и акцентной стеной
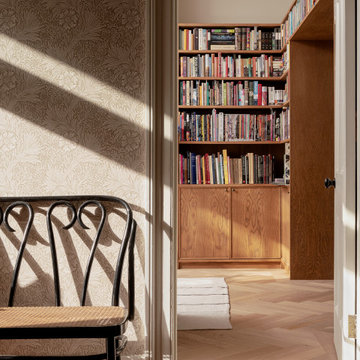
Пример оригинального дизайна: изолированная гостиная комната в стиле кантри с с книжными шкафами и полками, бежевыми стенами, паркетным полом среднего тона, печью-буржуйкой, фасадом камина из камня, скрытым телевизором и панелями на части стены
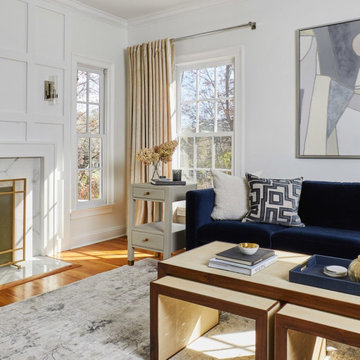
This 3900 sq ft, 4-bed, 3.5-bath retreat seamlessly merges modern luxury and classic charm. With a touch of contemporary flair, we've preserved the home's essence, infusing personality into every area, making these thoughtfully designed spaces ideal for impromptu gatherings and comfortable family living.
This spacious living room exudes refined elegance. A soothing grey rug anchors the space, inviting comfortable mingling. The neutral palette with a pop of royal blue creates sophistication, while the wood-burning fireplace, adorned with a stunning marble surround, adds a touch of natural elegance. Sleek brass fixtures and contemporary artwork elevate the crisp backdrop. The three-piece nesting coffee table adds style and practicality, completing the space.
---Our interior design service area is all of New York City including the Upper East Side and Upper West Side, as well as the Hamptons, Scarsdale, Mamaroneck, Rye, Rye City, Edgemont, Harrison, Bronxville, and Greenwich CT.
For more about Darci Hether, see here: https://darcihether.com/
To learn more about this project, see here: https://darcihether.com/portfolio/darci-luxury-home-design-connecticut/
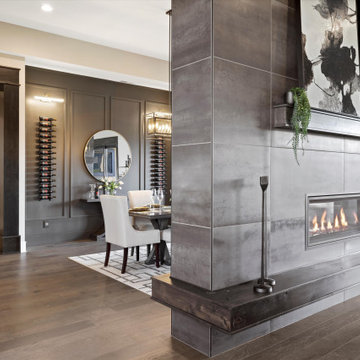
Идея дизайна: большая гостиная комната в стиле неоклассика (современная классика) с серыми стенами, паркетным полом среднего тона, двусторонним камином, фасадом камина из плитки, коричневым полом, кессонным потолком и панелями на части стены
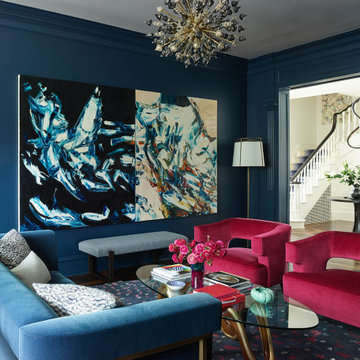
We juxtaposed bold colors and contemporary furnishings with the early twentieth-century interior architecture for this four-level Pacific Heights Edwardian. The home's showpiece is the living room, where the walls received a rich coat of blackened teal blue paint with a high gloss finish, while the high ceiling is painted off-white with violet undertones. Against this dramatic backdrop, we placed a streamlined sofa upholstered in an opulent navy velour and companioned it with a pair of modern lounge chairs covered in raspberry mohair. An artisanal wool and silk rug in indigo, wine, and smoke ties the space together.
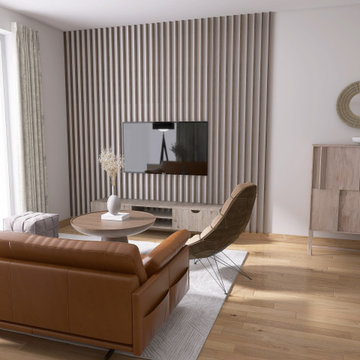
Свежая идея для дизайна: маленькая открытая гостиная комната в современном стиле с бежевыми стенами, паркетным полом среднего тона, телевизором на стене, коричневым полом и панелями на части стены без камина для на участке и в саду - отличное фото интерьера
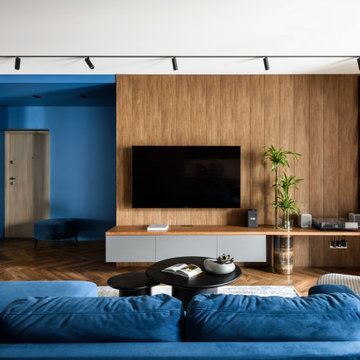
Свежая идея для дизайна: серо-белая гостиная комната среднего размера в современном стиле с музыкальной комнатой, синими стенами, паркетным полом среднего тона, телевизором на стене, зоной отдыха, панелями на части стены и синим диваном - отличное фото интерьера
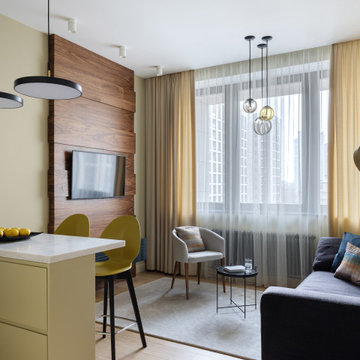
Пример оригинального дизайна: гостиная комната среднего размера, в белых тонах с отделкой деревом в современном стиле с бежевыми стенами, паркетным полом среднего тона, телевизором на стене, бежевым полом, панелями на части стены и акцентной стеной
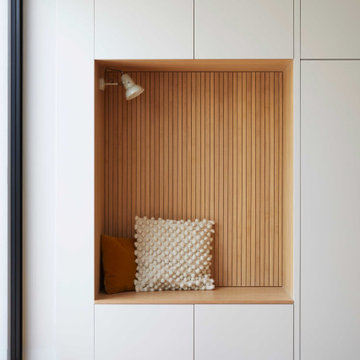
The reading nook in the family living space connects to the garden.
Стильный дизайн: большая открытая гостиная комната в современном стиле с серыми стенами, паркетным полом среднего тона, панелями на части стены и акцентной стеной - последний тренд
Стильный дизайн: большая открытая гостиная комната в современном стиле с серыми стенами, паркетным полом среднего тона, панелями на части стены и акцентной стеной - последний тренд
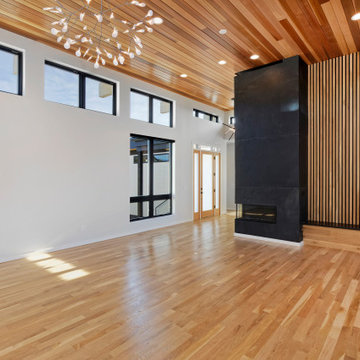
Пример оригинального дизайна: огромная открытая гостиная комната в современном стиле с белыми стенами, паркетным полом среднего тона, угловым камином, фасадом камина из камня, коричневым полом, деревянным потолком и панелями на части стены
Гостиная с паркетным полом среднего тона и панелями на части стены – фото дизайна интерьера
8

