Гостиная с паркетным полом среднего тона и фасадом камина из металла – фото дизайна интерьера
Сортировать:
Бюджет
Сортировать:Популярное за сегодня
121 - 140 из 3 984 фото
1 из 3
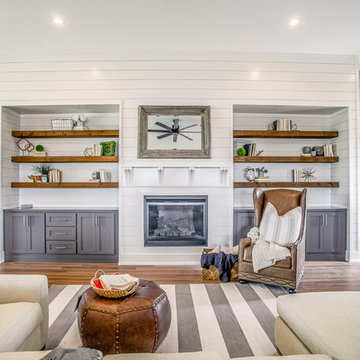
Walter Galaviz
На фото: парадная, изолированная гостиная комната среднего размера в стиле кантри с белыми стенами, паркетным полом среднего тона, стандартным камином, фасадом камина из металла и коричневым полом без телевизора
На фото: парадная, изолированная гостиная комната среднего размера в стиле кантри с белыми стенами, паркетным полом среднего тона, стандартным камином, фасадом камина из металла и коричневым полом без телевизора
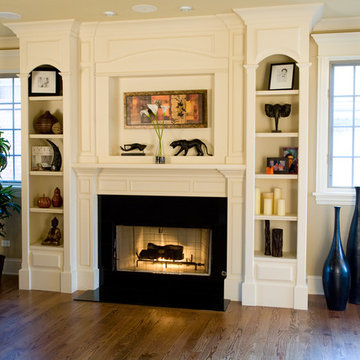
built ins/fireplace
На фото: большая изолированная гостиная комната в классическом стиле с бежевыми стенами, паркетным полом среднего тона, стандартным камином и фасадом камина из металла без телевизора
На фото: большая изолированная гостиная комната в классическом стиле с бежевыми стенами, паркетным полом среднего тона, стандартным камином и фасадом камина из металла без телевизора
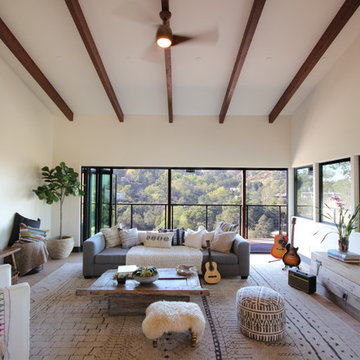
Construction by: SoCal Contractor ( SoCalContractor.com)
Interior Design by: Lori Dennis Inc (LoriDennis.com)
Photography by: Roy Yerushalmi
Идея дизайна: большая открытая гостиная комната в стиле рустика с белыми стенами, паркетным полом среднего тона, стандартным камином, фасадом камина из металла и коричневым полом
Идея дизайна: большая открытая гостиная комната в стиле рустика с белыми стенами, паркетным полом среднего тона, стандартным камином, фасадом камина из металла и коричневым полом
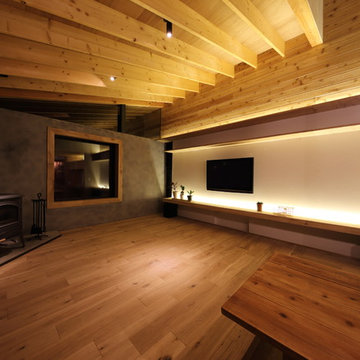
На фото: открытая гостиная комната в современном стиле с белыми стенами, паркетным полом среднего тона, печью-буржуйкой, фасадом камина из металла и телевизором на стене
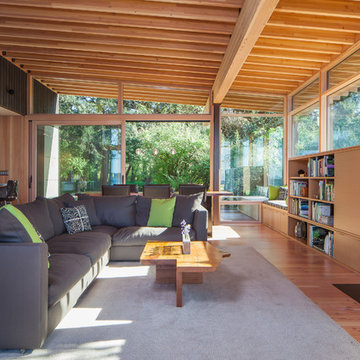
Sean Airhart
Стильный дизайн: открытая гостиная комната в современном стиле с паркетным полом среднего тона, стандартным камином, с книжными шкафами и полками, фасадом камина из металла и скрытым телевизором - последний тренд
Стильный дизайн: открытая гостиная комната в современном стиле с паркетным полом среднего тона, стандартным камином, с книжными шкафами и полками, фасадом камина из металла и скрытым телевизором - последний тренд
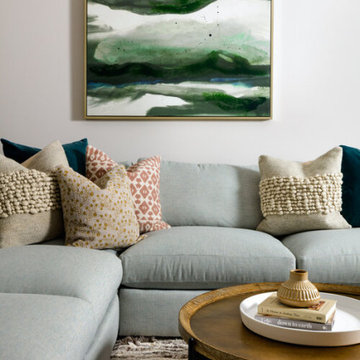
When this young family approached us, they had just bought a beautiful new build atop Clyde Hill with a mix of craftsman and modern farmhouse vibes. Since this family had lived abroad for the past few years, they were moving back to the States without any furnishings and needed to start fresh. With a dog and a growing family, durability was just as important as the overall aesthetic. We curated pieces to add warmth and style while ensuring performance fabrics and kid-proof selections were present in every space. The result was a family-friendly home that didn't have to sacrifice style.
---
Project designed by interior design studio Kimberlee Marie Interiors. They serve the Seattle metro area including Seattle, Bellevue, Kirkland, Medina, Clyde Hill, and Hunts Point.
For more about Kimberlee Marie Interiors, see here: https://www.kimberleemarie.com/
To learn more about this project, see here
https://www.kimberleemarie.com/clyde-hill-home
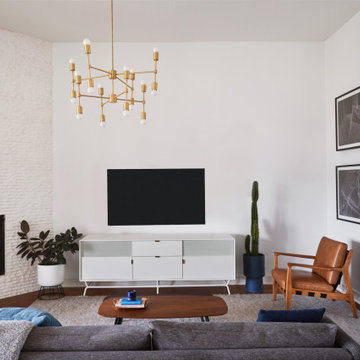
Breathe Design Studio helped this young family select their design finishes and furniture. Before the house was built, we were brought in to make selections from what the production builder offered and then make decisions about what to change after completion. Every detail from design to furnishing was accounted for from the beginning and the result is a serene modern home in the beautiful rolling hills of Bee Caves, Austin.
---
Project designed by the Atomic Ranch featured modern designers at Breathe Design Studio. From their Austin design studio, they serve an eclectic and accomplished nationwide clientele including in Palm Springs, LA, and the San Francisco Bay Area.
For more about Breathe Design Studio, see here: https://www.breathedesignstudio.com/
To learn more about this project, see here: https://www.breathedesignstudio.com/sereneproduction

Example of a large and formal and open concept medium tone wood floor and brown floor living room design in Dallas with white walls, a standard fireplace, and a wood fireplace surround. Wainscot paneling. Big and custom library throughout the wall. Neutral decor and accessories, clear rug and sofa.
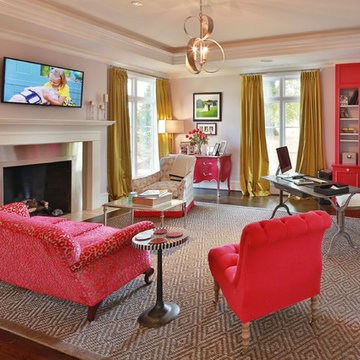
Custom home built by Rufty Homes, named top custom builder by the Triangle Business Journal for the past six years. Photo credit: Jim Sink.
Источник вдохновения для домашнего уюта: открытая гостиная комната в стиле неоклассика (современная классика) с бежевыми стенами, паркетным полом среднего тона, стандартным камином, фасадом камина из металла и телевизором на стене
Источник вдохновения для домашнего уюта: открытая гостиная комната в стиле неоклассика (современная классика) с бежевыми стенами, паркетным полом среднего тона, стандартным камином, фасадом камина из металла и телевизором на стене
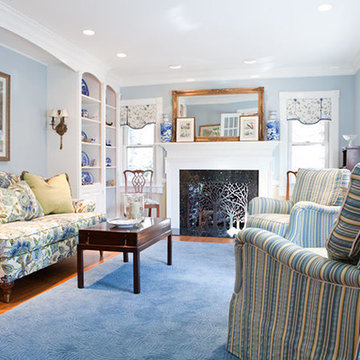
Saybrook Country Barn
Fine Home Interiors, Designer Inspired Furniture and Decor
2 Main Street,
Old Saybrook, Connecticut
06475
860-388-0891
Стильный дизайн: парадная, изолированная гостиная комната среднего размера в классическом стиле с синими стенами, паркетным полом среднего тона, стандартным камином и фасадом камина из металла - последний тренд
Стильный дизайн: парадная, изолированная гостиная комната среднего размера в классическом стиле с синими стенами, паркетным полом среднего тона, стандартным камином и фасадом камина из металла - последний тренд

The sunken Living Room is positioned next to the Kitchen with an overhanging island bench that blurs the distinction between these two spaces. Dining/Kitchen/Living spaces are thoughtfully distinguished by the tiered layout as they cascade towards the rear garden.
Photo by Dave Kulesza.
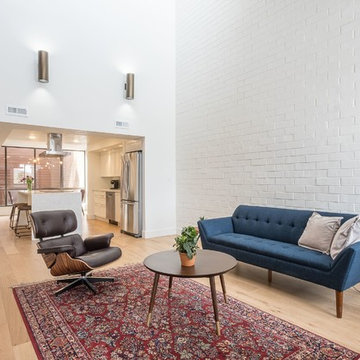
Источник вдохновения для домашнего уюта: открытая гостиная комната среднего размера в современном стиле с белыми стенами, паркетным полом среднего тона, стандартным камином, фасадом камина из металла, телевизором на стене и коричневым полом
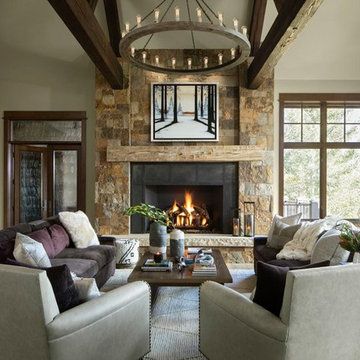
Стильный дизайн: гостиная комната в стиле рустика с белыми стенами, паркетным полом среднего тона, стандартным камином, фасадом камина из металла и коричневым полом - последний тренд
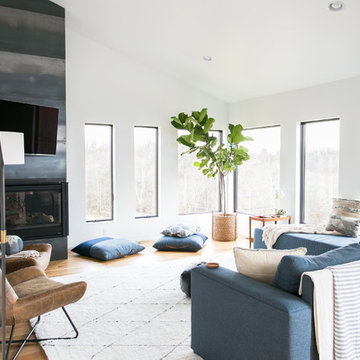
Room with a view
At the center of the action, this Great Room presents a comfortable, bright room that draws the family together.
На фото: гостиная комната среднего размера в современном стиле с белыми стенами, угловым камином, фасадом камина из металла, телевизором на стене, паркетным полом среднего тона, коричневым полом и синим диваном с
На фото: гостиная комната среднего размера в современном стиле с белыми стенами, угловым камином, фасадом камина из металла, телевизором на стене, паркетным полом среднего тона, коричневым полом и синим диваном с
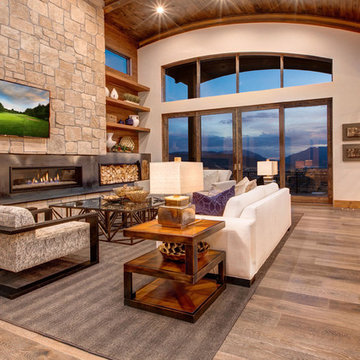
На фото: открытая гостиная комната в классическом стиле с белыми стенами, паркетным полом среднего тона, горизонтальным камином, фасадом камина из металла, телевизором на стене и коричневым полом
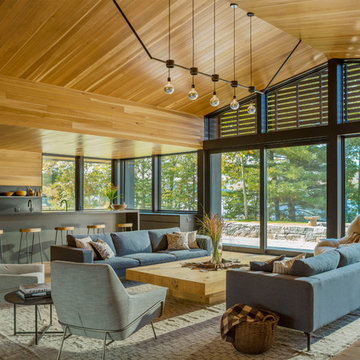
На фото: огромная открытая гостиная комната в стиле рустика с паркетным полом среднего тона, коричневым полом, коричневыми стенами, двусторонним камином и фасадом камина из металла без телевизора
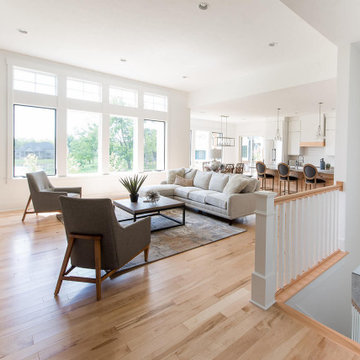
With a focus on lived-in comfort and light, airy spaces, this new construction is designed to feel like home before the moving vans arrive. Everything Home consulted on the floor plan and exterior style of this luxury home with the builders at Old Town Design Group. When construction neared completion, Everything Home returned to specify hard finishes and color schemes throughout and stage the decor and accessories. Start to finish, Everything Home designs dream homes.
---
Project completed by Wendy Langston's Everything Home interior design firm, which serves Carmel, Zionsville, Fishers, Westfield, Noblesville, and Indianapolis.
For more about Everything Home, see here: https://everythinghomedesigns.com/
To learn more about this project, see here:
https://everythinghomedesigns.com/portfolio/scandinavian-luxury-home/
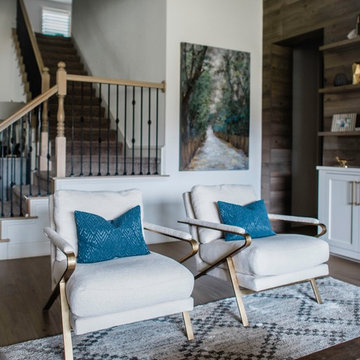
Our Austin design studio gave this living room a bright and modern refresh.
Project designed by Sara Barney’s Austin interior design studio BANDD DESIGN. They serve the entire Austin area and its surrounding towns, with an emphasis on Round Rock, Lake Travis, West Lake Hills, and Tarrytown.
For more about BANDD DESIGN, click here: https://bandddesign.com/
To learn more about this project, click here: https://bandddesign.com/living-room-refresh/
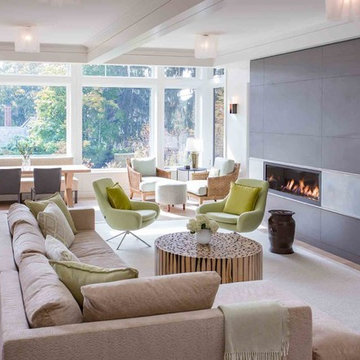
На фото: большая открытая гостиная комната в стиле модернизм с белыми стенами, паркетным полом среднего тона, горизонтальным камином, фасадом камина из металла и телевизором на стене с
Гостиная с паркетным полом среднего тона и фасадом камина из металла – фото дизайна интерьера
7


