Гостиная с паркетным полом среднего тона и фасадом камина из каменной кладки – фото дизайна интерьера
Сортировать:
Бюджет
Сортировать:Популярное за сегодня
141 - 160 из 1 045 фото
1 из 3

H2D transformed this Mercer Island home into a light filled place to enjoy family, friends and the outdoors. The waterfront home had sweeping views of the lake which were obstructed with the original chopped up floor plan. The goal for the renovation was to open up the main floor to create a great room feel between the sitting room, kitchen, dining and living spaces. A new kitchen was designed for the space with warm toned VG fir shaker style cabinets, reclaimed beamed ceiling, expansive island, and large accordion doors out to the deck. The kitchen and dining room are oriented to take advantage of the waterfront views. Other newly remodeled spaces on the main floor include: entry, mudroom, laundry, pantry, and powder. The remodel of the second floor consisted of combining the existing rooms to create a dedicated master suite with bedroom, large spa-like bathroom, and walk in closet.
Photo: Image Arts Photography
Design: H2D Architecture + Design
www.h2darchitects.com
Construction: Thomas Jacobson Construction
Interior Design: Gary Henderson Interiors
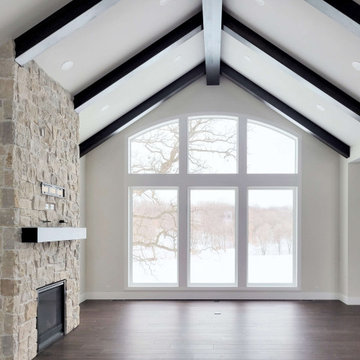
Стильный дизайн: большая открытая гостиная комната в стиле неоклассика (современная классика) с белыми стенами, паркетным полом среднего тона, стандартным камином, фасадом камина из каменной кладки, телевизором на стене, коричневым полом и сводчатым потолком - последний тренд
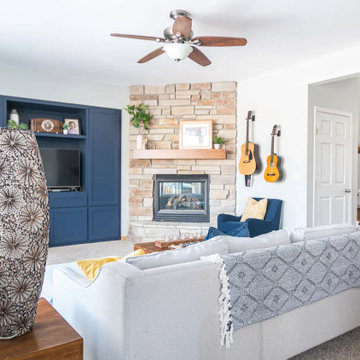
Construction done by Stoltz Installation and Carpentry and humor provided constantly by long-time clients and friends. They did their laundry/mudroom with us and realized soon after the kitchen had to go! We changed from peninsula to an island and the homeowner worked on changing out the golden oak trim as his own side project while the remodel was taking place. We added some painting of the adjacent living room built-ins near the end when they finally agreed it had to be done or they would regret it. A fun coffee bar and and statement backsplash really make this space one of kind.
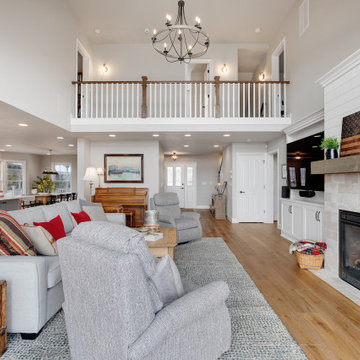
Traditional farmhouse with a touch of Americana. This home has many great features from floor-to-ceiling windows, built-in fireplace wall, and vaulted ceilings.

На фото: большая открытая гостиная комната в стиле неоклассика (современная классика) с паркетным полом среднего тона, горизонтальным камином, фасадом камина из каменной кладки, телевизором на стене, серым полом, сводчатым потолком и коричневыми стенами
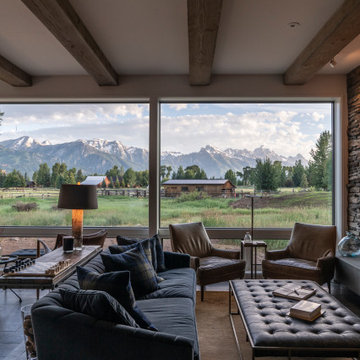
Living Room with Store Front Windows
Стильный дизайн: открытая гостиная комната в современном стиле с белыми стенами, паркетным полом среднего тона, стандартным камином, фасадом камина из каменной кладки, серым полом и балками на потолке без телевизора - последний тренд
Стильный дизайн: открытая гостиная комната в современном стиле с белыми стенами, паркетным полом среднего тона, стандартным камином, фасадом камина из каменной кладки, серым полом и балками на потолке без телевизора - последний тренд
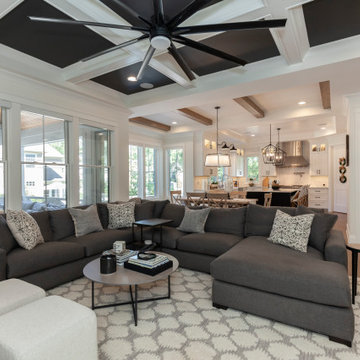
Modern Farmhouse Great Room, Dinette and Kitchen
Свежая идея для дизайна: открытая гостиная комната в стиле кантри с белыми стенами, паркетным полом среднего тона, стандартным камином, фасадом камина из каменной кладки, отдельно стоящим телевизором, коричневым полом и кессонным потолком - отличное фото интерьера
Свежая идея для дизайна: открытая гостиная комната в стиле кантри с белыми стенами, паркетным полом среднего тона, стандартным камином, фасадом камина из каменной кладки, отдельно стоящим телевизором, коричневым полом и кессонным потолком - отличное фото интерьера

На фото: большая парадная, открытая гостиная комната в стиле неоклассика (современная классика) с бежевыми стенами, паркетным полом среднего тона, стандартным камином, фасадом камина из каменной кладки, телевизором на стене, разноцветным полом и балками на потолке

Источник вдохновения для домашнего уюта: двухуровневая гостиная комната в стиле неоклассика (современная классика) с бежевыми стенами, паркетным полом среднего тона, стандартным камином, фасадом камина из каменной кладки, скрытым телевизором, коричневым полом и балками на потолке
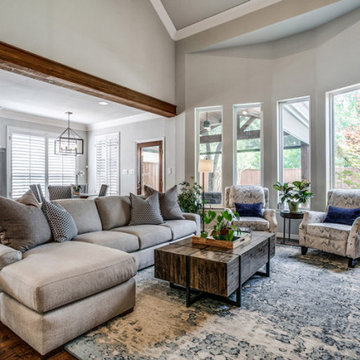
After of Living Room
Пример оригинального дизайна: большая гостиная комната в стиле неоклассика (современная классика) с серыми стенами, паркетным полом среднего тона, стандартным камином, фасадом камина из каменной кладки, коричневым полом и кессонным потолком
Пример оригинального дизайна: большая гостиная комната в стиле неоклассика (современная классика) с серыми стенами, паркетным полом среднего тона, стандартным камином, фасадом камина из каменной кладки, коричневым полом и кессонным потолком
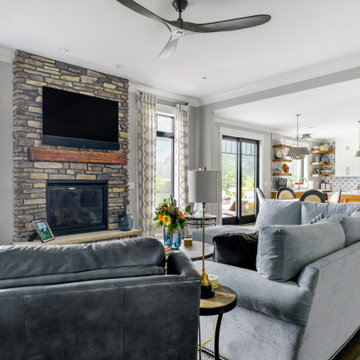
The family from this leather recliner and soft blue Crypton fabric sectional have a wonderful view of their outdoor yard, and pond flanked by a field. The Black sliding glass doors open to their porch and patio. Seeing many deer and other touches of creation provide delight each day. Soft draperies on acrylic rods finish the look of the room.
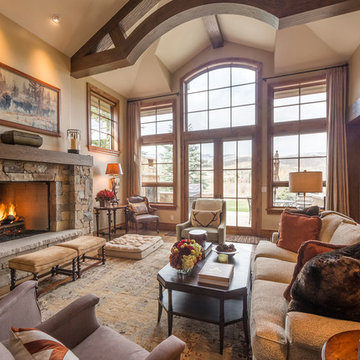
The stone fireplace fits perfectly in front of the lounge area. The wood-vaulted ceiling and rustic lighting complement the neutral cushions, giving the space a nature-inspired color palette.
Built by ULFBUILT.
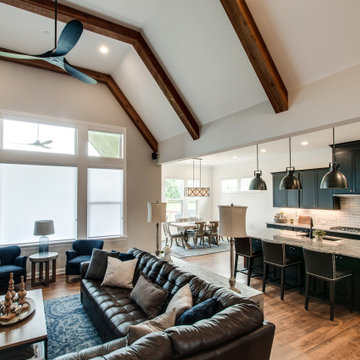
Another angle, showing the adjacent dining area and kitchen.
Стильный дизайн: открытая гостиная комната среднего размера в стиле неоклассика (современная классика) с паркетным полом среднего тона, стандартным камином, фасадом камина из каменной кладки, телевизором на стене, коричневым полом, балками на потолке, сводчатым потолком и коричневым диваном - последний тренд
Стильный дизайн: открытая гостиная комната среднего размера в стиле неоклассика (современная классика) с паркетным полом среднего тона, стандартным камином, фасадом камина из каменной кладки, телевизором на стене, коричневым полом, балками на потолке, сводчатым потолком и коричневым диваном - последний тренд
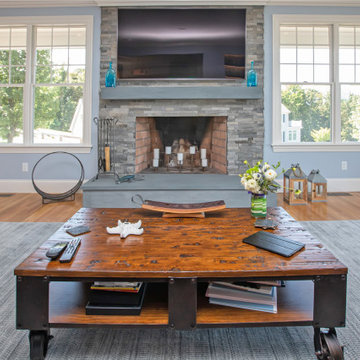
This living room design in Hingham was completed as part of a home remodel that included a master bath design and the adjacent kitchen design. The luxurious living room is a stylish focal point in the home but also a comfortable space that is sure to be a favorite spot to relax with family. The centerpiece of the room is the stunning fireplace that includes Sedona Grey Stack Stone and New York Bluestone honed for the hearth and apron, as well as a new mantel. The television is mounted on the wall above the mantel. A custom bar is positioned inside the living room adjacent to the kitchen. It includes Mouser Cabinetry with a Centra Reno door style, an Elkay single bowl bar sink, a wine refrigerator, and a refrigerator drawer for beverages. The bar area is accented by Sedona Grey Stack Stone as the backsplash and a Dekton Radium countertop. Glass front cabinets and open shelves with in cabinet and under shelf lighting offer ideal space for storage and display.
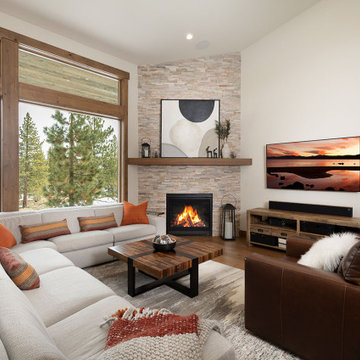
Стильный дизайн: открытая гостиная комната среднего размера в современном стиле с бежевыми стенами, паркетным полом среднего тона, угловым камином, фасадом камина из каменной кладки, телевизором на стене и коричневым полом - последний тренд
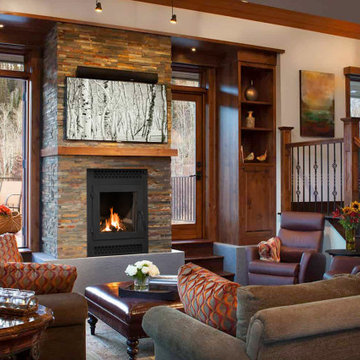
The American series revolutionizes
wood burning fireplaces with a bold
design and a tall, unobstructed flame
view that brings the natural beauty of
a wood fire to the forefront. Featuring an
oversized, single-swing door that’s easily
reversible for your opening preference,
there’s no unnecessary framework to
impede your view. A deep oversized
firebox further complements the flameforward
design, and the complete
management of outside combustion air
delivers unmatched burn control and
efficiency, giving you the flexibility to
enjoy the American series with the
door open, closed or fully removed.
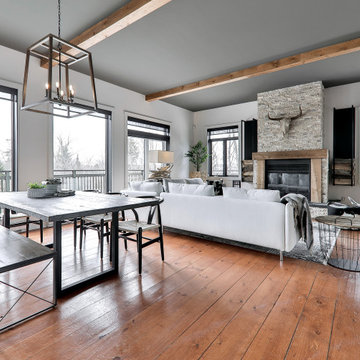
designer Lyne Brunet
На фото: большая открытая гостиная комната в стиле рустика с белыми стенами, паркетным полом среднего тона, печью-буржуйкой, фасадом камина из каменной кладки и балками на потолке с
На фото: большая открытая гостиная комната в стиле рустика с белыми стенами, паркетным полом среднего тона, печью-буржуйкой, фасадом камина из каменной кладки и балками на потолке с

Uniquely situated on a double lot high above the river, this home stands proudly amongst the wooded backdrop. The homeowner's decision for the two-toned siding with dark stained cedar beams fits well with the natural setting. Tour this 2,000 sq ft open plan home with unique spaces above the garage and in the daylight basement.
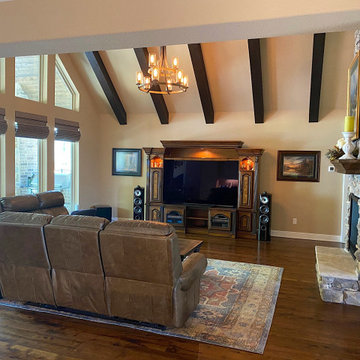
Vaulted living room maximizes the view and indirect sunlight to create a bright and cheery space.
На фото: открытая гостиная комната среднего размера в стиле кантри с коричневыми стенами, паркетным полом среднего тона, двусторонним камином, фасадом камина из каменной кладки, телевизором на стене, коричневым полом и сводчатым потолком с
На фото: открытая гостиная комната среднего размера в стиле кантри с коричневыми стенами, паркетным полом среднего тона, двусторонним камином, фасадом камина из каменной кладки, телевизором на стене, коричневым полом и сводчатым потолком с
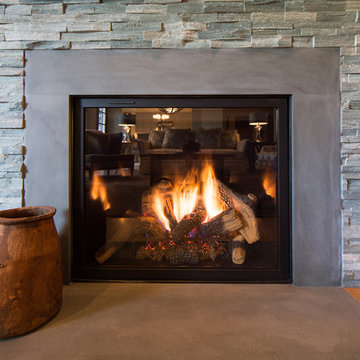
This mountain rustic fireplace does not only keep your guests warm but also acts as the focal point of this living room. The glass door does not only prevent risks but also enhances the look of the fireplace. The antique jar beside the fireplace showcases the blend of vintage and modern design.
Built by ULFBUILT, a custom home builder in Vail, CO.
Гостиная с паркетным полом среднего тона и фасадом камина из каменной кладки – фото дизайна интерьера
8

