Гостиная с паркетным полом среднего тона и акцентной стеной – фото дизайна интерьера
Сортировать:
Бюджет
Сортировать:Популярное за сегодня
141 - 160 из 746 фото
1 из 3
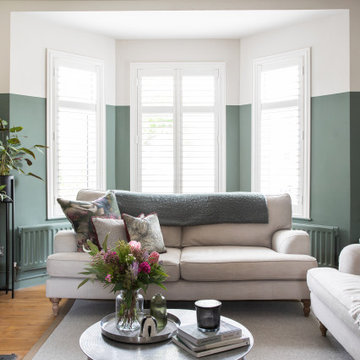
Lovely shot of the contrast paint tones with the shutters, used to create an open and airy room.
На фото: гостиная комната среднего размера в викторианском стиле с зелеными стенами, паркетным полом среднего тона, стандартным камином, фасадом камина из дерева, мультимедийным центром и акцентной стеной
На фото: гостиная комната среднего размера в викторианском стиле с зелеными стенами, паркетным полом среднего тона, стандартным камином, фасадом камина из дерева, мультимедийным центром и акцентной стеной
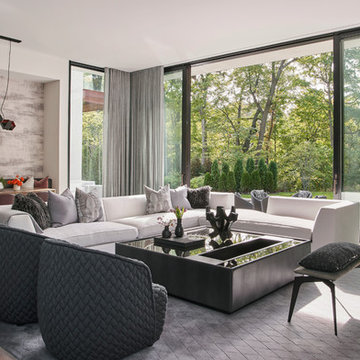
Mike Schwartz Photography
На фото: гостиная комната в современном стиле с белыми стенами, паркетным полом среднего тона, коричневым полом и акцентной стеной с
На фото: гостиная комната в современном стиле с белыми стенами, паркетным полом среднего тона, коричневым полом и акцентной стеной с
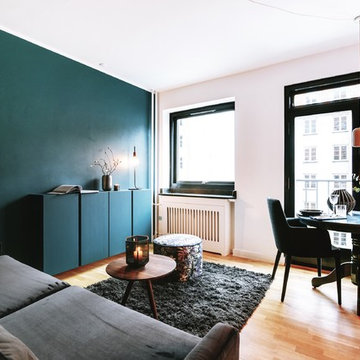
HUBSTAY Boligstyling og indretning
Foto Andreas Vrontos - Zigna
Стильный дизайн: гостиная комната в современном стиле с паркетным полом среднего тона и акцентной стеной - последний тренд
Стильный дизайн: гостиная комната в современном стиле с паркетным полом среднего тона и акцентной стеной - последний тренд
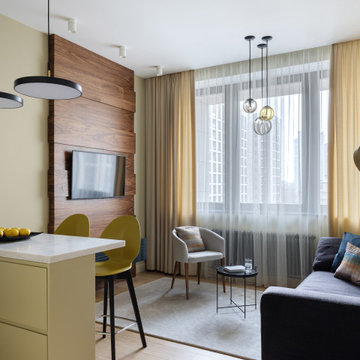
Пример оригинального дизайна: гостиная комната среднего размера, в белых тонах с отделкой деревом в современном стиле с бежевыми стенами, паркетным полом среднего тона, телевизором на стене, бежевым полом, панелями на части стены и акцентной стеной
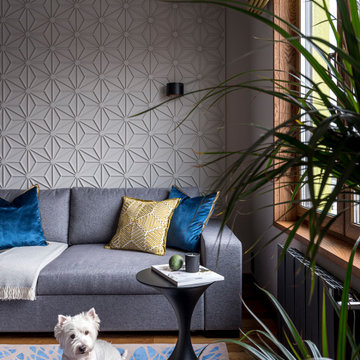
Пример оригинального дизайна: гостиная комната среднего размера, в белых тонах с отделкой деревом в современном стиле с серыми стенами, паркетным полом среднего тона, телевизором на стене, зоной отдыха, коричневым полом, любым потолком, панелями на стенах и акцентной стеной
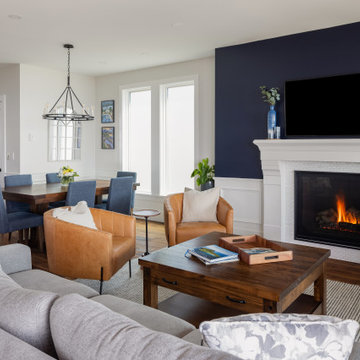
На фото: открытая гостиная комната среднего размера в морском стиле с белыми стенами, паркетным полом среднего тона, стандартным камином, фасадом камина из плитки, телевизором на стене, коричневым полом и акцентной стеной с
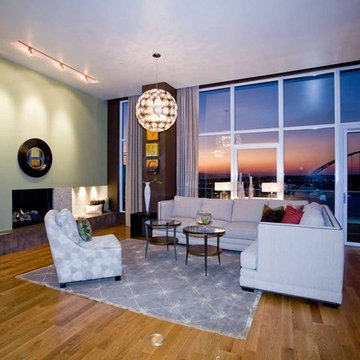
In its 34th consecutive year hosting the Street of Dreams, the Home Builders Association of Metropolitan Portland decided to do something different. They went urban – into the Pearl District. Each year designers clamor for the opportunity to design and style a home in the Street of Dreams. Apparently the allure of designing in contemporary penthouses with cascading views was irresistible to many, because the HBA experienced record interest from the design community at large in 2009.
It was an honor to be one of seven designers selected. “The Luster of the Pearl” combined the allure of clean lines and redefined traditional silhouettes with texture and opulence. The color palette was fashion-inspired with unexpected color combinations like smoky violet and tiger-eye gold backed with metallic and warm neutrals.
Our design included cosmetic reconstruction of the fireplace, mosaic tile improvements to the kitchen, artistic custom wall finishes and introduced new materials to the Portland market. The process was a whirlwind of early mornings, late nights and weekends. “With an extremely short timeline with large demands, this Street of Dreams challenged me in extraordinary ways that made me a better project manager, communicator, designer and partner to my vendors.”
This project won the People’s Choice Award for Best Master Suite at the Northwest Natural 2009 Street of Dreams.
For more about Angela Todd Studios, click here: https://www.angelatoddstudios.com/
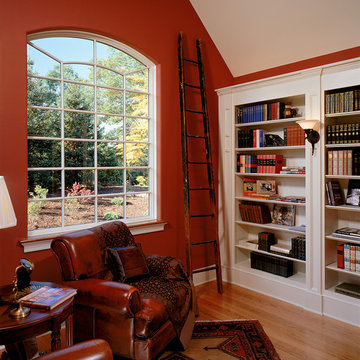
Стильный дизайн: гостиная комната в классическом стиле с с книжными шкафами и полками, красными стенами, паркетным полом среднего тона и акцентной стеной - последний тренд

Wainscoting has a reputation as a rustic material, but it can also be stylishly incorporated into more sophisticated spaces, as seen here. To add texture and height to this contemporary living room, we chose beaded HDF panels with a 4'' linear motif. Each
4' x 8' panel (2.97 m2 or 32 sq. ft.) installs easily on the ceiling or wall with a minimum of technical know-how. Both elegant and economical, these faux wainscoting panels come pre-painted in white, but can be repainted to match your space. / On associe souvent le lambris aux décors champêtres. Or, ce type de revêtement produit aussi un très bel effet dans un décor plus moderne, comme celui-ci. Afin de conférer un relief lambrissé ainsi que de la hauteur à ce salon contemporain, on a opté pour les panneaux de HDF Beaded à motif linéaire de 4 po. Offerts en format de 4 pi x 8 pi, ils s’installent facilement au mur comme au plafond avec un minimum de débrouillardise. Esthétiques et économiques à la fois, ces panneaux imitation lambris sont prépeints en blanc, mais peuvent être repeints avec la couleur s’agençant le mieux à votre ambiance. Chaque panneau couvre une surface de 2,97 m2 (32 pi2). Photo: Rémy Germain
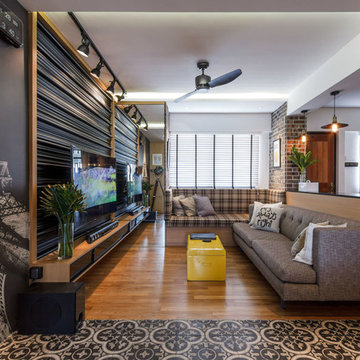
На фото: открытая гостиная комната в современном стиле с черными стенами, паркетным полом среднего тона, телевизором на стене, коричневым полом и акцентной стеной с
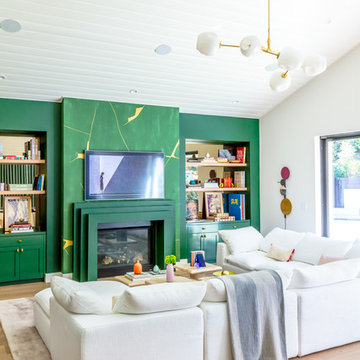
Источник вдохновения для домашнего уюта: открытая гостиная комната в современном стиле с зелеными стенами, паркетным полом среднего тона, стандартным камином, телевизором на стене, коричневым полом и акцентной стеной
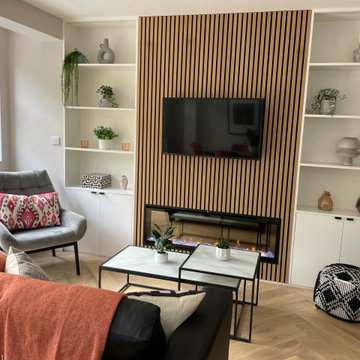
This open plan living space is relaxed and spacious with a welcoming electric fireplace and integrated media unit as well as plenty of storage on either side. The monocrome scheme is complimented and softened with the use of natural textures and brightened with pops of orange and red accompanied by lots of plants.

My House Design/Build Team | www.myhousedesignbuild.com | 604-694-6873 | Duy Nguyen Photography -------------------------------------------------------Right from the beginning it was evident that this Coquitlam Renovation was unique. It’s first impression was memorable as immediately after entering the front door, just past the dining table, there was a tree growing in the middle of home! Upon further inspection of the space it became apparent that this home had undergone several alterations during its lifetime... The homeowners unabashedness towards colour and willingness to embrace the home’s mid-century architecture made this home one of a kind. The existing T&G cedar ceiling, dropped beams, and ample glazing naturally leant itself to a mid-century space.
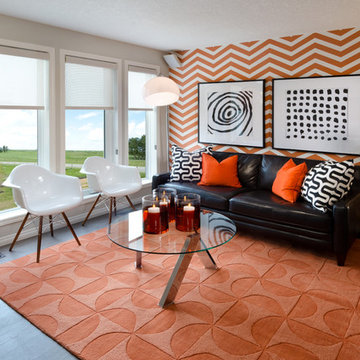
http://www.horizonphotoworks.ca/
Идея дизайна: парадная гостиная комната в современном стиле с паркетным полом среднего тона и акцентной стеной
Идея дизайна: парадная гостиная комната в современном стиле с паркетным полом среднего тона и акцентной стеной
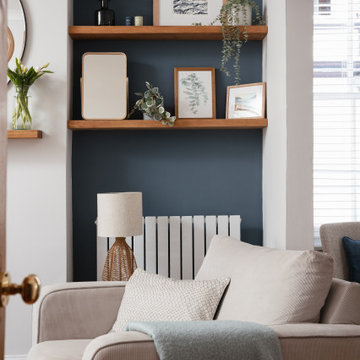
A coastal Scandinavian renovation project, combining a Victorian seaside cottage with Scandi design. We wanted to create a modern, open-plan living space but at the same time, preserve the traditional elements of the house that gave it it's character.
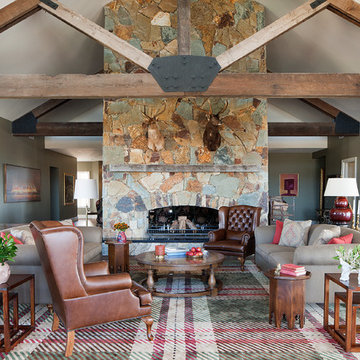
Soft Furnishings by Molecule.
Идея дизайна: большая парадная гостиная комната в стиле рустика с зелеными стенами, паркетным полом среднего тона, стандартным камином, фасадом камина из камня и акцентной стеной
Идея дизайна: большая парадная гостиная комната в стиле рустика с зелеными стенами, паркетным полом среднего тона, стандартным камином, фасадом камина из камня и акцентной стеной
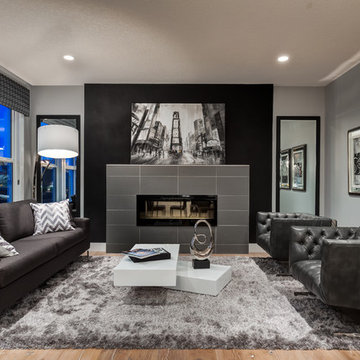
На фото: парадная гостиная комната в современном стиле с серыми стенами, паркетным полом среднего тона, горизонтальным камином, фасадом камина из плитки и акцентной стеной
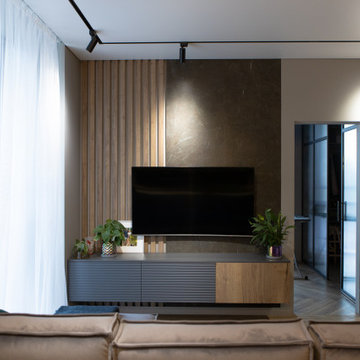
Идея дизайна: маленькая объединенная гостиная комната в современном стиле с бежевыми стенами, паркетным полом среднего тона, телевизором на стене, зоной отдыха, бежевым полом и акцентной стеной для на участке и в саду
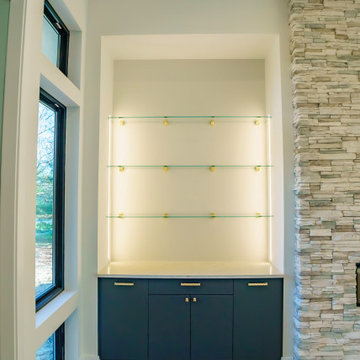
The central, oversized stone fireplace in this modern prairie-style home features a slimline fireplace. The double sliding doors that open onto the covered patio are capped with sleek, thin transom windows that mirror the look of the fireplace.
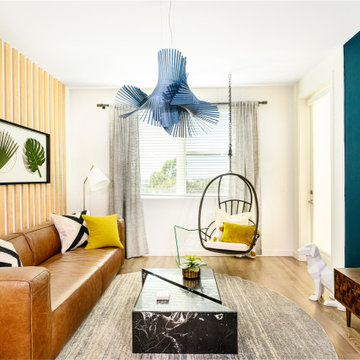
Пример оригинального дизайна: гостиная комната в современном стиле с синими стенами, паркетным полом среднего тона, коричневым полом, деревянными стенами и акцентной стеной
Гостиная с паркетным полом среднего тона и акцентной стеной – фото дизайна интерьера
8

